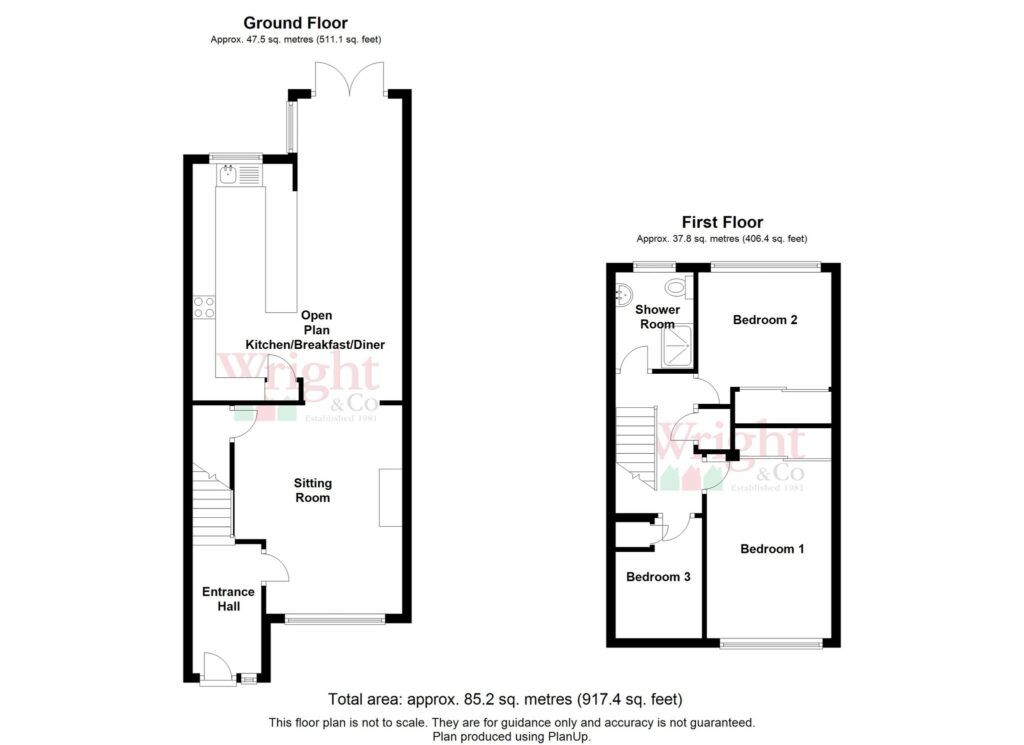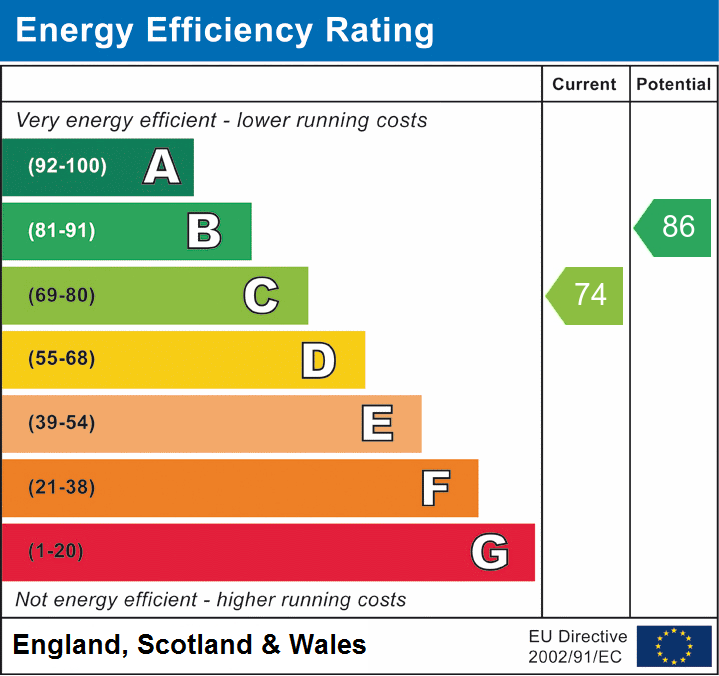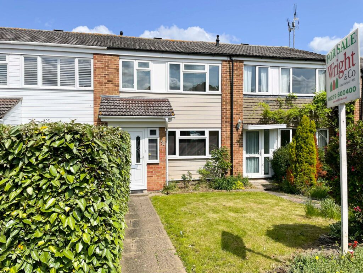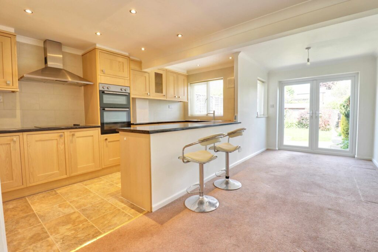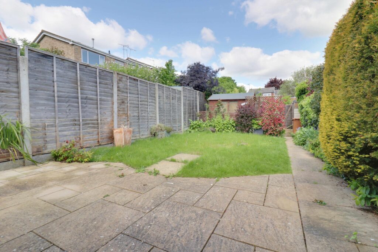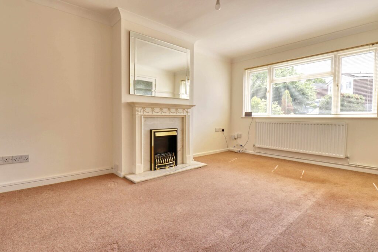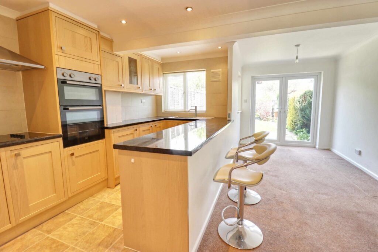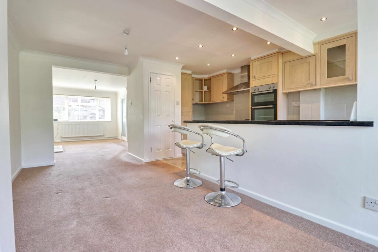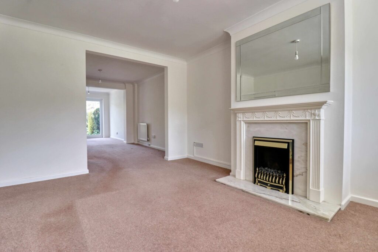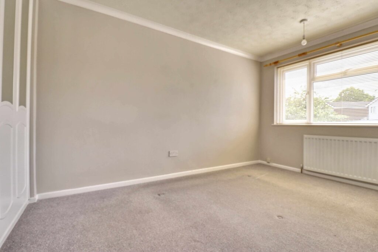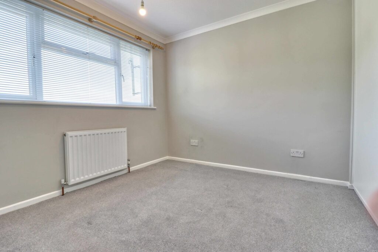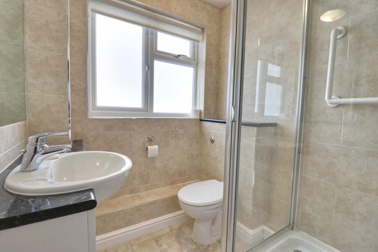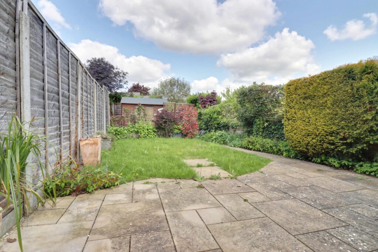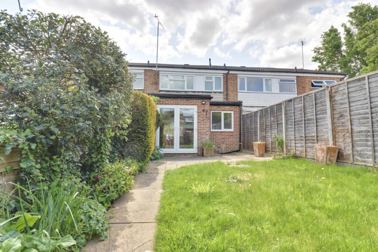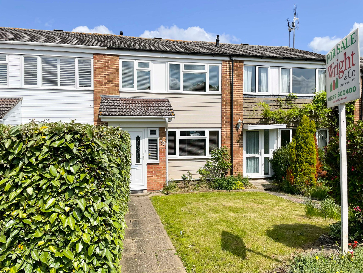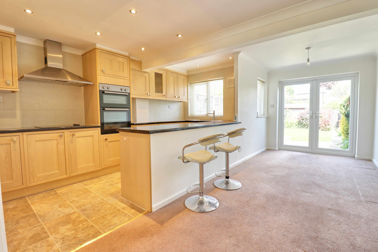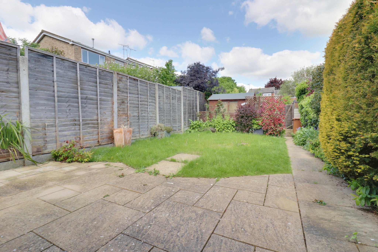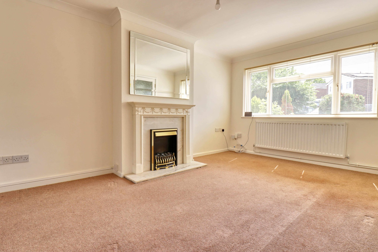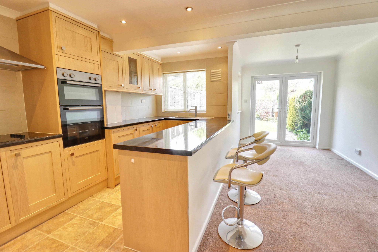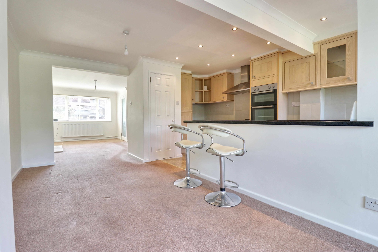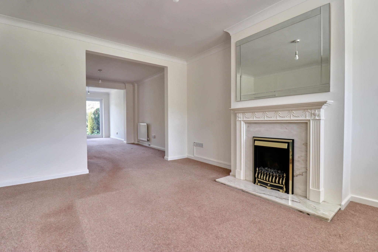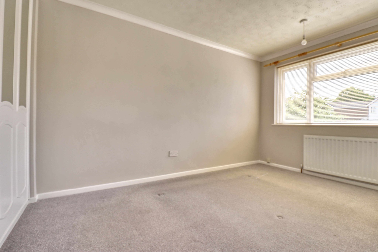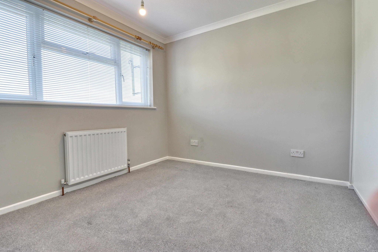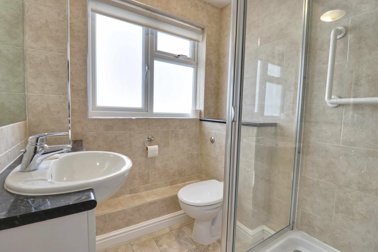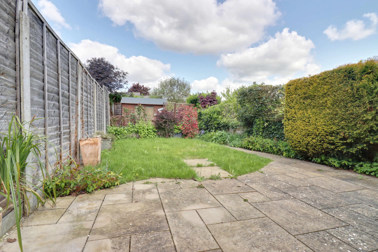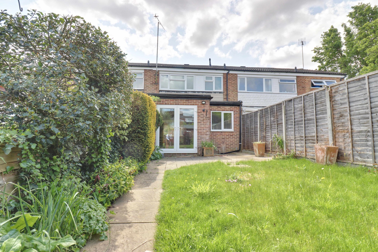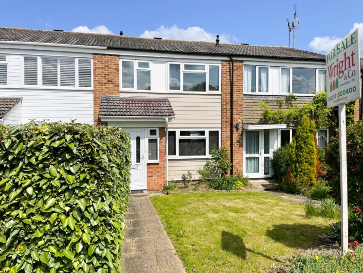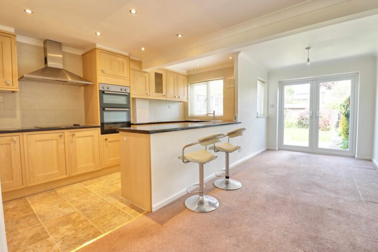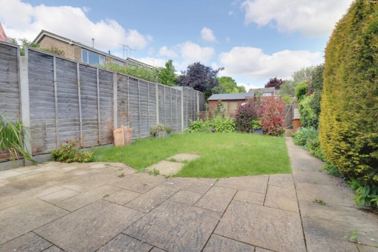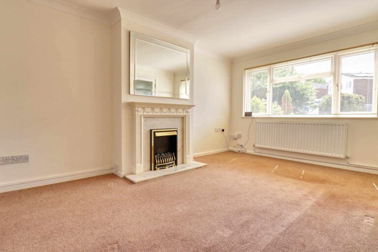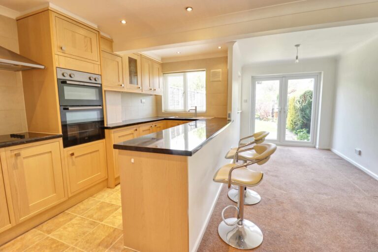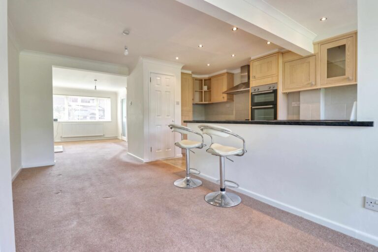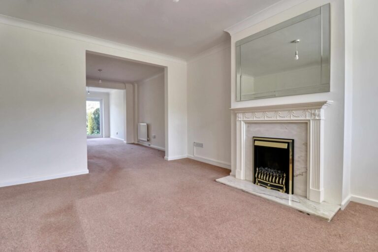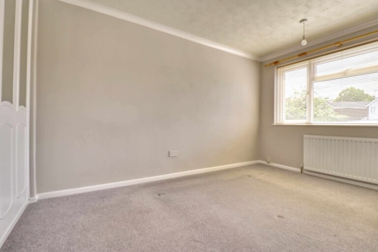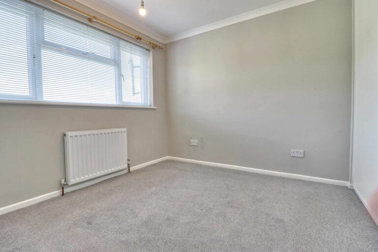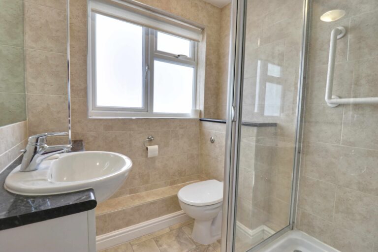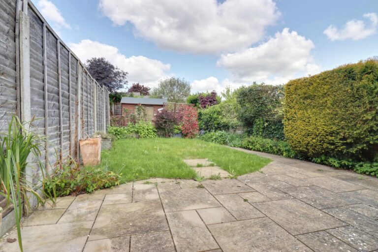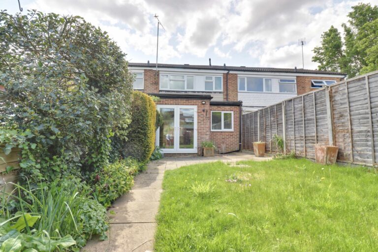#REF 26588926
£1,600 pcm
The Crest, Sawbridgeworth
Key features
- 3 Bedroom Extended Home
- Open Plan Kitchen/Dining/Living Room
- Approximate 45ft Rear Garden
- Ideally Positioned for Schools
- Short Walk to Train Station
- Offered with No Onward Chain
Full property description
A three bedroom extremely well presented family home only a short walk from the mainline station and town centre. The property comprises three bedrooms to first floor plus shower room, with a sitting room opening through to kitchen/diner to ground floor, garden to rear and casual parking to front.
Entrance Hall
With double glazed front door with a double glazed window to the side, carpeted staircase rising to the first floor, single panelled radiator, fitted carpet, cupboard beneath housing meters.
Sitting Room
15' 0" x 12' 0" (4.57m x 3.66m) with a feature electric fireplace with ornate surround and marble hearth and backer, double glazed window to front.
Kitchen/Diner
22' 5" x 15' 2" (6.83m x 4.62m) Kitchen Area - with a range of matching base and eye level units with rolled edge work surfaces, single bowl single drainer stainless steel sink unit with mixer tap, tiled splash backs, double glazed window to rear, integrated oven with grill above, 4-ring hob, extractor, recess for washing machine, integrated fridge freezer, space and plumbing for dishwasher, low voltage spotlighting to ceiling, stone effect flooring, large storage cupboard.
Dining Area – with fitted carpet, window to side, double glazed doors giving access to rear garden, single panelled radiator.
First Floor Landing
With a fitted carpet, access to loft via a pull down ladder, storage cupboard with hot water cylinder and racking.
Shower Room
With an oversized shower cubicle with power shower, hidden cistern flush wc, wash hand basin with mixer tap set into vanity unit with cupboards under, fully tiled walls, wall mounted mirror, double glazed window to rear, stone effect flooring.
Bedroom 1
12' 8" x 9' 0" (3.86m x 2.74m) with a double glazed window to front, single panelled radiator, newly fitted carpet, fitted wardrobes with sliding mirror fronts, TV aerial point, telephone point.
Bedroom 2
9' 4" x 9' 0" (2.84m x 2.74m) with a double glazed window to rear, single panelled radiator, sliding wardrobes, TV aerial point, fitted carpet.
Bedroom 3
8' 10" x 6' 2" (2.69m x 1.88m) (max) with a double glazed window to front, single panelled radiator, fitted carpet, bulk head storage over staircase.
Rear Garden
45' 0" x 18' 0" (13.72m x 5.49m) approx – with a good size patio area, path leading to rear. The garden is mainly laid to lawn with hardstanding to the rear. The garden is enclosed by hedging and fencing and benefits from a shed to the rear.
Parking
Casual parking to front on a first come first served basis.
Single En-Bloc Garage
With an up and over door.
Local Authority
East Herts Council
Band ‘D’
Interested in this property?
Why not speak to us about it? Our property experts can give you a hand with booking a viewing, making an offer or just talking about the details of the local area.
Have a property to sell?
Find out the value of your property and learn how to unlock more with a free valuation from your local experts. Then get ready to sell.
Book a valuationWhat's nearby?
Directions to this property
Print this page
Use one of our helpful calculators
Stamp duty calculator
Stamp duty calculator
