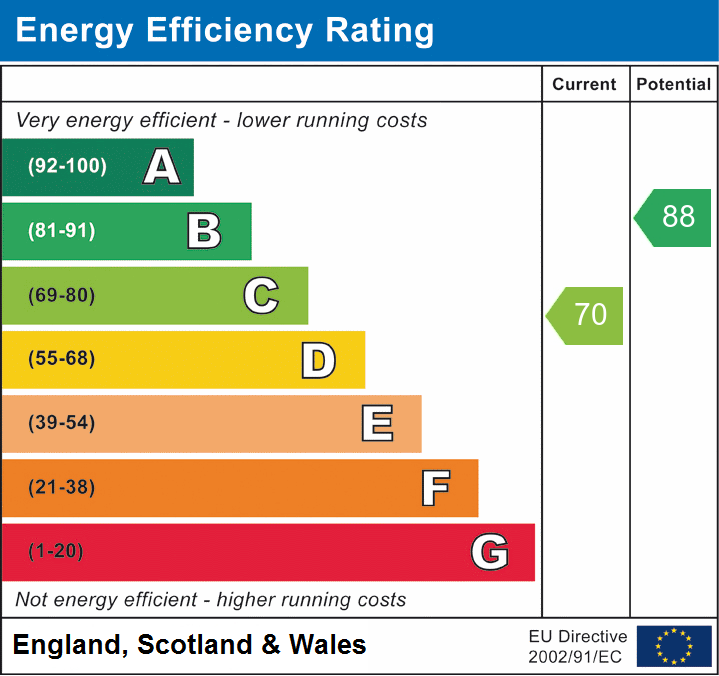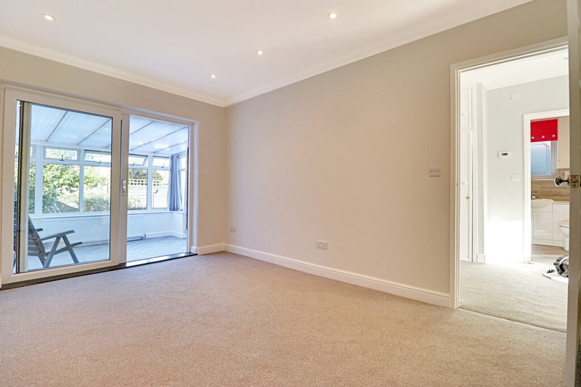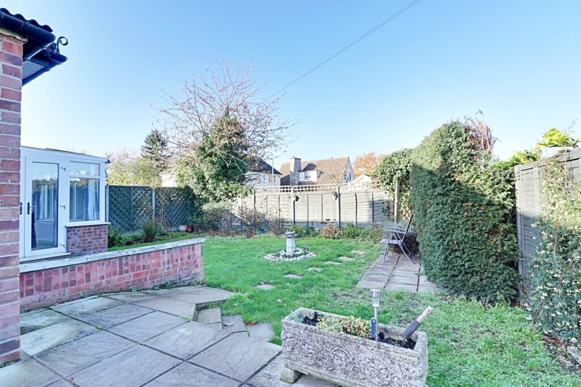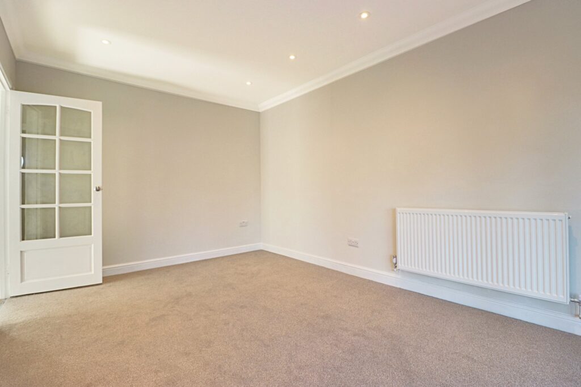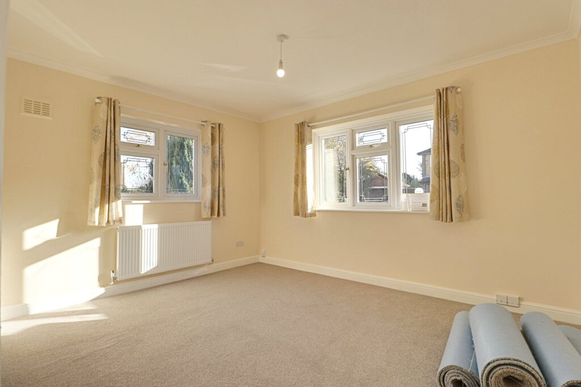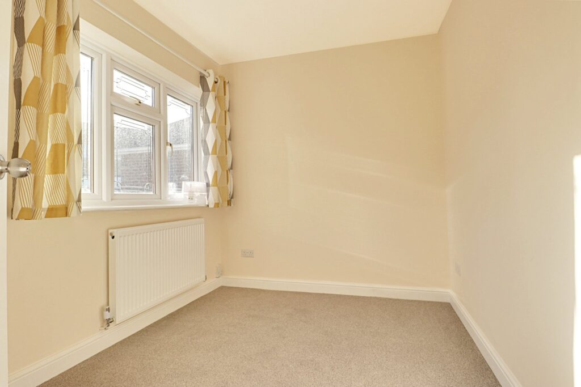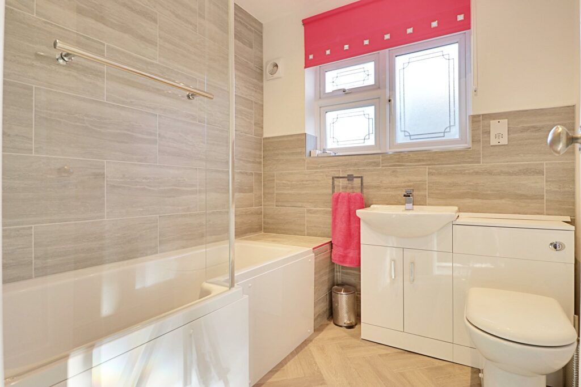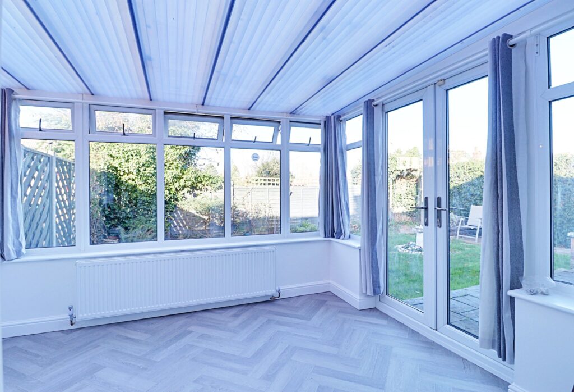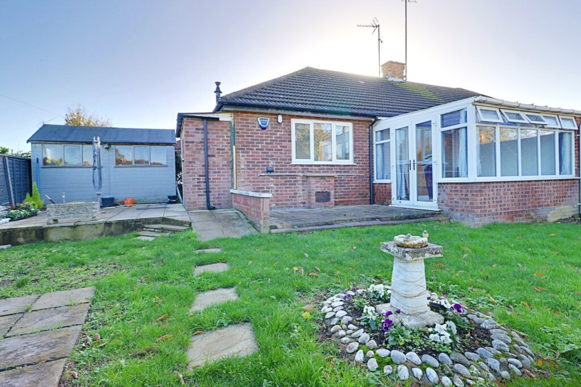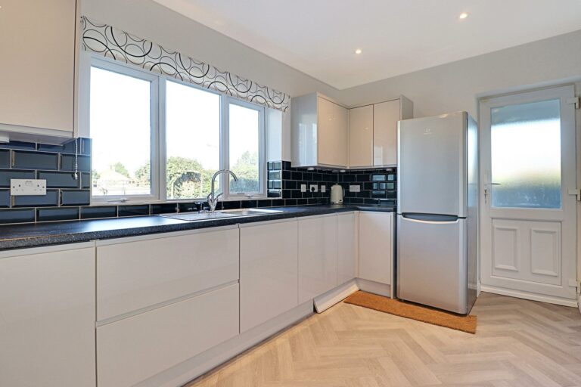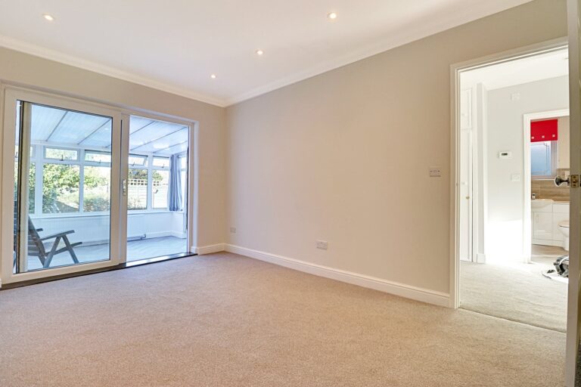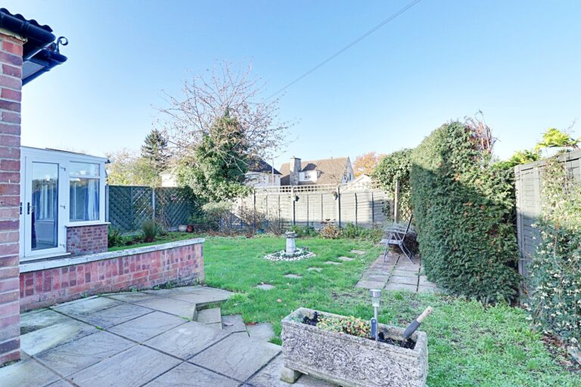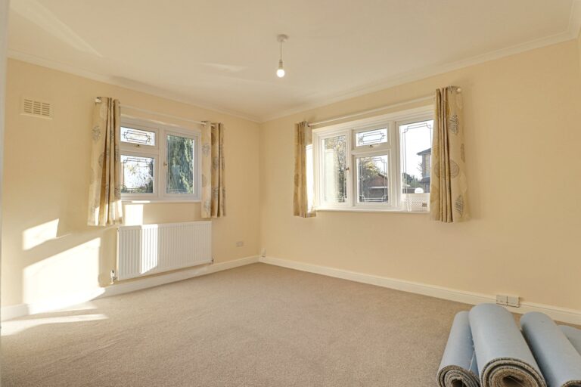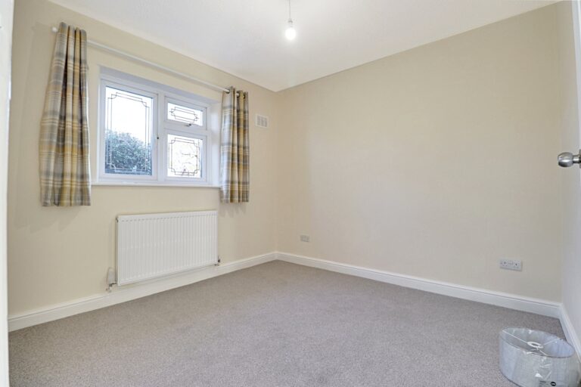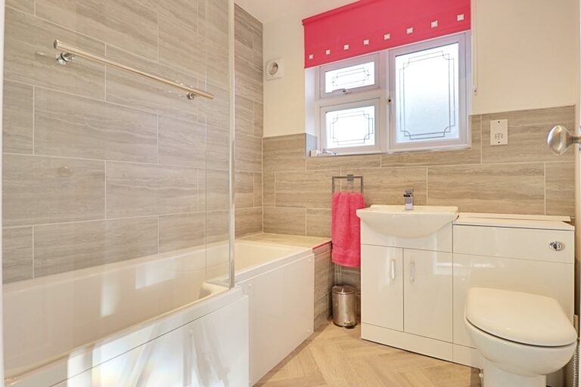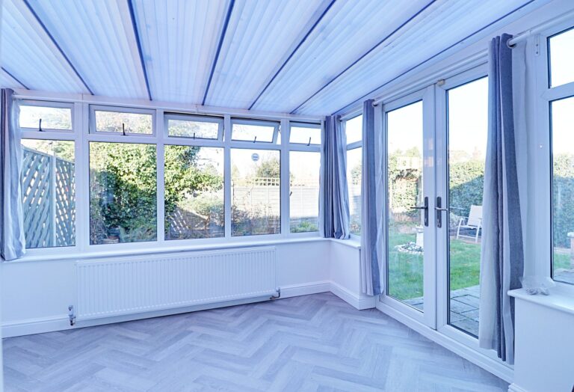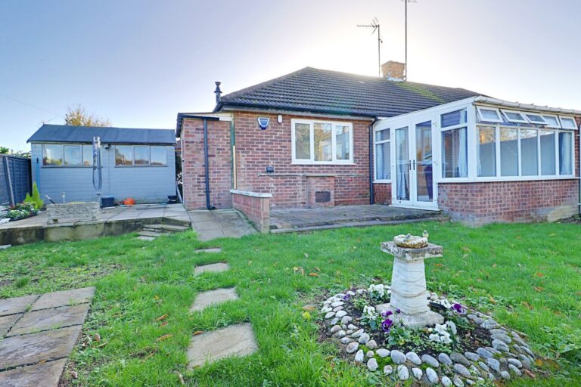#REF 25609323
£1,700 pcm
The Crescent, Harlow
Key features
- Semi-Detached Bungalow
- Three Bedrooms
- Walking Distance to Station
- Large Driveway
- Close to Town Centre
- No Onward Chain
Full property description
10 The Crescent is a semi-detached bungalow which benefits from having three bedrooms, sitting/dining room, modern kitchen, family bathroom, conservatory, good-sized rear garden with a large shed and driveway with parking for 4/5 vehicles. The property has also been fully re-wired and has had a new boiler fitted. Only by internal viewing will this property be fully appreciated.
Partly double glazed UPVC door giving access into:
Large Entrance Hall
With a hatch giving access loft, door giving access to storage cupboard, spotlighting to ceiling, fitted carpet.
Bedroom 1
13' 5" x 10' 10" (4.09m x 3.30m) with double glazed windows on dual aspects, double panelled radiator, telephone point, t.v. point, coving to ceiling, fitted carpet.
Bedroom 2
9' 11" x 9' 10" (3.02m x 3.00m) with a double glazed window to side, double panelled radiator, fitted carpet.
Bedroom 3
9' 11" x 7' 8" (3.02m x 2.34m) with a double glazed window to front, double panelled radiator, t.v. point, fitted carpet.
Sitting/Dining Room
14' 8" x 10' 0" (4.47m x 3.05m)with double glazed sliding doors giving access to conservatory, double panelled radiator, spotlighting to ceiling, coving to ceiling, telephone point, t.v. point, newly fitted carpet.
Conservatory
11' 5" x 9' 6" (3.48m x 2.90m) with double glazed windows to all aspects, doors leading onto rear garden, t.v. point, double panelled radiator, laminate flooring.
Recently Fitted Kitchen
14' 5" x 6' 11" (4.39m x 2.11m) comprising a single bowl, single drainer sink with mixer tap above and cupboard beneath, further range of matching base and eye level units with a rolled edge worktop over, integrated four ring electric hob with tiled splashback behind, extractor fan above and built-in oven and grill beneath, built-in dishwasher, freestanding fridge/freezer, double glazed window to side, wall mounted radiator, door giving access to rear garden, spotlighting to ceiling, LVT flooring.
Family Bathroom
Comprising a panel enclosed bath with mixer tap and shower above, flush w.c., wash hand basin with cupboard beneath, double glazed window to side, extractor fan, wall mounted heated towel rail, part tiled walls, spotlighting to ceiling, LVT flooring.
Outside
The Rear
The rear garden is mainly laid to lawn and enclosed by fencing throughout. To the side of the property there is a good size patio area, ideal for entertaining and barbecuing. There is also a freestanding wooden shed housing a washing machine.
The Front
To the front of the property there is a driveway providing parking for 4/5 cars.
Local Authority:
Harlow Council
Band ‘C’
Viewing
Strictly by appointment with WRIGHT & CO
Interested in this property?
Why not speak to us about it? Our property experts can give you a hand with booking a viewing, making an offer or just talking about the details of the local area.
Have a property to sell?
Find out the value of your property and learn how to unlock more with a free valuation from your local experts. Then get ready to sell.
Book a valuationWhat's nearby?
Directions to this property
Print this page
Use one of our helpful calculators
Stamp duty calculator
Stamp duty calculator

