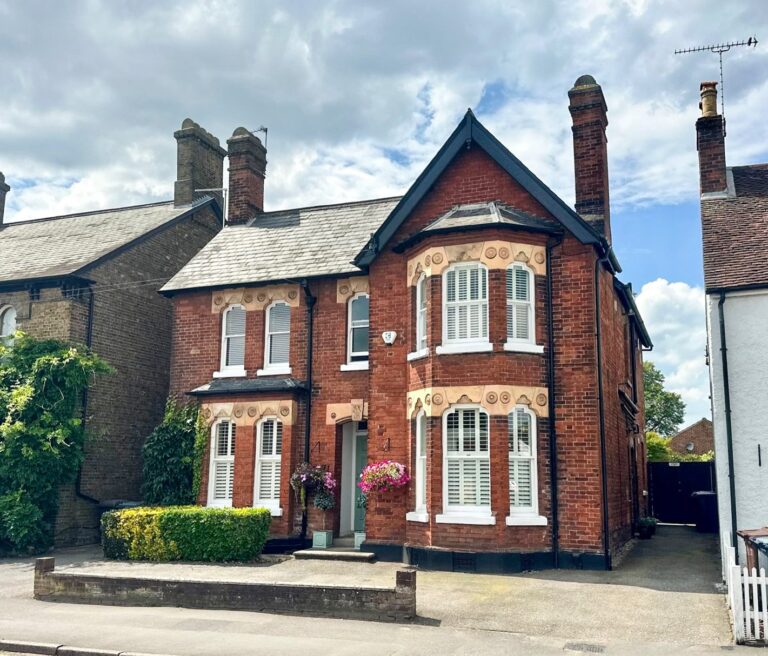
For Sale
#REF 27978309
£375,000
71a London Road, Sawbridgeworth, Hertfordshire, CM21 9JJ
- 2 Bedrooms
- 1 Bathrooms
- 2 Receptions
#REF 27617467
Tednambury, Bishop’s Stortford
2 Gatehouse Cottages is a semi-detached countryside property with views over farmland and with easy access to the towns of Bishop’s Stortford and Harlow. The property benefits from a large living room with exposed original fireplace, kitchen/breakfast room, two double bedrooms, first floor bathroom and a good sized rear garden. The property is offered with vacant possession with no onward chain, and only by internal viewing will this property be fully appreciated.
Part double glazed front door giving access to:
Entrance Porch
With a double glazed window to side, fitted carpet, step up to:
Living/Dining Room
24' 10" x 12' 0" (max) (7.57m x 3.66m) with double glazed windows to front and side, double panelled radiators beneath, large exposed brick fireplace, raised tiled hearth, t.v. aerial point, telephone point, carpeted staircase rising to first floor, door giving access through to:
Kitchen/Breakfast Room
13' 2" x 11' 8" (4.01m x 3.56m) comprising a stainless steel inset sink with stainless steel drainer, mixer tap and cupboard beneath, further range of base and eye level units with a rolled edge worktop and tiled splashback surround, integrated four ring electric hob with extractor hood above, integrated electric oven, recess for slimline dishwasher, space and plumbing for freestanding washing machine, space for fridge/freezer, area for breakfast table, double glazed opening doors and full height windows to rear giving access out to the patio and garden beyond.
First Floor Carpeted Landing
With a wall mounted radiator.
Bedroom 1
12' 4" x 7' 2" (3.76m x 2.18m) with a double glazed window to front, double panelled radiator beneath, tiled fireplace, t.v. aerial point, fitted carpet.
Bedroom 2
11' 0" x 8' 8" (3.35m x 2.64m) with a double glazed window to side, double panelled radiator beneath, door giving access to built-in cupboard, fitted carpeted, step down in to:
Bathroom
Comprising a panel enclosed bath with hot and cold mixer tap, wall mounted Trident shower, button flush w.c., pedestal wash hand basin, cupboard housing lagged copper cylinder supplying domestic hot water and heating, opaque double glazed window to rear, double radiator, part tiled wall, lino flooring.
Outside
The Rear
To the rear of the property there is a beautiful westerly facing garden measuring approximately 60ft in length with a large patio off the back of the house, ideal for outside entertaining. There are two steps down to the rest of the garden which is mainly laid to lawn with well stocked flower borders to either side and mature shrubs and hedges. There is a small ornamental pond and a paved pathway leading to the rear of the garden and another pathway with shingle to the side of the property leading round to the front.
The Front
To the front of the property there is a mature garden, mainly laid to lawn, with well stocked flower border and mature shrubs and hedges together with post and rail fencing and a gate giving access to a paved pathway leading to the front door.
Local Authority
East Herts District Council
Band ‘D’
Why not speak to us about it? Our property experts can give you a hand with booking a viewing, making an offer or just talking about the details of the local area.
Find out the value of your property and learn how to unlock more with a free valuation from your local experts. Then get ready to sell.
Book a valuation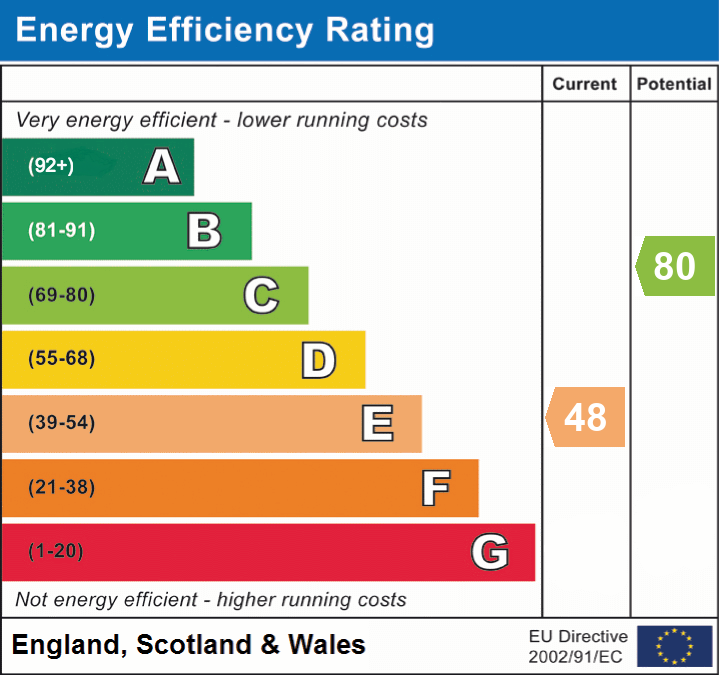
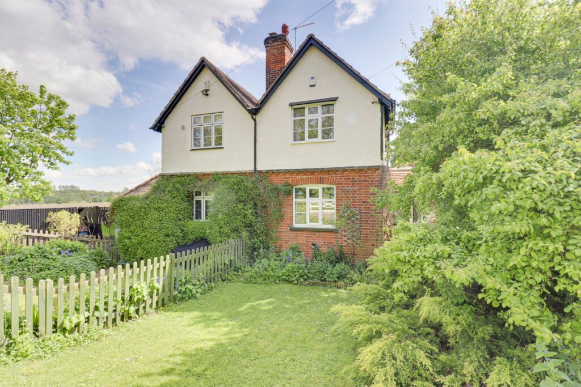
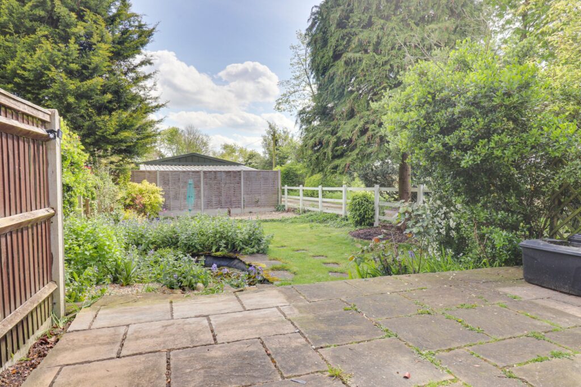
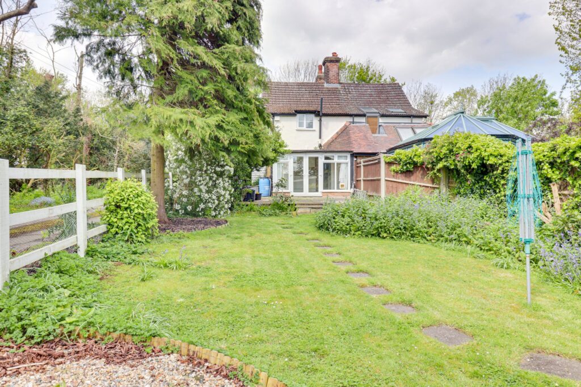
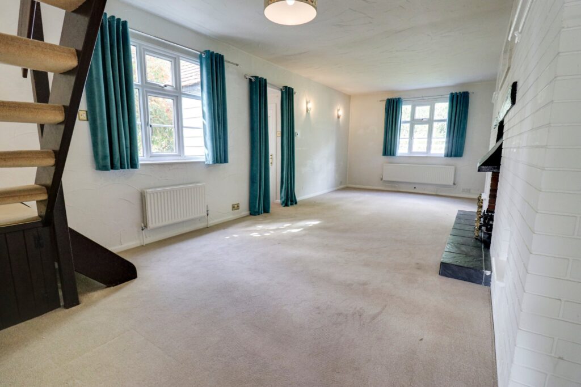
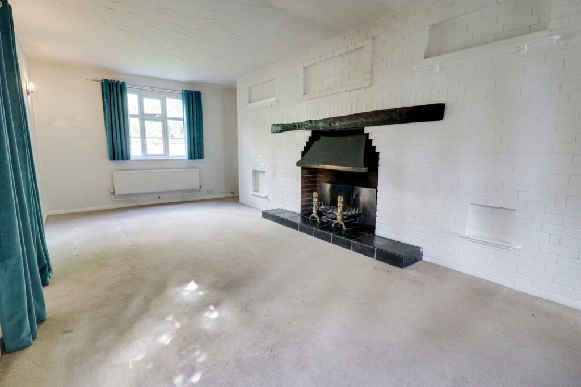
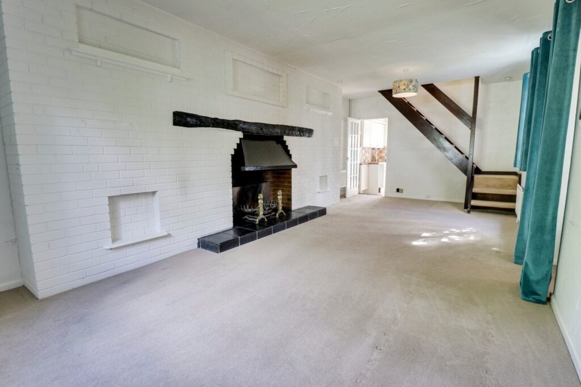
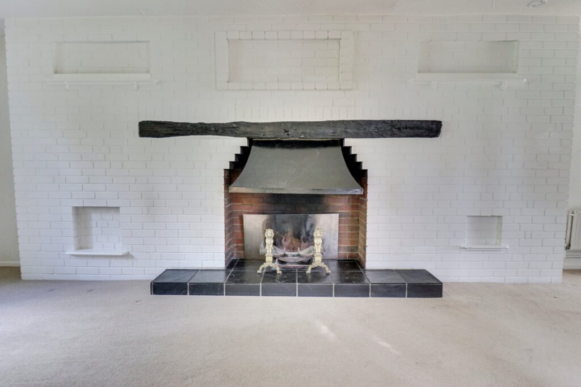
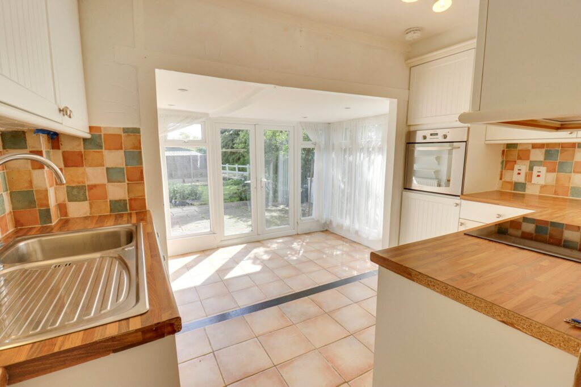
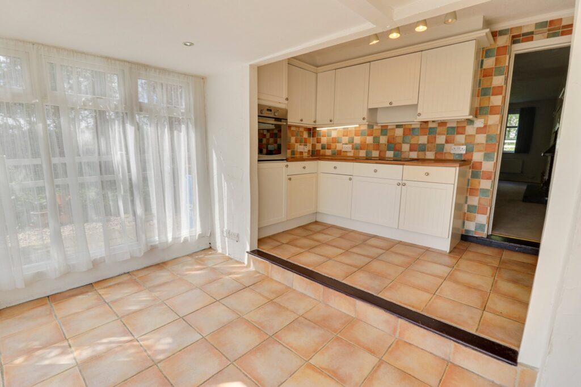
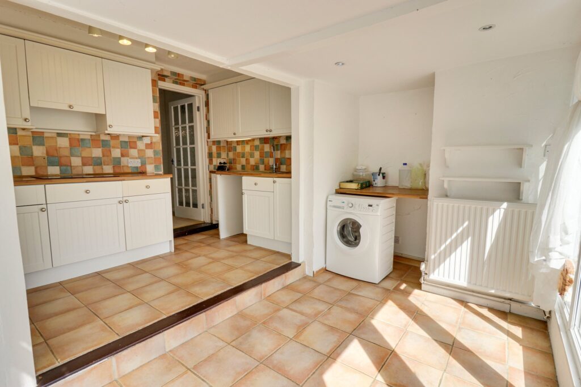
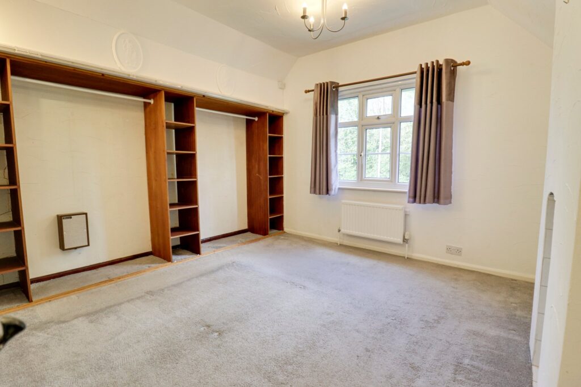
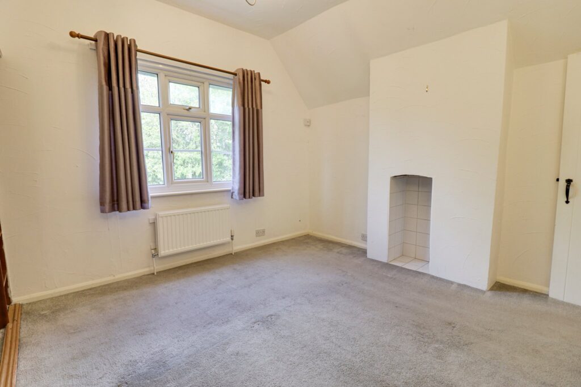
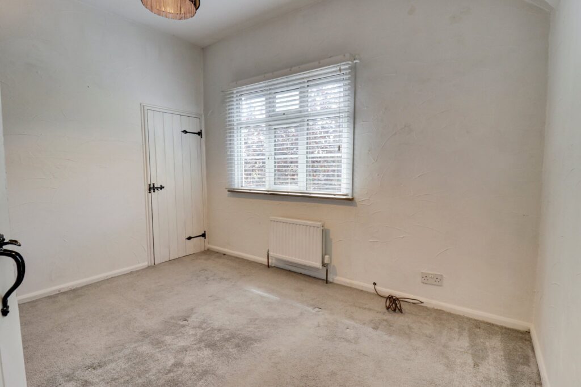
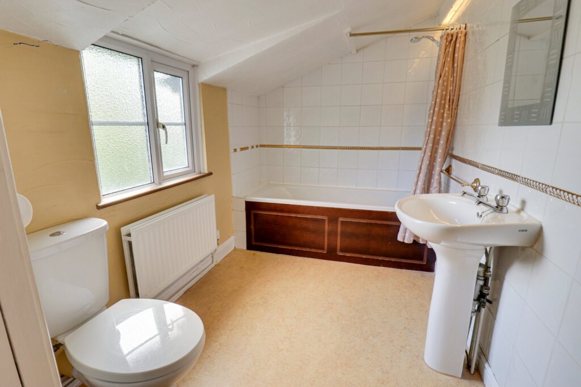
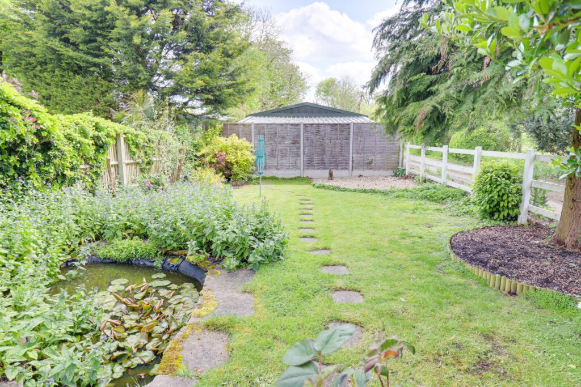
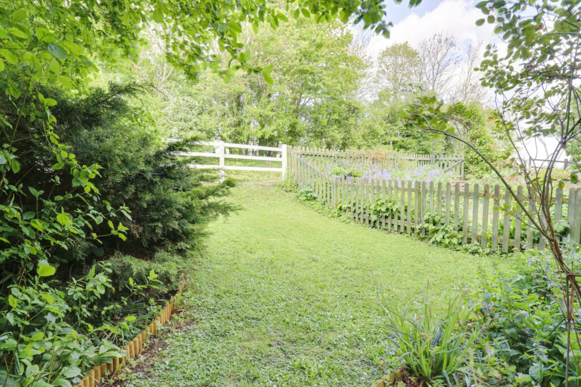
Lorem ipsum dolor sit amet, consectetuer adipiscing elit. Donec odio. Quisque volutpat mattis eros.
Lorem ipsum dolor sit amet, consectetuer adipiscing elit. Donec odio. Quisque volutpat mattis eros.
Lorem ipsum dolor sit amet, consectetuer adipiscing elit. Donec odio. Quisque volutpat mattis eros.