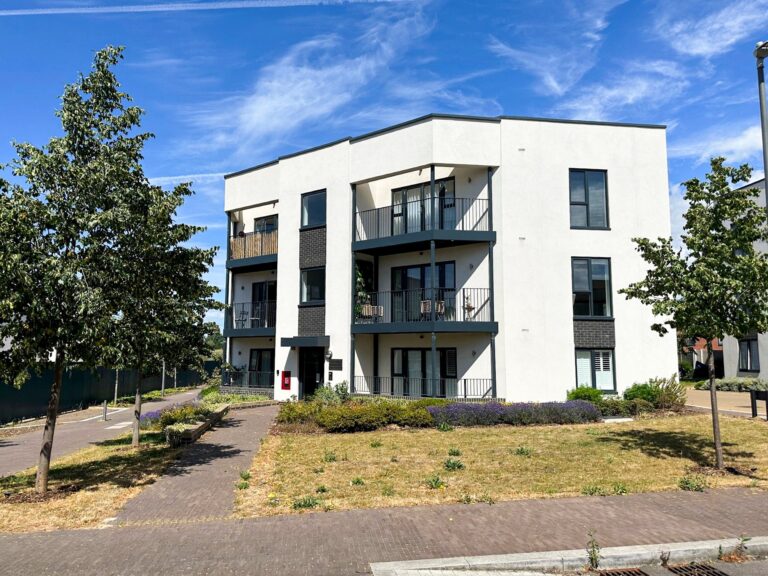
For Sale
#REF 29234487
£330,000
East House 86 Barnfield Way, Harlow, Essex, CM17 9UY
- 2 Bedrooms
- 2 Bathrooms
- 1 Receptions
#REF 25443863
Station Road, Sawbridgeworth
A rarely available ground floor garden maisonette with its own private south facing garden. Immaculately kept with two good size bedrooms, large open plan living/dining/kitchen area with a recently re-fitted kitchen, double glazed sash windows, oak flooring, travertine tiled shower room with quality fittings, utility cupboard, side door giving access to garden and block paved parking to the front. Unfurnished. Available end of June.
Front Door
Panelled wooden door, leading through into:
Open Plan Living/Kitchen/Dining Room
19’6 x 16’9 with two UPVC double glazed sash windows with plantation style shutters to front, space for two large sofas, double radiators, solid oak flooring, further room for a large dining table.
Modern Kitchen Area
9’6 x 8’0 with high gloss matching base and eye level units, quartz work surface, inset hob and extractor hood over, quartz upstands, inset single bowl sink unit with mixer tap and drainer, integrated stainless steel double oven and microwave/convection cooker, integrated slimline dishwasher, integrated fridge and freezer, breakfast bar area, recessed LED lighting, oak flooring.
'L' Shaped Inner Hallway
With a door giving access to rear garden, built-in double cloaks storage cupboard.
Utility Cupboard
With recess and plumbing for washer/dryer, wall mounted Vaillant gas boiler supplying domestic hot water and heating throughout, solid oak flooring.
Bedroom 1
12' 0" x 9' 8" (3.66m x 2.95m) with a sash window to rear overlooking the garden, double radiator, solid oak flooring.
Bedroom 2
12' 0" x 6' 8" (3.66m x 2.03m) with a sliding double glazed sash window to rear overlooking the garden, radiator, solid oak flooring.
Luxury Shower Room
A beautiful room with travertine tiles to the walls and floor, large walk-in shower cubicle with a glazed screen, wall mounted designer shower with two heads, Mira shower seat and grab hand rails, wall mounted wash hand basin with a monobloc mixer tap, flush w.c., heated towel rail, double glazed opaque sash window to rear, extractor fan, large built-in storage cupboard.
Outside
Accessed via the side door there is a sunny, sun trap, south facing garden which measures 26’6 x 20’10 which has a paved patio area, ideal for outside entertaining with outside lighting. There is a small retaining wall with an astro turf lawn. The garden is fully enclosed by fencing and yellow stock brick wall. There is a side storage area and to the side of the property there is pathway via a locked wooden gate which takes you to the front where there is parking for 1 car.
Agents Note
We understand from the vendor that the property has a share of the freehold and there are no maintenance payments. There is joint responsibility to look after the outside of the property by the two apartments.
Local Authority
East Herts District Council
Band ‘C’
Permitted Payments
PERMITTED PAYMENTS
Holding Deposit equivalent to one weeks rent. First month’s rent, damage deposit equal to 5 weeks rent. We are members of Property Marks Client Money Protection Scheme and redress can be sought through Property Mark.
Whilst reasonable care is taken to ensure that the information contained on this website is accurate, we cannot guarantee its accuracy and we reserve the right to change the information on this website at any time without notice. The details on this website do not form the basis of a tenancy agreement.
Why not speak to us about it? Our property experts can give you a hand with booking a viewing, making an offer or just talking about the details of the local area.
Find out the value of your property and learn how to unlock more with a free valuation from your local experts. Then get ready to sell.
Book a valuation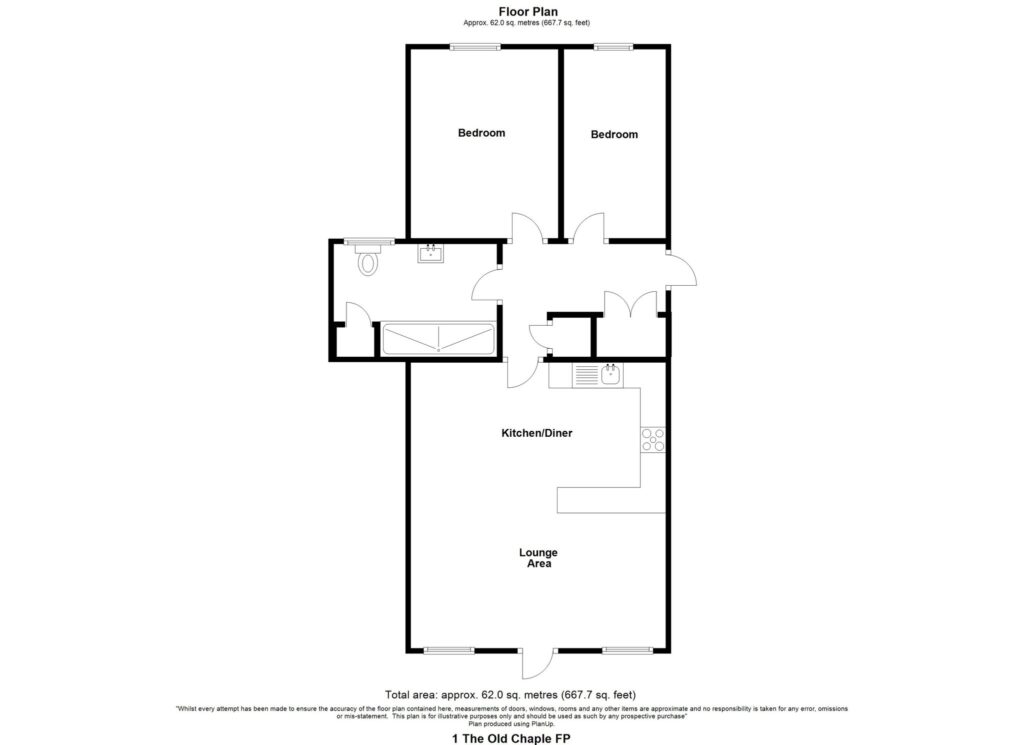
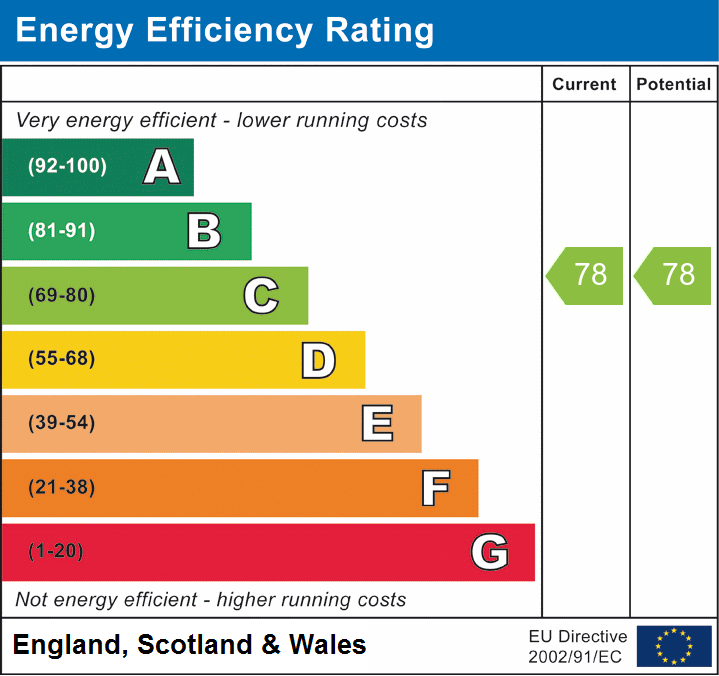
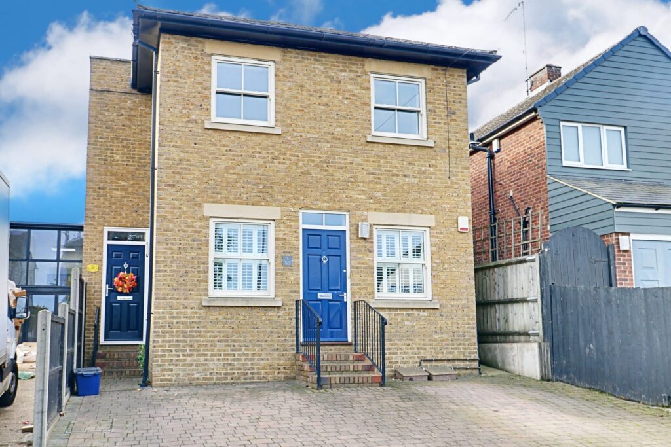
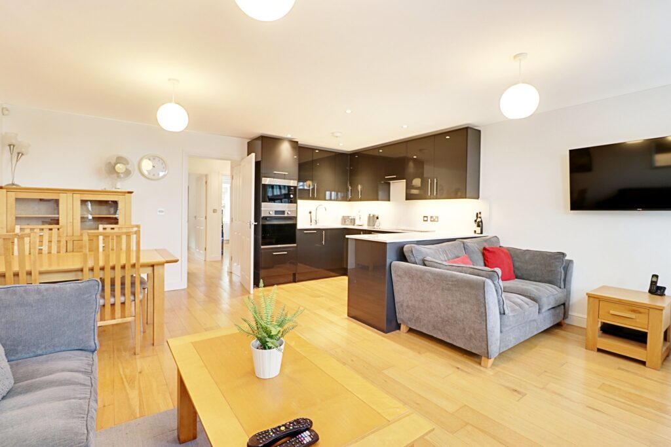
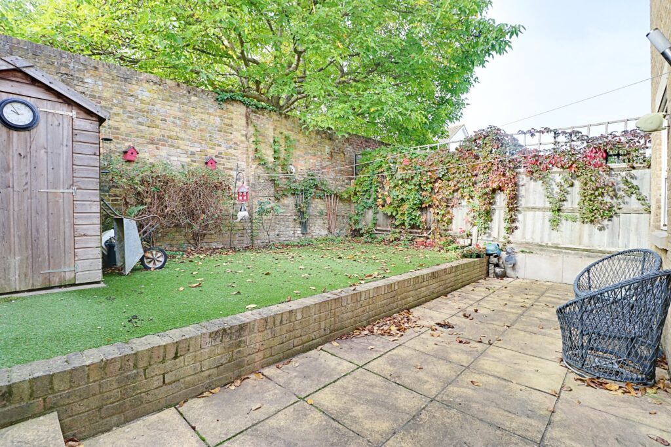
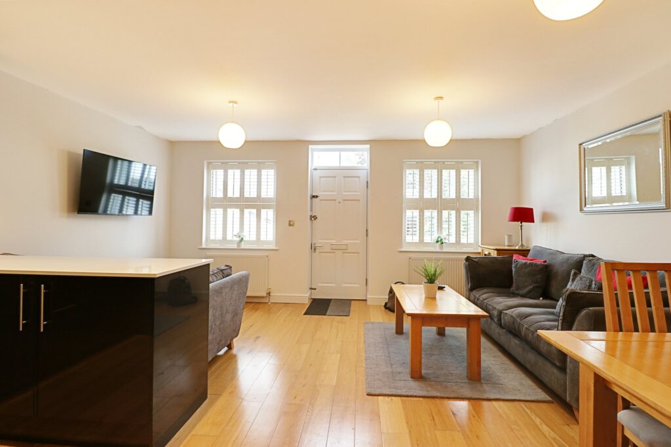
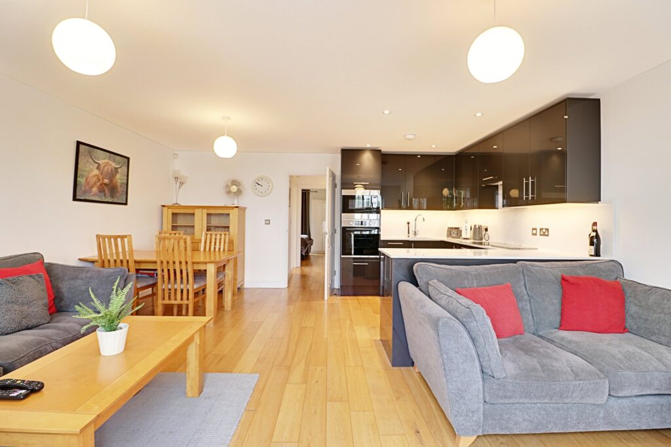
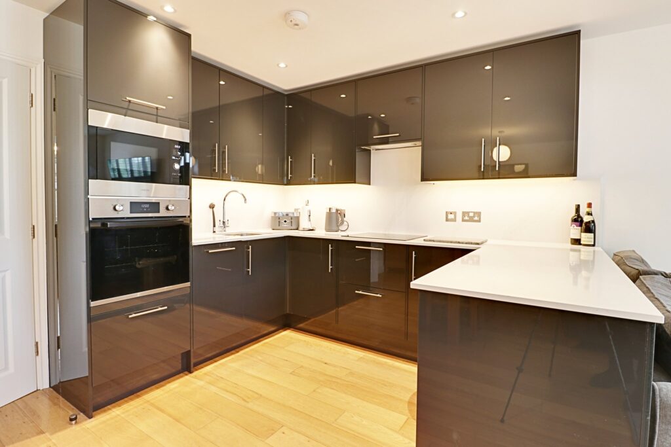
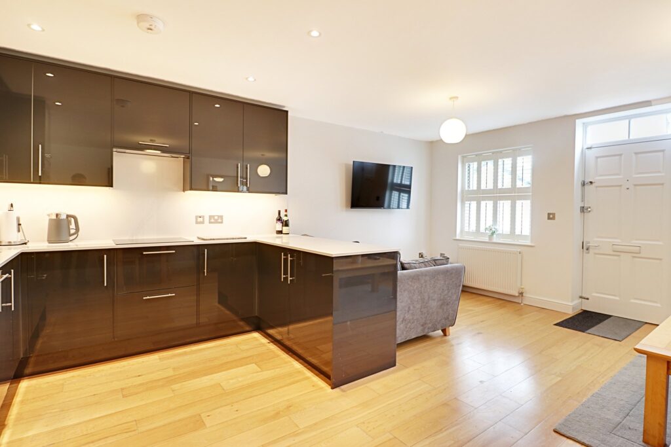
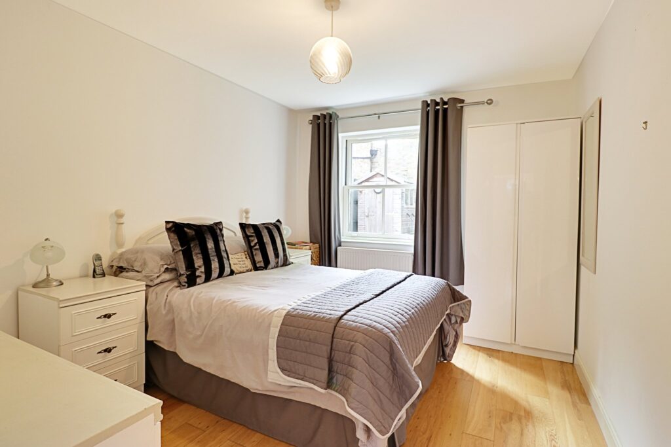
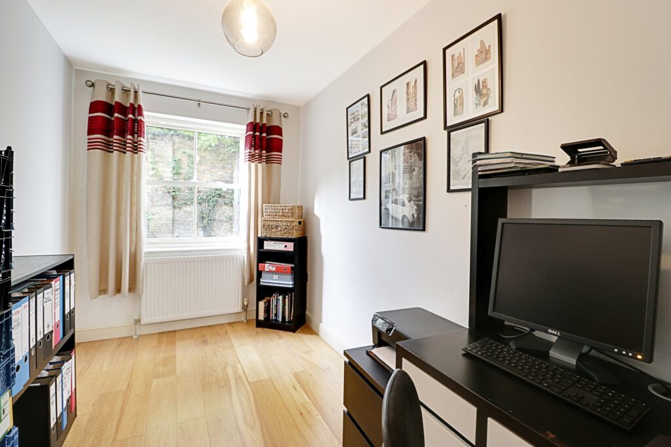
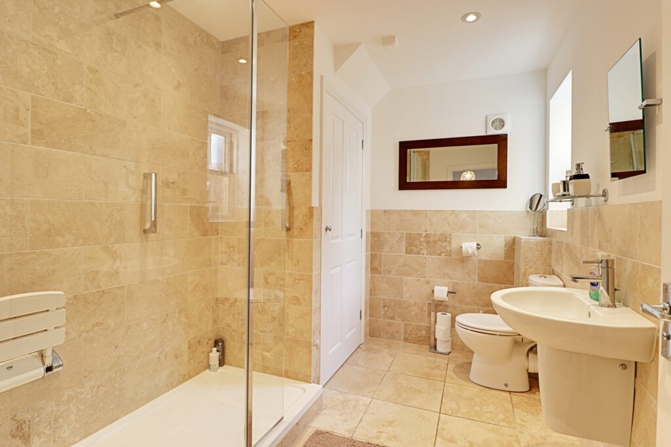
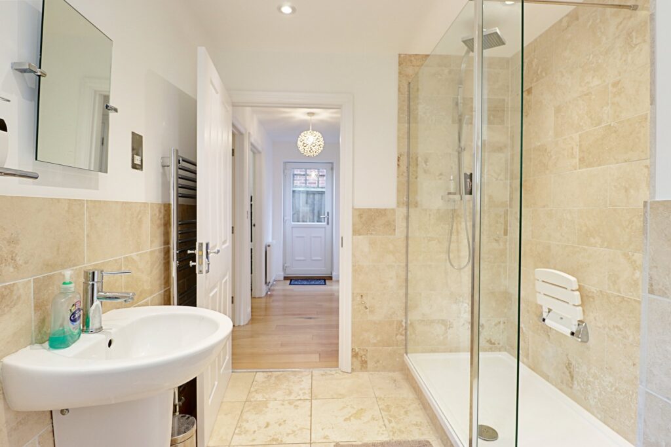
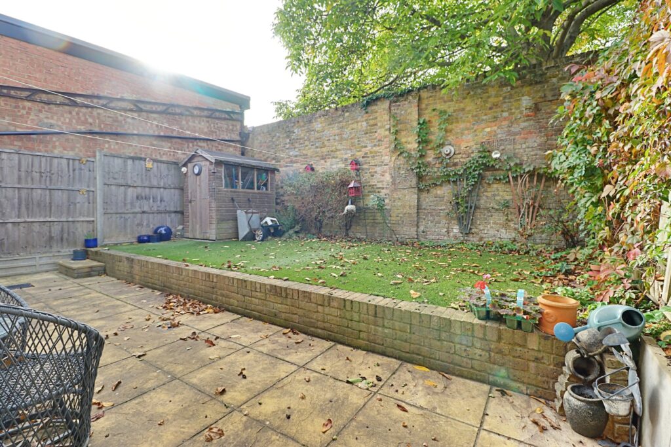
Lorem ipsum dolor sit amet, consectetuer adipiscing elit. Donec odio. Quisque volutpat mattis eros.
Lorem ipsum dolor sit amet, consectetuer adipiscing elit. Donec odio. Quisque volutpat mattis eros.
Lorem ipsum dolor sit amet, consectetuer adipiscing elit. Donec odio. Quisque volutpat mattis eros.