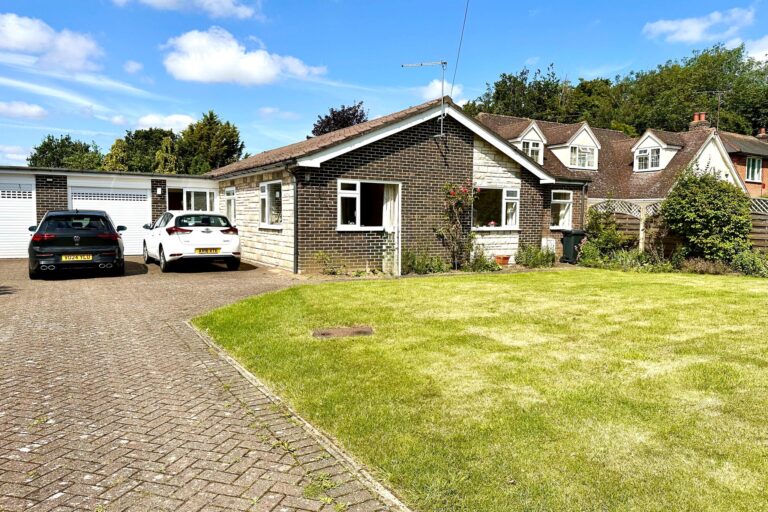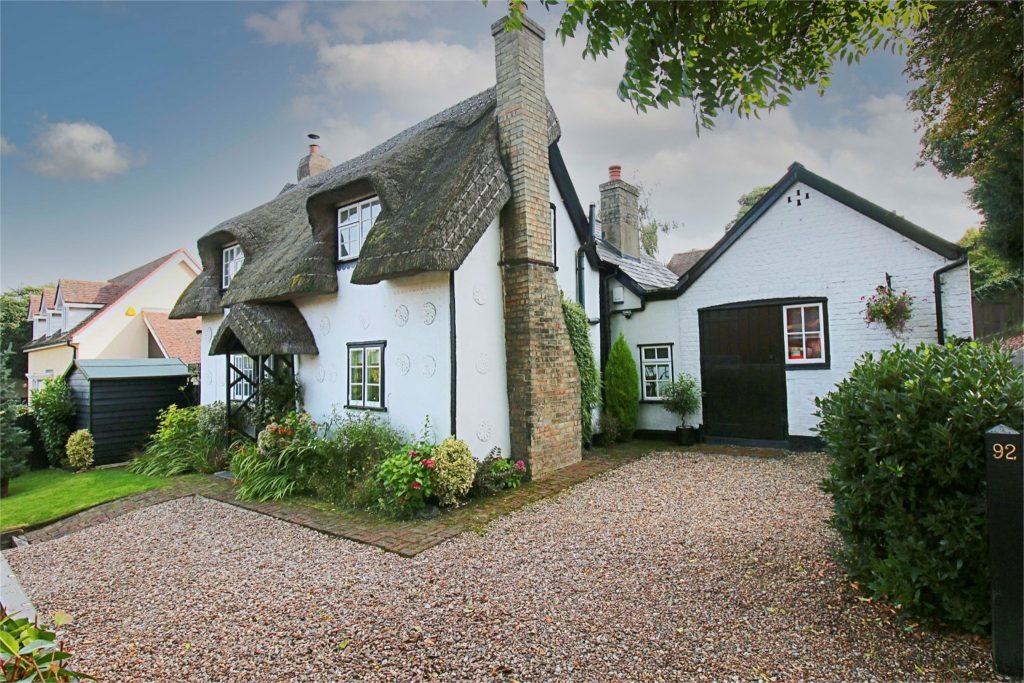
For Sale
#REF 28790360
£550,000
Tanglewood Wrights Green Lane, Little Hallingbury, Bishop's Stortford, Essex, CM22 7RF
- 3 Bedrooms
- 2 Bathrooms
- 2 Receptions
#REF 23479785
Station Road, Sawbridgeworth
General
Entrance
Period door leading through to:
Reception Sitting Room
12'0 x 10' 8" (3.66m x 3.25m) a stunning room with windows to both front and rear, exposed timbers and studwork, with built-in coat and shoe area with exposed timbers, window to side, wooden flooring, period door with carpeted stairs leading to the first floor. A feature of this room is the rustic red brick working fireplace with oak bressumer and raised herringbone brick laid hearth, cast iron fire with iron grate and flue.
Living Room
11' 10" x 12' 6" (3.61m x 3.81m) with a window to front, exposed timbers, double radiator, understairs storage cupboard, built-in book shelving, and wooden flooring. A feature of this room is the exposed brick working fireplace with raised brick hearth and cast iron grate.
Inner Lobby
With limestone flooring, stable door to side, window to side, exposed timbers and studwork, access via loft ladder to boarded loft area with light , oak door leading through to:
Downstairs W.C./Bathroom
With limestone tiled walls, ‘P’ shaped panel enclosed bath with curved shower screen, shower and mixer tap, flush w.c., wall mounted wash hand basin with monobloc mixer tap, two windows to side aspect, low voltage LED lighting, heated towel rail, limestone flooring with underfloor heating.
Stunning Kitchen/Family Room with Dining Area
17' 2" x 16' 8" (5.23m x 5.08m) comprising high gloss base and eye level units with modern handles, inset stainless steel sink with monobloc mixer tap, Smeg double oven and grill, a plumbed in American style fridge/freezer, peninsular unit with solid Rocco work surfaces and Smeg induction hob, window to front, Bosch integrated dishwasher, low voltage LED lighting, limestone flooring with underfloor heating throughout, exposed timbers and studwork.
Dining Area
With space for a large table and chairs, glazed roof with electric Velux windows, further utility storage including plumbing for washer and tumble dryer, shelving, Valiant gas boiler supplying domestic hot water and heating throughout, exposed brickwork, oak door leading through to:
Playroom/Lounge
16'0 x 11' 4" (4.88m x 3.45m) with a vaulted 13ft high ceiling lit by large twin Velux windows, window to front, barn style door to front, mezzanine area currently being used as an office, double radiator, cupboard housing meters, wooden effect flooring.
Agents Note
This is the former Victorian stables.
First Floor Landing
With fitted carpets, exposed timbers and studwork.
Bedroom 1
14' x 11' 8" (4.27m x 3.56m) with windows to two aspects, double radiator, exposed brick chimney stack, exposed timbers and studwork, fitted wardrobes, fitted carpet.
Bedroom 2
11' 8" x 11' 8" (3.56m x 3.56m) with a window to rear, double radiator, access to loft space, two built-in wardrobes, Victorian cast iron fireplace, large eaves boarded loft storage, fitted carpet.
Bedroom 3
7' 10" x 6' (2.39m x 1.83m) with a window to front, double radiator, wealth of exposed timbers and studwork, fitted carpet.
Bathroom
With many exposed beams and window to side. A ball and claw fitted free standing slipper bath with mixer tap and shower attachment, wall mounted wash hand basin, flush w.c, stripped wooden flooring.
Outside
The Rear
Beautifully landscaped garden, private and secluded, with a sunny south facing aspect, with sleeper retained fully stocked flower border and bench seating area with a patio area, outside tap and light with further artificial lawned garden, paved pathway leading to gate giving access to the front of the property, timber framed storage shed with power and lights, ideal for garden equipment, bikes etc.
The Front
To the front of the property is an easy to maintain cottage garden with timber side shed to remain. The front garden is mainly laid to lawn with brick pathways and a gravel parking area for up to 3 cars, approached by a five bar field gate. The front boundary is white picket fence with gate and brick laid steps leading to the front door, which enjoys a thatched covered canopy with outside lighting.
Local Authority
East Herts District Council
Band ‘E’
Why not speak to us about it? Our property experts can give you a hand with booking a viewing, making an offer or just talking about the details of the local area.
Find out the value of your property and learn how to unlock more with a free valuation from your local experts. Then get ready to sell.
Book a valuation
Lorem ipsum dolor sit amet, consectetuer adipiscing elit. Donec odio. Quisque volutpat mattis eros.
Lorem ipsum dolor sit amet, consectetuer adipiscing elit. Donec odio. Quisque volutpat mattis eros.
Lorem ipsum dolor sit amet, consectetuer adipiscing elit. Donec odio. Quisque volutpat mattis eros.