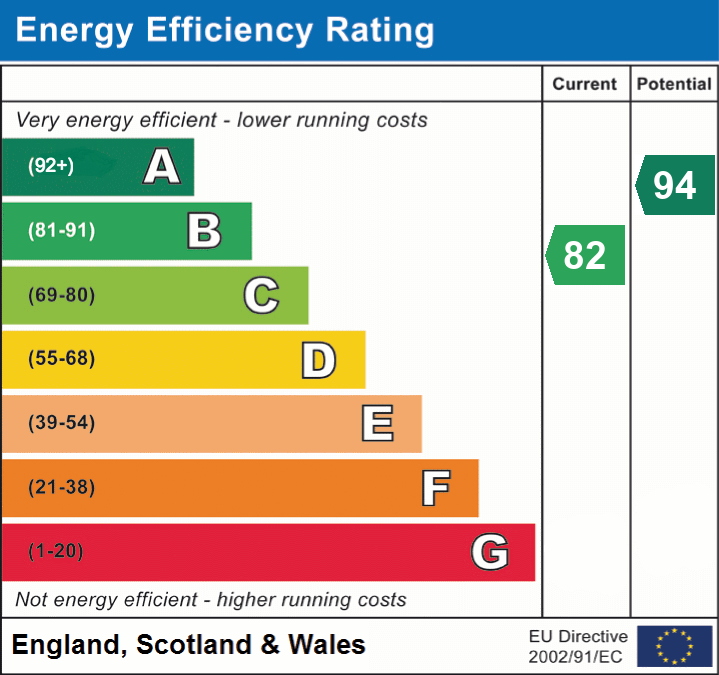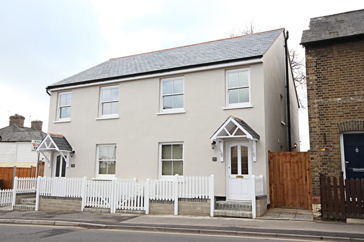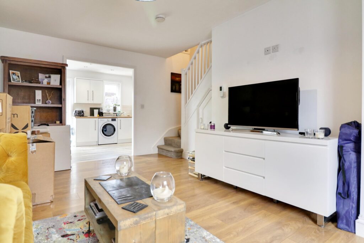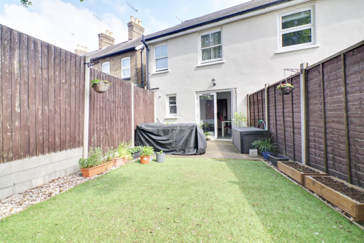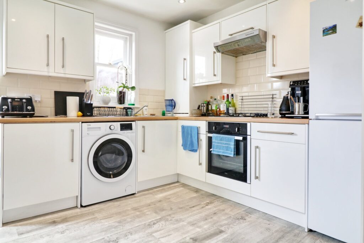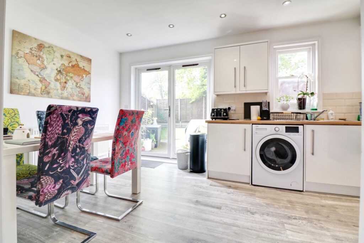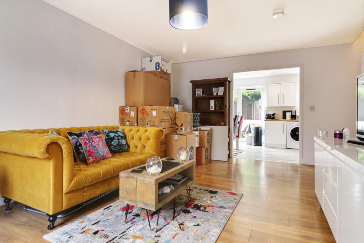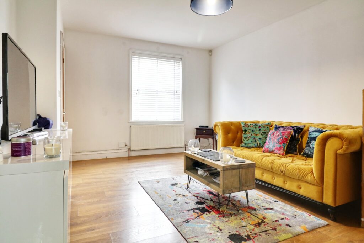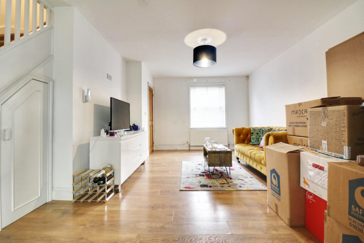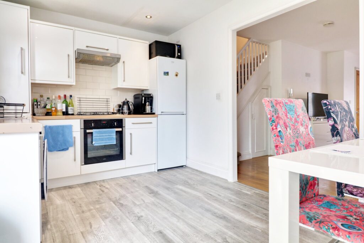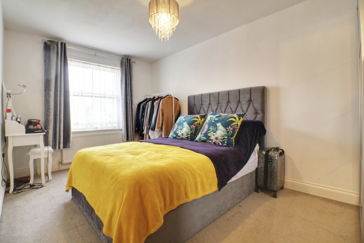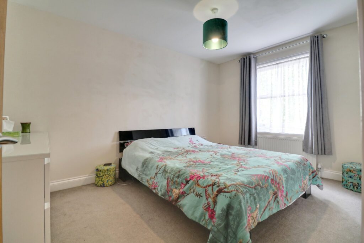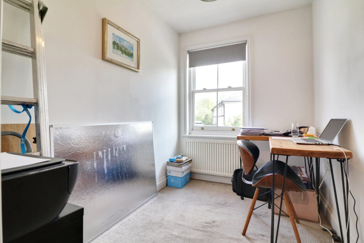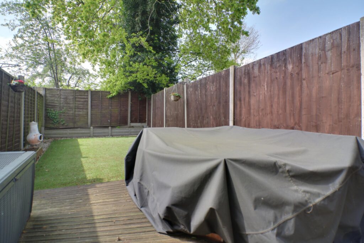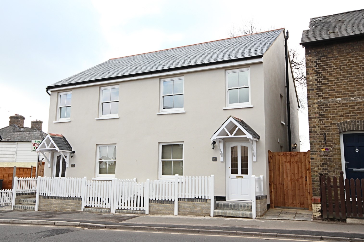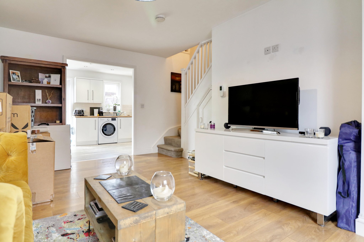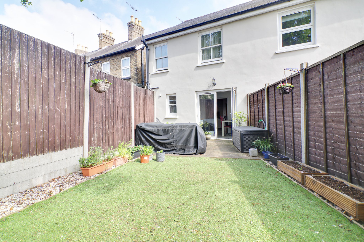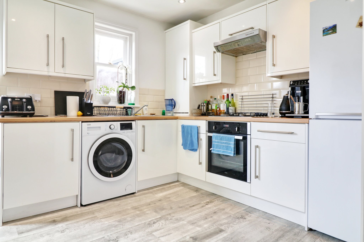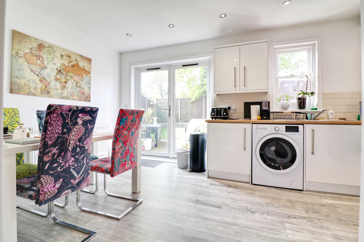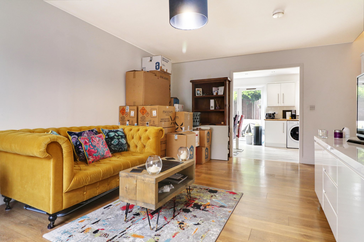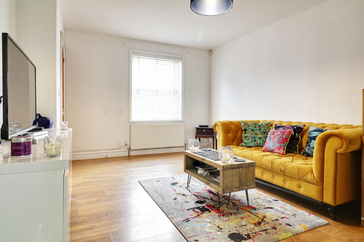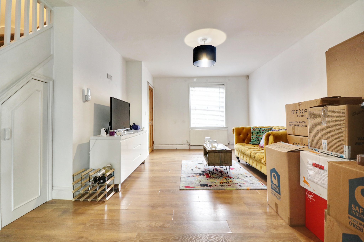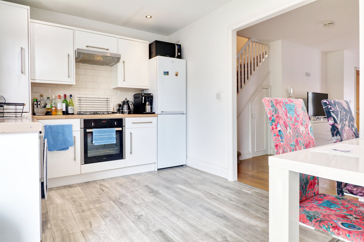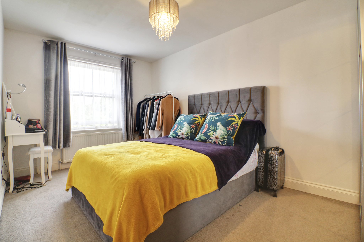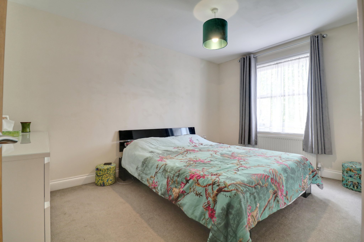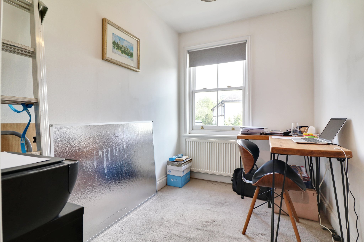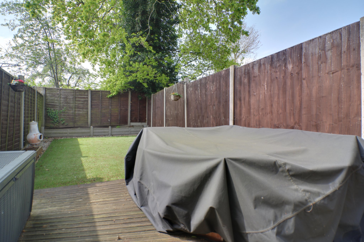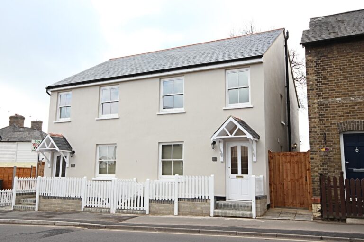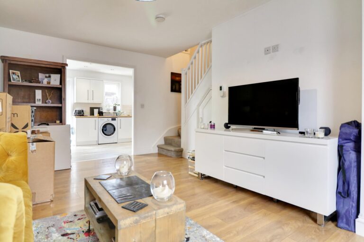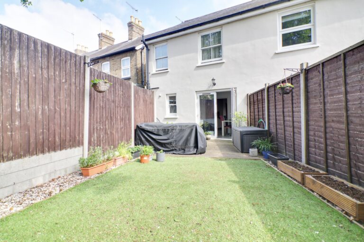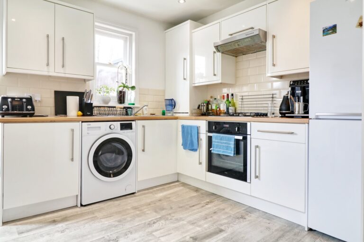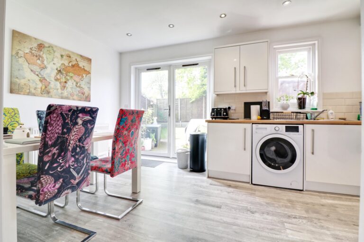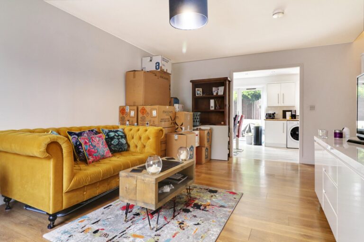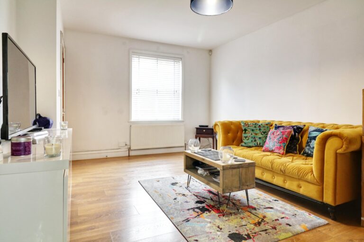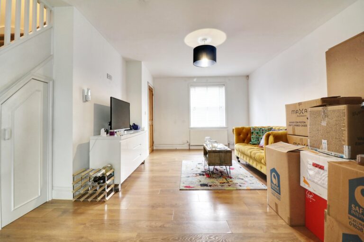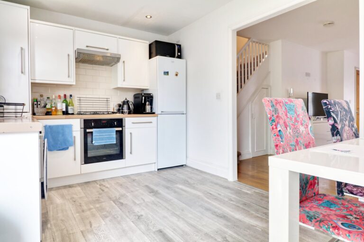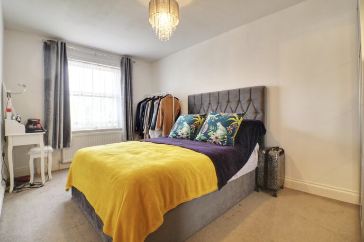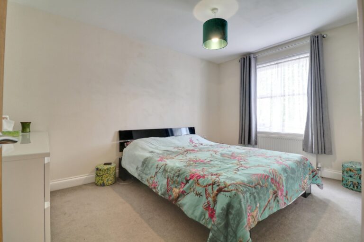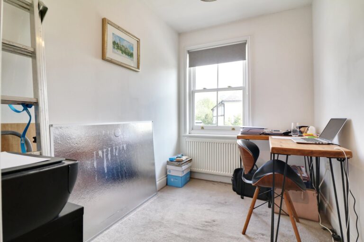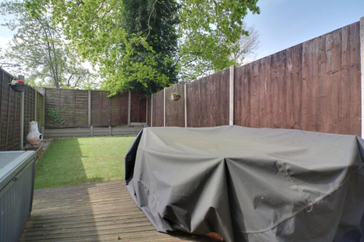#REF 27638135
£1,550 pcm
Station Road, Sawbridgeworth
Key features
- Three Bedrooms
- Semi-Detached
- Central Location
- Available End of May
- Allocated Parking Space
- Unfurnished
Full property description
Unfurnished and centrally located three bedroom semi detached family home only a short walk to station and facilities. Comprising sitting room leading to fitted kitchen with breakfast area, downstairs wc, three bedrooms and family bathroom to the first floor. There is a garden to rear and off street parking for one. Unfurnished and available end of May.
Steps leading to front door with glazed obscure inserts
Entrance Area
With single panel radiator, wood door giving access to living area, separate door giving access to downstairs wc
Downstairs WC
White suite comprising flush wc, pedestal wash hand basin, Metro tiles, chrome heated towel rail, sliding sash window to side, extractor and light to ceiling, tiled flooring
Sitting Room
18’4 x 12’4 with window to front, single panel radiator , carpeted turned staircase to first floor, understairs storage cupboard, TV aerial point, wood laminate flooring, archway leading to:
Kitchen/Breakfast Room
15’2 x 9’4 – kitchen area comprising range of matching base and eye level units with rolled edge work surface, 1 & ¼ bowl stainless steel sink unit with drainer and mixer tap, recess for washing machine, recess for fridge freezer, 4-ring gas hob with oven beneath and extractor above, Metro tiled walls, window to rear, French doors giving access to rear, low voltage spotlighting to ceiling, wood laminate flooring, single panel radiator, breakfast area for 4-6 people
First Floor Landing
With window to side, access to loft, fitted carpet
Bathroom
With white suite comprising bath with mixer tap and shower attachment, shower screen, flush wc, wash hand basin set into vanity unit with cupboards under, mirror above, obscure glazed sash window to rear, chrome heated towel rail , tiled flooring
Bedroom 1
14’8 x 8’10 with sash window to front, single panel radiator, fitted carpet
Bedroom 2
13’0 x 8’10 with sliding sash window to rear, single panel radiator, fitted carpet
Bedroom 3
8’5 x 6’0 with sliding sash window to front, single panel radiator, fitted carpet
Garden
with good sized decked area, lawn area, enclosed by fencing, access to side, outside light and water
Parking
There is one allocate parking space
Local Authority
East Herts Council
Band (£ 2023/24)
Permitted Payments
Whilst reasonable care is taken to ensure that the information contained on this website is accurate, we cannot guarantee its accuracy and we reserve the right to change the information on this website at any time without notice. The details on this website do not form the basis of a tenancy agreement.
PERMITTED PAYMENTS
Holding Deposit equivalent to one weeks rent. First month’s rent, damage deposit equal to 5 weeks rent. We are members of Property Marks Client Money Protection Scheme and redress can be sought through Property Mark.
Interested in this property?
Why not speak to us about it? Our property experts can give you a hand with booking a viewing, making an offer or just talking about the details of the local area.
Have a property to sell?
Find out the value of your property and learn how to unlock more with a free valuation from your local experts. Then get ready to sell.
Book a valuationWhat's nearby?
Directions to this property
Print this page
Use one of our helpful calculators
Stamp duty calculator
Stamp duty calculator
