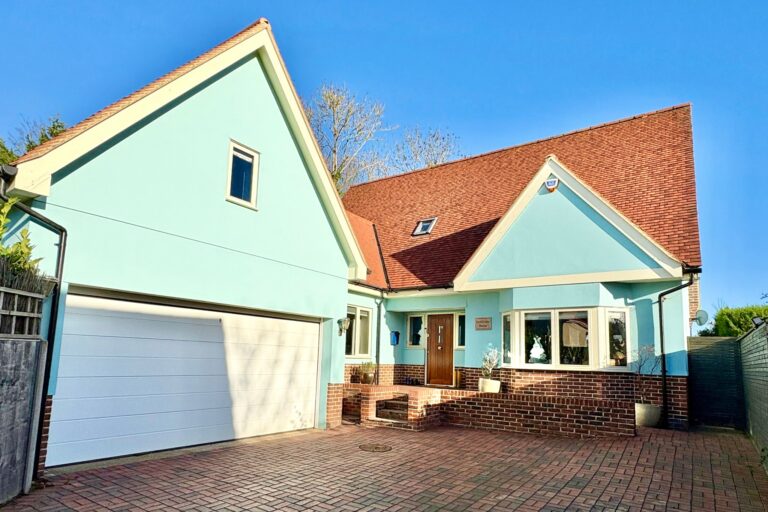
For Sale
Guide Price | #REF
£895,000
Fieldview House Sheering Lower Road, Sawbridgeworth, Herts, CM21 9LG
- 5 Bedrooms
- 3 Bathrooms
- 1 Receptions
Station Road, Bishop’s Stortford
*STAMP DUTY AND REMOVAL COSTS PAID, SUBJECT TO CONDITIONS* A brand new five bedroom barn style home, backing onto open fields in this unique, gated development Modern living in a countryside setting with 2,874 sq ft of accommodation including five bedrooms, all with en-suites, large sitting room, enormous kitchen/dining room, utility/boot room, large entrance hall, downstairs WC, large south west facing garden and a double garage with electric car charger.
Barn Style Entrance
With a panelled door with viewing window and glazed panels to either side, leading through into:
Full Height Galleried Entrance
With a wooden and cast iron staircase rising to the first floor with carpet runner, ceramic tiled flooring with underfloor heating, barn style high level windows, cupboard housing pressurised cylinder and manifolds for underfloor heating.
Downstairs WC
With panelled walls, wall mounted flush WC, wooden vanity unit with a china bowl and wall mounted mixer tap.
Magnificent Kitchen/Family Room
Kitchen Area
21' 2" x 16' 3" (6.45m x 4.95m) a beautiful panelled kitchen with marble chamfered edged work surfaces, large peninsular unit with an inset 1 ¼ bowl china sink with drainer and Quooker tap, Bosch integrated dishwasher, integrated recycling drawers, warming drawer, coffee machine, wine chiller, Range cooker, plenty of storage and drawers, integrated fridge and separate freezer, glazed door and panels to garden, dressing unit with concertina folding doors, ceramic tiled flooring with underfloor heating.
Family Area
15' 6" x 13' 0" (4.72m x 3.96m) with French doors to rear, built-in bar with glazed shelving, pull-out drawers, glass handling and bottle storage, door to:
Boot Room/Utility
15' 4" x 6' 6" (4.67m x 1.98m) with a window to front, range of built-in cupboards, recess for fridge and freezer, marble worksurfaces, inset china sink, window to front, seating area with built-in storage, door to double garage.
Sitting Room
20' 10" x 13' 10" (6.35m x 4.22m) with a window to front, French doors to rea4r patio, built-in cabinetry, media space and fire, ceramic tiled flooring with underfloor heating.
First Floor Galleried Landing
With fitted carpet.
Bedroom 1
17' 2" x 12' 10" (5.23m x 3.91m) with barn style French doors to both front and rear, fitted carpet.
Luxury En-Suite Shower Room
Comprising a fully tiled walk-in shower area with a wall mounted double headed shower and side jets, flush WC with wall mounted flush, bespoke double sink wash stand with dual wall mounted taps, antique mirror, twin Velux windows, further low level window, ceramic tiled flooring.
Bedroom 2
15' 6" x 10' 0" (4.72m x 3.05m) with dual Velux windows to front, fitted carpet.
Luxury En-Suite Shower Room
Comprising a walk-in shower with a glazed screen and double headed shower, vanity wall mounted unit with china bowl sink, LED heated Bluetooth mirror, flush WC with surface mounted flush, wooden effect flooring.
Bedroom 3
15' 10" x 11' 2" (4.83m x 3.40m) barn style with full height double opening windows to rear overlooking the garden and farmland beyond, fitted carpet.
Luxury En-Suite Shower Room
Comprising a walk-in shower cubicle with glazed sliding doors, flush WC with surface mounted flush, vanity sink unit, mirror, heated towel rail, ceramic tiled flooring.
Bedroom 4
12' 0" x 9' 0" (3.66m x 2.74m) with windows to three aspects fiving far reaching farmland views.
Luxury En-Suite Bathroom
Comprising a tile enclosed bath with a wall mounted mixer tap, vanity wash hand basin, flush WC, integrated mirror, heated towel rail, ceramic tiled flooring with underfloor heating.
Bedroom 5
13' 2" x 10' 10" (4.01m x 3.30m) with dual Velux windows to front, window to side, part vaulted ceiling, fitted carpet.
Luxury En-Suite Shower Room
Comprising a walk-in hexagonal tiled shower cubicle, flush WC, vanity wash hand basin, LED mirror, wooden effect flooring.
Outside
The Rear
The property enjoys a large, south west facing rear garden which is fully enclosed by fencing. Directly to the rear of the property there is a large Indian sandstone pave patio area. The rest of the garden is mainly laid to lawn.
The Front
To the front of the property there are sleeper borders and parking, leading to:
Double Garage
with double opening roller shutter doors, power and light laid on, electric car charging socket, Indian sandstone flooring, door through to utility room.
Local Authority
To be confirmed.
Why not speak to us about it? Our property experts can give you a hand with booking a viewing, making an offer or just talking about the details of the local area.
Find out the value of your property and learn how to unlock more with a free valuation from your local experts. Then get ready to sell.
Book a valuation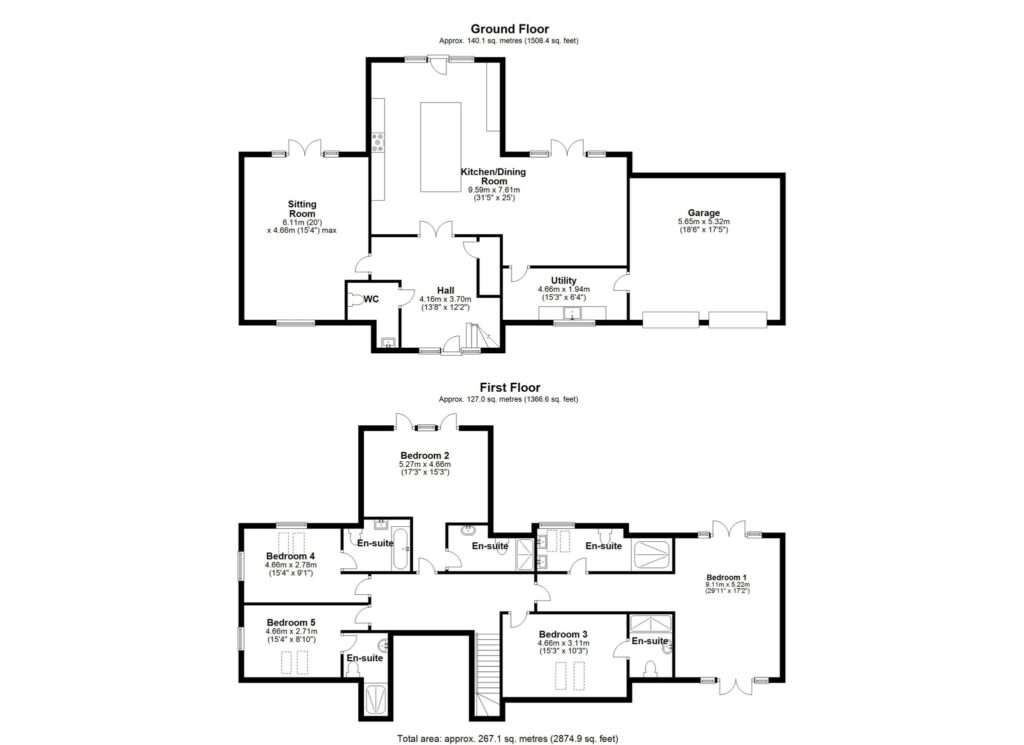
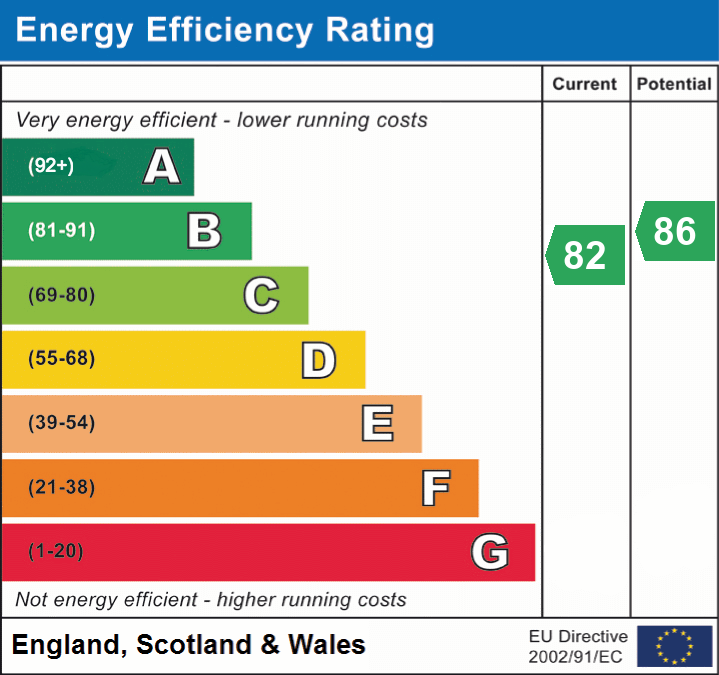
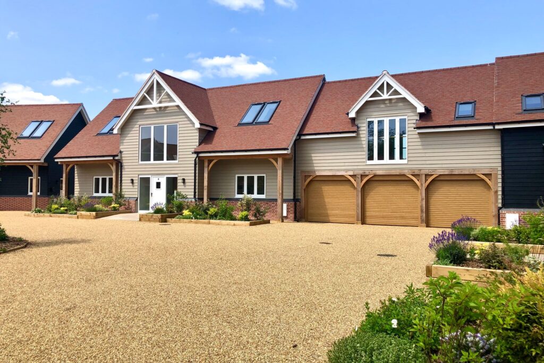
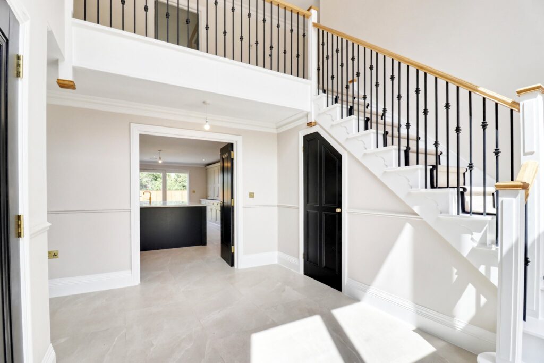
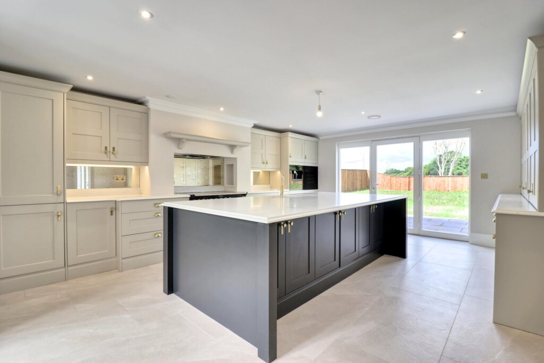
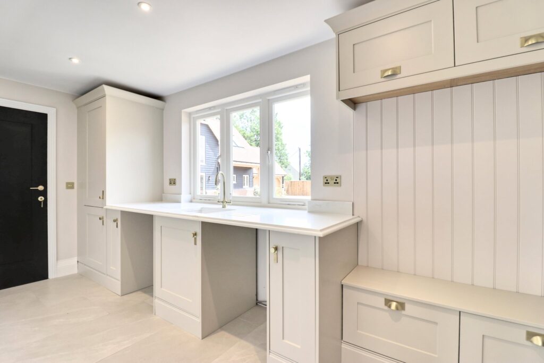
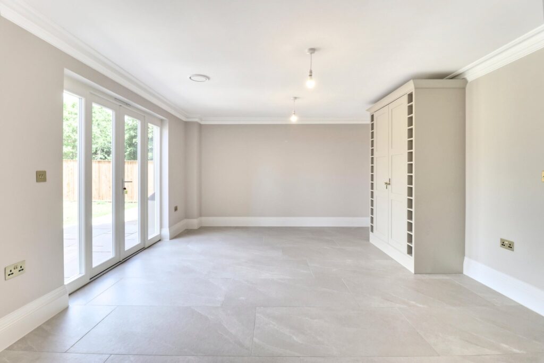
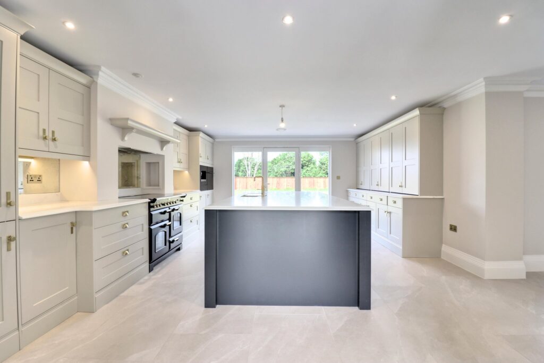
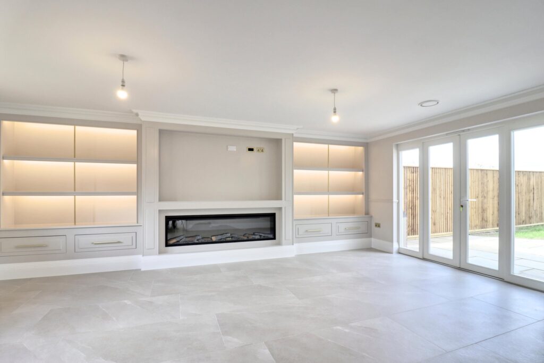
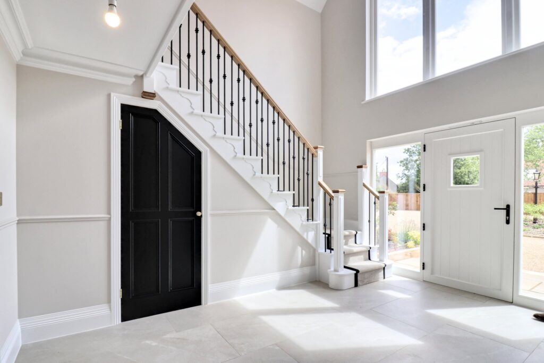
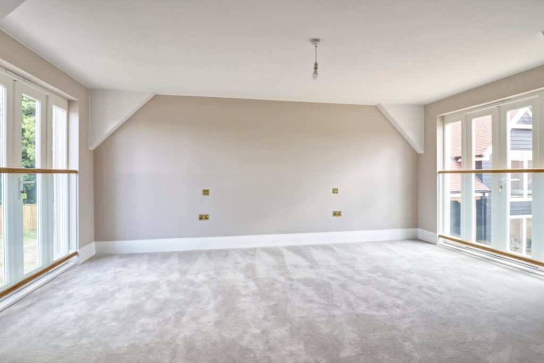
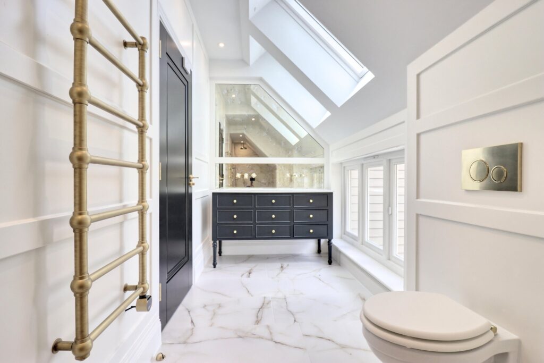
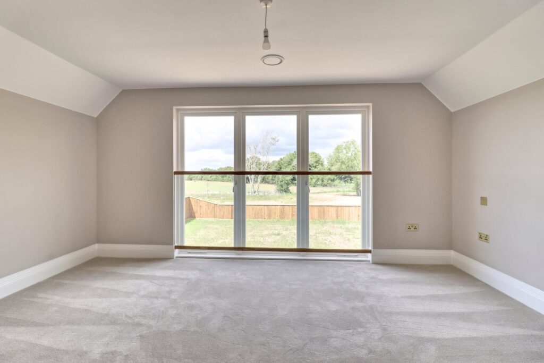
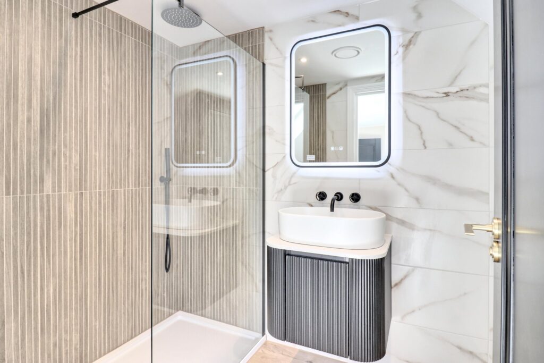
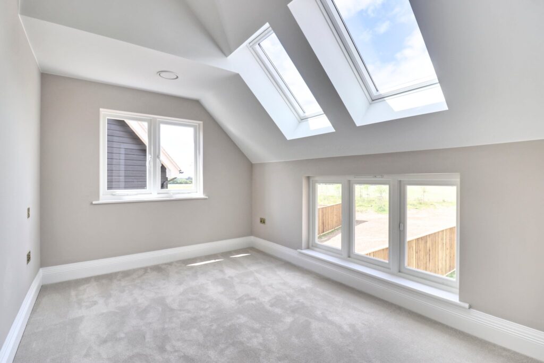
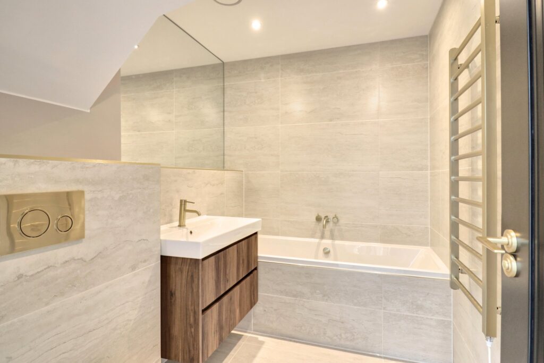
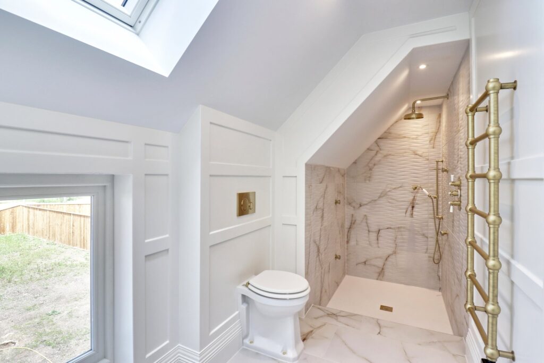
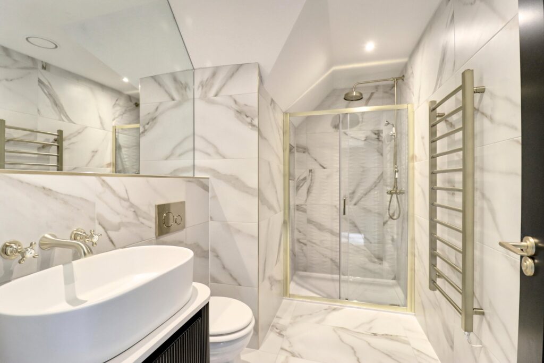
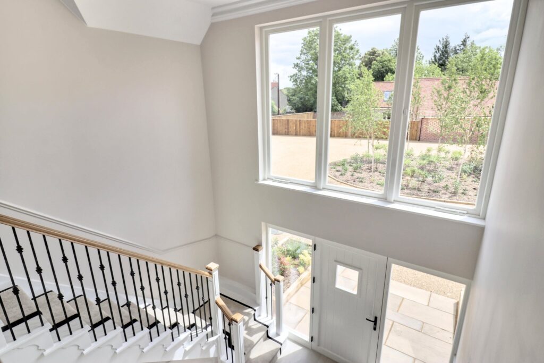
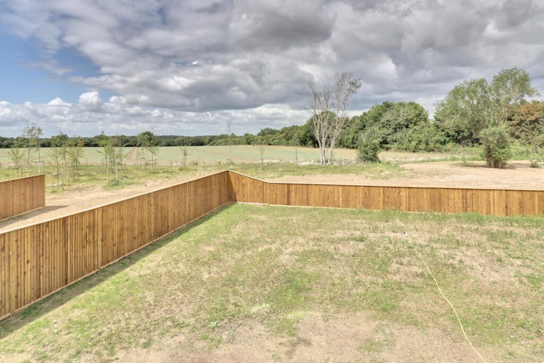
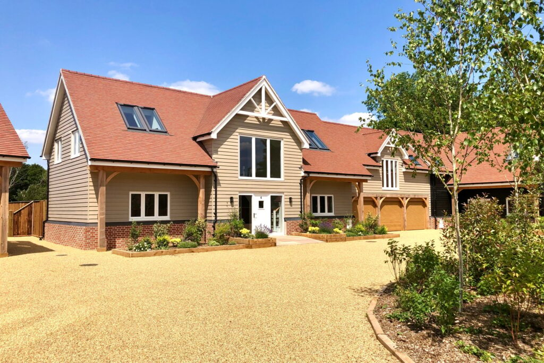
Lorem ipsum dolor sit amet, consectetuer adipiscing elit. Donec odio. Quisque volutpat mattis eros.
Lorem ipsum dolor sit amet, consectetuer adipiscing elit. Donec odio. Quisque volutpat mattis eros.
Lorem ipsum dolor sit amet, consectetuer adipiscing elit. Donec odio. Quisque volutpat mattis eros.