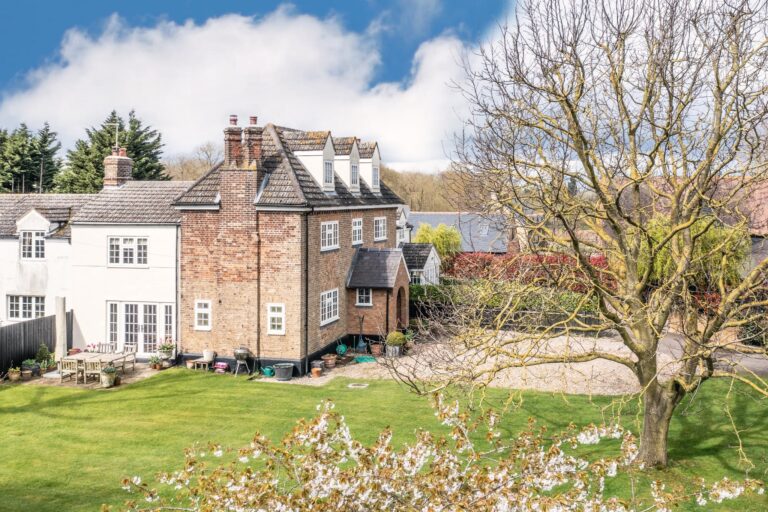
For Sale
#REF 27522437
£950,000
Stonehall House Downhall Road, Matching Green, Harlow, Essex, CM17 0RA
- 5 Bedrooms
- 3 Bathrooms
- 3 Receptions
#REF 27229162
St Johns Avenue, Harlow
A lovely family home with five bedrooms, thoughtfully extended with a contemporary rear extension and bi-folding doors leading to an outside entertaining area with 25ft Swim Jet pool, large useful outbuilding and low maintenance Astroturf garden. Extended by the current owners to provide an excellent entertaining space with bi-folding doors to the rear from a large kitchen/breakfast/family room, separate dining room, study/home office, playroom, gym/garage, large main bedroom with walk-in dressing room and en-suite, three further bath/shower rooms, five bedrooms over three floors and a sunny south facing garden.
Entrance Porch
With double opening doors with lights beside, vaulted ceiling, built-in storage, leading through to:
Large Entrance Hall
With wooden effect flooring, carpeted stairs to first floor, bespoke under stairs storage, radiator, door to:
Garage/Gym
16' 6" x 8' 0" (5.03m x 2.44m) 0m x 0m (0' 0" x 0' 0") with a UPVC double glazed window to front, radiator, built-in storage, wall mounted mirror, cold water tap, solid oak flooring.
Downstairs Cloakroom
Comprising a flush w.c., pedestal wash hand basin with a mosaic tiled splashback, fitted mirror, radiator, wooden effect flooring.
Playroom
13' 2" x 10' 10" (4.01m x 3.30m) with a UPVC double glazed window to front, radiator, recessed lighting, wooden effect flooring.
Dining Room
14' 6" x 10' 10" (4.42m x 3.30m) with a radiator, recessed lighting, ceramic tiled flooring, frosted glazed screen to study/home office, double opening through to:
Impressive Kitchen/Breakfast/Family Room
26' 10" x 25' 7" (8.18m x 7.80m) a most impressive room for inside/outside entertaining with open plan living space, bi-folding grey doors to rear entertaining area, three contemporary skylights to ceiling, built-in integrated speakers, media cupboard, ceramic tiled flooring with under floor heating. The kitchen has a large island unit with a Neff induction hob and Neff extractor unit, inset stainless steel sink with a mixer tap and a separate drinking water tap, integrated wine fridge, further Franke sink with double drainers, matching base and eye level units with an integrated dishwasher, Neff triple ovens and convection/microwave oven, integrated fridge and freezer, further double glazed window to side.
Utility
8' 10" x 5' 10" (2.69m x 1.78m) with a double glazed window to rear, contemporary units with a granite worktop over, inset stainless steel single bowl, single drainer sink unit with mixer tap above, recess for washer and dryer, ceramic tiled flooring.
Study/Home Office
7' 2" x 7' 0" (2.18m x 2.13m) with a double glazed window to rear, bespoke units including storage cupboard, drawer units, wall mounted units, granite desk area with return, ceramic tiled flooring.
First Floor Landing
With fitted carpet, large double opening airing cupboard housing a pressurised cylinder and bespoke shelving, single radiator, carpeted stairs to second floor.
Bedroom 1
15' 8" x 10' 10" (4.78m x 3.30m) with a double glazed window to front, fitted carpet, sliding door through to en-suite and opening through to:
Walk-In Dressing Room
With bespoke shelving, hanging rails, shoe storage
Luxury En-Suite Shower Room
A modern suite comprising a freestanding glazed shower cubicle, open ended with a ceiling mounted rain head shower, matching twin sink units with cascading style mixer taps above and vanity unit beneath, fully tiled, flush w.c., heated towel rail, opaque double glazed window to side.
Bedroom 2
15' 6" x 8' 6" (4.72m x 2.59m) with a double glazed window to front, radiator, wooden effect flooring, door through to:
Jack and Jill En-Suite
A modern suite with a glazed shower with a wall mounted shower and ceiling mounted rain shower head, flush w.c. with a surface mounted flush, vanity wash hand basin with cascading mixer tap, heated towel rail, double glazed opaque window to rear.
Bedroom 3
14' 6" x 8' 4" (4.42m x 2.54m) with a double glazed window to rear, radiator, recessed lighting, wooden effect flooring, access to Jack and Jill en-suite.
Bedroom 4
10' 10" x 9' 8" (3.30m x 2.95m) with a double glazed window to rear overlooking the garden, single radiator, built-in wardrobe, fitted carpet.
Family Bathroom
A fully tiled bathroom with a modern suite comprising a panel enclosed bath with a wall mounted shower, flush w.c. with surface mounted flush, vanity wash hand basin, textured tiled wall, heated towel rail, opaque window to rear, ceramic tiled flooring.
Second Floor Landing
Lit by a Velux window to rear, fitted carpet.
Bedroom 5
20' 8" x 12' 4" (6.30m x 3.76m) with a vaulted ceiling, Velux windows to two aspects, eaves storage, radiator, fitted carpet, walk-in cupboard with further eaves storage.
Shower Room
Comprising a corner shower unit, flush w.c., pedestal wash hand basin, complementary tiled surrounds, Velux window to side, radiator, ceramic tiled flooring.
Outside
The Rear
The property enjoys a most impressive sunny south facing garden measuring approximately 90ft in length. Set up for outside entertaining with a matching tiled floor with a kitchen which is full width. There are gates to either side giving access to the front. There is outside lighting and is designed for low maintenance with an Astro turf garden and contemporary stainless steel outside lighting. The property also benefits from a Swim jet pool which is 25ft long with a jacuzzi end with head rests, built-in filters and cover.
Large Garden Room
23' 8" x 11' 2" (7.21m x 3.40m) accessed via French doors to the patio which is at the front of it. The garden room currently houses a pool table and a wall mounted t.v. With wooden effect flooring, plumbed in sink unit, space for a fridge/freezer, two garden stores to either side and outside power.
The Front
To the front of the property there is a resin bonded drive with sunken LED lighting providing parking for 3 cars.
Why not speak to us about it? Our property experts can give you a hand with booking a viewing, making an offer or just talking about the details of the local area.
Find out the value of your property and learn how to unlock more with a free valuation from your local experts. Then get ready to sell.
Book a valuation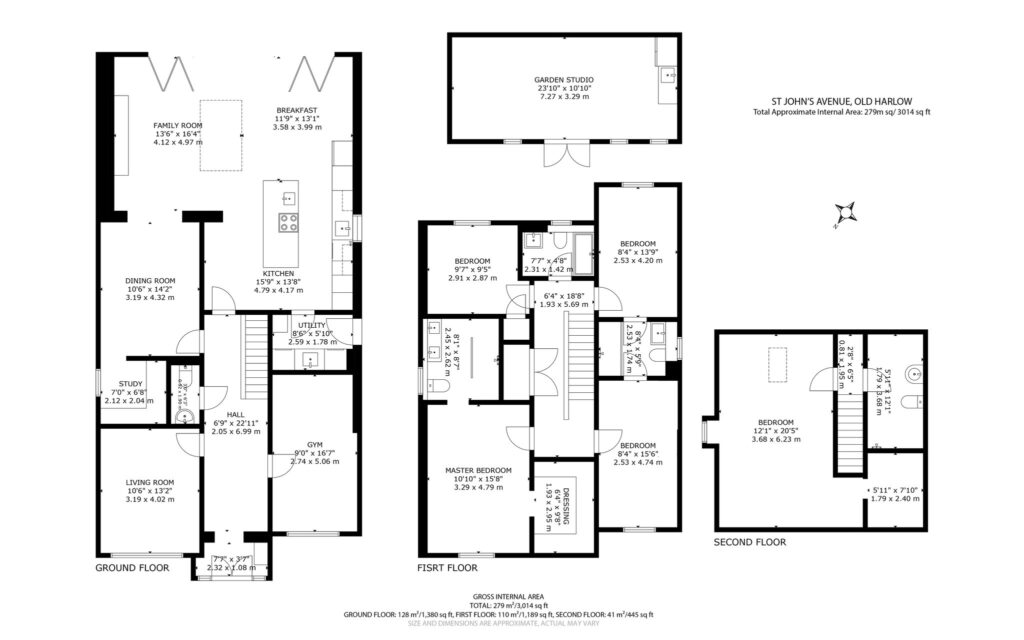
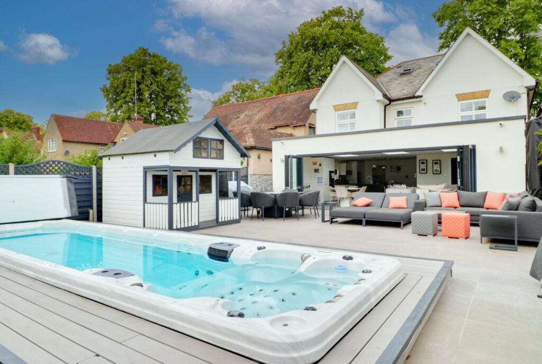
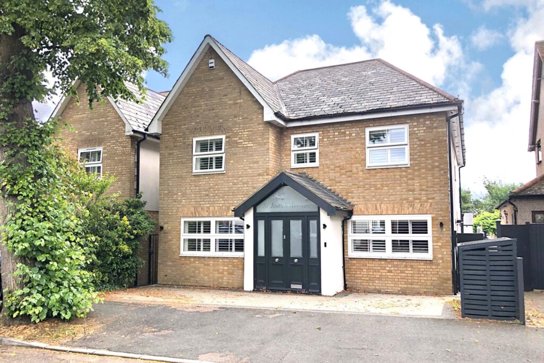
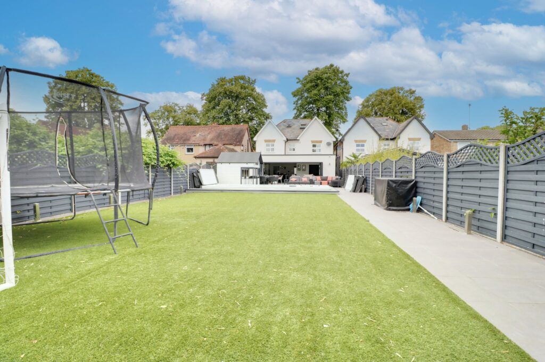
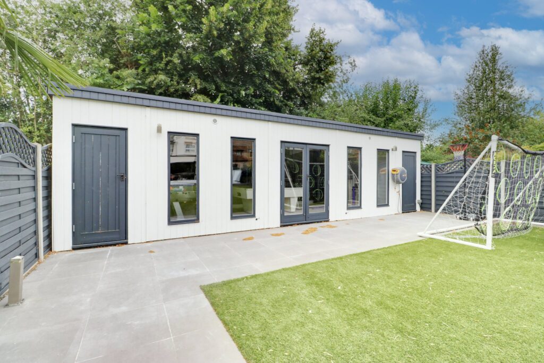
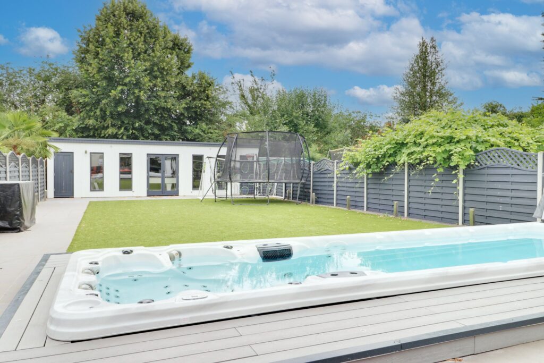
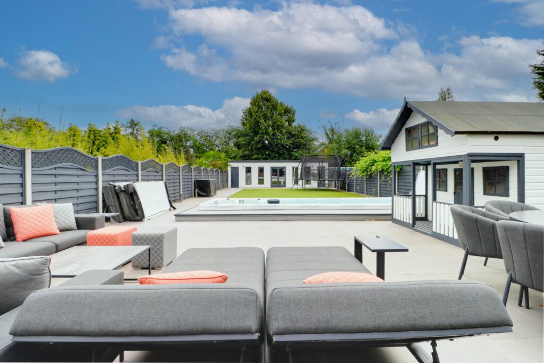
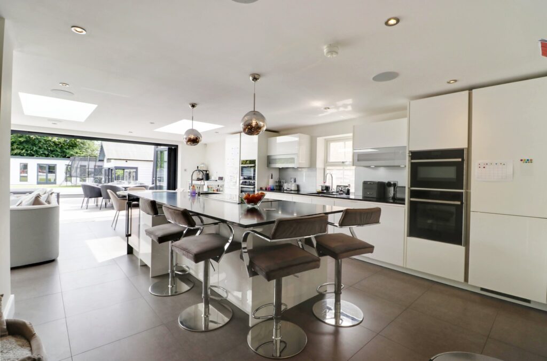
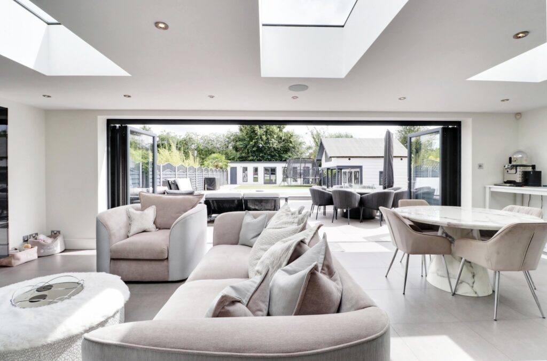
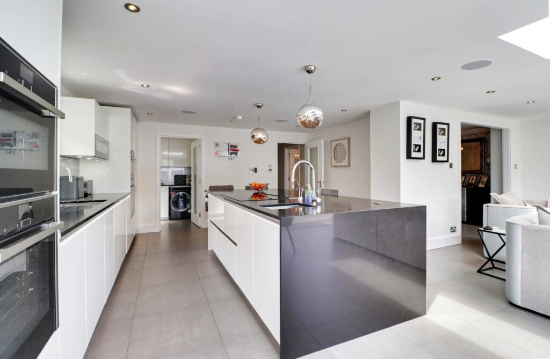
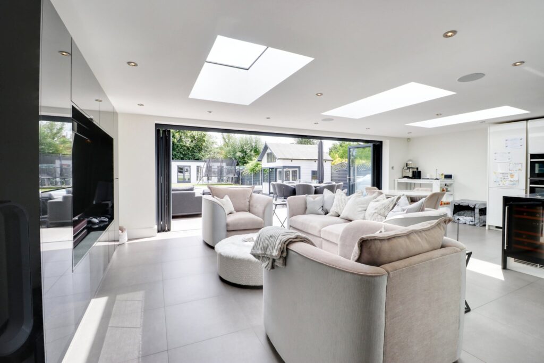
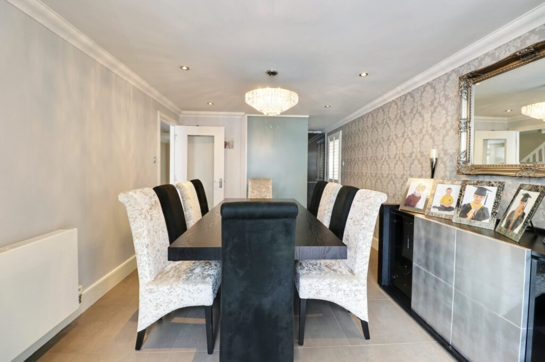
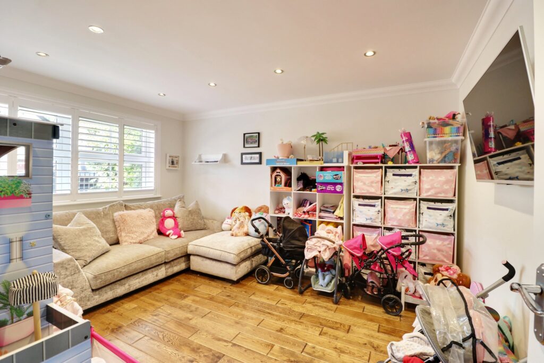
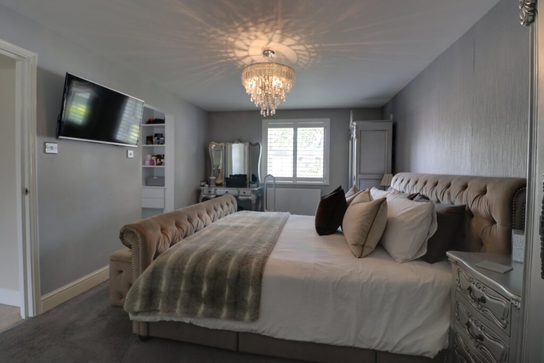
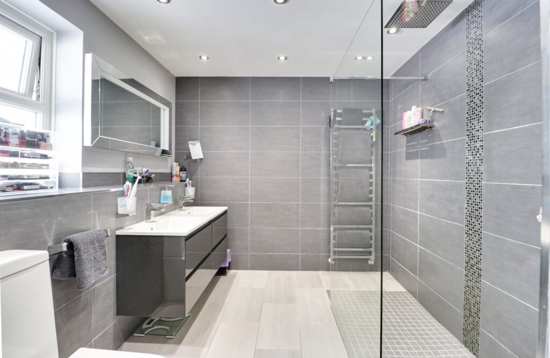
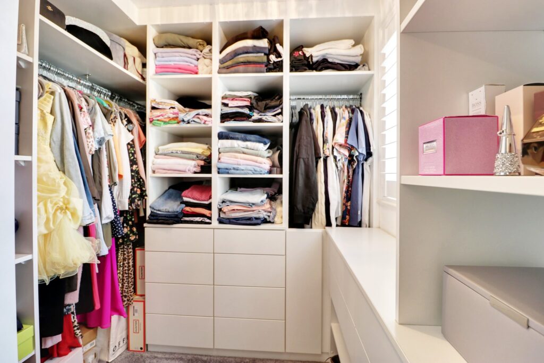
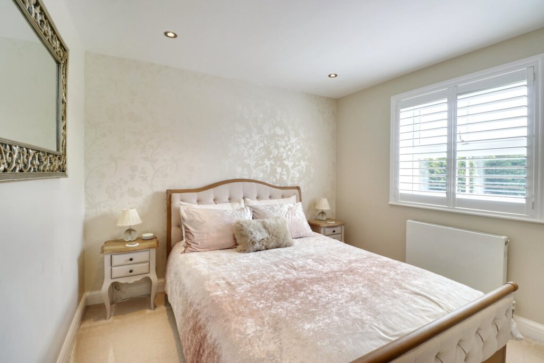
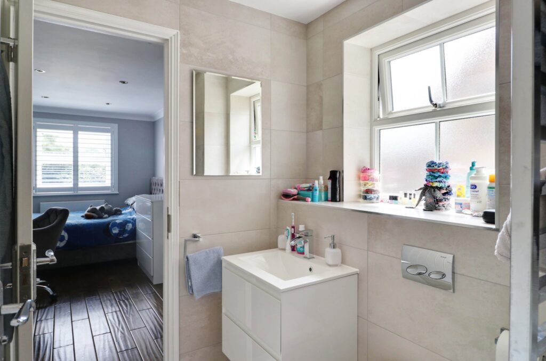
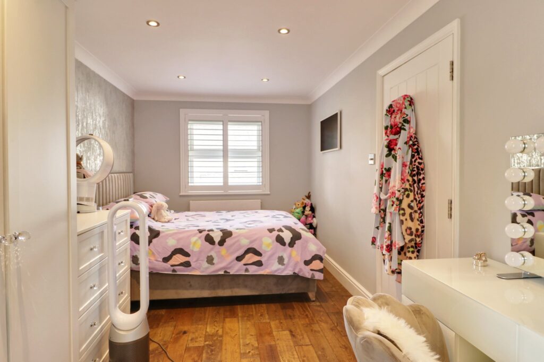
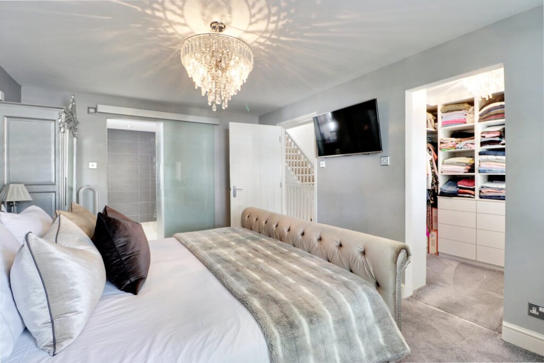
Lorem ipsum dolor sit amet, consectetuer adipiscing elit. Donec odio. Quisque volutpat mattis eros.
Lorem ipsum dolor sit amet, consectetuer adipiscing elit. Donec odio. Quisque volutpat mattis eros.
Lorem ipsum dolor sit amet, consectetuer adipiscing elit. Donec odio. Quisque volutpat mattis eros.