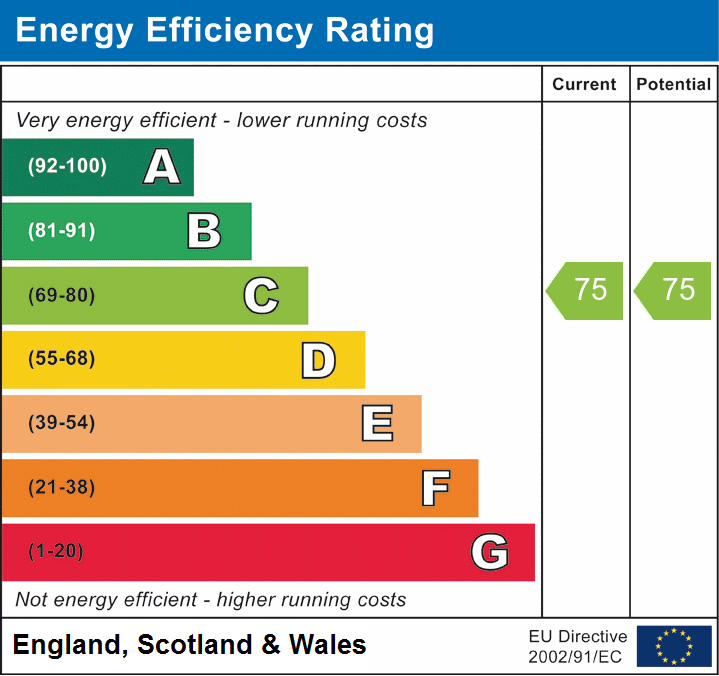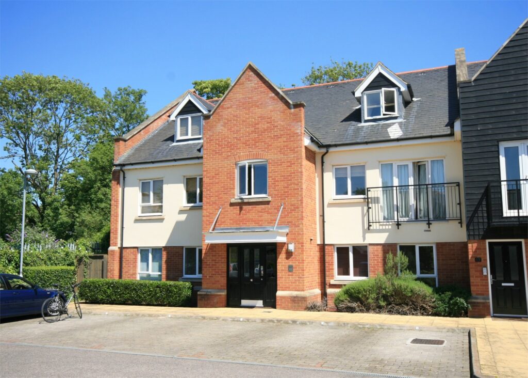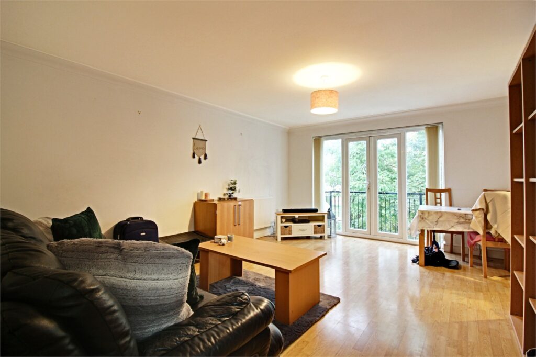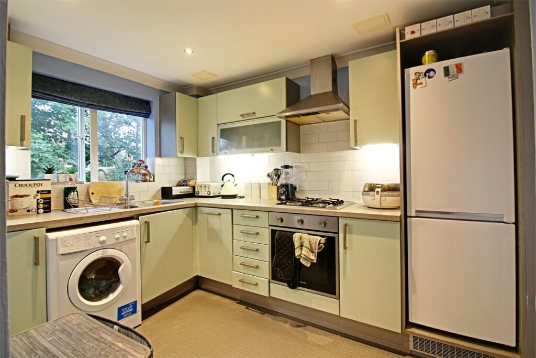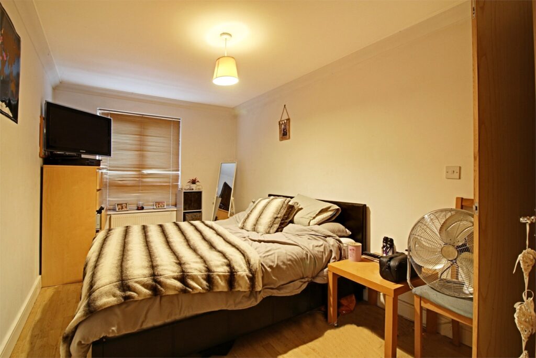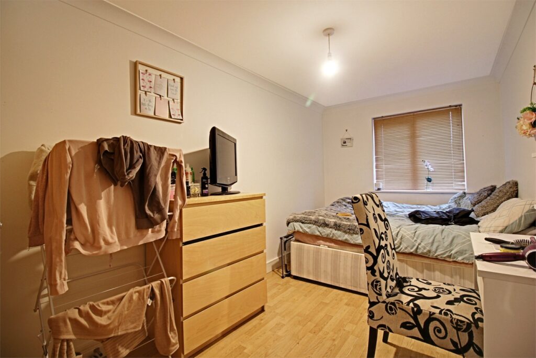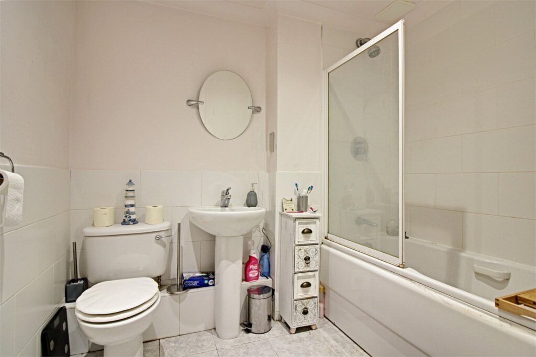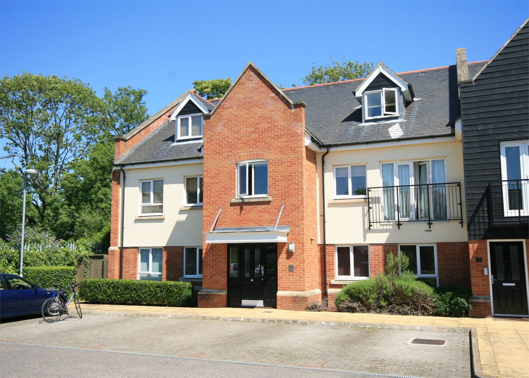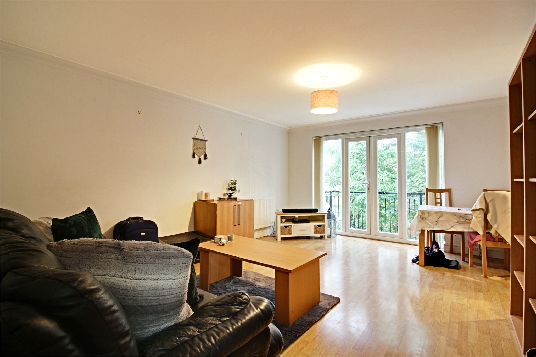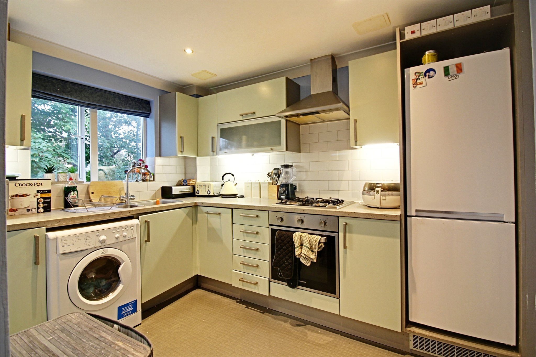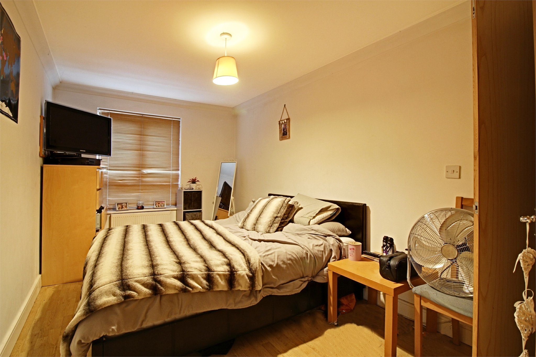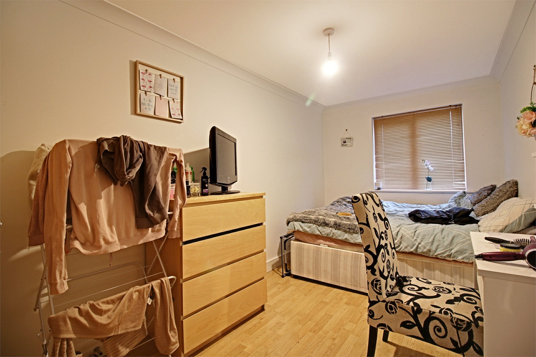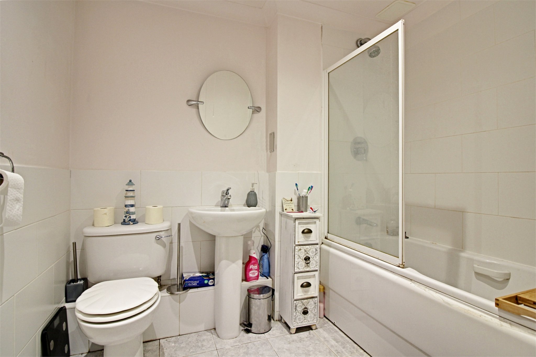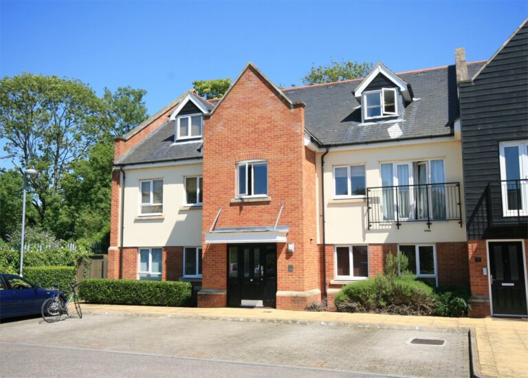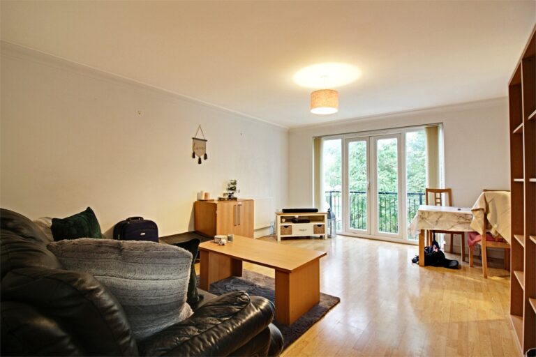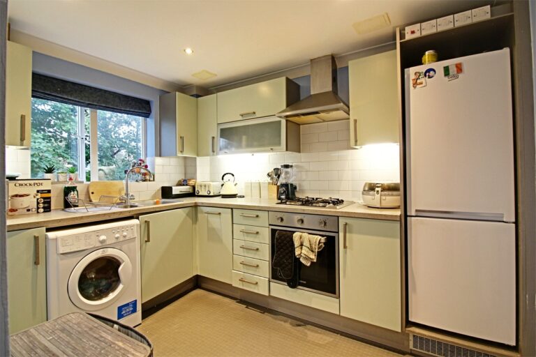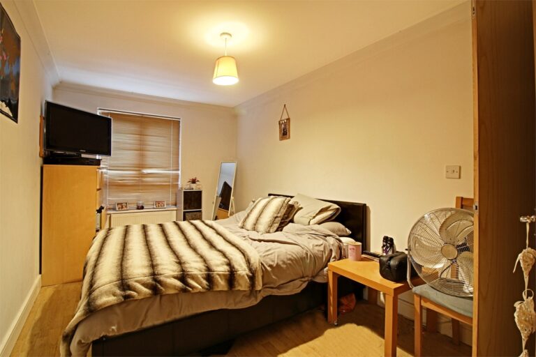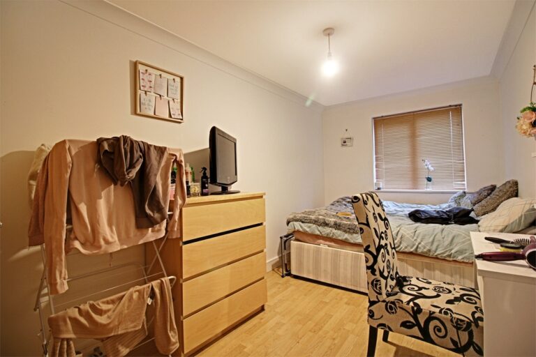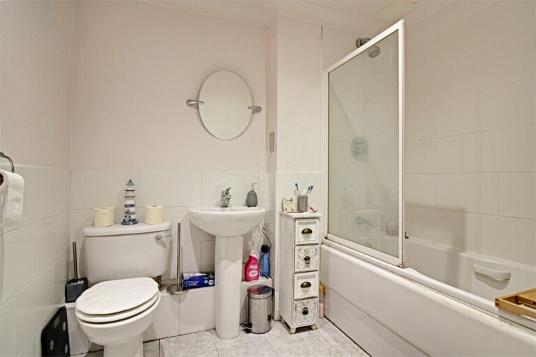#REF 25499018
£1,250 pcm
Southmill Road, Bishop’s Stortford
Key features
- Two Bedrooms
- First Floor
- Allocated Parking
- Immaculately Presented
- Available December
- Furnished or Unfurnished
Full property description
Well-presented two bedroom, furnished or unfurnished, 1st floor apartment situated in a superb central location. Just a short walk to Bishops Stortford mainline station and the town centre with its excellent range of recreational facilities. The property located in a secure gated community, offering a bright lounge with doors opening onto a private balcony, fully fitted kitchen, two good size bedrooms with en-suite to master and family bathroom. Also benefitting from a single garage and allocated parking space. Available November.
Communal Entrance Hall Leading To;
Entrance Hall
With fitted carpet, single panel radiator, secure entry telephone system, airing cupboard, door leading to:
Lounge
16ft4 x 12ft10 with French doors opening onto private balcony, two double panelled radiators, telephone point, tv aerial, wood flooring.
Kitchen
10ft4 x 7ft8 with vinyl flooring, low voltage spotlighting, double glazed window overlooking communal gardens, single panel radiator, range of matching base and eye level units, rolled edge work top, 1 & ¼ sink and drainer unit, integrated appliances including fridge freezer, oven and 4-ring gas hob, brushed steel cooker hood, Hotpoint washer drier.
Bedroom 1
13ft8 x 8ft6 with wooden flooring, UPVC double glazed window to front, double panelled radiator, tv aerial.
En-Suite Shower Room
Fully white tiled surrounds, low level flush wc, pedestal basin with chrome mixer tap and pop-up waste, fully tiled shower cubicle with chrome shower fitting, UPVC double glazed window with frosted glass.
Bedroom 2
13ft4 x 7ft6 with single panel radiator, UPVC double glazed window to front, tv aerial, wooden flooring.
Bathroom
7ft8 x 6ft2 with vinyl flooring, fully white tiled surround, white bathroom suite comprising low level flush wc, pedestal basin with chrome mixer tap and pop-up waste, panel enclosed bath with chrome shower fittings and fixed shower screen.
Outside
The property benefits from communal gardens which are gated at each end for the exclusive use of residents and allocated parking.
Tenants Information
The property benefits from communal gardens which are gated at each end for the exclusive use of residents and allocated parking.
Local Authority:
East Herts
Band D
Viewing:
Strictly by appointment with WRIGHT & CO RENTALS
Agent:
Open 7 days
Whilst reasonable care is taken to ensure that the information contained on this website is accurate, we cannot guarantee its accuracy and we reserve the right to change the information on this website at any time without notice. The details on this website do not form the basis of a tenancy agreement.
Interested in this property?
Why not speak to us about it? Our property experts can give you a hand with booking a viewing, making an offer or just talking about the details of the local area.
Have a property to sell?
Find out the value of your property and learn how to unlock more with a free valuation from your local experts. Then get ready to sell.
Book a valuationWhat's nearby?
Directions to this property
Print this page
Use one of our helpful calculators
Stamp duty calculator
Stamp duty calculator
