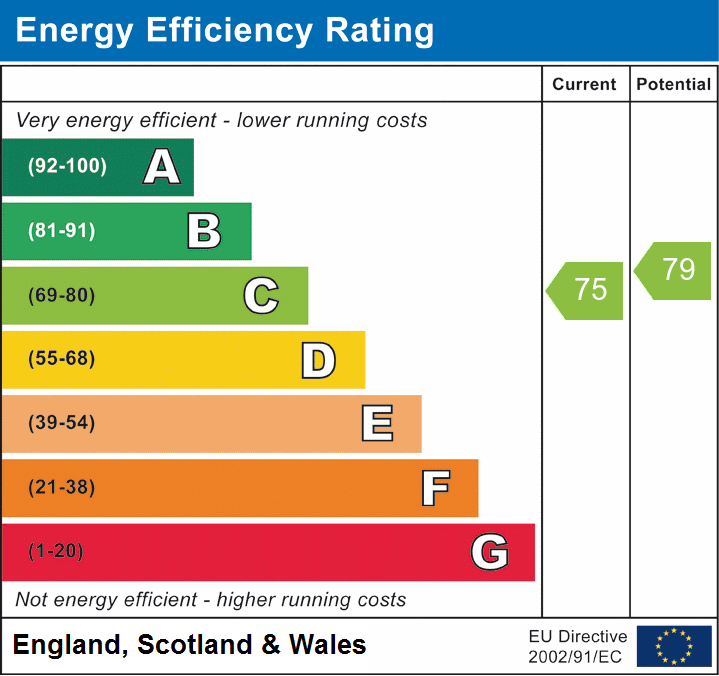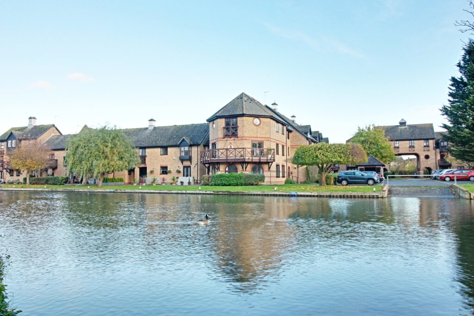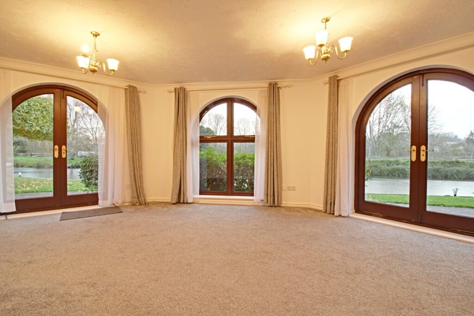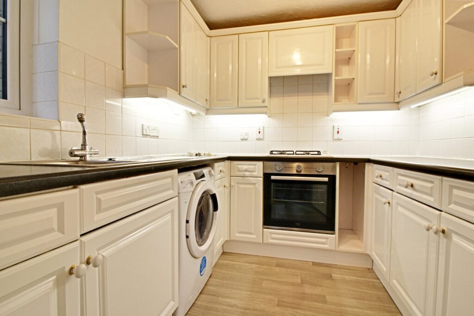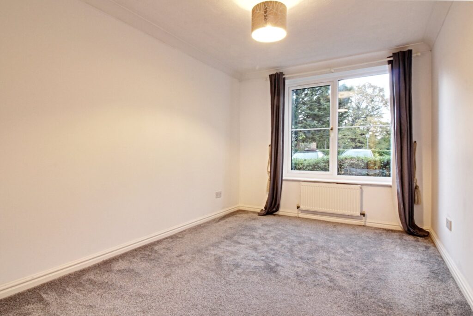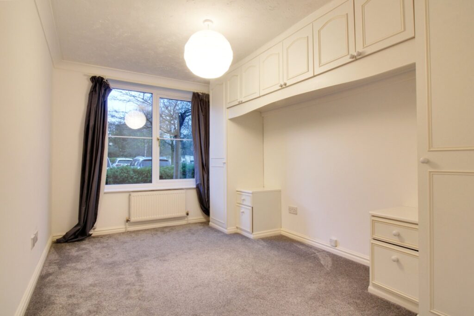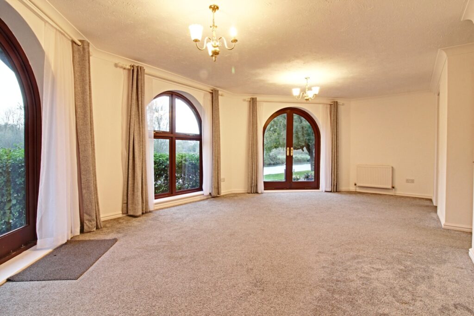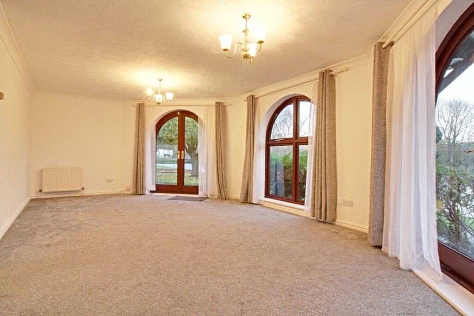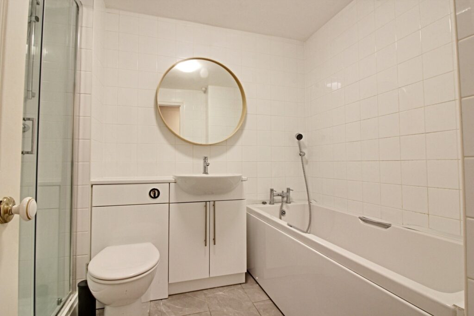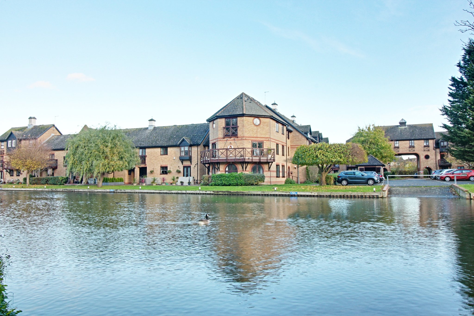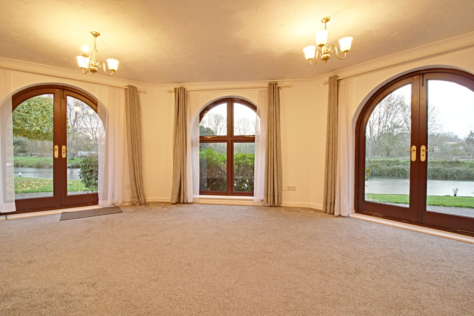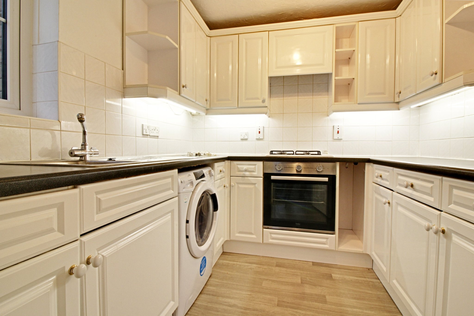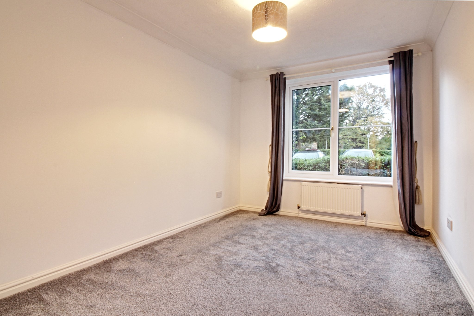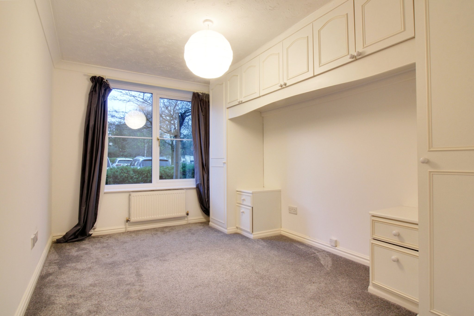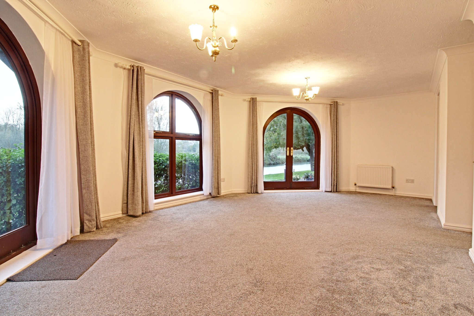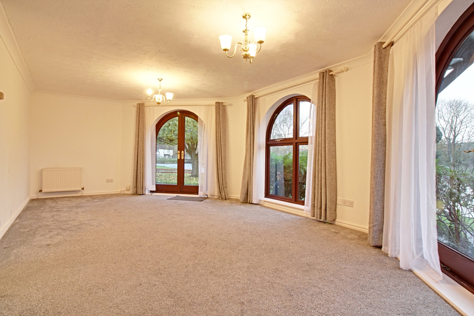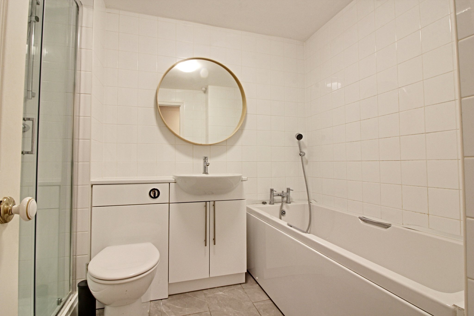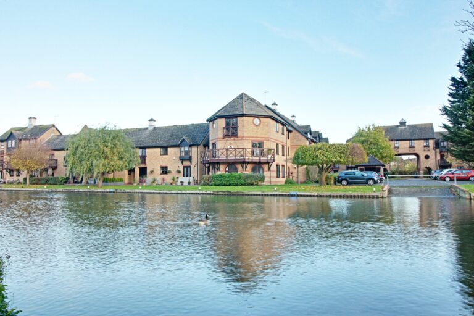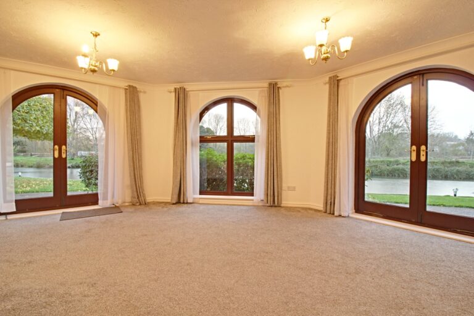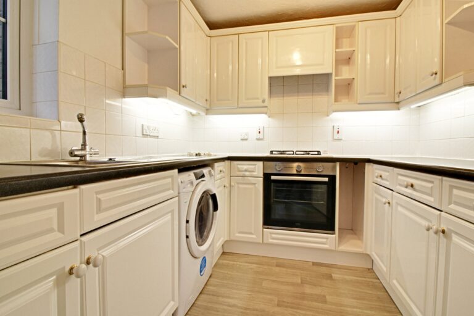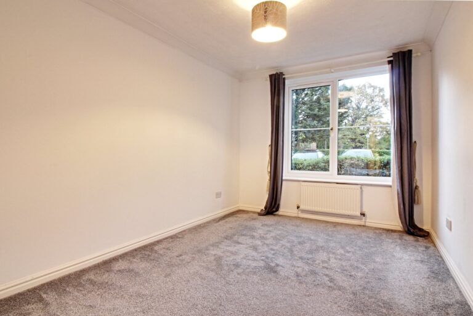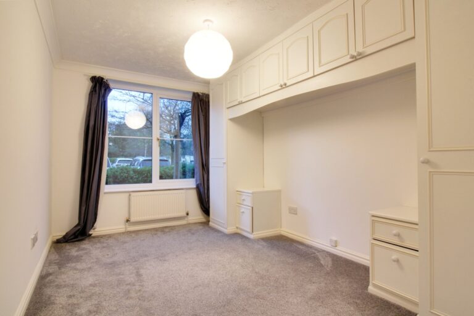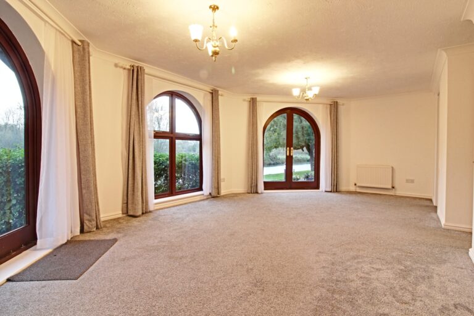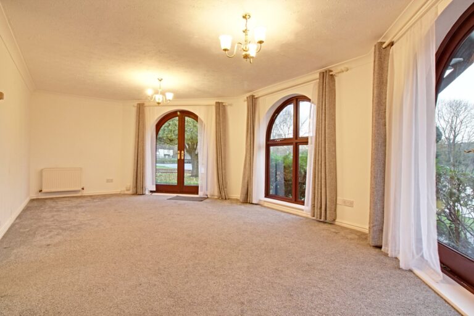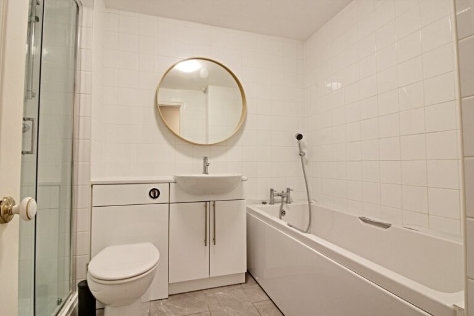#REF 25602395
£1,300 pcm
Sheering Mill Lane, Sawbridgeworth
Key features
- Two Bedrooms
- River Views
- Close To Town Centre
- Allocated Parking
- Unfurnished
- Available Now
Full property description
A rarely available two bedroom ground floor apartment, situated on the banks of the River Stort within this sought after, gated development. The property enjoys a bright lounge with full height windows and doors providing views over the river, a separate kitchen, bathroom with separate shower cubicle and two bedrooms. Outside you have use of the communal grounds and an allocated parking space. Available now.
Communal Entrance Hall
Leading through to:
Entrance Hall
With a fitted carpet with insert coir matting, two storage cupboards, single panelled radiator, doors leading to bathroom, bedrooms and living room.
Living Room
23’6 x 12’0 (max) a hexagonal shaped room with double glazed curved full height doors providing views over the River Stort Navigation, two double panelled radiators, t.v. aerial point, fitted carpet, door leading through to:
Kitchen
8’8 x 7’8 comprising a range of fitted white matching base and eye level units with a rolled edge worktop over, tiled surrounds, freestanding 50/50 fridge/freezer, Candy washing machine, integrated electric oven with a four ring gas hob and integrated cooker hood, UPVC double glazed window, wooden effect vinyl flooring.
Bathroom
A white bathroom suite comprising a panel enclosed bath with chrome mixer tap, low level button flush w.c. with concealed cistern, wash hand basin with a chrome mixer tap, pop-up waste and storage beneath, fully tiled shower cubicle with chrome shower fittings and a sliding glass shower screen, fully tiled walls.
Bedroom 1
12’2 x 8’8 with a fitted wardrobe and overhead storage, built-in bedside units, double panelled radiator, UPVC double glazed window, fitted carpet.
Bedroom 2
12’2 x 8’8 with a UPVC double glazed window, double panelled radiator, fitted carpet
Outside
There is one allocated parking space and well maintained communal grounds.
Local Authority:
Epping Forest District Council
Band ‘C’ (£1,673.59 - 2022/23)
Permitted Payments
Whilst reasonable care is taken to ensure that the information contained on this website is accurate, we cannot guarantee its accuracy and we reserve the right to change the information on this website at any time without notice. The details on this website do not form the basis of a tenancy agreement.
PERMITTED PAYMENTS
Holding Deposit equivalent to one weeks rent. First month’s rent, damage deposit equal to 5 weeks rent. We are members of Property Marks Client Money Protection Scheme and redress can be sought through Property Mark.
Interested in this property?
Why not speak to us about it? Our property experts can give you a hand with booking a viewing, making an offer or just talking about the details of the local area.
Have a property to sell?
Find out the value of your property and learn how to unlock more with a free valuation from your local experts. Then get ready to sell.
Book a valuationWhat's nearby?
Directions to this property
Print this page
Use one of our helpful calculators
Stamp duty calculator
Stamp duty calculator
