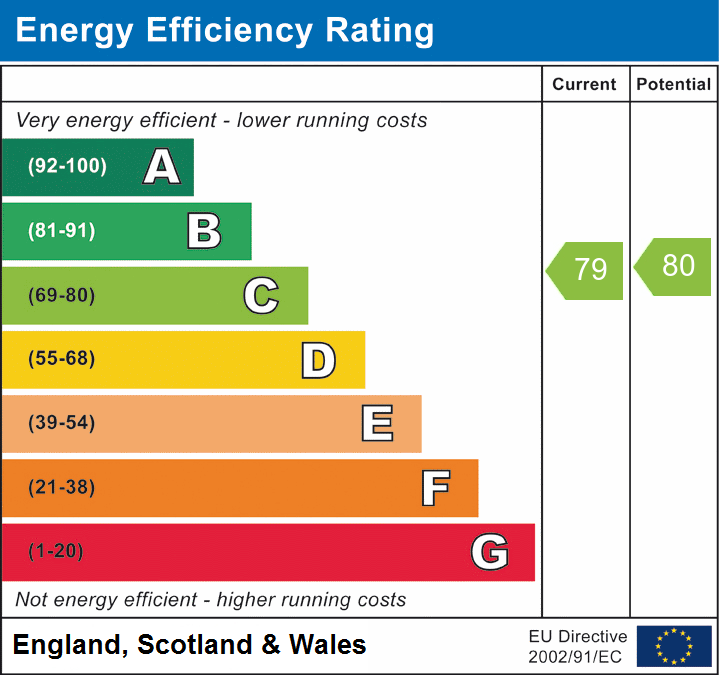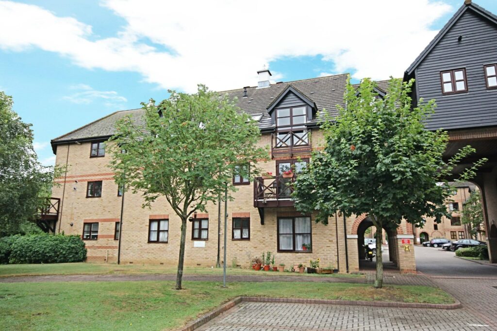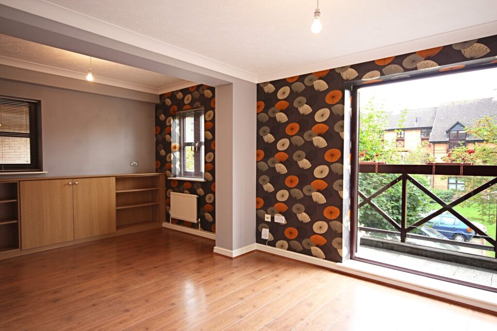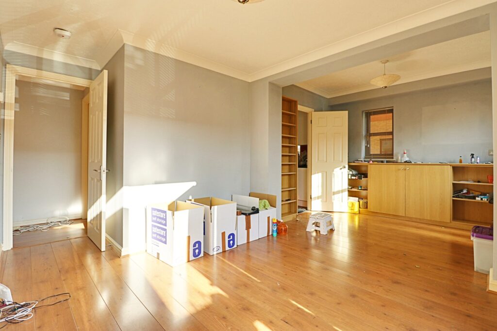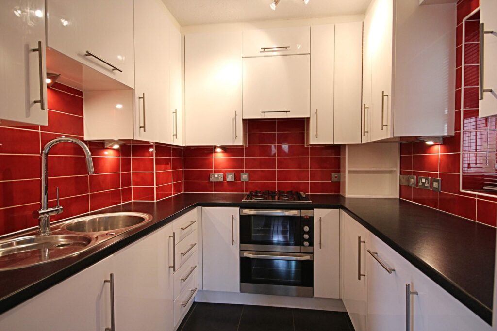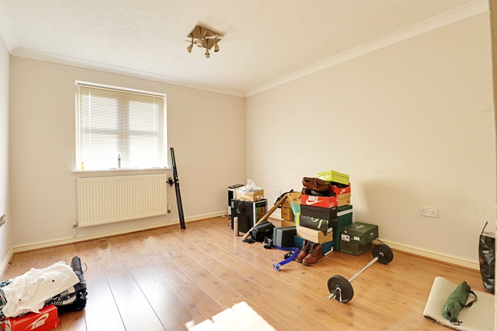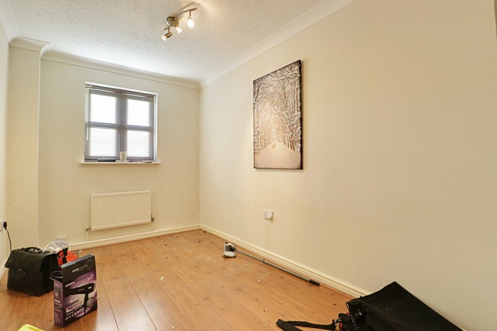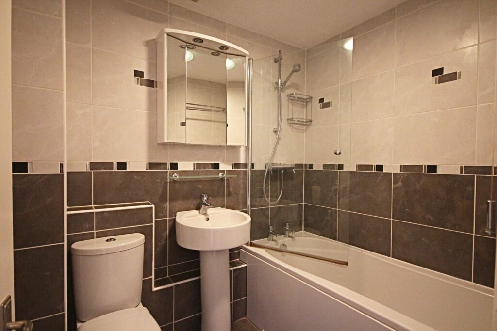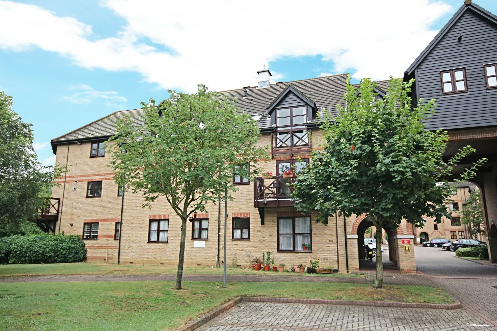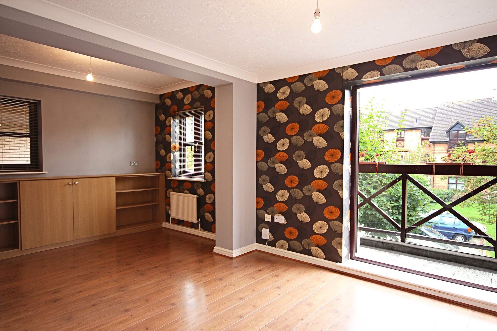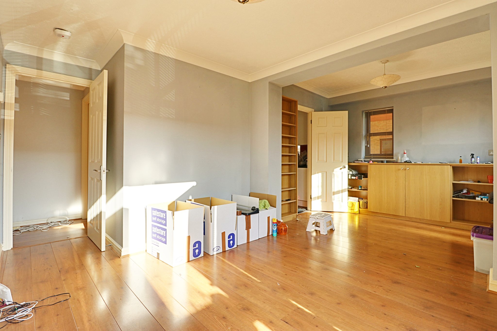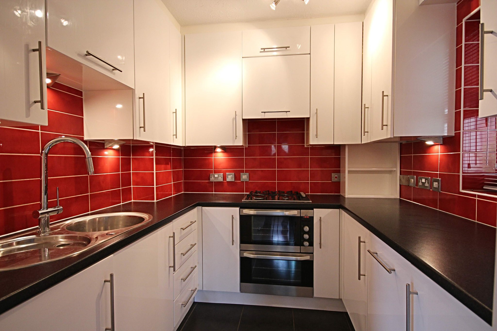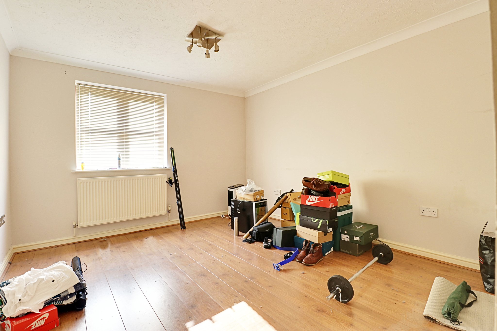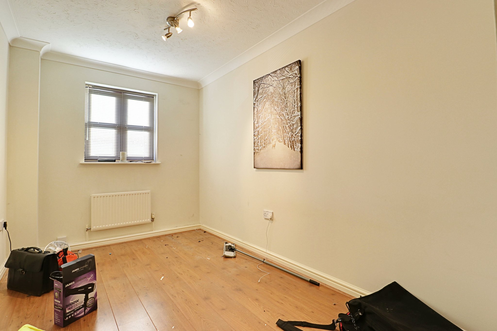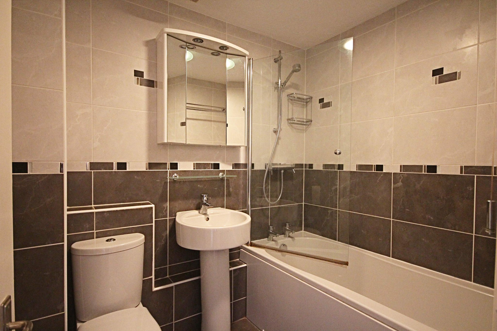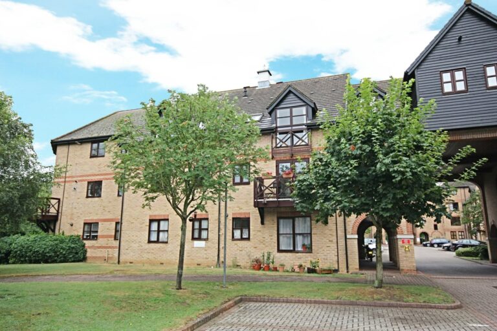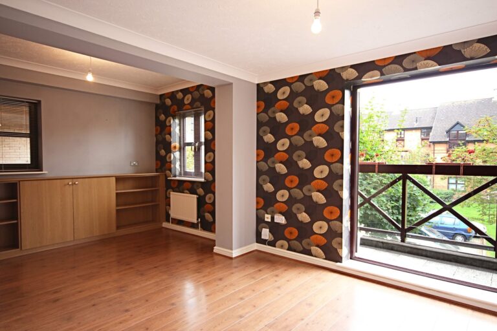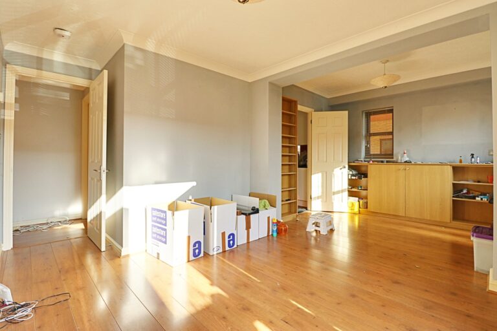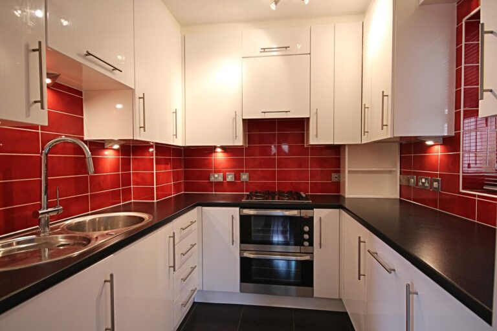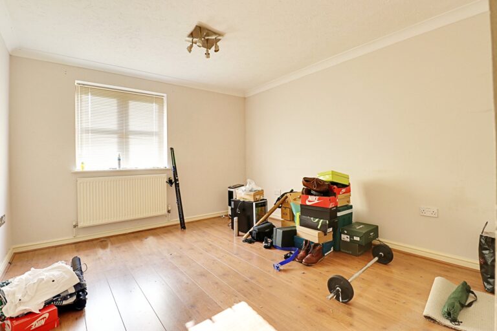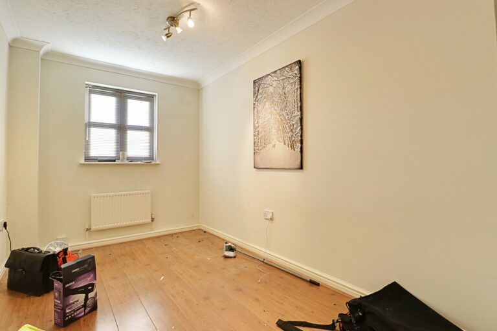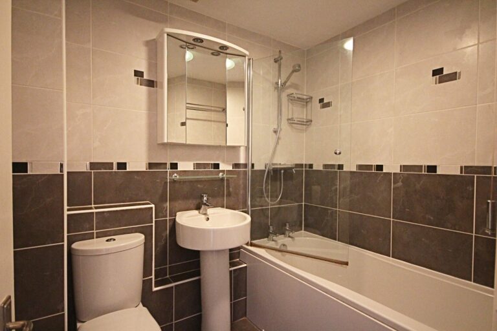#REF 25905837
£1,250 pcm
Sheering Mill Lane, Sawbridgeworth
Key features
- Three Bedroom Apartment
- Gated Development
- Private Balcony
- Allocated Parking
- Short Walk to Centre & Station
- Available March
Full property description
A well maintained three bedroom first floor unfurnished apartment in this popular riverside development with fine views over the River Stort and only a short walk from the mainline train station and town centre. The property comprises entrance hall, sitting room/dining room with access to balcony, fitted kitchen, luxury bathroom and three bedrooms. The property has ample parking but no commercial vehicles are allowed. Available March.
Communal entrance hall with stairs rising to first floor, solid wooden front door giving access through to:
Large Entrance Hall
With a wall mounted entry ‘phone system, doors giving access to two large storage cupboards, fitted wall units running along one side of the hall with a book shelf and cupboard, double panelled radiator, wood effect flooring, doorway through to:
Living/Dining Room
18’2 x 10’4 with double opening, double glazed French doors giving access to a balcony, double glazed window to front and side, two wall mounted radiators, t.v. aerial point, telephone point, fitted wall unit with shelving and cupboard storage, further storage unit to rear, coving to ceiling, wooden effect flooring, doorway through to:
Kitchen
Comprising a single bowl, single drainer circular stainless steel sink and drainer with a designer monobloc tap, removable spring and cupboard beneath, further range of base and eye level units with a rolled edge worktop and complementary tiled surround, integrated four-ring gas hob with oven beneath, integrated slimline dishwasher, integrated fridge, integrated washer/dryer, cupboard housing gas fired combi boiler supplying domestic hot water and heating, double glazed window to side, fully tiled walls and floor.
Master Bedroom
13’10 x 7’4 with a double glazed window to front, double panelled radiator, telephone point, coving to ceiling, wood effect flooring.
Bedroom 2
13’10 x 7’4 with a double glazed window to front, double panelled radiator, telephone point, coving to ceiling, wood effect flooring.
Bedroom 3
13’10 x 7’2 with a double glazed window to front, double panelled radiator, wood effect flooring.
Luxury Bathroom
Comprising a panel enclosed bath with stainless steel hot and cold taps, thermostatically controlled wall mounted shower, glazed screen, button flush w.c., pedestal wash hand basin with monobloc tap, chromium heated towel rail, extractor fan, fully tiled walls and floor.
Parking
One allocated car parking space plus ample visitors parking.
Council Tax
Epping Forest District Council
Band ‘D’
Agents Note
Commercial vehicles are not permitted to park at this development. Tenants are also prohibited from erecting Satellite dishes.
Permitted Payments
PERMITTED PAYMENTS
Holding Deposit equivalent to one weeks rent. First month’s rent, damage deposit equal to 5 weeks rent. We are members of Property Marks Client Money Protection Scheme and redress can be sought through Property Mark.
Whilst reasonable care is taken to ensure that the information contained on this website is accurate, we cannot guarantee its accuracy and we reserve the right to change the information on this website at any time without notice. The details on this website do not form the basis of a tenancy agreement.
Interested in this property?
Why not speak to us about it? Our property experts can give you a hand with booking a viewing, making an offer or just talking about the details of the local area.
Have a property to sell?
Find out the value of your property and learn how to unlock more with a free valuation from your local experts. Then get ready to sell.
Book a valuationWhat's nearby?
Directions to this property
Print this page
Use one of our helpful calculators
Stamp duty calculator
Stamp duty calculator
