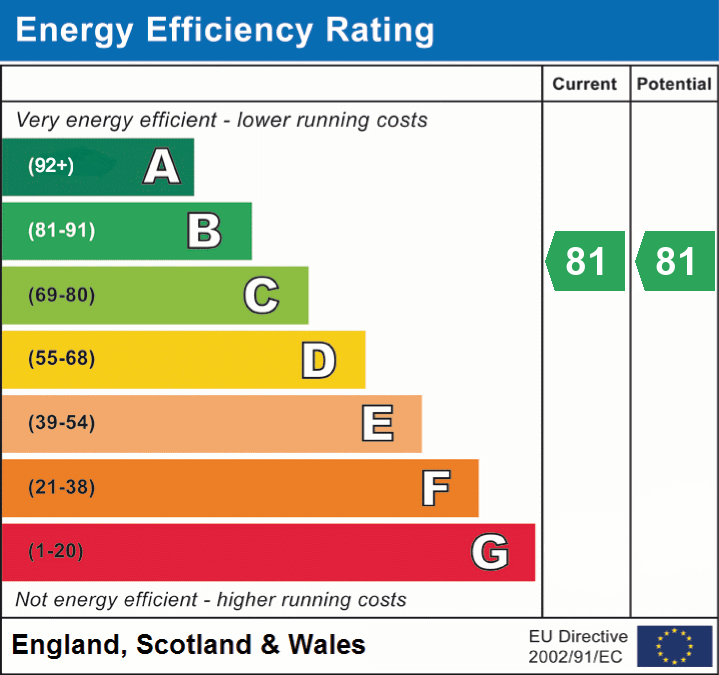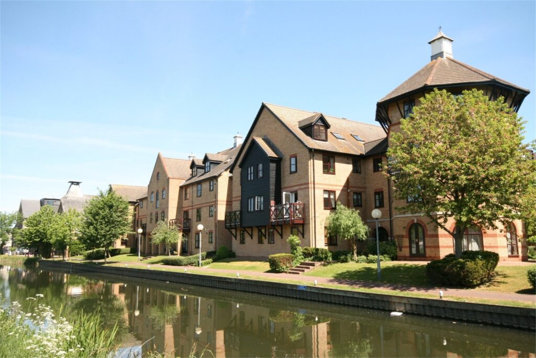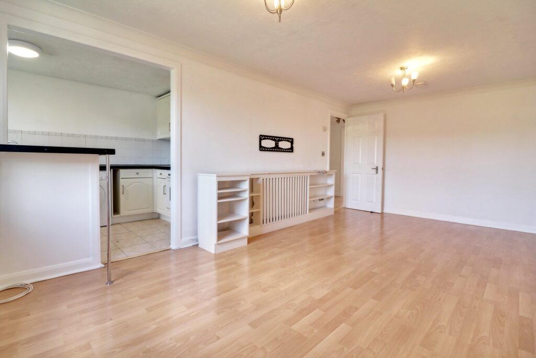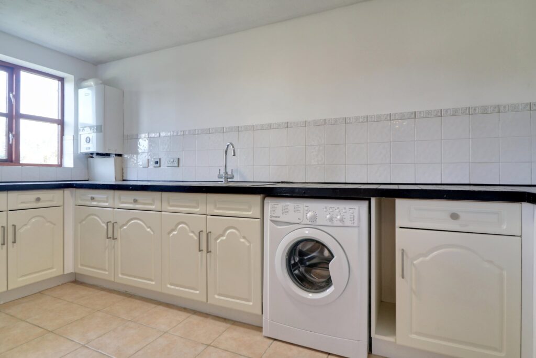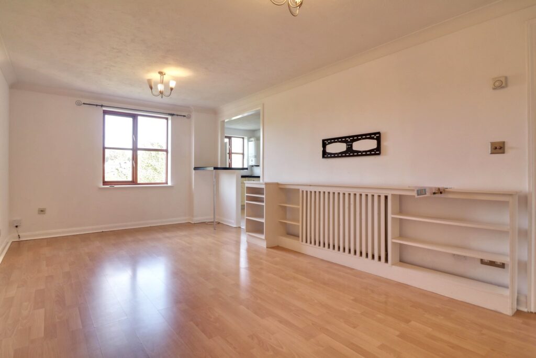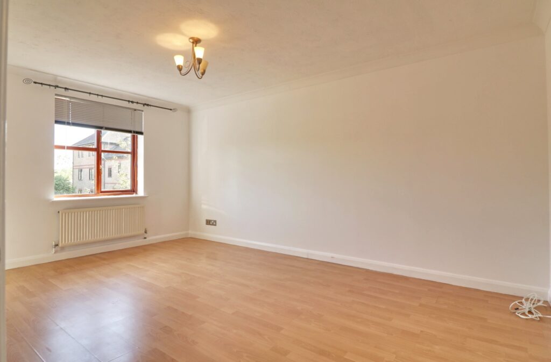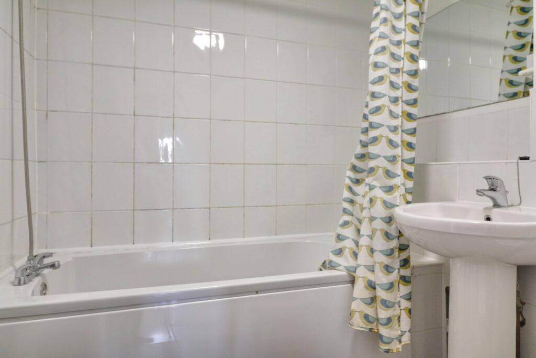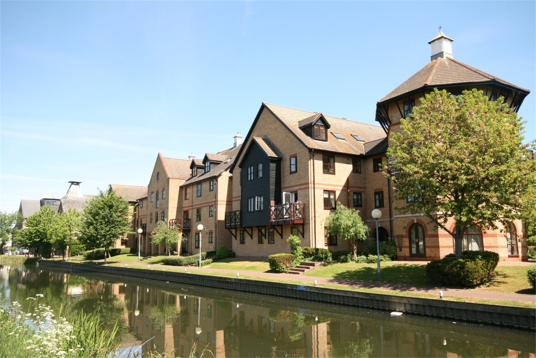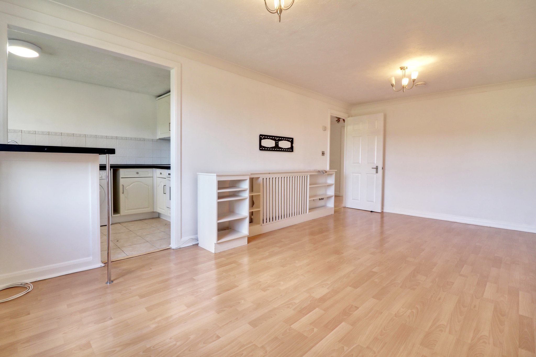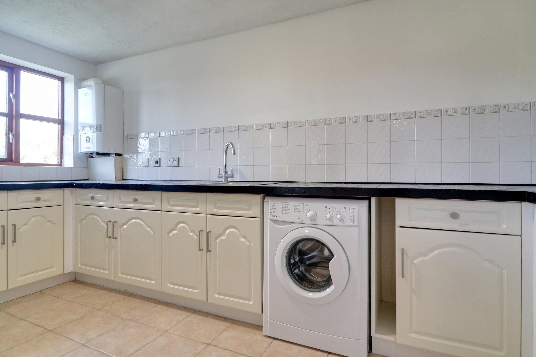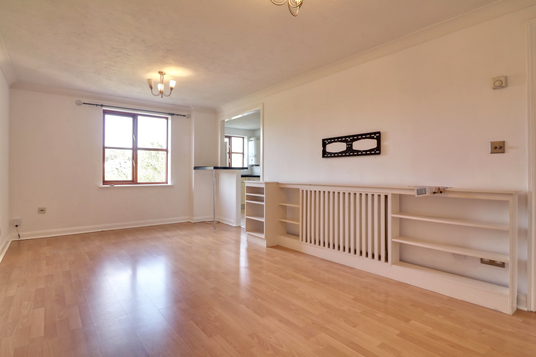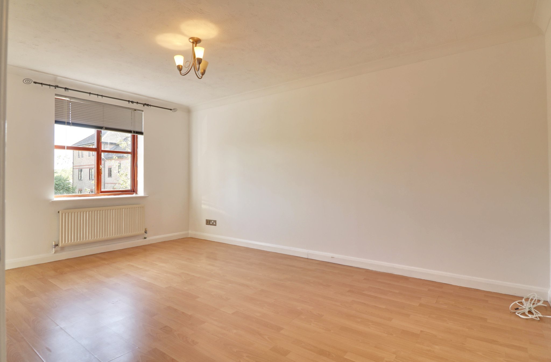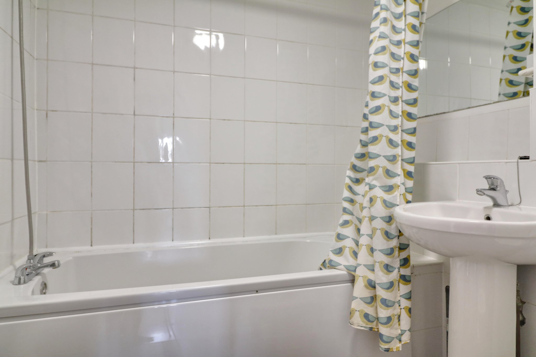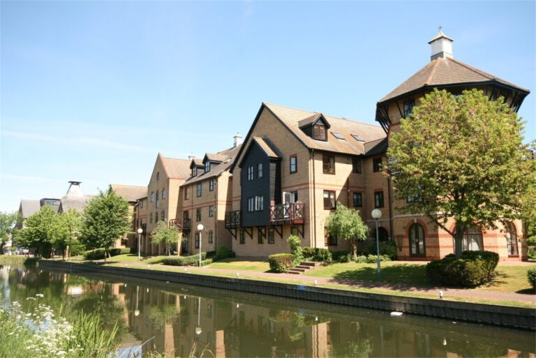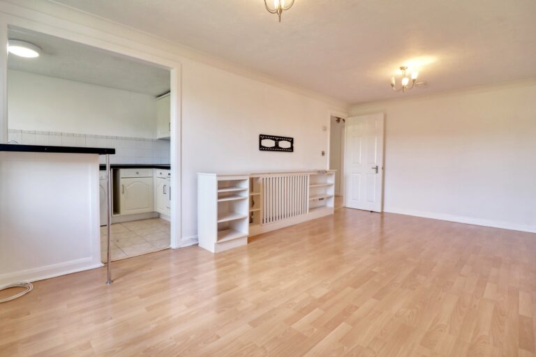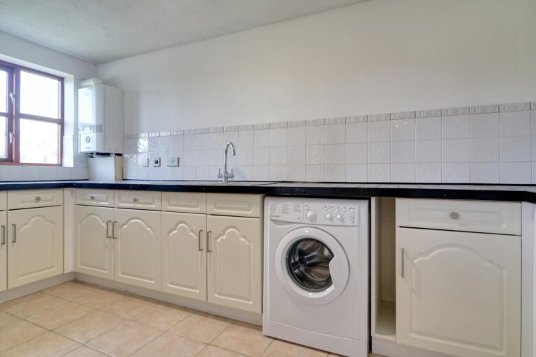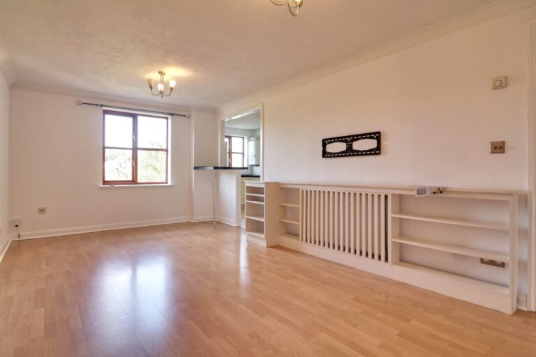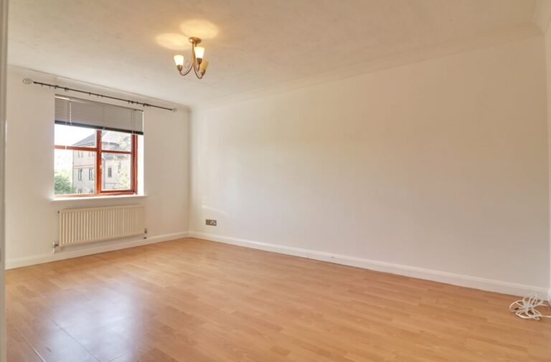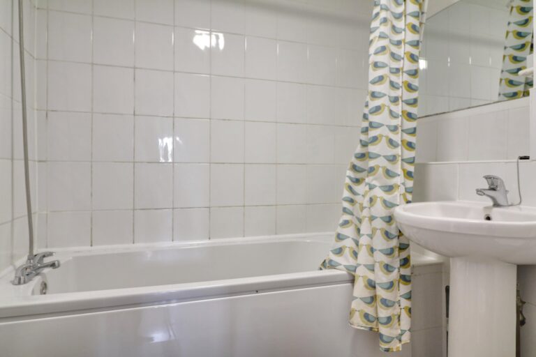#REF 24646366
£1,195 pcm
Sheering Mill Lane, Sawbridgeworth
Key features
- 2 Bedrooms
- Unfurnished
- Views over River
- Second Floor
- Allocated Parking
- Available Now
Full property description
A well-presented, two bedroom, second floor apartment situated in a convenient location just a short walk from mainline station and other local amenities. The property enjoys a bright lounge with over the river, good size fitted kitchen with appliances, bathroom and two bedrooms. Allocated parking and communal gardens. Available Now.
Front Door Leading To;
L-Shaped Entrance Hall
With entry phone system, single panel radiator, low voltage spotlighting to ceiling, good size storage cupboard, further large cupboard with shelving and electric heater
Living Room
19ft2 x 10ft4 with window to front with views over the River Stort, built-in shelving and storage unit, TV aerial cabling, telephone point, wood laminate flooring, breakfast bar for two, archway to kitchen
Kitchen
14ft0 x 7ft2 with a range of matching base and eye level units with tiled worktops with wooden edging, half tiled surrounds, double glazed window with views over the river and beyond, wall mounted gas heater supplying hot water and heating, integrated stainless steel sink unit with drainer and mixer tap, 4-ring gas hob with extractor above and oven beneath, integrated washer dryer, freestanding Hotpoint fridge with freezer beneath, single panel radiator, low voltage spotlighting to ceiling, ceramic flooring
Bathroom
White suite comprising panel enclosed bath with mixer tap and shower attachment, flush wc, pedestal wash hand basin with mixer tap, wall mounted mirror and light, half tiled surround, heated towel rail, tiled flooring, extractor to ceiling
Bedroom 1
15ft2 x 10ft4 with large window to front overlooking the car park, single panel radiator, TV aerial point, telephone point, wood laminate flooring
Bedroom 2
10ft2 x 7ft2 with window to rear, single panel radiator, spotlighting to ceiling, wood laminate flooring.
Outside
Allocated parking for one car and ample visitors parking, full use of communal gardens, bin storage areas
Tenants Information
Agents Note:
Commercial vehicles are not permitted to park at this development. Tenants are also prohibited from erecting Satellite dishes.
Local Authority:
Epping Forest
Band C
Agent:
Open 7 days
Whilst reasonable care is taken to ensure that the information contained on this website is accurate, we cannot guarantee its accuracy and we reserve the right to change the information on this website at any time without notice. The details on this website do not form the basis of a tenancy agreement.
Interested in this property?
Why not speak to us about it? Our property experts can give you a hand with booking a viewing, making an offer or just talking about the details of the local area.
Have a property to sell?
Find out the value of your property and learn how to unlock more with a free valuation from your local experts. Then get ready to sell.
Book a valuationWhat's nearby?
Directions to this property
Print this page
Use one of our helpful calculators
Stamp duty calculator
Stamp duty calculator
