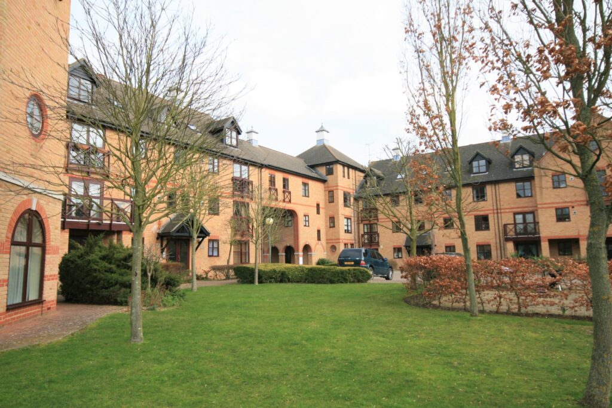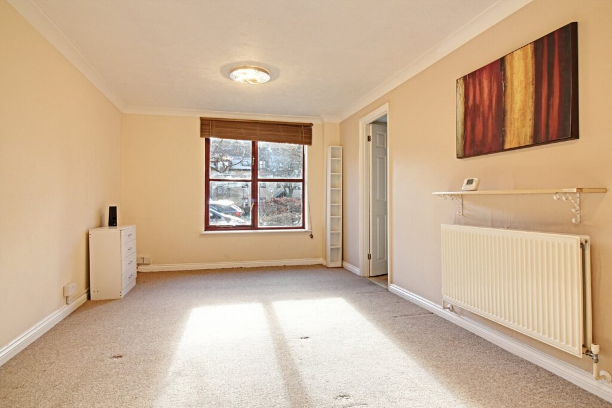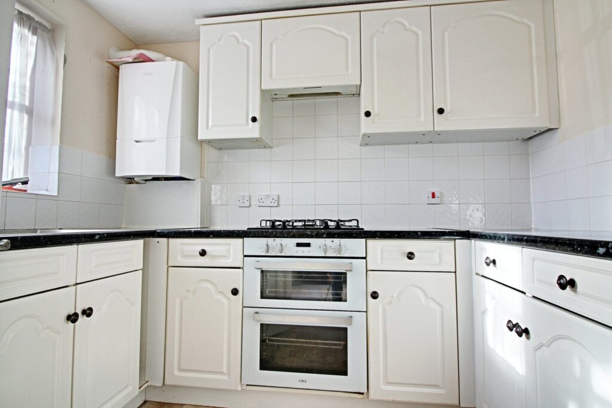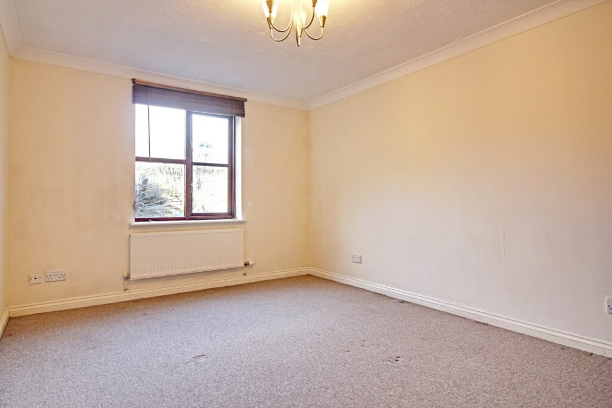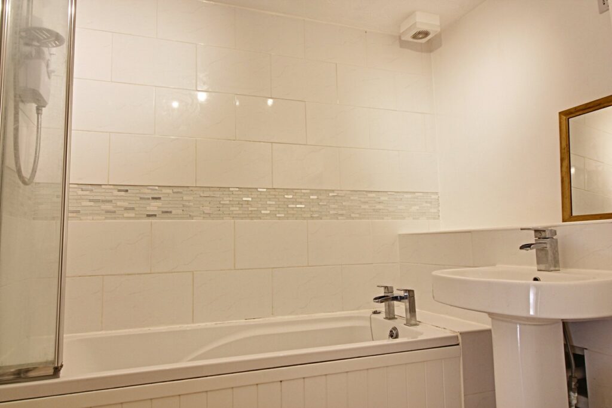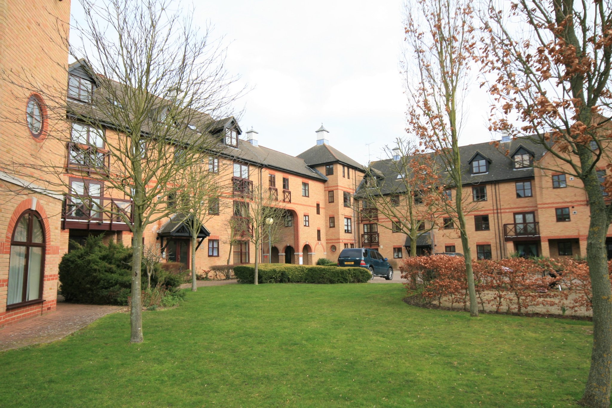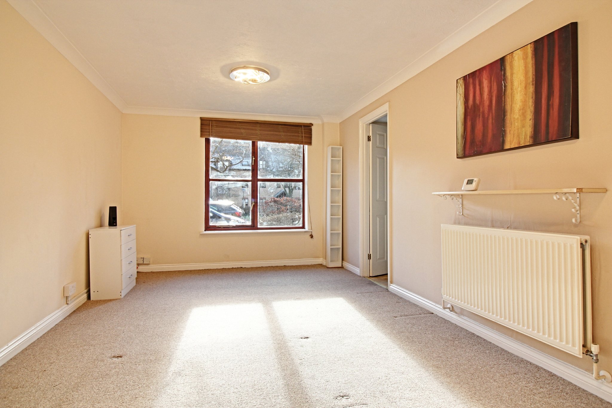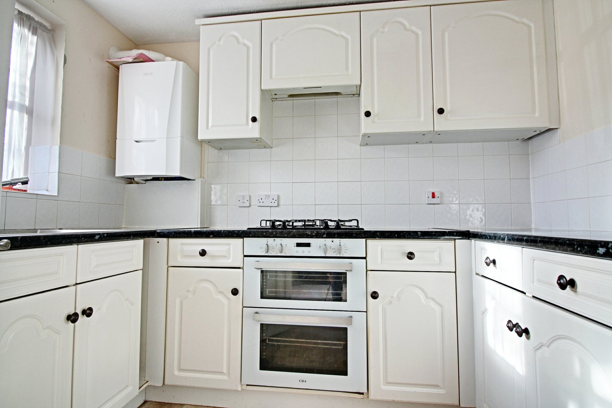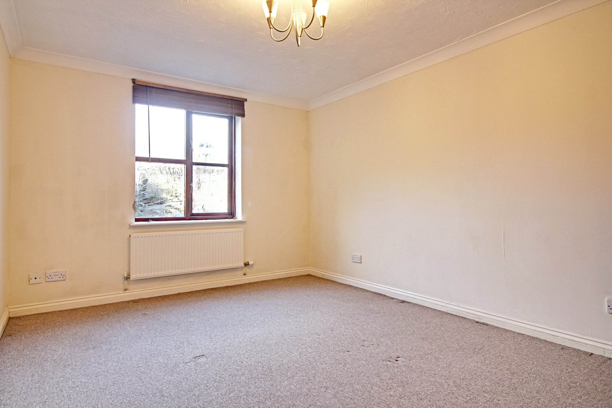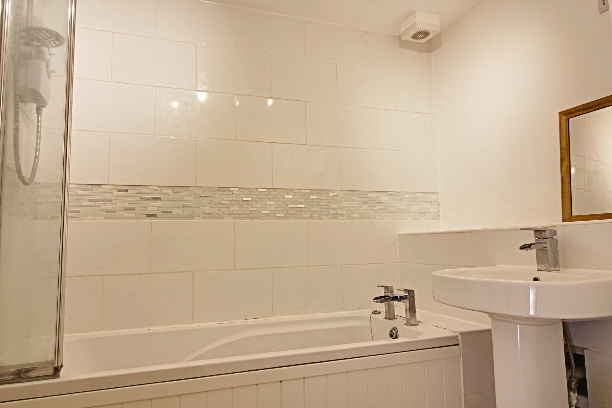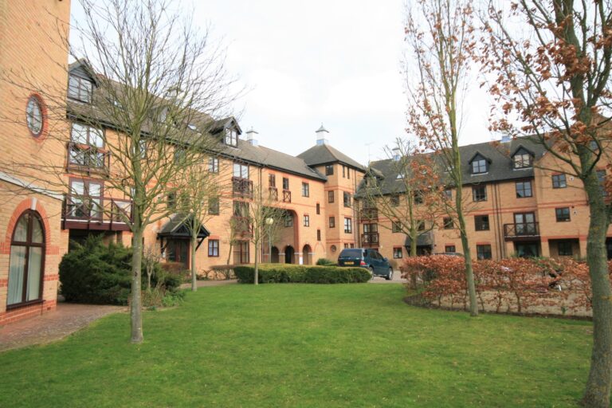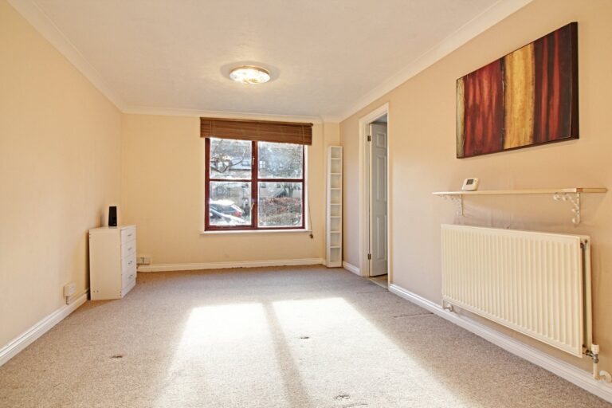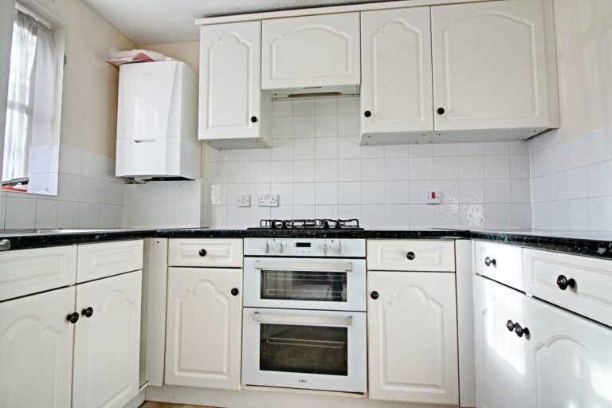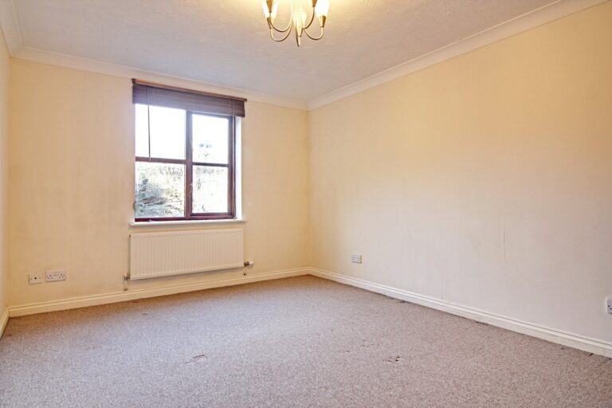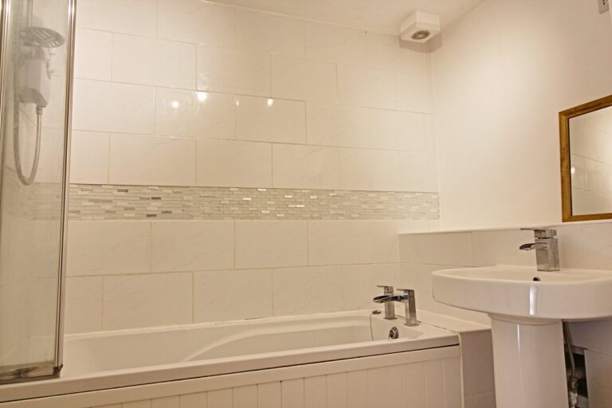#REF 25888116
£1,100 pcm
Sheering Mill Lane, Sawbridgeworth
Key features
- Ground Floor Flat
- Large Lounge/Dining Room
- Short Walk to Train Station
- Two Bedrooms
- Communal Gardens
- Allocated Parking
Full property description
An unfurnished ground floor apartment in the sought after development of Lawrence Moorings which is only a 5 minute walk from the mainline railway station.
Communal Entrance Area
With main front door of property leading to:
Entrance Hall
With wood laminate flooring, twin storage cupboard, single panel radiator
Living/Dining Room
19' 3" x 10' 2" (5.87m x 3.10m) with windows to two aspects, double panel radiator, TV aerial point, fitted carpet
Kitchen
8' 10" x 7' 4" (2.69m x 2.24m) with a range of matching base and eye level units with rolled edge work surfaces, single bowl single drainer sink unit with mixer tap, tiled splash backs, window to front, wall mounted upgraded Worcester boiler, 4-ring gas hob with oven beneath and extractor above, free standing fridge freezer, washing machine, strip light to ceiling, vinyl flooring
Bedroom 1
15' 2" x 10' 2" (4.62m x 3.10m) with window to rear, single panel radiator, fitted carpet
Bedroom 2
10' 2" x 7' 4" (3.10m x 2.24m) with window to rear, single panel radiator, fitted carpet
Bathroom
With white bathroom suite comprising panel enclosed bath with mixer tap and shower attachment, tiled surrounds, pedestal wash hand basin, flush wc, 2 wall mounted mirrors, light with shaver point, extractor to ceiling, single panel radiator, tiled flooring
Outside
There is an extremely well maintained communal garden, allocated parking and ample visitors parking.
Local Authority
Epping Forest Council
Band D (£1923.00 2022/23)
Agents Note
Commercial vehicles are not permitted to park at this development. Tenants are also prohibited from erecting Satellite dishes.
Interested in this property?
Why not speak to us about it? Our property experts can give you a hand with booking a viewing, making an offer or just talking about the details of the local area.
Have a property to sell?
Find out the value of your property and learn how to unlock more with a free valuation from your local experts. Then get ready to sell.
Book a valuationWhat's nearby?
Directions to this property
Print this page
Use one of our helpful calculators
Stamp duty calculator
Stamp duty calculator
