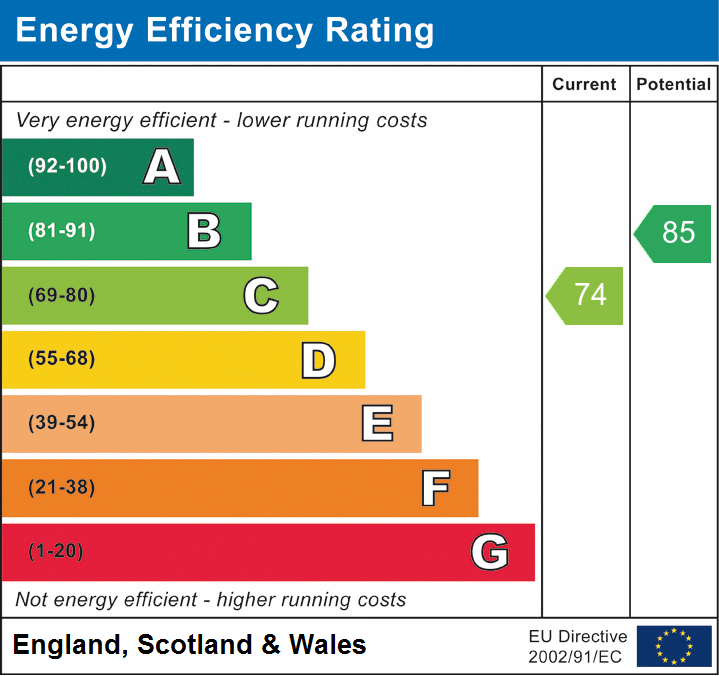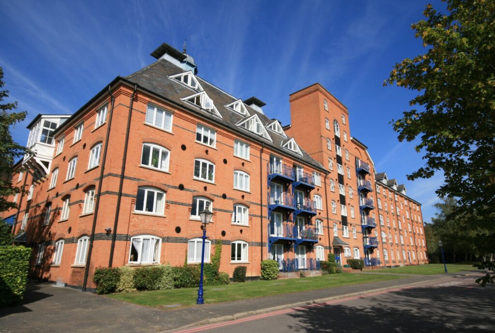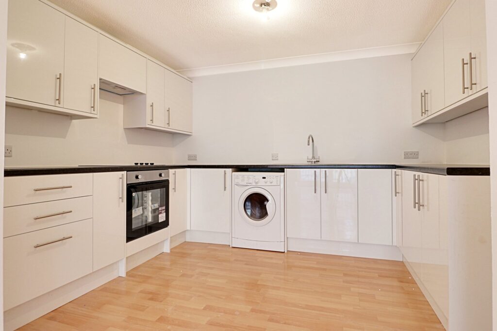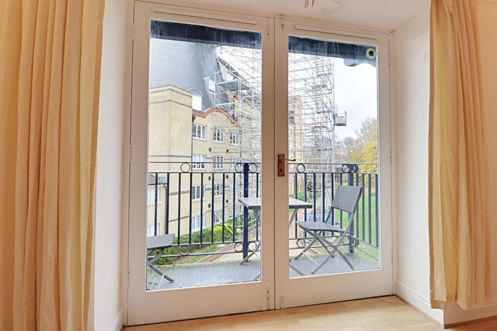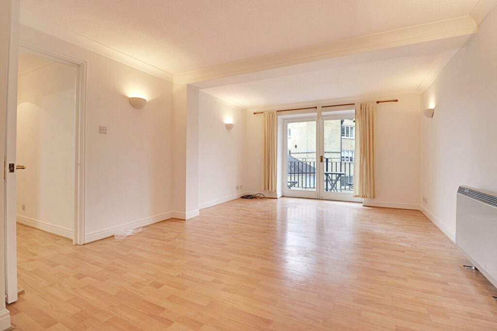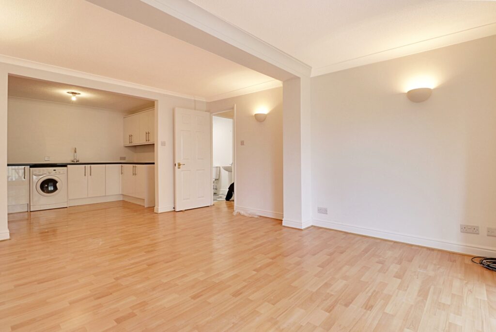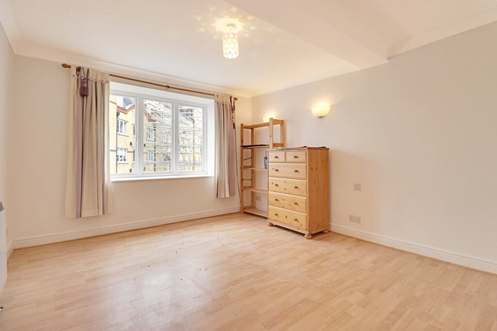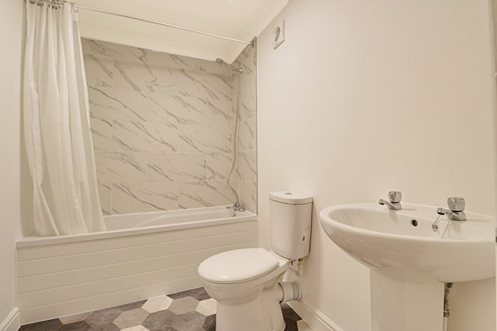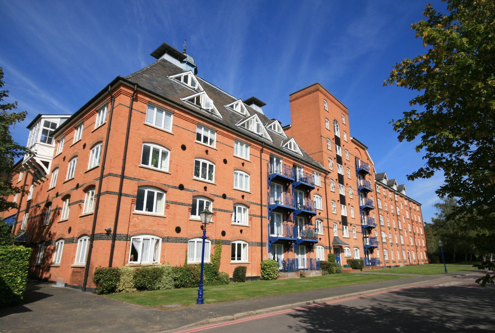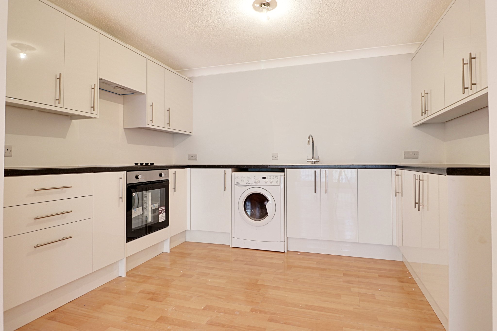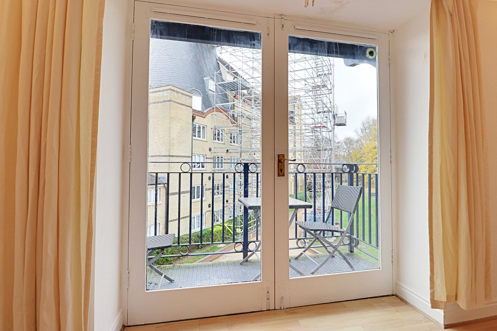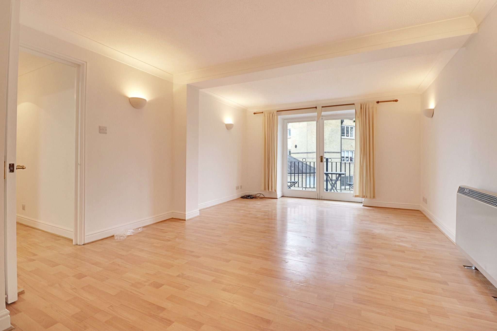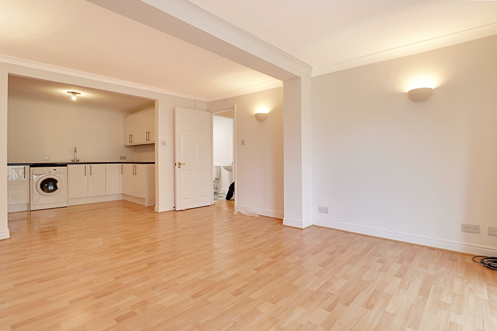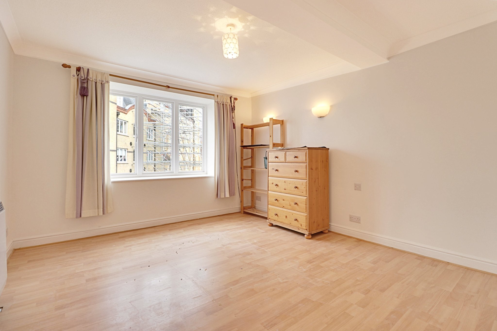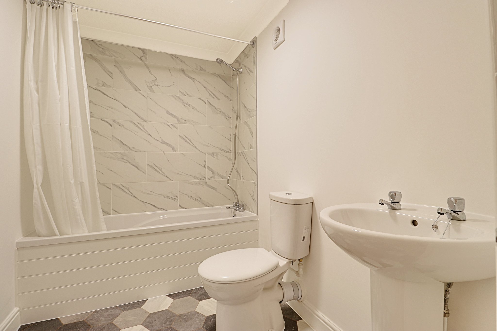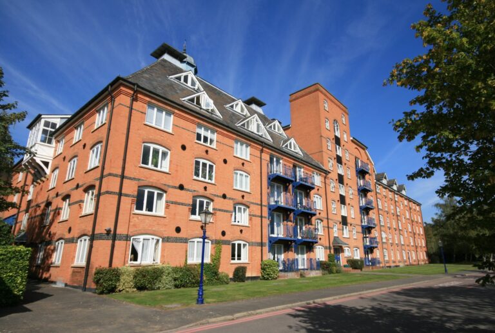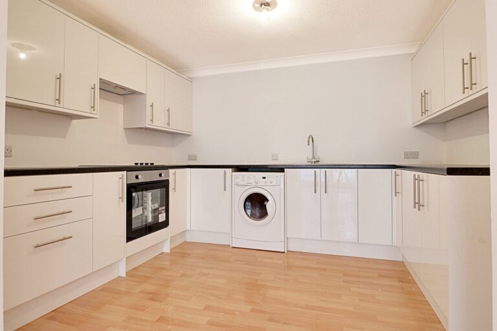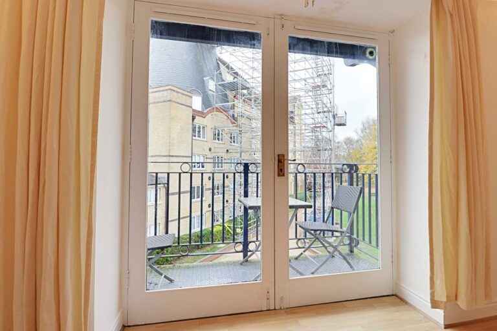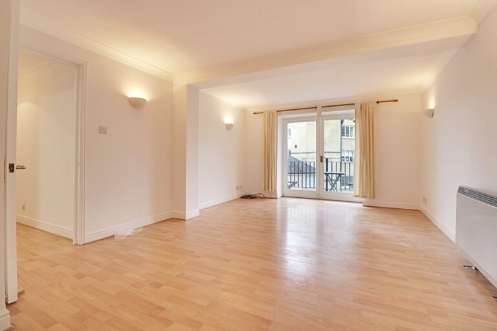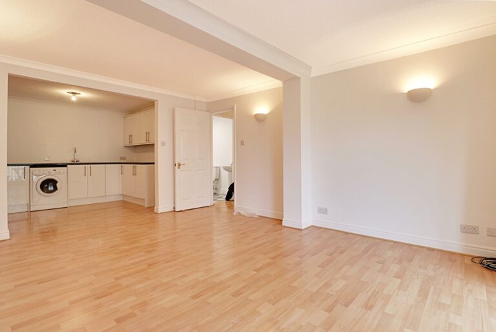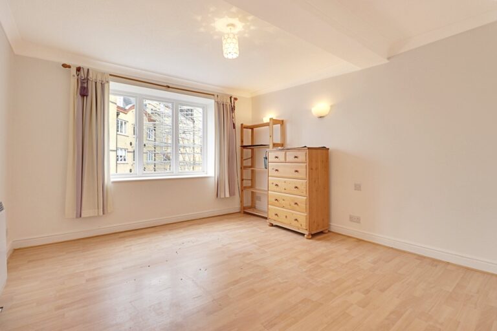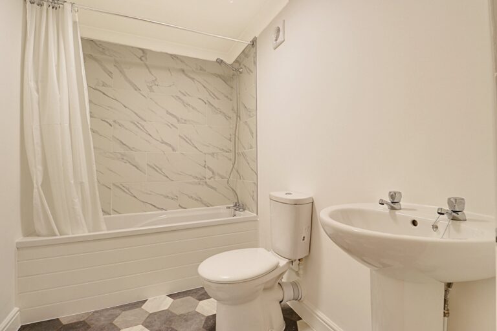#REF 25640140
£895 pcm
Sheering Lower Road, Sawbridgeworth
Key features
- One Bedroom
- Newly Renovated
- Stone’s Throw To Station
- Private Balcony
- Unfurnished
- Available Now
Full property description
A newly renovated, well presented, one bedroom apartment situated in Waterside Place. The property, which is only a stone’s throw away from the train station, and short 10-minute-walk to the town centre, benefits from having a brand new kitchen & bathroom, large living/dining room, with doors opening up to private balcony and double bedroom. Allocated parking. Unfurnished. Available Now.
Communal Entrance Hall
With lifts and stairs rising to 2nd floor
Large L-shaped Entrance Hall
With wooden door to front, multiple storage cupboards with built in shelving, wall mounted phone entry system, coving to ceiling, wooden flooring, door opening to:
Living/Dining Room
16ft1 x 12ft4 with doors opening to private balcony providing views over the communal garden and pond, wall mounted radiator, telephone point, TV point, coving to ceiling, opening to:
Newly Fitted Kitchen
11ft2 x 8ft5 with 1 &1/2 bowl single drainer sink unit with mixer tap above and cupboards beneath, further range of matching base and eye level units with rolled edge worktop over, 4-ring electric hob with extractor fan above and brand new oven and grill beneath, integrated washing machine, recess for freestanding fridge freezer, coving to ceiling, wooden flooring
Bedroom
12ft5 x 11ft with windows to side providing views of the communal garden, wall mounted radiator, coving to ceiling, wooden flooring
Newly Fitted Bathroom
With panel enclosed bath with mixer tap and shower attachment, pedestal wash hand basin, flush wc, partly tiled walls, extractor fan, LVT flooring
Local Authority:
Local Authority:
Epping Forest Council
Band B (£1496.00 2022/23)
Agents Note:
Tenants are unable to access cable or satellite television services at this development.
The car park has ANPR number plate recognition system for secure parking
PERMITTED PAYMENTS
Holding Deposit equivalent to one weeks rent. First month’s rent, damage deposit equal to 5 weeks rent. We are members of Property Marks Client Money Protection Scheme and redress can be sought through Property Mark.
Whilst reasonable care is taken to ensure that the information contained on this website is accurate, we cannot guarantee its accuracy and we reserve the right to change the information on this website at any time without notice. The details on this website do not form the basis of a tenancy agreement.
Interested in this property?
Why not speak to us about it? Our property experts can give you a hand with booking a viewing, making an offer or just talking about the details of the local area.
Have a property to sell?
Find out the value of your property and learn how to unlock more with a free valuation from your local experts. Then get ready to sell.
Book a valuationWhat's nearby?
Directions to this property
Print this page
Use one of our helpful calculators
Stamp duty calculator
Stamp duty calculator
