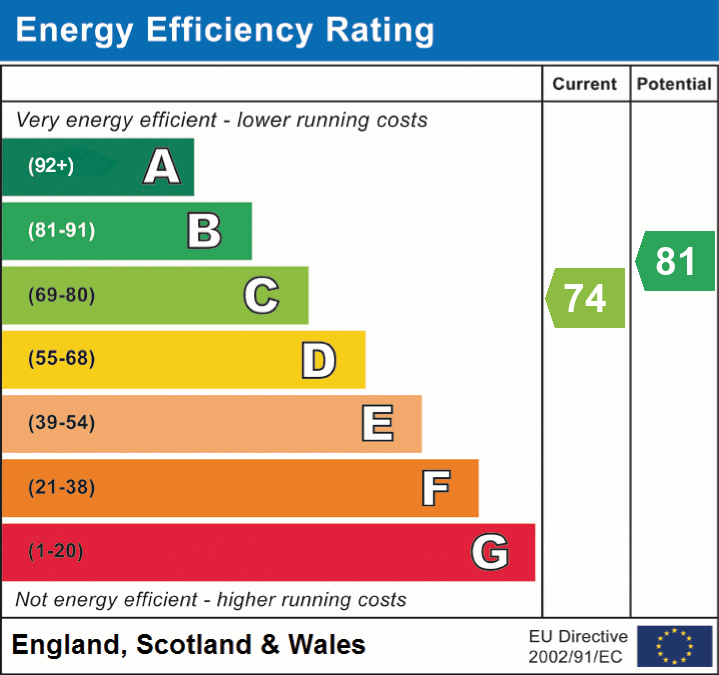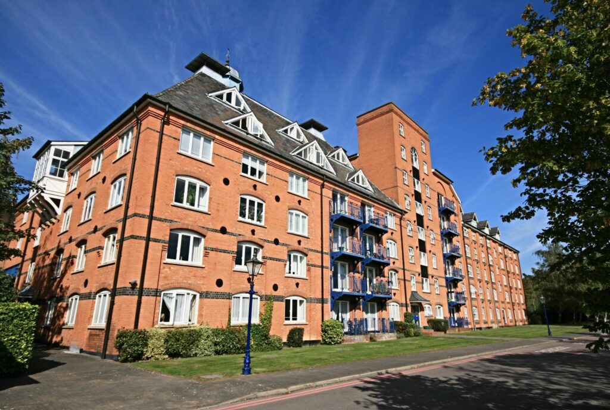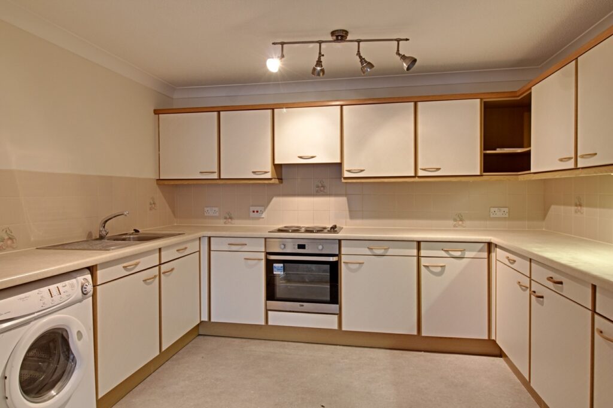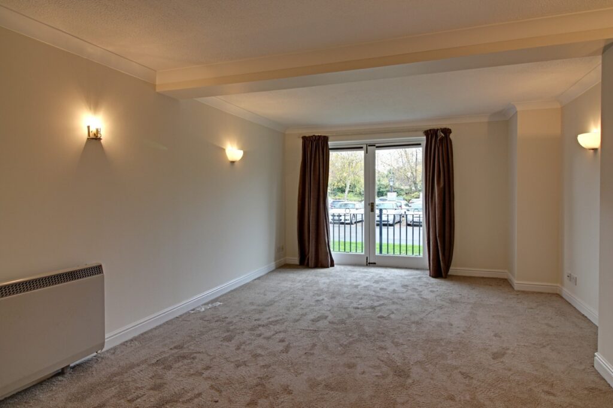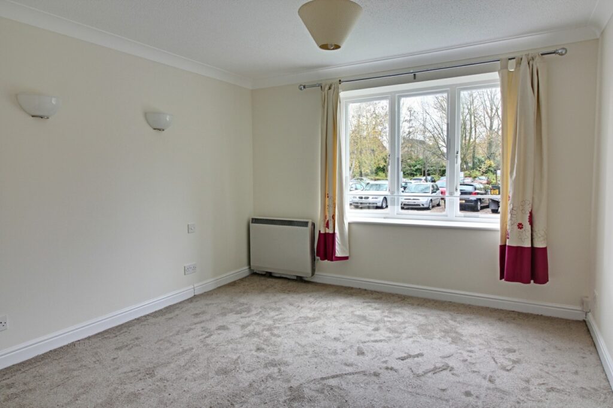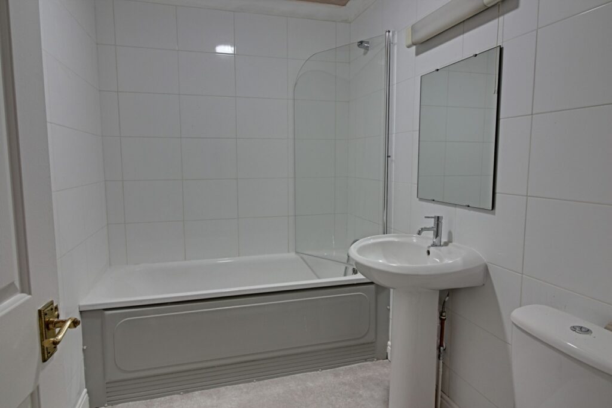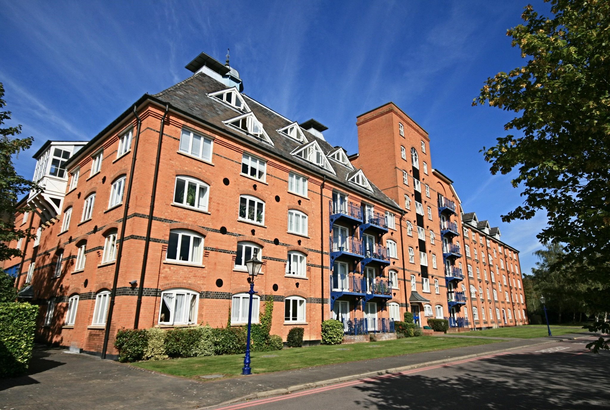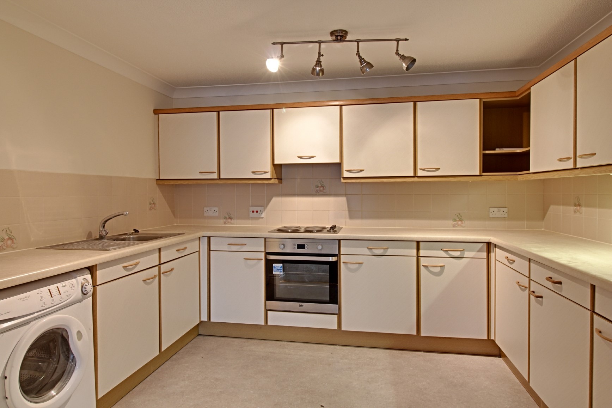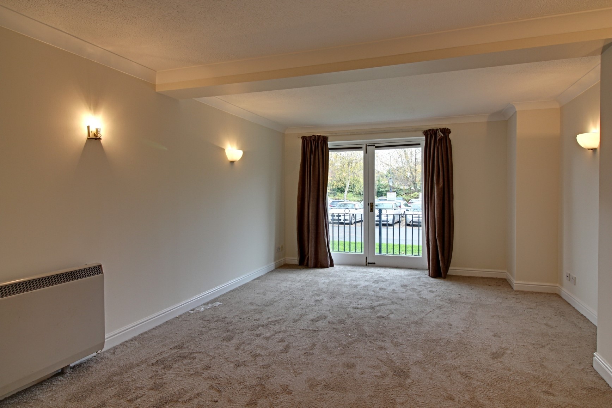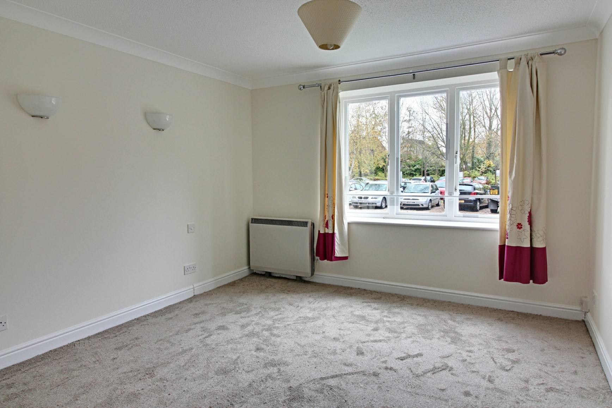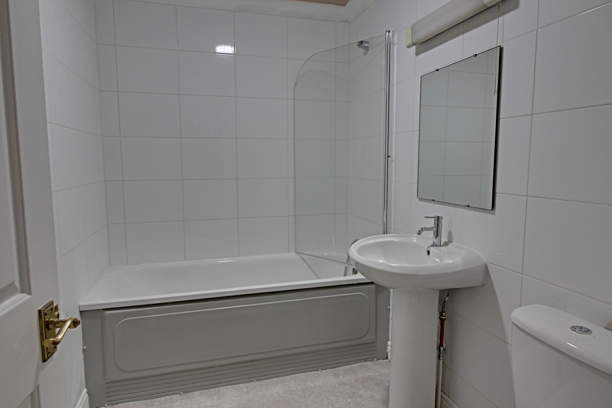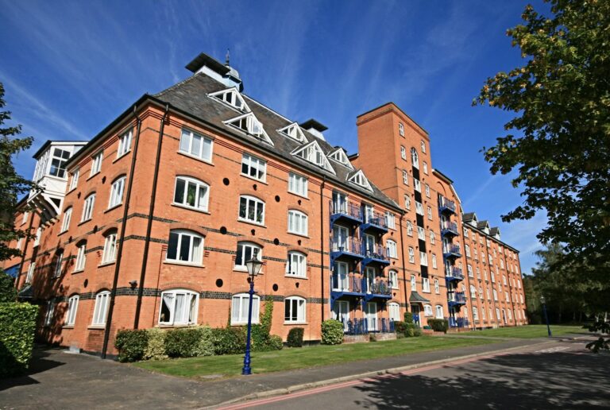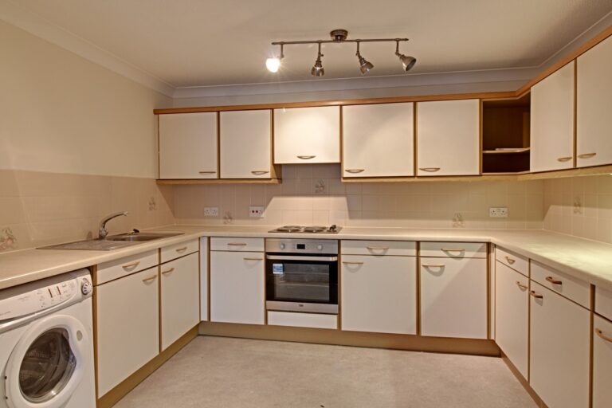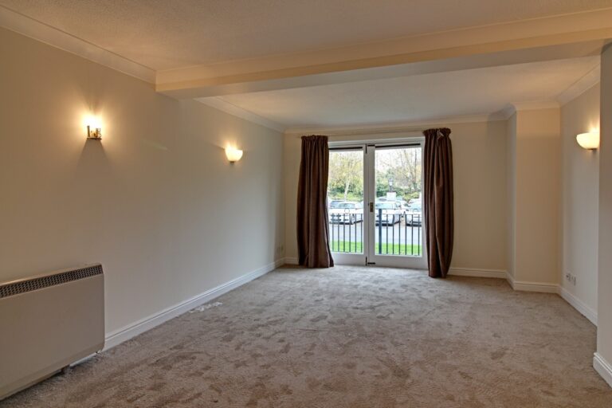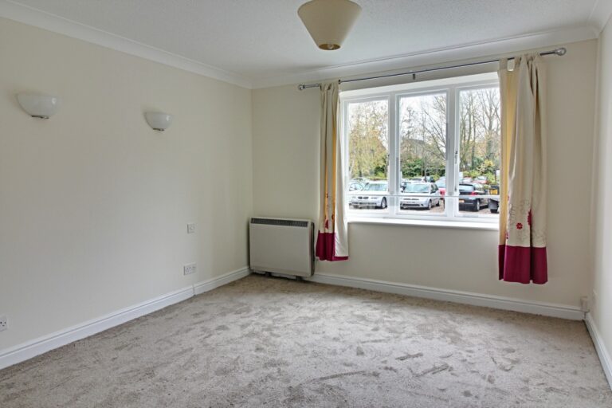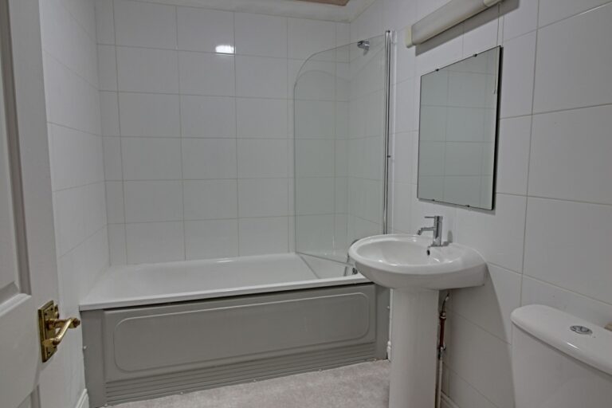#REF 28226632
£1,000 pcm
Sheering Lower Road, Sawbridgeworth
Key features
- Larger Than Average
- One Bedroom
- Ground Floor
- Short Walk To Station
- Unfurnished
- Available Now
Full property description
A one bedroom ground floor apartment and with the added benefit of a newly fitted bathroom. Just a short walk from the mainline train station serving London Liverpool Street and Cambridge. The property comprises large living/dining room with ground floor balcony, fitted kitchen, bathroom and large double bedroom. There is ample parking, and the property is unfurnished and available now.
Communal Entrance Hall
Leading to:
Entrance Hall
With fitted carpet, airing cupboard, storage cupboard, door leading to:
Lounge
18’0 x 12’2 with fitted carpet, electric storage heater, telephone point, TV aerial point, wall mounted lighting, French doors opening on to balcony
Open Plan Kitchen
11’4 x 8’0 with vinyl flooring, fitted in a range of matching cream fronted base and eye level units, rolled edge work top, integrated electric oven, 4-ring hob, built-in extractor, integrated under counter fridge, Candy washing machine – Agents Note: the landlord will not replace or repair the kitchen appliances should they break down
Bathroom
Bathroom
With vinyl flooring, fully tiled surrounds, bathroom suite comprising low level flush wc, pedestal basin with chrome mixer tap, panel enclosed bath with chrome mixer tap and shower attachment, fixed glass shower screen
Double Bedroom
12’0 x 10’11 with fitted carpet, fitted storage cupboard with hanging rail and shelving, electric storage heater, single glazed window to front
Local Authority:
Epping Forest
Band B
Interested in this property?
Why not speak to us about it? Our property experts can give you a hand with booking a viewing, making an offer or just talking about the details of the local area.
Have a property to sell?
Find out the value of your property and learn how to unlock more with a free valuation from your local experts. Then get ready to sell.
Book a valuationWhat's nearby?
Directions to this property
Print this page
Use one of our helpful calculators
Stamp duty calculator
Stamp duty calculator
