
For Sale
#REF 27994582
£745,000
7 Deerbrook Place, Harlow, Essex, CM17 0SW
- 5 Bedrooms
- 3 Bathrooms
- 1 Receptions
#REF 27175485
SAWBRIDGEWORTH
A five bedroom detached family home which has been constructed to a high specification with a detached double garage and parking. The property has particularly large sash windows, large entrance hall, downstairs w.c., good size sitting room with log burner, large dining room, magnificent kitchen/family room, conservatory, five double bedrooms, two luxury en-suites and a further bathroom and shower room. There is individually zoned under floor heating, westerly facing 40ft landscaped garden enclosed by a mellow stock brick wall and ideal for outside entertaining.
Front Door
Recessed entrance porch with an oak panelled multi-locking door to:
Spacious Reception Hall
With stairs rising to the first floor landing, under stairs storage cupboard, Karndean quality oak effect flooring throughout.
Front Lobby
10' 8" x 7' 6" (3.25m x 2.29m) with a sash window to front, cupboard housing Vaillant boiler supplying domestic hot water and heating plus water softener.
Downstairs Cloakroom
A modern contemporary white suite comprising a button flush w.c., china basin with monobloc chrome mixer tap above and cupboard under, half tiled walls and a tiled floor, large mirror, sash opaque window to rear.
Sitting Room
17' 6" x 13' 8" (5.33m x 4.17m) with double opening UPVC doors giving access onto rear westerly facing terrace and garden beyond, feature limestone fireplace with a raised hearth and insert log burning stove, two sash windows, Karndean flooring.
Dining Room
13' 6" x 11' 10" (4.11m x 3.61m) with a sash bay window to front, fitted carpet.
Spacious Kitchen/Breakfast Room
19' 4" x 16' 8" (5.89m x 5.08m) this ‘L’ shaped space enjoys a contemporary high gloss kitchen comprising an insert china sink unit with a monobloc mixer tap and pull-out hose above and cupboard under, further range of matching base and eye level units, pan drawers, deep granite tops with an attractive tiled splashback and upstand, granite splashback to the cooker area with an insert Stove Range and contemporary extractor over, sash window to rear, LG American style fridge/freezer with chilled water and ice, integrated Neff microwave, integrated dishwasher, large square porcelain tiled flooring extending through to conservatory, bi-folding doors to:
Conservatory
12' 4" x 11' 2" (3.76m x 3.40m) with double opening doors giving access to the patio. A UPVC conservatory in a Victorian style with a porcelain flooring.
First Floor Landing
With stairs giving access to the second floor, sash window to front, airing cupboard housing a pressurised cylinder, fitted carpet.
Main Bedroom
16' 10" x 12' 10" (5.13m x 3.91m) with a triple sash window to front, range of fitted wardrobe cupboards, Karndean flooring.
En-Suite Bathroom
This attractive contemporary suite comprises a ball and claw footed bath with pop-up waste and a chrome stand mixer tap with shower attachment, walk-in shower with a fixed head and off-set controls, wash hand basin with two drawers under and a chrome mixer tap above, fully tiled walls and flooring, large mirror, button flush w.c., opaque sash window.
Bedroom 2
12' 6" x 9' 6" (3.81m x 2.90m) with wall-to-wall fitted wardrobe cupboards, triple sash window to rear, fitted carpet.
En-Suite Shower Room
A high quality contemporary suite with a walk-in shower with a removable spring and adjacent controls, wall mounted wash hand basin with monobloc tap above and drawer under, button flush w.c., featured tiling, chrome heated towel rail, tiled flooring, opaque sash window.
Bedroom 3
12' 6" x 9' 0" (3.81m x 2.74m) with a triple sash window to front, fitted carpet.
Family Bathroom
Comprising a corner fitted bath, wash hand basin with drawer under, low level button flush w.c., contemporary tiling, sash window overlooking garden, tiled flooring, chrome heated towel rail.
Second Floor Landing
With a Velux window to rear, fitted carpet.
Bedroom 4
13' 10" x 13' 8" (4.22m x 4.17m) with a double glazed window to rear providing garden views, fitted carpet. This room is currently used as a sitting room.
Bedroom 5
13' 10" x 11' 10" (4.22m x 3.61m) with a double glazed window to front, Karndean flooring.
Shower Room
A contemporary suite comprising a corner fitted shower, concealed button flush w.c., wash hand basin, all incorporated into a cupboard unit with a worktop, chrome heated towel rail, tiled floor, Velux window.
Outside
The Rear
The property enjoys a landscaped rear garden which is approximately 40ft square. Directly to the rear of the property is a paved patio, positioned in between the garage and conservatory offering a westerly aspect entertaining space. The garden itself is laid to lawn and enjoys a mix of close boarded fencing and a mellow stock brick wall. There is outside water and lighting and side pedestrian access.
The Front
The front of the property is landscaped with easy maintenance beds. To the side there is parking leading to:
Detached Double Garage
With electronically operated roller doors, light and power laid on, eaves storage.
Local Authority
East Herts District Council
Band ‘E’
Why not speak to us about it? Our property experts can give you a hand with booking a viewing, making an offer or just talking about the details of the local area.
Find out the value of your property and learn how to unlock more with a free valuation from your local experts. Then get ready to sell.
Book a valuation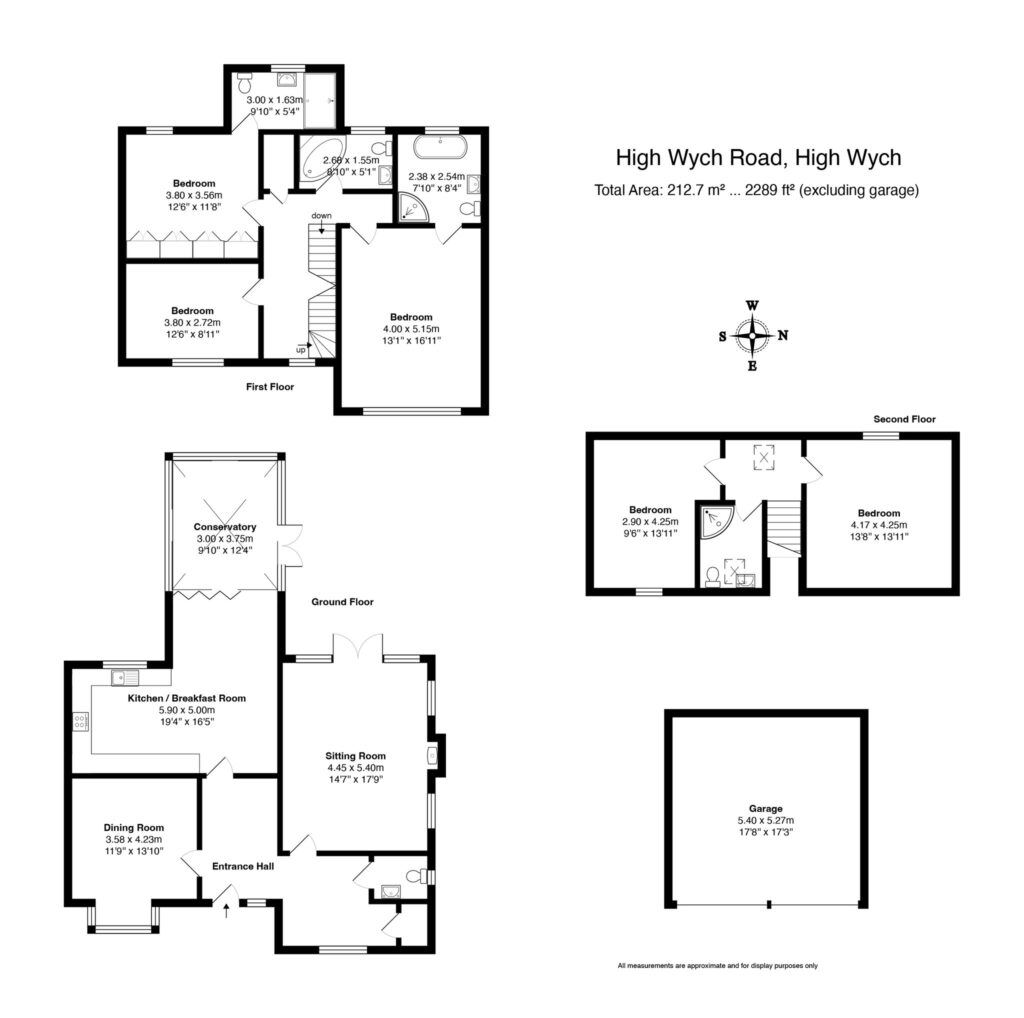
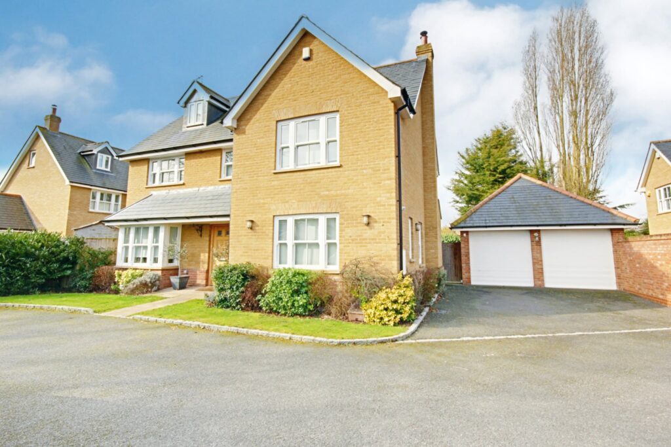
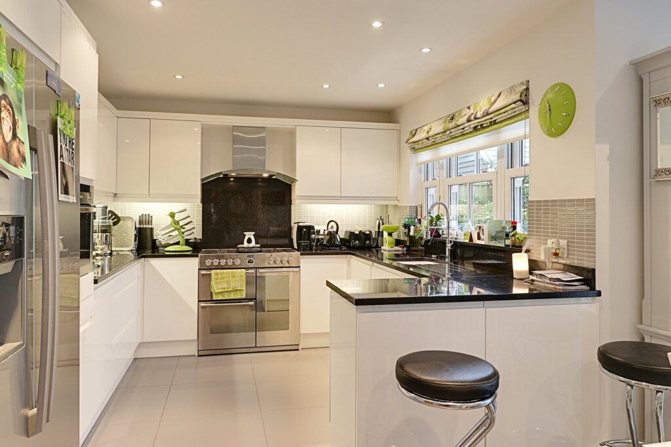
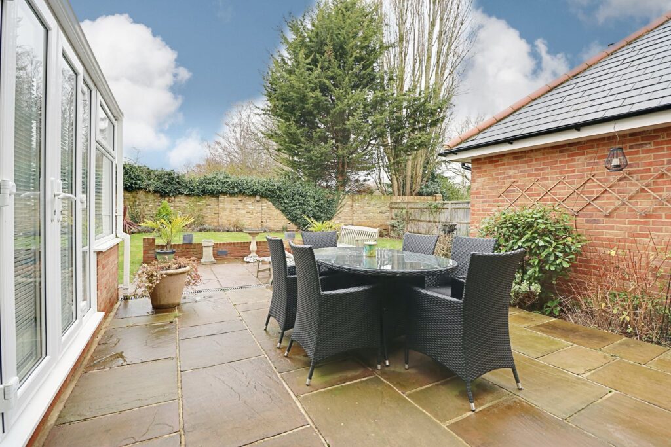
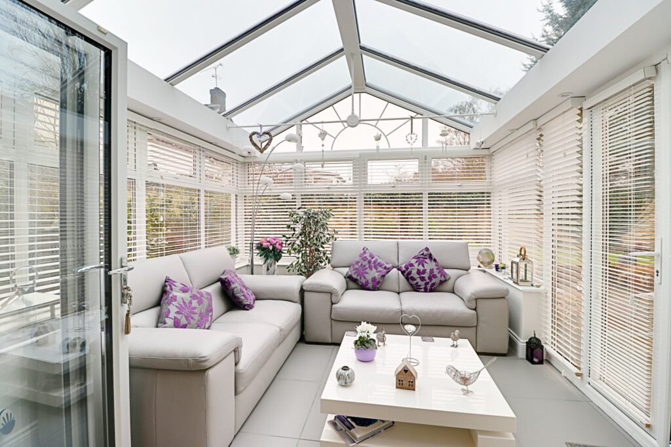
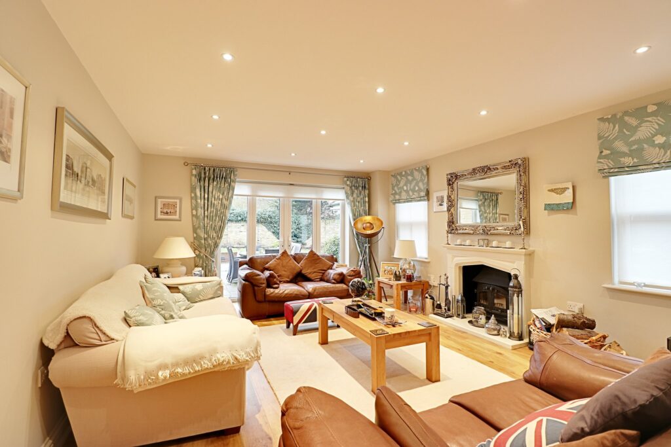
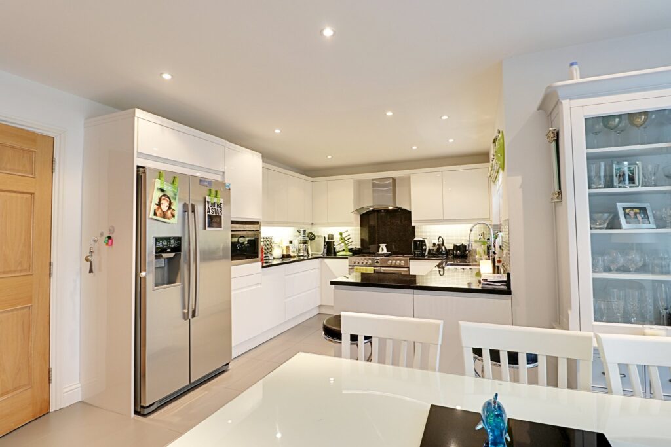
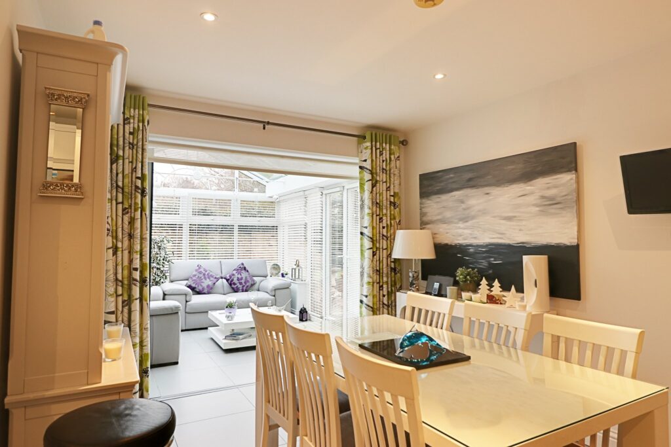
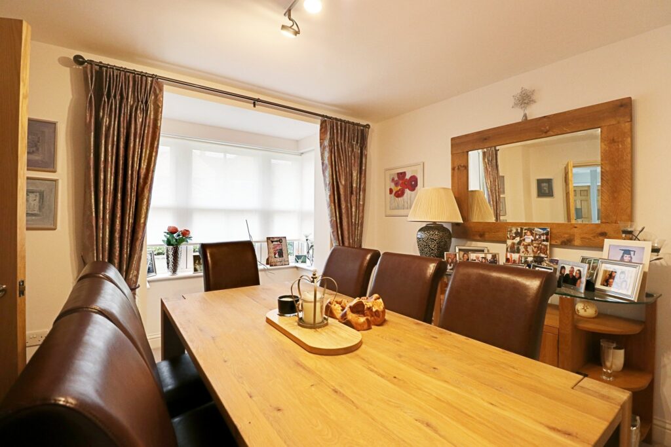
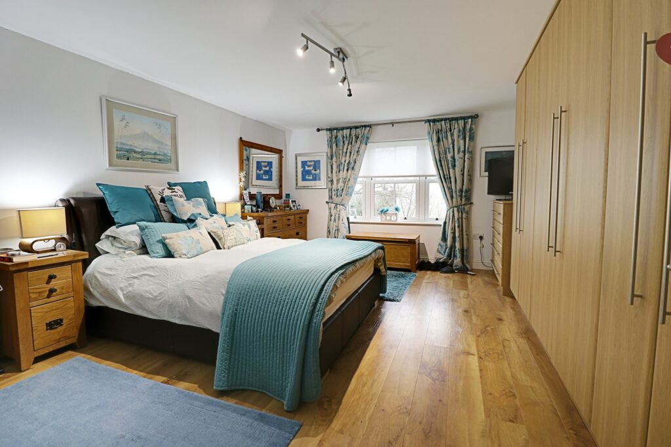
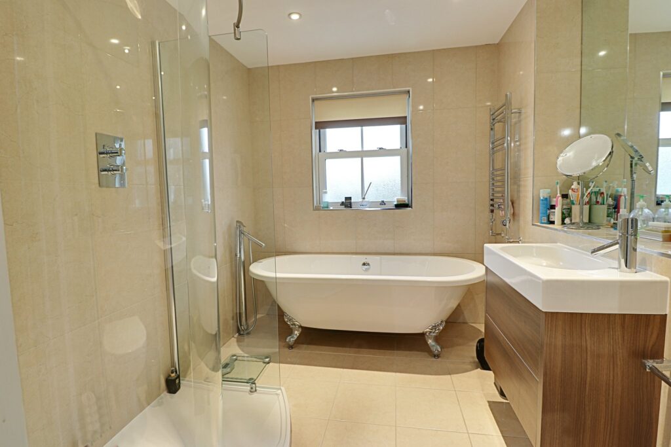
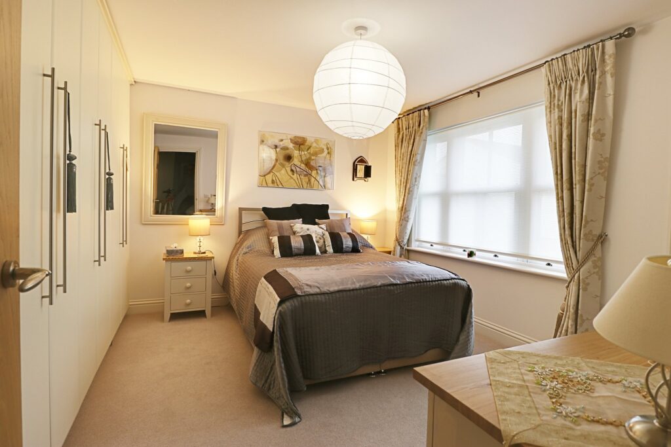
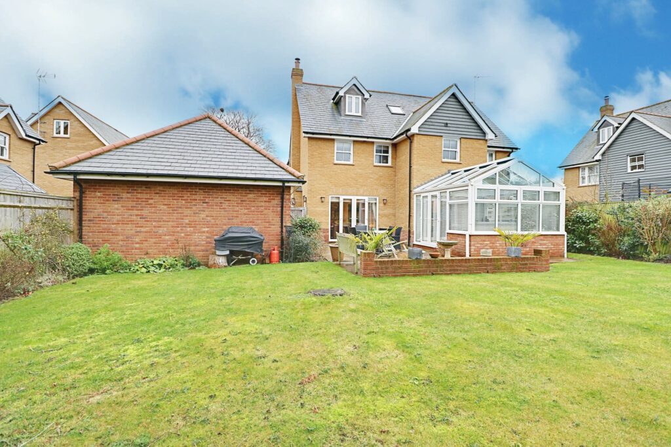
Lorem ipsum dolor sit amet, consectetuer adipiscing elit. Donec odio. Quisque volutpat mattis eros.
Lorem ipsum dolor sit amet, consectetuer adipiscing elit. Donec odio. Quisque volutpat mattis eros.
Lorem ipsum dolor sit amet, consectetuer adipiscing elit. Donec odio. Quisque volutpat mattis eros.