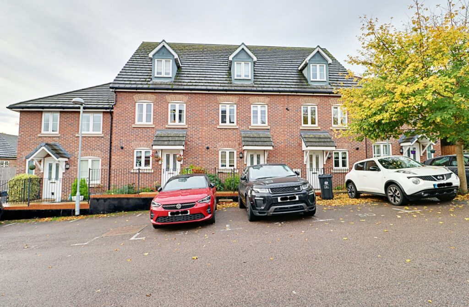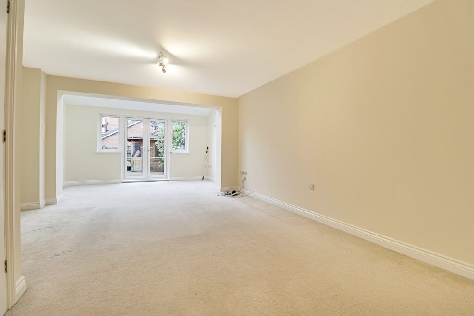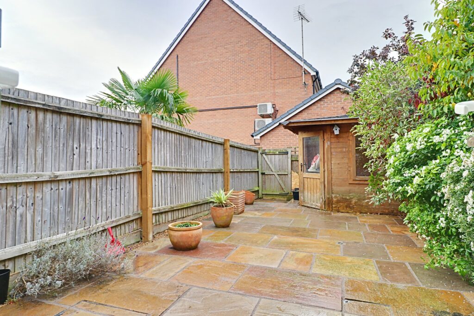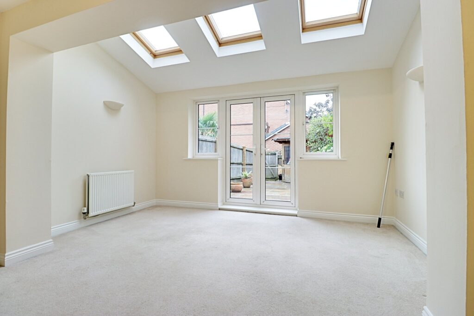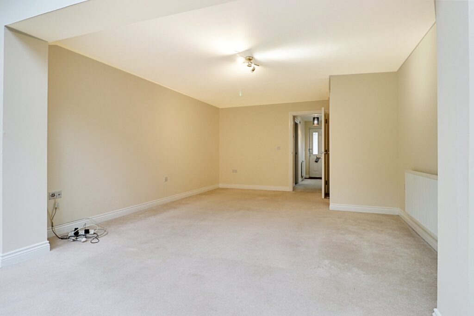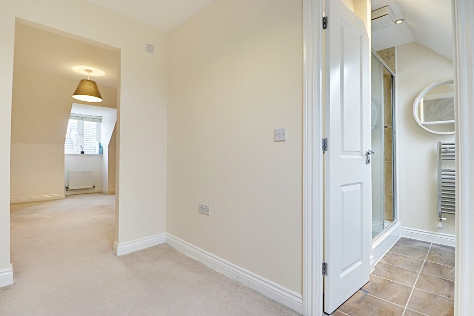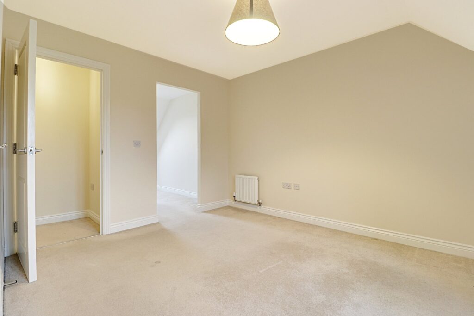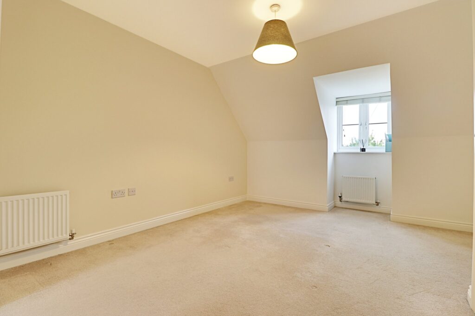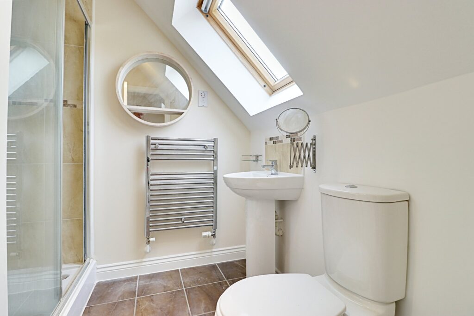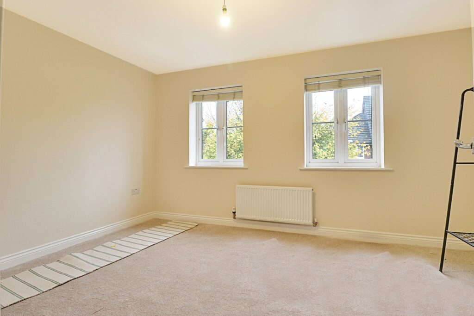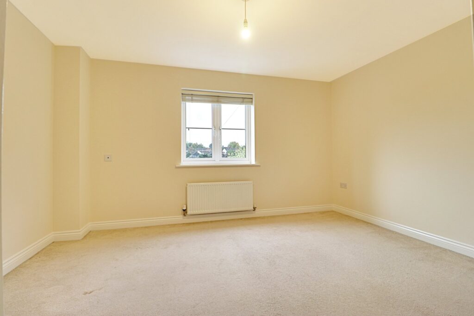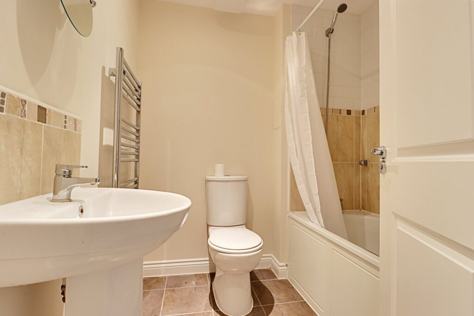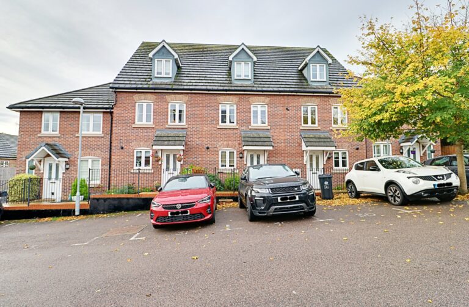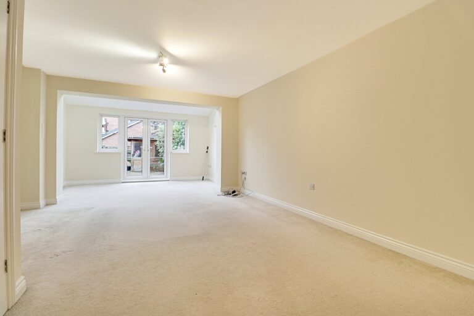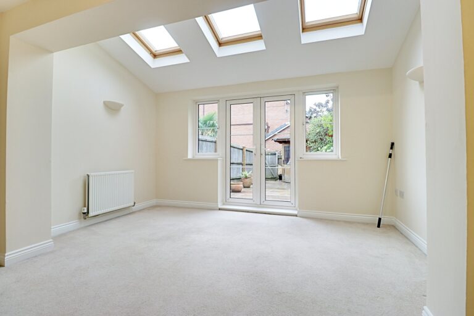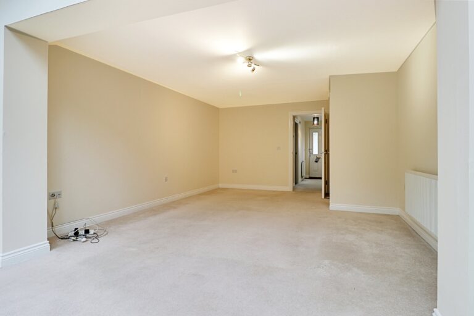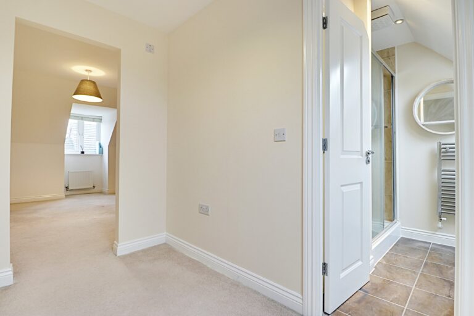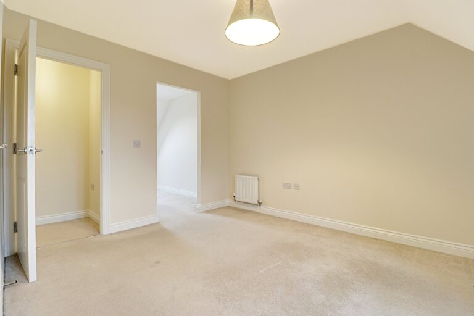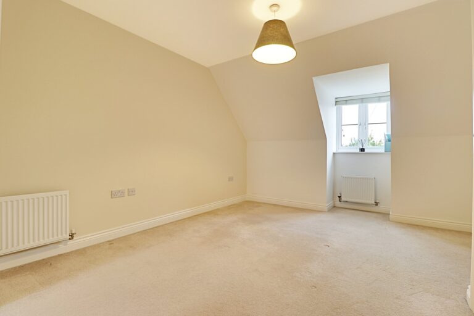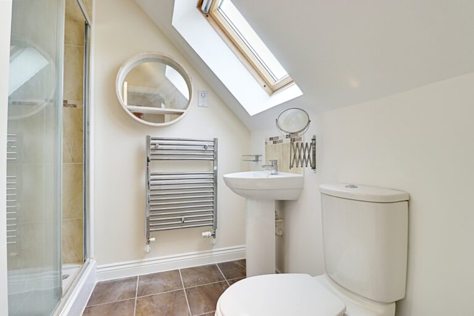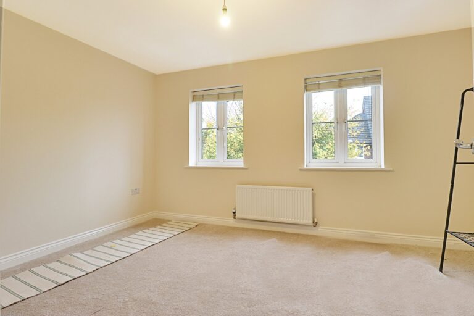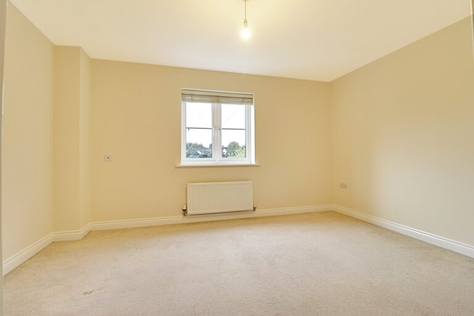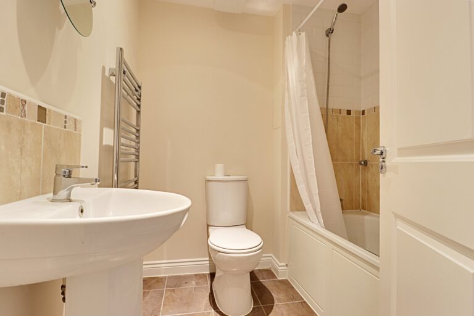#REF 25476902
£1,695 pcm
Saffron Crescent, Sawbridgeworth
Key features
- Three Bedrooms
- Rear Garden
- Close To Town Centre
- Allocated Parking
- Unfurnished
- Available Now
Full property description
Unfurnished, 3 bed town house in the much sought after location of Saffron Crescent. Just a short walk from mainline railway station and local amenities. Set over 3 storeys the ground floor comprises downstairs wc, fitted kitchen with appliances and large bright lounge/dining room. To the 1st floor are 2 double bedrooms plus family bathroom and the top floor comprises master bedroom with dressing area and en-suite shower room. 30` rear garden. Allocated parking. Available Now.
Entrance Hall
With partly double glazed UPVC front door to front, single panel radiator, carpeted stairs rising to first floor, storage cupboard, fitted carpet
Downstairs WC
With pedestal wash hand basin with tiled splashback, flush wc, single panel radiator, extractor fan, fully tiled walls
Kitchen
13ft x 6ft4 with 1 &1/2 bowl single drainer sink unit with mixer tap and cupboards beneath, fitted in a range of matching base and eye level units with rolled edge worktop, integrated 4-ring gas hob with stainless steel splashback, extractor fan, built-in oven and grill, integrated washing machine and dishwasher, built-in fridge freezer, double glazed windows to side, spotlighting to ceiling, double panelled radiator, tiled flooring
Large Living/Dining Room
25ft5 x 13ft5 with double glazed doors and windows opening up to the rear garden, two double panelled radiators, telephone point, TV point, storage cupboard, spotlighting to ceiling, fitted carpet
First Floor Landing
With single panel radiator, fitted carpet, staircase rising to 2nd floor
Bedroom 3
13ft4 x 9ft6 with double glazed windows to rear, single panel radiator, TV point, fitted carpet
Bedroom 2
13ft3 x 9ft3 with double glazed windows to front, single panel radiator, TV point, fitted carpet
Family Bathroom
With panel enclosed bath with mixer tap and shower attachment, flush wc, pedestal wash hand basin with complimentary tiled splashback, wall mounted heated towel rail, extractor fan, spotlighting to ceiling, tiled flooring
Second Floor Landing
With fitted carpet, door opening to:
Master Bedroom
14ft x 13ft5 with double glazed windows to front, double panelled radiator, telephone point, TV point, storage cupboard, fitted carpet, opening to:
Dressing Room
10ft1 x 6ft5 with velux window to side, single panel radiator, access to loft, fitted carpet, door to:
En-Suite
With single tray walk-in shower cubicle with glass sliding door, pedestal wash hand basin, flush wc, wall mounted heated towel rail, double glazed velux window to side, spotlighting to ceiling, storage cupboard, extractor fan, tiled flooring
Good Size Rear Garden
Fully enclosed by fencing
Parking
The property benefits from two allocated parking spaces to the front
Local Authroity
East Herts District Council
Band E (£2465.00 2022/23)
Viewing:
Strictly by appointment with WRIGHT & CO RENTALS
Agent:
Open 7 days
Permitted Payments
Whilst reasonable care is taken to ensure that the information contained on this website is accurate, we cannot guarantee its accuracy and we reserve the right to change the information on this website at any time without notice. The details on this website do not form the basis of a tenancy agreement.
PERMITTED PAYMENTS
Holding Deposit equivalent to one weeks rent. First month’s rent, damage deposit equal to 5 weeks rent. We are members of Property Marks Client Money Protection Scheme and redress can be sought through Property Mark.
Interested in this property?
Why not speak to us about it? Our property experts can give you a hand with booking a viewing, making an offer or just talking about the details of the local area.
Have a property to sell?
Find out the value of your property and learn how to unlock more with a free valuation from your local experts. Then get ready to sell.
Book a valuationWhat's nearby?
Directions to this property
Print this page
Use one of our helpful calculators
Stamp duty calculator
Stamp duty calculator
