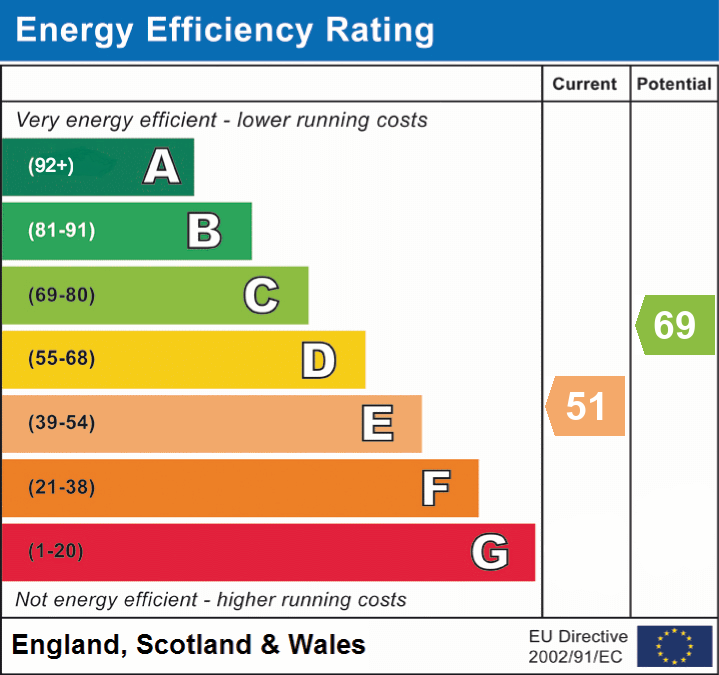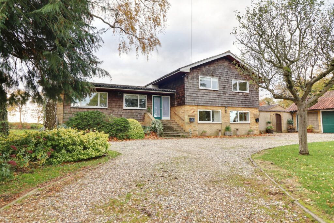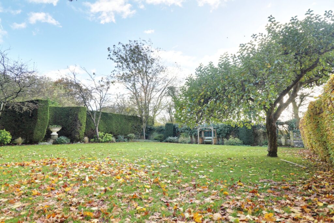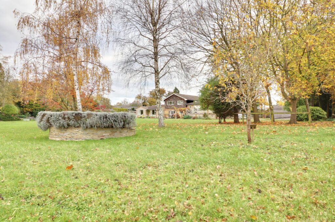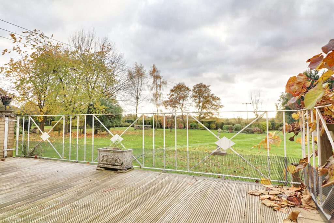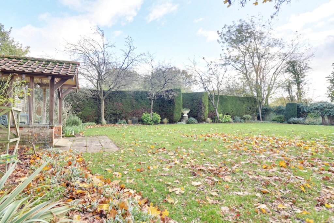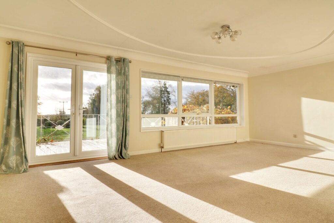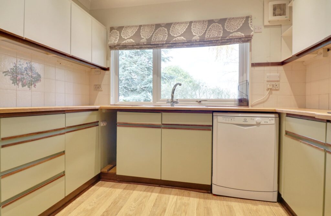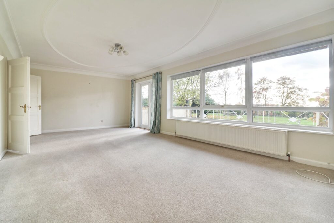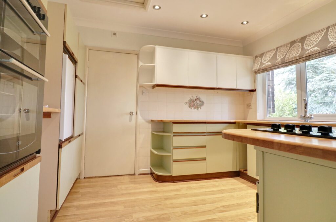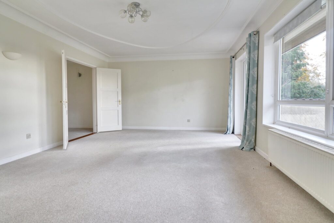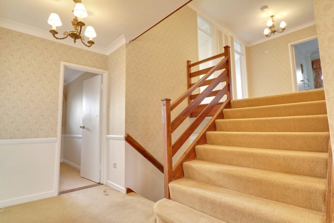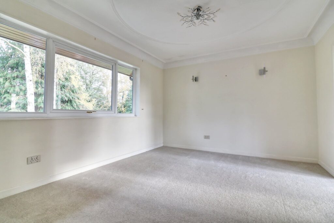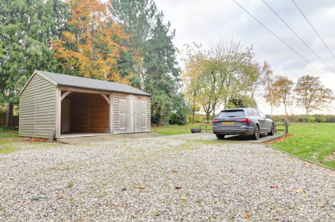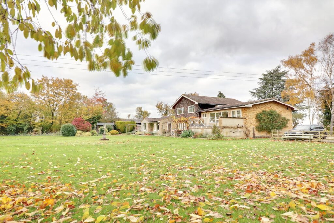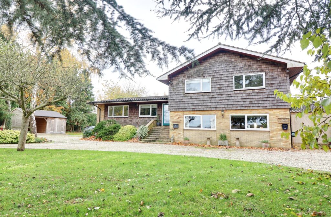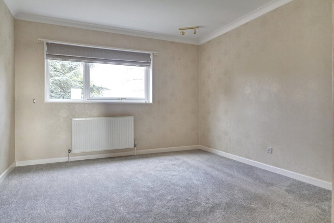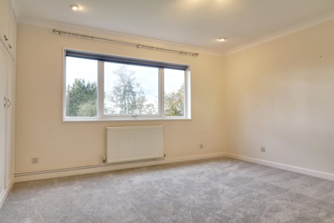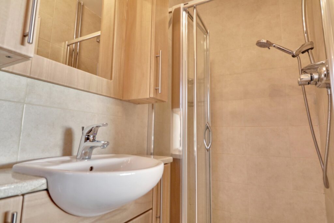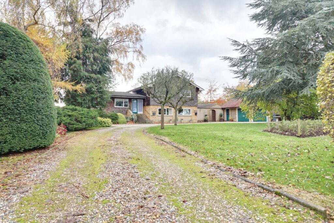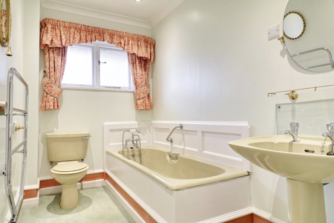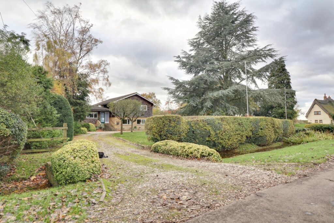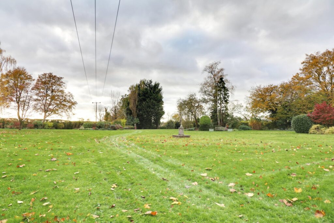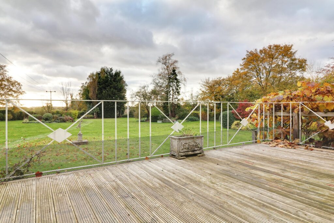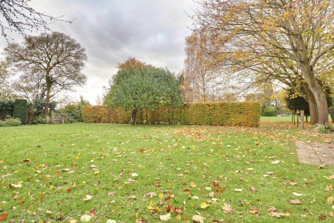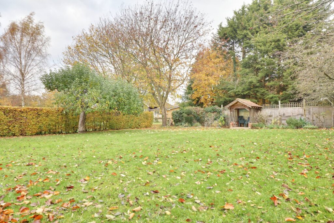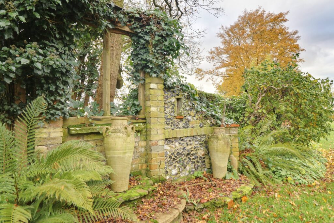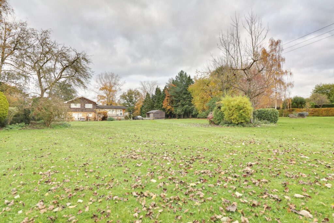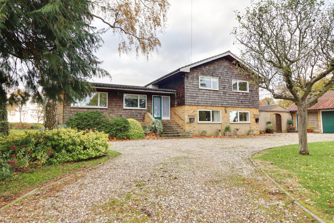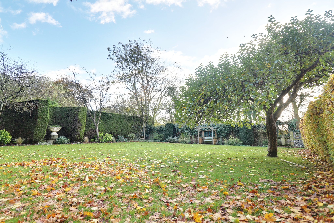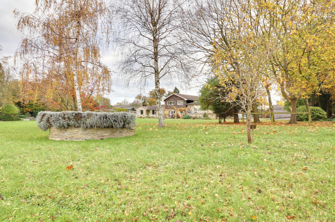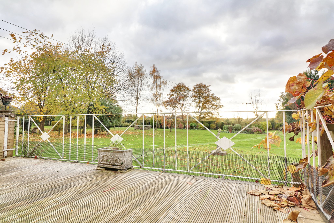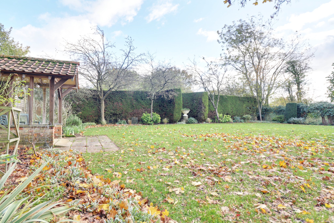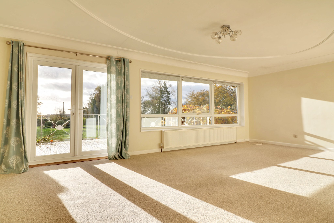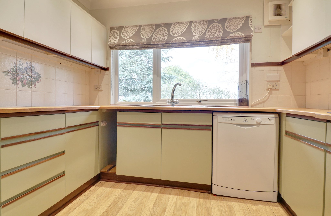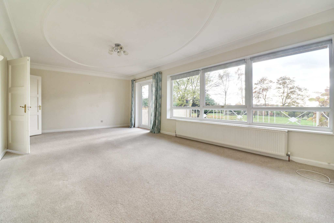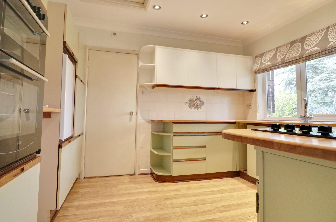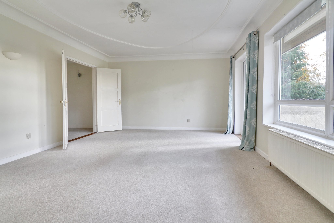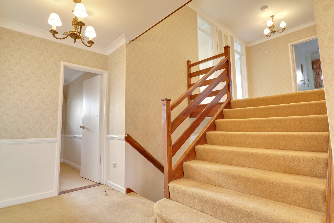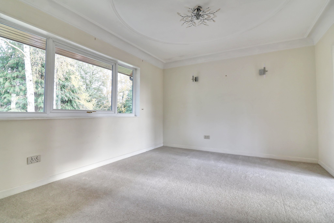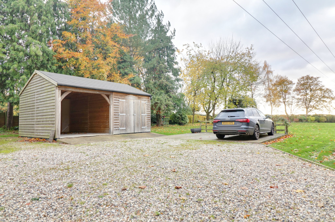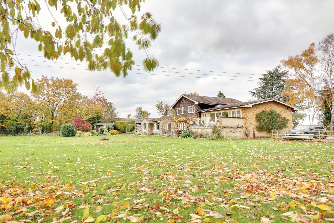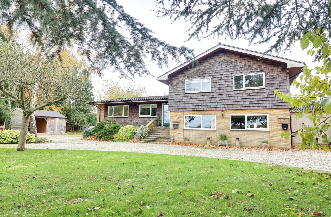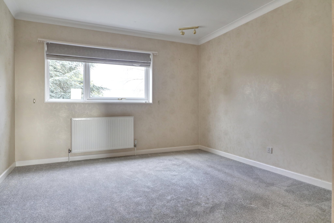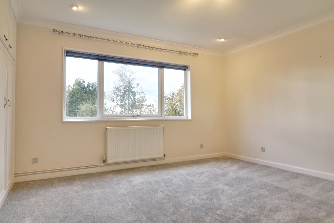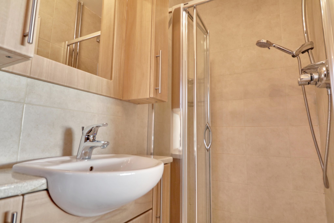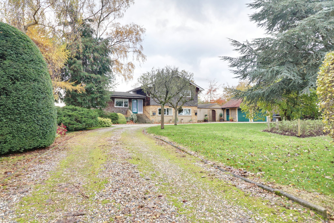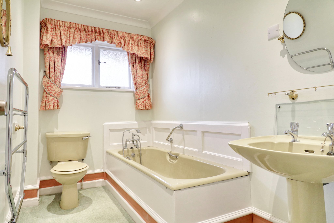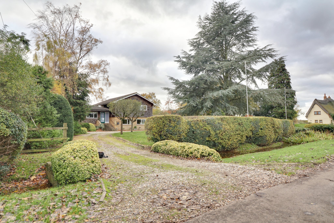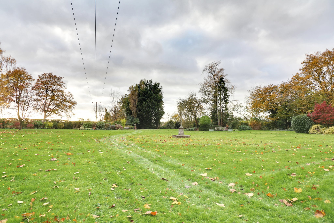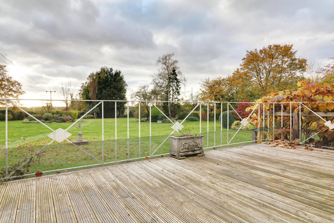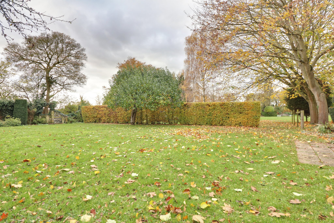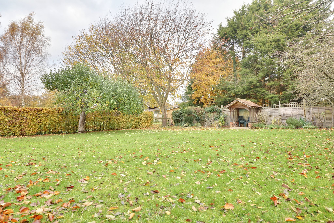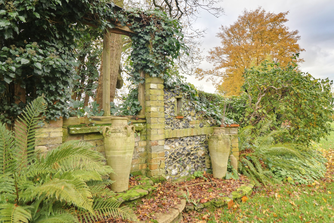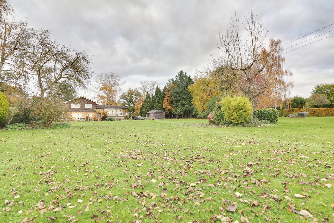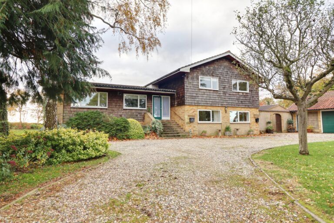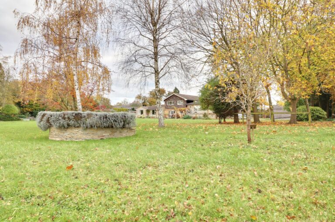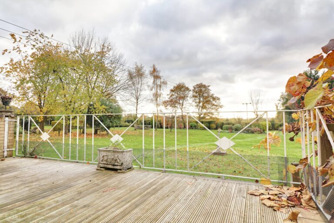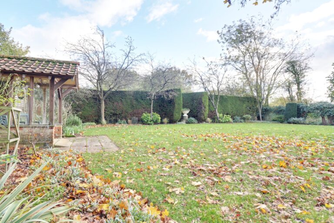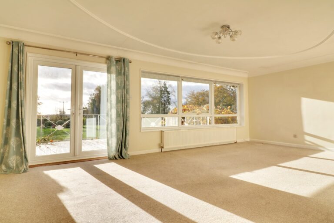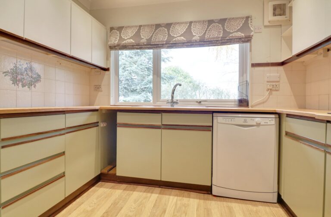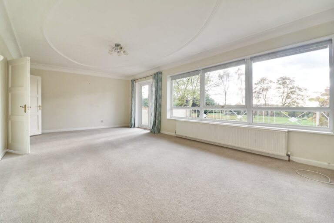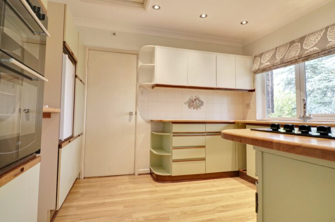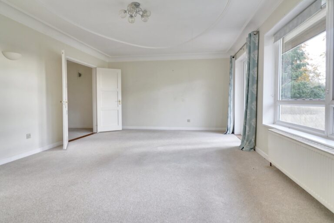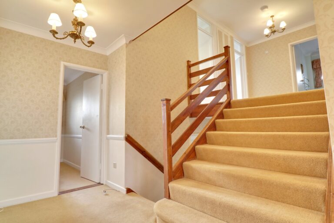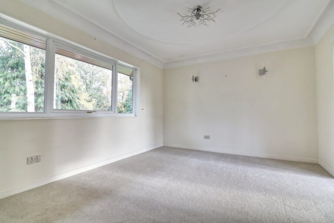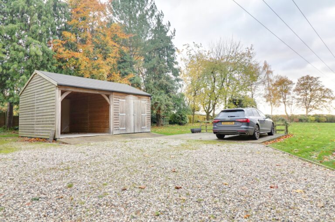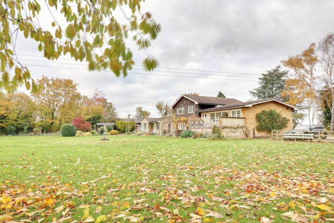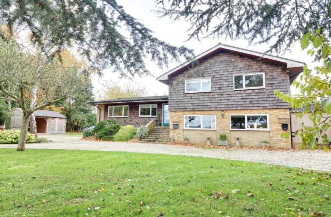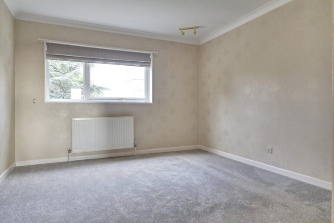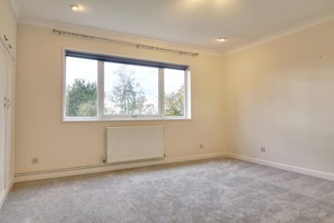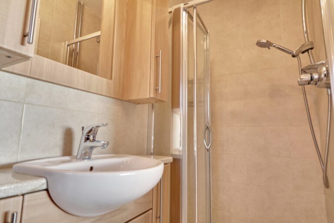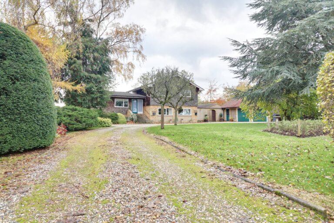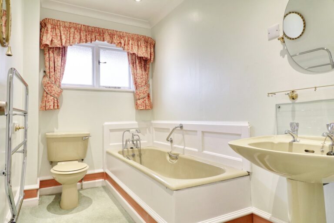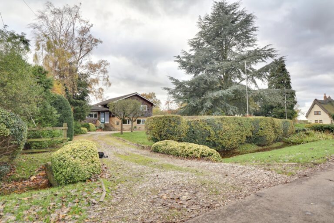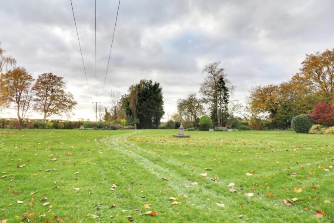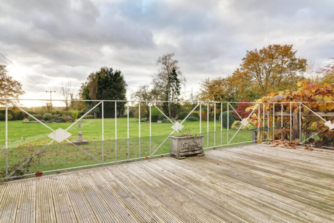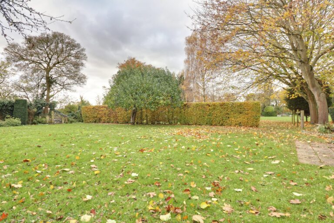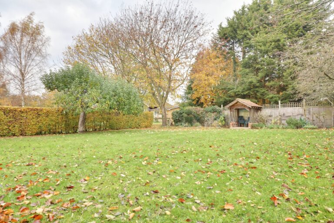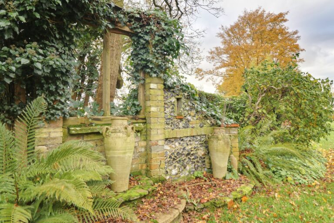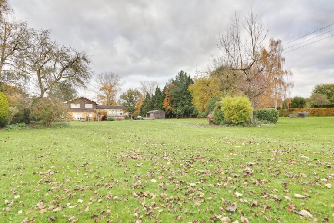#REF 26987876
£2,000 pcm
Sacombes Lane, Sawbridgeworth
Key features
- Substantial 4 Bedroom Home
- Secluded Rural Location
- Unfurnished
- Established Gardens
- Off Road Parking and Garage
- Available Now
Full property description
A substantial, four-bedroom family home situated in a stunning rural location. The property enjoys two reception rooms, kitchen, separate utility room, w.c., 4 double bedrooms with en suite to master and a family bathroom. Outside there is a terrace overlooking the established shared grounds and a separate area of the gardens for private use of the residents, as well as an off road parking area and a detached garage and storage shed.
The property is located in the sought-after village of Allens Green which is a short drive from Sawbridgeworth with its excellent range of local amenities, including mainline railway station. In detail the property comprises:
Entrance Hall
With fitted carpet, single panel radiator, stairs rising to bedrooms and family bathroom, stairs falling to utility area, doors leading to living room kitchen and wc
Kitchen
12’0 x 9’6 with wood laminate flooring, low voltage spotlights, UPVC double glazed window to front, fitted in a range of matching base and eye level units with a rolled edge wooden worktop, single sink and drainer unit with chrome mixer tap, appliances including built-in electric oven and grill, 4-ring ceramic hob, dishwasher and fridge freezer, Agents Note: the white goods left at the property will not be maintained by the Landlord if they breakdown during the tenancy
Dining Room
13’6 x 11’5 with fitted carpet, double panelled radiator, UPVC double glazed windows to front, wall lights, double doors opening to:
Living Room
23’6 x 14’1 with fitted carpet, double panelled radiator, wall lighting, large UPVC double glazed window overlooking the rear garden, French doors leading to terrace, door leading to entrance hall
Downstairs WC
With fitted carpet, storage cupboard with handing rail and shelving, single panel radiator, white suite comprising low level wc and pedestal basin with chrome hot and cold taps, window to rear with obscured glass
Stairs
Falling to inner hallway with fitted carpet and door leading to utility room
Utility Room
13’0 x 6’9 with wood laminate flooring, UPVC double glazed window overlooking the rear garden, fitted in a range of matching base and eye level units with a rolled edge worktop, single sink and drainer unit with chrome mixer tap, freestanding under counter fridge and freezer, washing machine
Stairs & Landing
With fitted carpet, airing cupboard housing hot water cylinder, doors leading to bedrooms and bathroom
Bedroom 1
13’6 x 13’5 with fitted carpet, radiator, UPVC double glazed window overlooking the rear garden, wall to wall fitted wardrobes with hanging rail and shelving, door leading to:
En-Suite Shower Room
With tiled flooring, fully tiled surrounds, enclosed shower cubicle with bi-folding door and chrome shower fittings, white suite with a low level button flush wc, basin with chrome mixer tap and storage beneath, heated towel rail
Bedroom 2
13’5 x 11’5 with fitted carpet, single panel radiator, UPVC double glazed window to front, fitted wardrobe with hanging rail and shelving
Main Bathroom
9’5 x 5’7 with fitted carpet, bathroom suite comprising pedestal basin with separate hot & cold taps, panel enclosed bath with wood surround, chrome mixer taps and telephone shower attachment, low level wc, heated towel rail, window to rear with obscured glass
Bedroom 3
13’5 x 11’5 with fitted carpet, single panel radiator, UPVC double glazed window to front, fitted wardrobe with hanging rail and shelving
Bedroom 4
11’0 x 9’7 with fitted carpet, UPVC double glazed window overlooking the rear garden, radiator, fitted wardrobe with hanging rail and shelving, unit of drawers to the side
Outside
To the front there is access via an in & out drive with mature gardens shared with the property owners
To the rear there is a beautiful established garden which is shared with the property owners. The property also enjoys an approximate 50’0 x 30’0 private garden separated by mature hedges.
Parking
There is a cart lodge and hardstanding for 3 cars
Agents Note
Agents Note:
The owners of the property reside on the site and some aspects of the external accommodation e.g. the driveway and use of the rear gardens are shared.
Local Authority
East Herts Council
Band G (£3,564.27 2022/23)
Permitted Payments
Whilst reasonable care is taken to ensure that the information contained on this website is accurate, we cannot guarantee its accuracy and we reserve the right to change the information on this website at any time without notice. The details on this website do not form the basis of a tenancy agreement.
PERMITTED PAYMENTS
Holding Deposit equivalent to one weeks rent. First month’s rent, damage deposit equal to 5 weeks rent. We are members of Property Marks Client Money Protection Scheme and redress can be sought through Property Mark.
Interested in this property?
Why not speak to us about it? Our property experts can give you a hand with booking a viewing, making an offer or just talking about the details of the local area.
Have a property to sell?
Find out the value of your property and learn how to unlock more with a free valuation from your local experts. Then get ready to sell.
Book a valuationWhat's nearby?
Directions to this property
Print this page
Use one of our helpful calculators
Stamp duty calculator
Stamp duty calculator
