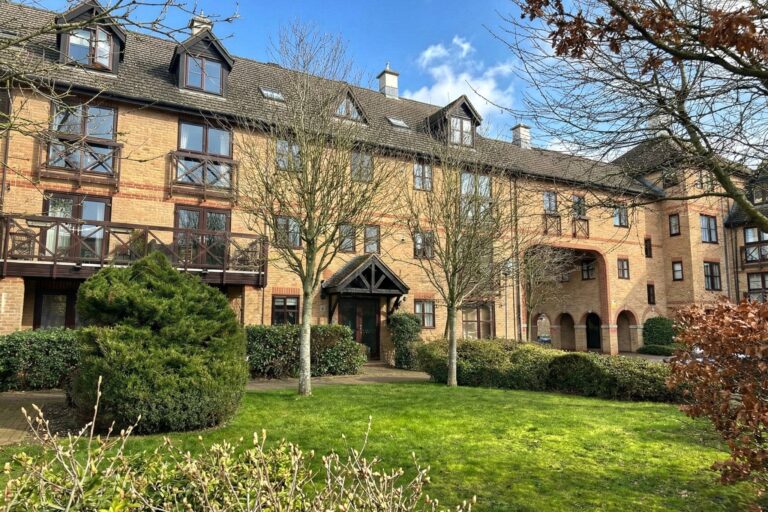
For Sale
#REF
£259,950
157 Lawrence Moorings Sheering Mill Lane, Sawbridgeworth, Herts, CM21 9PF
- 2 Bedrooms
- 1 Bathrooms
- 1 Receptions
Riverside, Bishop’s Stortford
6 Regency Way is a two bedroom, two storey property with a long lease and offering open plan ground floor living with a lounge/dining room open to a fitted kitchen, downstairs WC. To the first floor there are two bedrooms and a family bathroom. The property benefits from gas fired central heating and double glazing. Potential rental return of £1,000 per calendar month.
Front Door
UPVC part double glazed multi-locking front door giving access through to:
Entrance Hall
With a carpeted staircase rising to the first floor, wall mounted double panelled radiator, fitted carpet, door through to:
Open Plan Kitchen/Dining/Living Room
21' 7" x 10' 0" (6.58m x 3.05m) with a double glazed window to front, double panelled radiator, TV aerial point, fitted carpet, low voltage downlighting.
Kitchen Area
Comprising a stainless steel sink with a mixer tap above and cupboard beneath, further range of matching base and eye level units with a granite worktop over and a tiled splashback surround, four ring gas hob with an oven beneath and a stainless steel extractor hood above, integrated fridge/freezer, recess and plumbing for washing machine, breakfast bar area, space for stools, low voltage downlighting, door giving access to a large under stairs storage cupboard, tiled flooring, door giving access to:
Downstairs WC
Comprising a button flush WC, pedestal wash hand basin with a monobloc tap above, wall mounted boiler supplying domestic hot water and heating, tiled flooring.
First Floor Landing
With a hatch giving access to loft, fitted carpet.
Bedroom 1
13' 6" x 10' 8" (4.11m x 3.25m) with a double glazed window to front, double panelled radiator, TV aerial point, door giving access to built-in cupboard, space for wardrobe, fitted carpet.
Bedroom 2
10' 8" x 6' 8" (3.25m x 2.03m) with a window to rear, wall mounted radiator, fitted carpet.
Bathroom
Comprising a panel enclosed bath with hot and cold taps and hand held shower attachment, flush WC, pedestal wash hand basin with a monobloc tap, Velux window, extractor fan, heated towel rail, tiled walls and flooring.
Outside
The property benefits from a new communal decked roof terrace with space for tables and chairs.
Lease
Approximately 130 years remaining.
Ground Rent
Approximately £230 per annum.
Maintenance
Approximately £75 PCM
Local Authority
East Herts District Council
Band ‘C’
Why not speak to us about it? Our property experts can give you a hand with booking a viewing, making an offer or just talking about the details of the local area.
Find out the value of your property and learn how to unlock more with a free valuation from your local experts. Then get ready to sell.
Book a valuation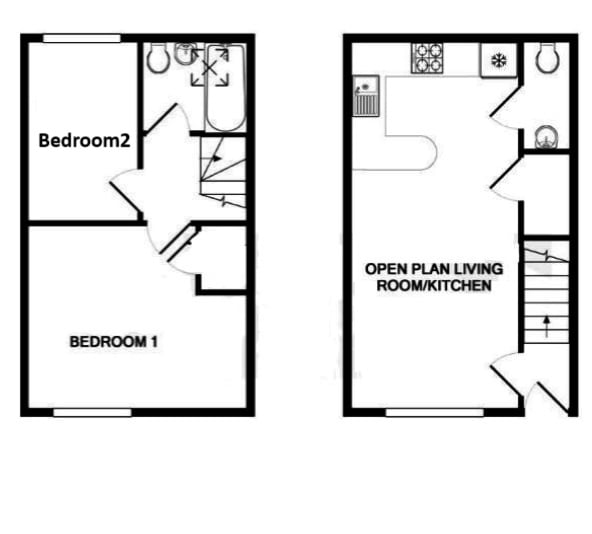
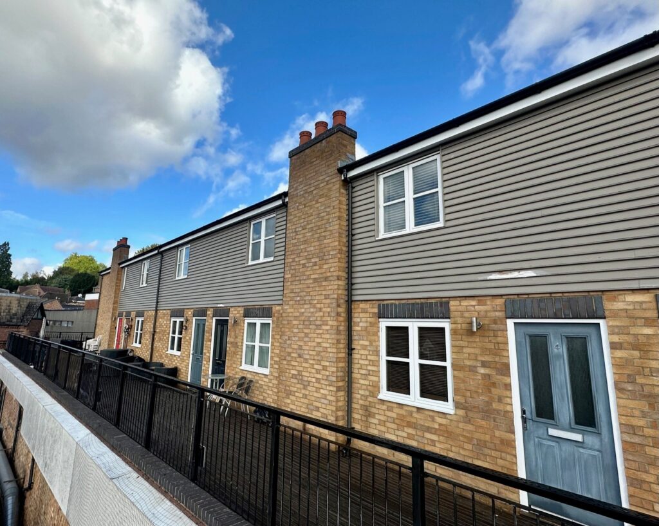
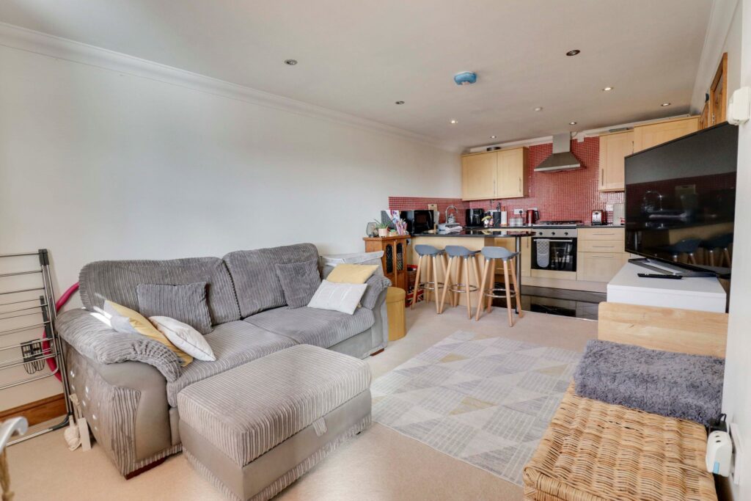
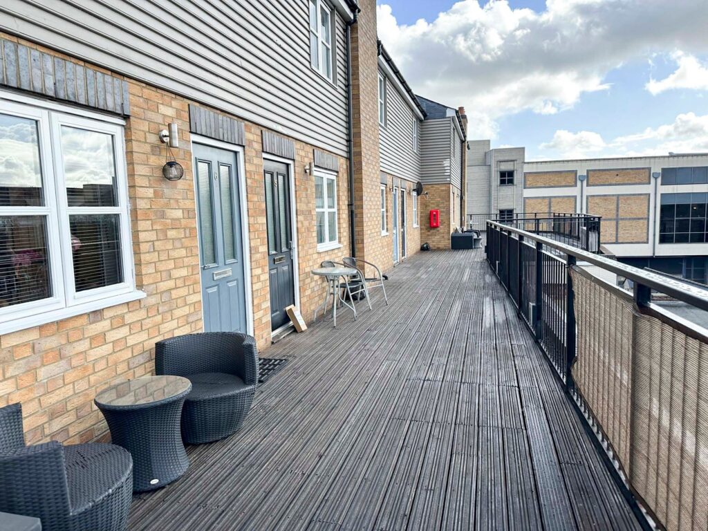
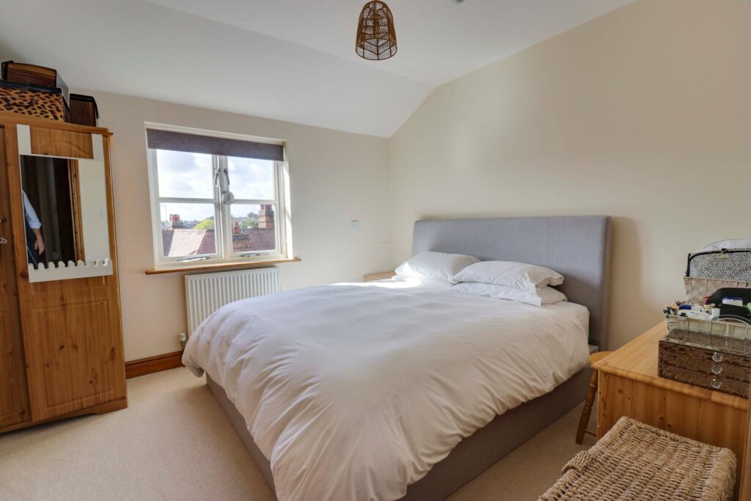
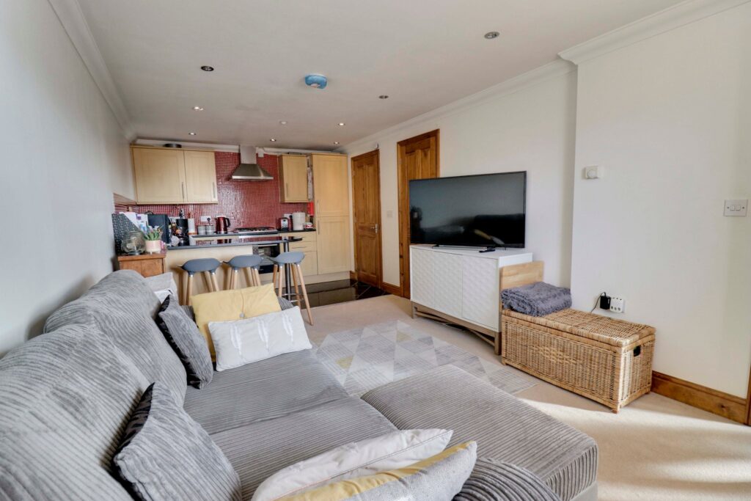
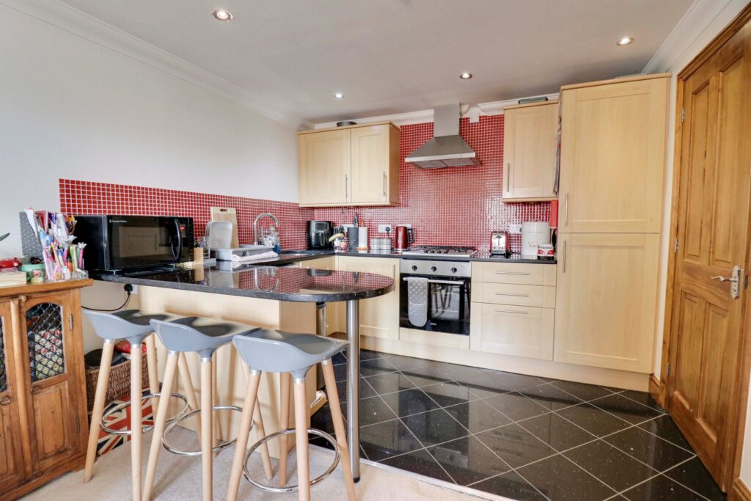
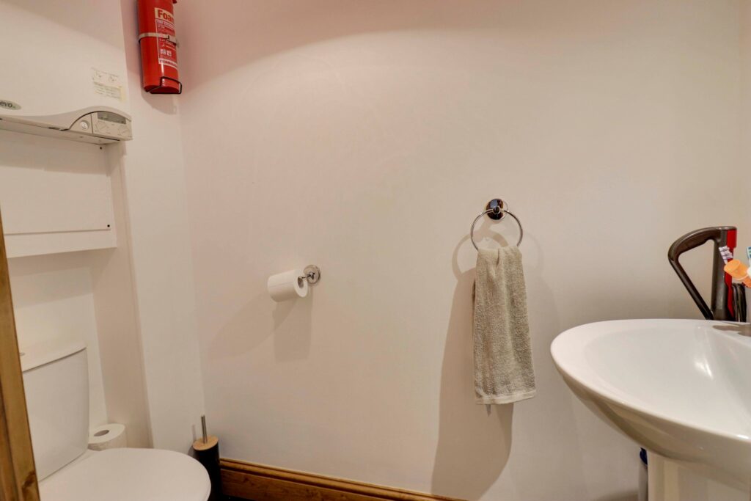
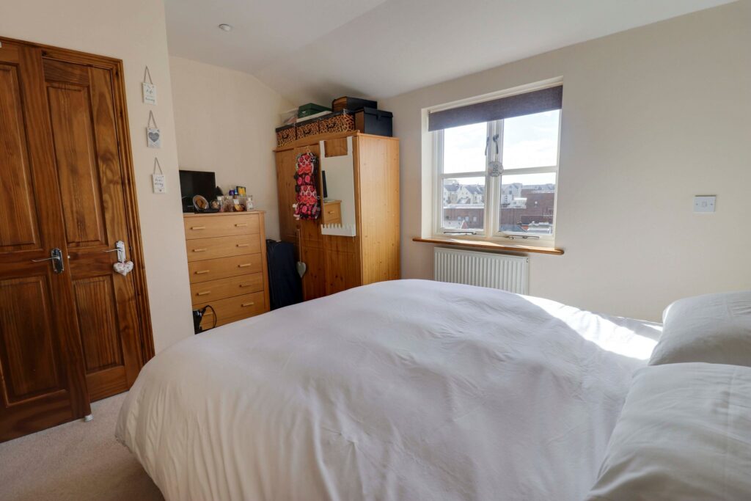
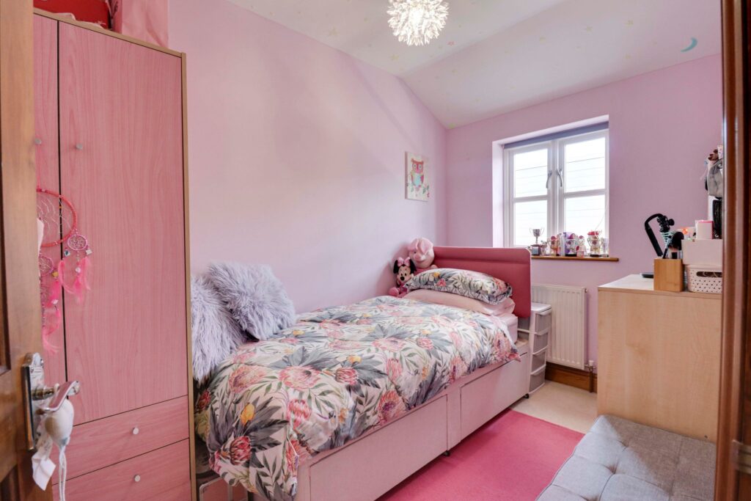
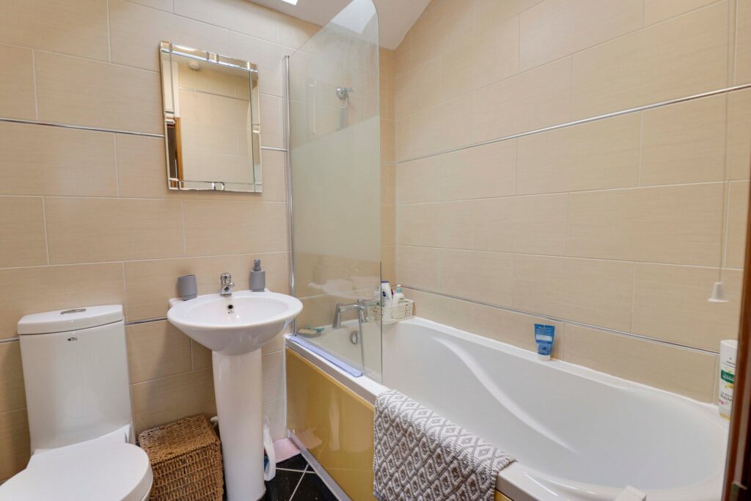
Lorem ipsum dolor sit amet, consectetuer adipiscing elit. Donec odio. Quisque volutpat mattis eros.
Lorem ipsum dolor sit amet, consectetuer adipiscing elit. Donec odio. Quisque volutpat mattis eros.
Lorem ipsum dolor sit amet, consectetuer adipiscing elit. Donec odio. Quisque volutpat mattis eros.