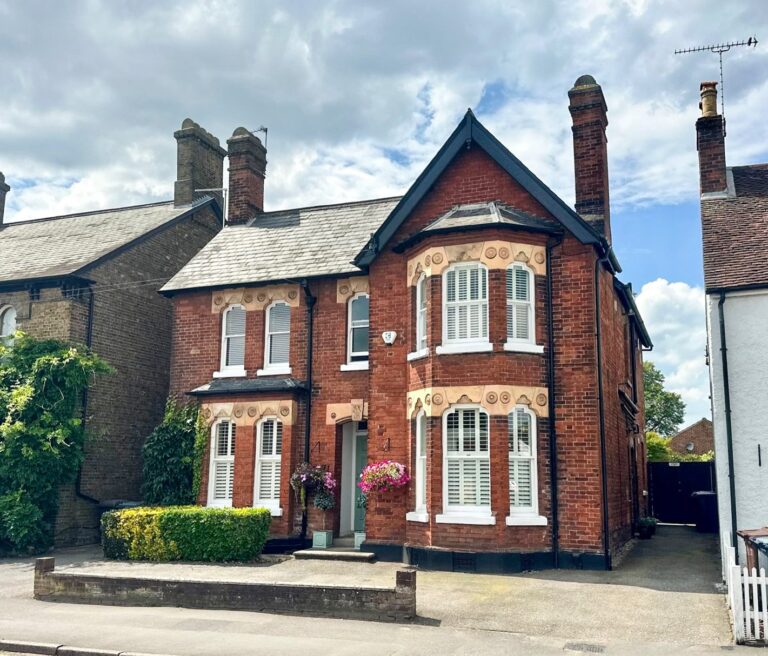
For Sale
#REF 27978309
£375,000
71a London Road, Sawbridgeworth, Hertfordshire, CM21 9JJ
- 2 Bedrooms
- 1 Bathrooms
- 2 Receptions
#REF 27070441
Red Brick Row, Bishop’s Stortford
1 Red Brick Row is a Victorian end of terrace cottage in a fantastic village location. The property benefits from a large west facing rear garden, good size living/dining room, modern kitchen, ground floor bathroom, two bedrooms, gas fired central heating and UPVC double glazing throughout. No Onward Chain Only by internal viewing will this property be fully appreciated.
Front Door
Double glazed door giving access through to:
Entrance Hall
With a radiator, door giving access to downstairs bathroom, door giving access through to:
Open Plan Living/Dining Room
20' 6" x 11' 4" (6.25m x 3.45m) with two double glazed UPVC windows to front, further double glazed window with secondary glazing to side, three radiators, open fireplace, t.v. aerial point, telephone point, carpeted staircase rising to the first floor, fitted carpet, door giving access through to:
Kitchen
13' 8" x 5' 6" (4.17m x 1.68m) comprising a stainless steel sink and drainer with a mixer tap above and cupboard beneath, further range of high gloss base and eye level units with a rolled edge worktop over, integrated electric hob with oven beneath and extractor fan above, integrated fridge/freezer, integrated slimline dishwasher, wooden effect flooring, double glazed window, double glazed door giving access and views to the rear garden, low voltage lighting, wooden effect flooring.
Downstairs Bathroom
Comprising a panel enclosed bath with hot and cold taps, wall mounted shower attachment and a glazed shower screen, flush w.c, wall mounted wash hand basin with a monobloc tap, chrome heated towel rail, opaque double glazed window with secondary glazing to side, double opening doors giving access to cupboard housing a gas boiler supplying domestic hot water and heating, recess and plumbing for a freestanding washing machine, low voltage downlighting, part tiled walls, tiled flooring.
First Floor Landing
With fitted carpet, loft hatch.
Bedroom 1
11' 6" x 10' 2" (3.51m x 3.10m) with a double glazed window to front with secondary glazing, radiator, built-in wardrobe, storage and cupboards, fitted carpet.
Bedroom 2
10' 0" x 8' 10" (3.05m x 2.69m) with a double glazed window to rear with secondary glazing, radiator, door giving access to a storage cupboard, built-in wardrobe, further built-in cupboards, fitted carpet.
Outside
The Rear
Directly to the rear of the property is a patio area with a pathway giving access around to the side and front of the property and a timber storage shed. There is also a series of steps which lead up to the garden which is in excess of 85ft in length, mainly laid to lawn but with some areas of patio. The garden also benefits from a further timber storage shed to the far rear of the garden. The garden backs on to open farmland and fields beyond.
Local Authority
Uttlesford District Council
Band ‘C’
Why not speak to us about it? Our property experts can give you a hand with booking a viewing, making an offer or just talking about the details of the local area.
Find out the value of your property and learn how to unlock more with a free valuation from your local experts. Then get ready to sell.
Book a valuation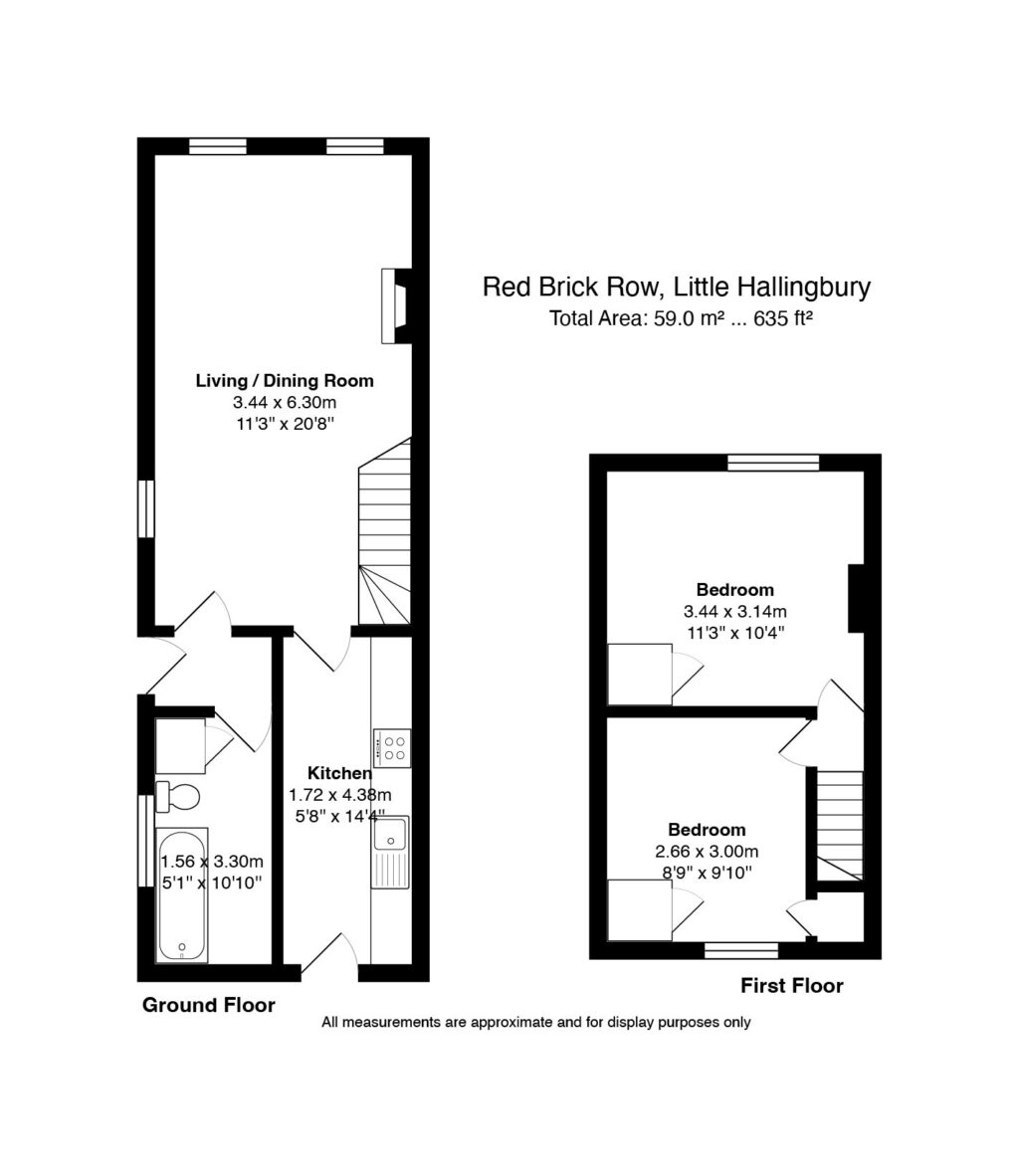
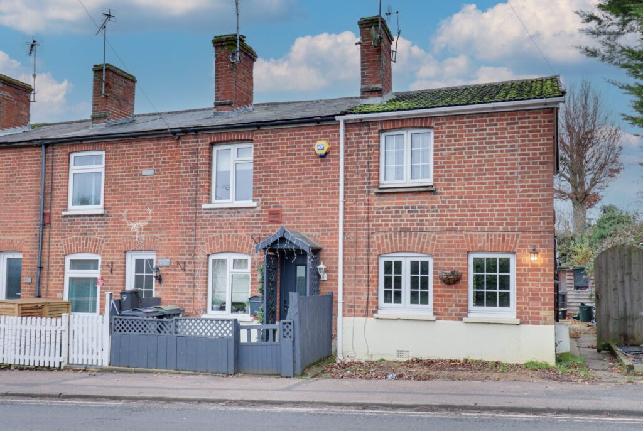
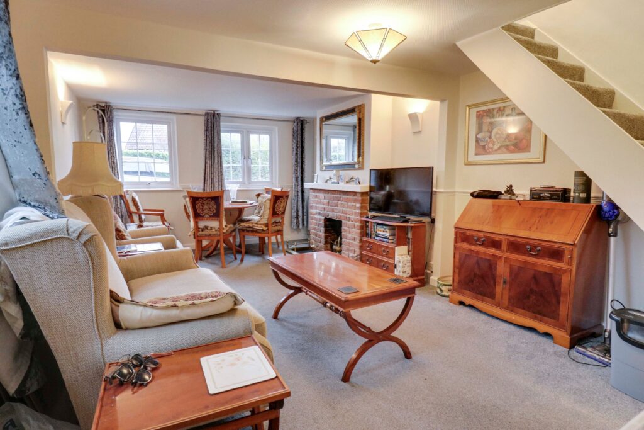
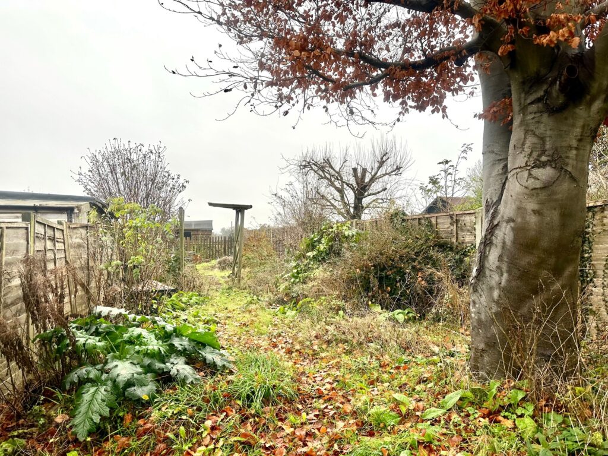
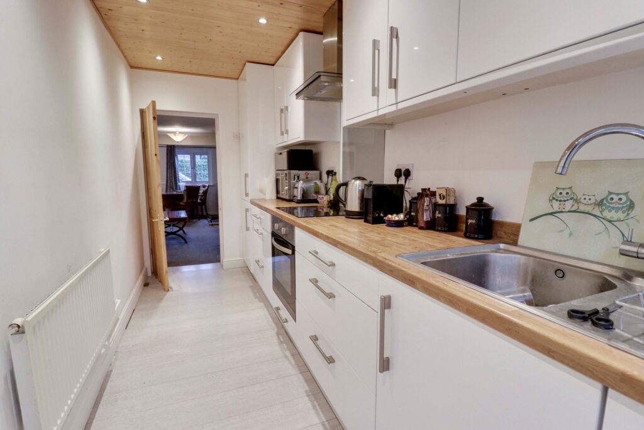
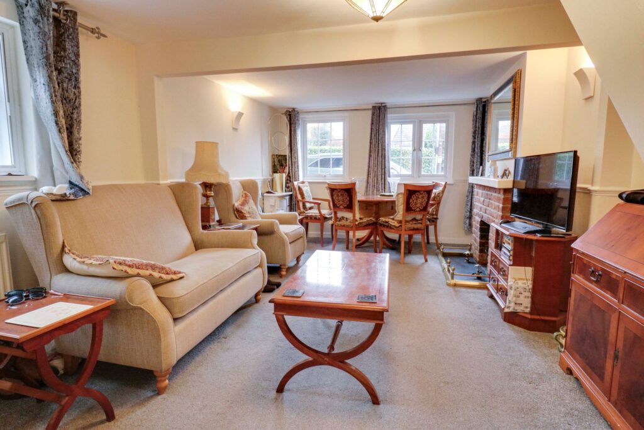
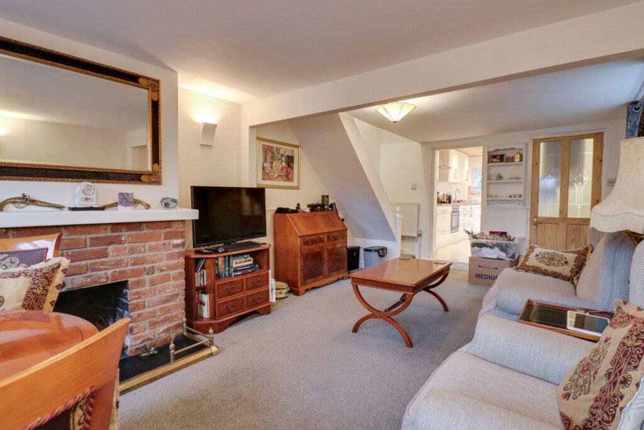
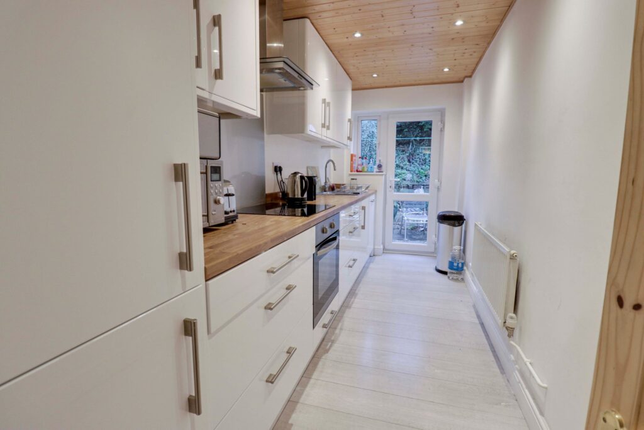
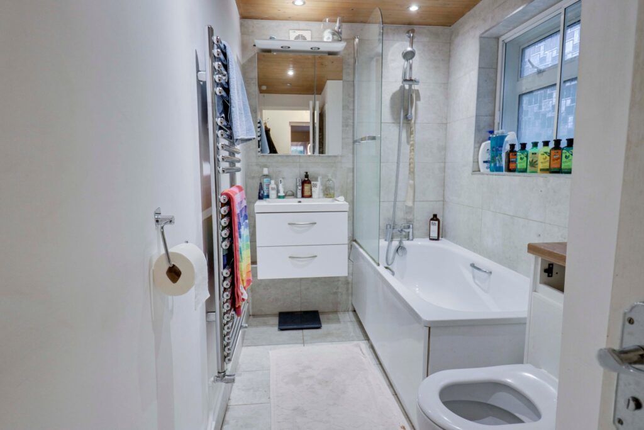
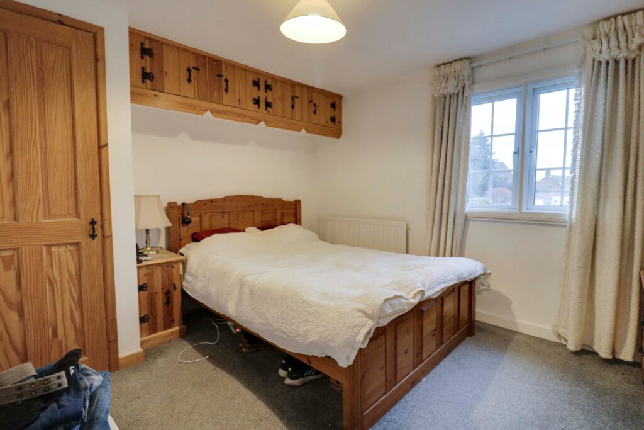
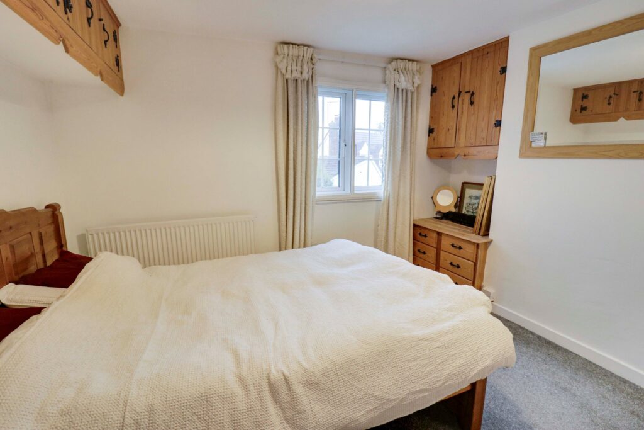
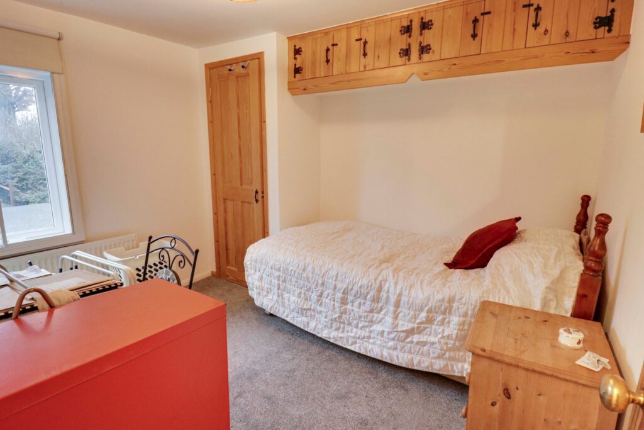
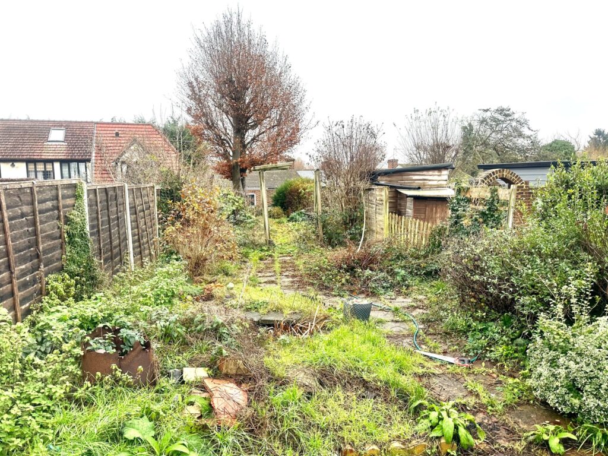
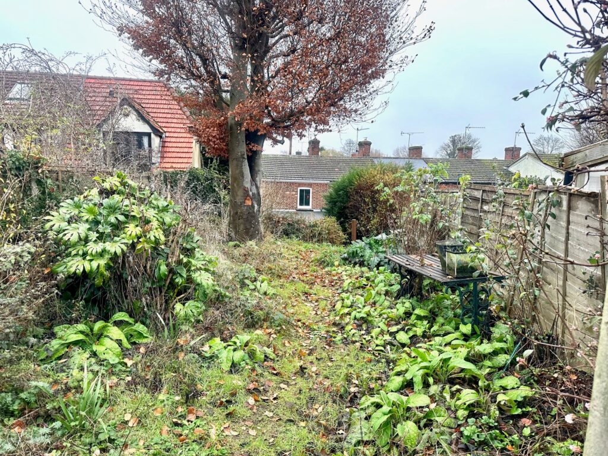
Lorem ipsum dolor sit amet, consectetuer adipiscing elit. Donec odio. Quisque volutpat mattis eros.
Lorem ipsum dolor sit amet, consectetuer adipiscing elit. Donec odio. Quisque volutpat mattis eros.
Lorem ipsum dolor sit amet, consectetuer adipiscing elit. Donec odio. Quisque volutpat mattis eros.