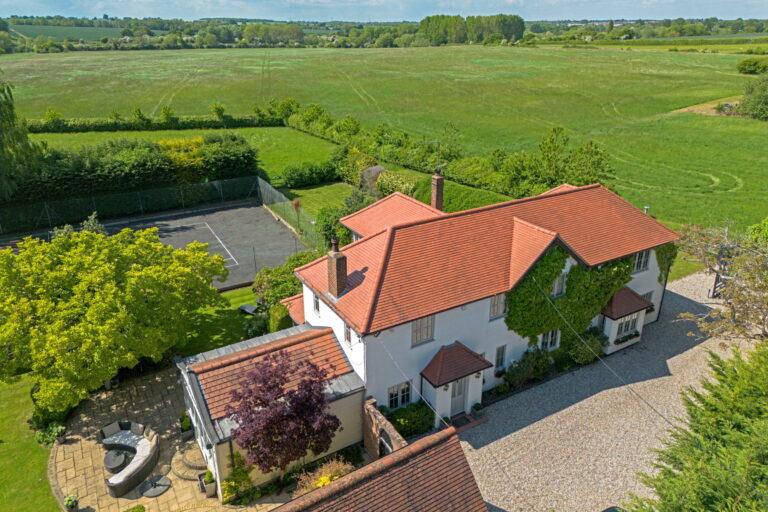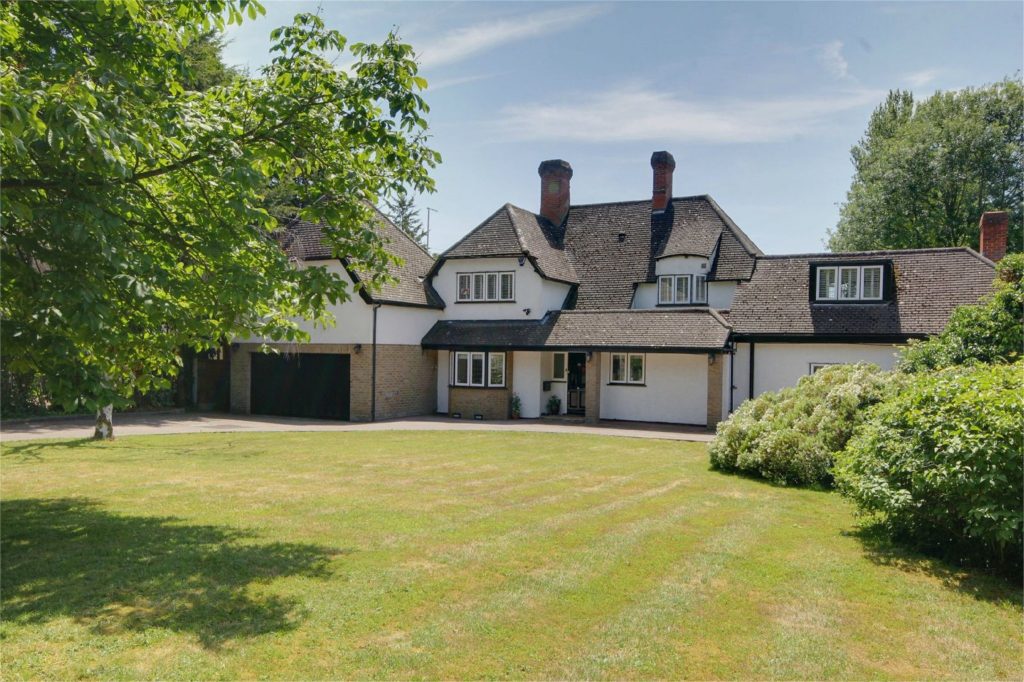
For Sale
#REF 29090418
£1,795,000
South House Sawbridgeworth Road, Little Hallingbury, Bishop's Stortford, Essex, CM22 7QU
- 5 Bedrooms
- 2 Bathrooms
- 5 Receptions
#REF 24642170
Pishiobury Drive, Sawbridgeworth
Entrance
Covered entrance with panelled door, leaded light windows either side, leading to:
Large Spacious Entrance Hall
With ceramic tiled flooring, window to front, recessed low voltage lighting, stairs to first floor landing, 2 covered radiators, doors to study/office, opening through to kitchen, double opening doors through to living room.
Downstairs Cloakroom
Comprising a flush w.c., designer heated towel rail, vanity unit with freestanding china bowl and monobloc mixer tap, mosaic fully tiled walls, double glazed window to side, ceramic tiled flooring.
Study/Office
16' 8" x 12' (5.08m x 3.66m) with a feature double glazed bay window to front, double radiator, coving to ceiling, wall mounted light point, oak engineered flooring.
Living Room
23' x 19' 10" (7.01m x 6.05m) with bi-folding double glazed doors to garden, further double glazed window to front, 3 radiators with covers, solid wooden flooring. A feature of this room is the beautiful open grate fireplace with a raised granite hearth and stainless steel insert. Steps leading up to:
Dining Room
21' 4" x 11' 8" (6.50m x 3.56m) with a feature double glazed bay window to rear overlooking garden with built-in bench seating, covered radiator, coving to ceiling, solid wooden floor.
Kitchen
24' 10" x 13' (7.57m x 3.96m) a bright room being lit by a double glazed window to rear plus a double glazed bay window to rear with seating bench. The kitchen comprises high gloss base and eye level units with solid granite work surfaces over, inset 1¼ bowl Franke sink unit with monobloc tap, peninsular island unit with granite top, Miele induction 5-ring hob with stainless steel and glass extractor over, bank of wood effect units with Miele integrated double oven coffee machine and steam oven, Neff American style plumbed in stainless steel fridge/freezer with ice maker, double glazed French doors leading to rear garden, low voltage lighting, LED kickboard heating, stainless steel wine chiller, fully integrated Miele dishwasher, ceramic tiled flooring, step down to:
Breakfast/Entertaining Room
34' x 11' 6" (10.36m x 3.51m) with a double glazed window to rear, French doors to side, low voltage lighting, ceramic tiled flooring, radiator, wall mounted space for plasma t.v.
Boot Room
With a single radiator, stable door to kitchen and door to garage, ceramic tiled flooring.
Utility Room
12' 8" x 8' 4" (3.86m x 2.54m) with a double glazed window to side, low voltage lighting, matching range of high gloss base and eye level units, solid granite work surface, inset single bowl, single drainer sink unit with mixer tap, cupboard for housing washing machine and tumble dryer, space for fridge/freezer, low voltage lighting, ceramic tiled flooring.
First Floor Landing
With low voltage lighting, 2 covered radiators, useful storage cupboard with concertina folding doors, large airing cupboard housing a Megaflow pressurised hot water cylinder, fitted carpet.
Master Bedroom Suite
19' 6" x 14' 10" (5.94m x 4.52m) with a double glazed window to front, French doors leading to decked balcony with fine views, fitted wardrobes and drawers, corner cupboard, mirror fronted wardrobes, covered radiator, fitted carpet.
Master Bedroom En-Suite Bath/Shower Room
Comprising a freestanding bath with freestanding tap and shower attachment, fully tiled shower cubicle with Hans Grohe designer large headed shower and quality glazed screen, designer heated towel rail, underfloor heating, matching “his and hers” sinks with wall mounted taps and vanity unit beneath, wall mounted mirror with designer lighting, LED wall mounted lighting, Durvait w.c. with wall mounted flush, opaque window to front with plantation style shutters.
Bedroom 2/Guest Room
20' 4" x 17' 8" (6.20m x 5.38m) with a double glazed window to front, double radiator, low voltage lighting, range of high gloss wardrobes, fitted carpet.
En-Suite Bath/Shower Room
A white suite comprising a panel enclosed bath with monobloc mixer tap, mosaic tiled surround, flush w.c., vanity wash hand basin with monobloc mixer tap and complementary tiled surrounds, tiled shower cubicle with glazed screen, wall mounted designer shower, low voltage lighting, heated towel rail, double glazed window to side, ceramic tiled flooring.
Bedroom 3
17' x 12' 10" (5.18m x 3.91m) with double glazed windows to two aspects, designer radiator, high gloss built-in wardrobes, LED lighting, fitted carpet.
En-Suite Shower Room
High quality with a freestanding glass screen, wall mounted thermostatically controlled shower, vanity wash hand basin, wall mounted flush w.c. with a surface mounted flush, complementary ¾ tiled walls, double glazed window to side, low voltage lighting, heated towel rail, ceramic tiled flooring.
Bedroom 4
12' x 9' 10" (3.66m x 3.00m) with plantation style shutters, double radiator, low voltage lighting, fitted carpet.
Bedroom 5
12' 4" x 9' 4" (3.76m x 2.84m) with a double glazed window to side, plantation style shutters, covered radiator, built-in wardrobe, LED lighting, fitted carpet.
Family Bathroom
A modern white suite with a panel enclosed bath with quality glazed screen, designer mixer tap and hand held shower, wall mounted shower, LED lighting, flush w.c. with surface mounted flush, vanity stand with freestanding china bowl with monobloc mixer tap and tiled surrounds, heated towel rail, two double glazed windows with plantation style shutters to rear, ceramic tiled flooring.
Outside
The Rear
The property enjoys a large 180ft in depth, sunny south facing garden with views to rear. Directly to the rear of the property is a full width block pavior patio area with outside lighting, which is ideal for outside entertaining and barbecuing. A pathway leads to another sun terrace which then leads via a further pathway to a large summer house which has power, light and heat laid on, ideal for a home office.
The Front
The property enjoys a large front garden which is mainly laid to lawn with a sweeping tarmacadam driveway offering parking for numerous cars. There are shrub and herbaceous borders, outside power and lighting. There is also a wrought iron gate to the side of the garage leading to the rear.
Double Garage
With an up and over door, power and light laid on.
Why not speak to us about it? Our property experts can give you a hand with booking a viewing, making an offer or just talking about the details of the local area.
Find out the value of your property and learn how to unlock more with a free valuation from your local experts. Then get ready to sell.
Book a valuation
Lorem ipsum dolor sit amet, consectetuer adipiscing elit. Donec odio. Quisque volutpat mattis eros.
Lorem ipsum dolor sit amet, consectetuer adipiscing elit. Donec odio. Quisque volutpat mattis eros.
Lorem ipsum dolor sit amet, consectetuer adipiscing elit. Donec odio. Quisque volutpat mattis eros.