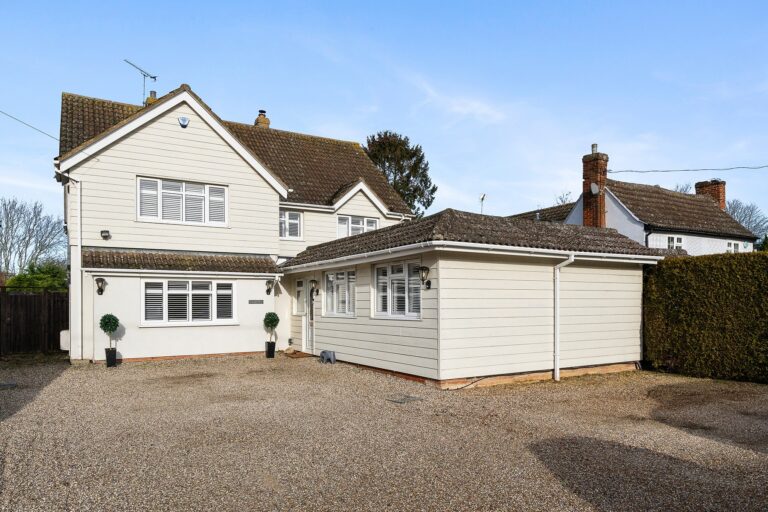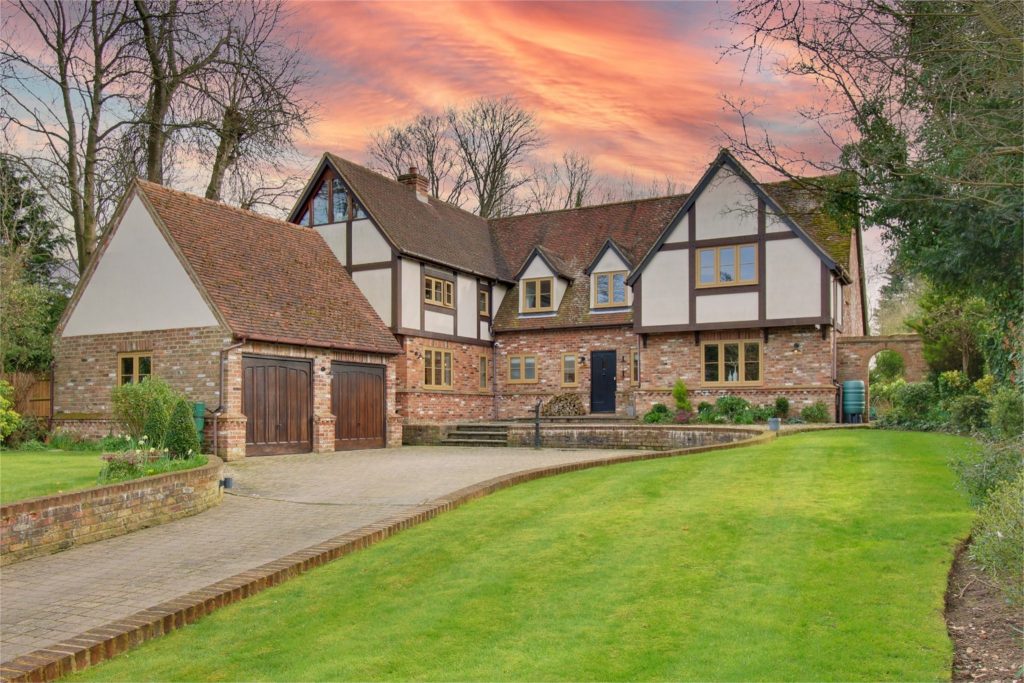
Under Offer
#REF 29126610
£1,150,000
Richmond House The Street, Sheering, Bishop's Stortford, Essex, CM22 7LX
- 5 Bedrooms
- 4 Bathrooms
- 4 Receptions
#REF 23479601
Old Mead Lane, Henham, Bishop’s Stortford
Entrance
Front Door
Wooden entrance door with viewing window leading to:
Spacious Entrance Hall
Carpeted and oak turned staircase to first floor, exposed red stock brick walls, solid oak flooring, two double glazed windows to front, designer segment radiator.
Downstairs W.C.
Comprising a modern suite with wall mounted w.c. with Grohe wall mounted designer flush, china free standing bowl with pop-up waste and standpipe mixer tap set on an oak topped bench, double glazed window to front, heated towel rail, cupboard with sliding doors giving coat hanging space, storage and radiator, oak flooring.
Office/Playroom
15' 8" x 9' 10" (4.78m x 3.00m) with double glazed windows on two aspects, with the front looking over the driveway and garden, designer radiator, bespoke built-in storage, shelving and drawers with a special file drawer, shaker style doors with twisted oak handle, oak effect flooring, double opening doors leading through to:
Living Room
22' 10" x 12' 4" (6.96m x 3.76m) this is a beautiful room with a feature inglenook fireplace with a raised brick herringbone hearth and oak bressumer, cast iron cream gas log burner, two designer radiators, large double glazed windows to both side and rear, built-in bespoke cabinetry and shelving, wall mounted light points, oak effect flooring.
Enormous Kitchen/Family/Dining Room
Dining Area
20' 6" x 17' 10" (6.25m x 5.44m) with French doors leading to the rear patio and garden beyond, three double glazed windows, two segment radiators, exposed brickwork and oak timber, partly vaulted ceiling, red brick fireplace with gas log burner and oak bressumer, oak flooring, leading through to:
Kitchen Area
19' x 15' 2" (5.79m x 4.62m) a modern kitchen with solid granite work surfaces, lots of useful cupboard units with a Samsung American style plumbed in fridge/freezer, AEG convection oven, four ring electric hob with glass and stainless steel extractor over, built-in microwave, inset 1¼ bowl sink unit with mixer tap and removable head, draining area, built-in drawer units, integrated dishwasher, two windows to rear overlooking the garden, oak flooring, small step down to:
Sitting/Family Room
25' 6" x 14' 8" (7.77m x 4.47m) the main feature of this room is the central circular cast iron log burner on a raised brick hearth, two double glazed windows to side, exposed brickwork and timbers, fitted carpet.
Utility Room
13' 10" x 7' 2" (4.22m x 2.18m) this is accessed from the kitchen, glazed panel and stable door to rear garden, range of matching base units, plumbing for washer/dryer, solid granite work surface, single bowl/single drainer sink unit with mixer tap, cupboard housing gas boiler, oak flooring.
First Floor Galleried Landing
With two double glazed window to front, three built-in useful storage cupboards with shaker doors and twisted oak handles, recessed lighting, fitted carpet, large airing cupboard.
Bedroom 1
17' 4" x 14' 10" (5.28m x 4.52m) with a magnificent 15ft high vaulted ceiling with high level gable window, exposed timbers, two double glazed windows to rear overlooking the garden, two radiators, fitted carpet, through to:
En-Suite Bathroom
This has a curved wall with a free standing bath mounted on oak blocks, standpipe mixer taps and wall mounted hot and cold controls, two vanity china bowls with wall mounted taps and mirrors and storage beneath, mounted on a marble work surface, complimentary tiled surround, wall mounted flush w.c.. with enclosed cistern, wall mounted flush, two heated towel rails, 15ft high vaulted ceiling with exposed timbers and lighting, Velux window to ceiling, large walk-in mosaic tiled shower cubicle with a curved wall and designer shower, ceramic tiled flooring.
Bedroom 2
14' 2" x 13' 2" (4.32m x 4.01m) with a double glazed window to rear giving fine views over the garden, fitted carpet and door to:
Stunning En-Suite Bath/Shower Room
Comprising a free standing Villeroy and Boch bath with wall mounted mixer and shower, wall mounted w.c. with surface mounted Grohe flush, Villeroy and Boch china bowl with vanity unit and drawers and standpipe mixer tap, walk in shower cubicle with glazed door, low level tray, wall mounted designer shower, all newly fitted to an extremely high quality, large heated towel rail, panelled painted walls, ceramic tiled flooring, double glazed window giving fine views over the garden.
Bedroom 3
20' 6" x 11' 2" (6.25m x 3.40m) with two double glazed windows to side, fitted carpet, radiator, built-in wardrobe, open tread designer staircase to mezzanine, exposed brickwork, low voltage lighting, partly vaulted ceiling.
En-Suite Shower Room
Comprising a built-in shower cubicle with glazed screen, wall mounted shower, flush w.c. with enclosed cistern, china bowl with cascading monobloc mixer tap, complimentary tiled surround, heated towel rail, sun-tube, recessed lighting, vinyl flooring.
Second Floor Mezzanine Study/Gaming Area
12' 10" x 9' 8" (3.91m x 2.95m) (previously used as a cinema room) with gable end window to front, Velux window to side, fitted carpet.
Bedroom 4/Guest Bedroom
16' 8" x 13' 6" (5.08m x 4.11m) with a double glazed window to rear with fine views over the garden, radiator, access to loft space.
Newly Installed Luxury En-Suite Shower Room
Comprising a large shower cubicle with glazed sliding screen, ceiling mounted shower, further hand held shower head mixer, vanity wash hand basin with monobloc mixer tap, flush w.c., complimentary tiled surround, built-in mirror fronted cabinet, recessed lighting, heated towel rail, double glazed window to rear overlooking the garden.
Bedroom 5
15' 10" x 9' 2" (4.83m x 2.79m) with a double glazed window to front giving fine views over the driveway and gardens, 12’10 vaulted ceiling height, exposed timbers, recessed lighting, concertina folding door leading to:
Large En-Suite Bath/Shower Room
Comprising a free standing bath with cascading monobloc mixer tap, flush w.c. with surface mounted flush, large walk-in shower cubicle with designer wall mounted shower, vanity sink unit with cascading monobloc mixer tap, complimentary tiled surround, recessed lighting, double glazed window to side, heated towel rail, vinyl flooring.
Outside
The property sits on an overall plot of half an acre. The rear garden is 200ft long and is directly south-facing. Immediately to the rear of the property there is a large full width patio area enclosed by a curved brick wall. The remainder of the garden is mainly laid to lawn with various shrub, herbaceous and flower borders and incorporates a feature pond. There are sleeper steps leading to a further circular lawned garden with summer house that has double opening doors to the front with power and light laid on, glazed potting shed and four brick raised vegetable planters and a log store. There is a laurel hedge to the rear where there are views over farmland.
The Front
The entrance to The Bears has sweeping stock brick walls leading to the driveway and the front garden measures 70ft. It enjoys a large block pavior driveway with parking for numerous cars, rustic red brick curved retaining walls and lighting, two nicely maintained lawned garden areas with shrub and flower planting, leading to:
Detached Double Garage
18' 6" x 17' 10" (5.64m x 5.44m) with up and over electric doors, power and light laid on, door and window to side and large useful eaves storage with pitched tiled roof.
Local Authority
Uttlesford District Council
Band ‘G’
Why not speak to us about it? Our property experts can give you a hand with booking a viewing, making an offer or just talking about the details of the local area.
Find out the value of your property and learn how to unlock more with a free valuation from your local experts. Then get ready to sell.
Book a valuation
Lorem ipsum dolor sit amet, consectetuer adipiscing elit. Donec odio. Quisque volutpat mattis eros.
Lorem ipsum dolor sit amet, consectetuer adipiscing elit. Donec odio. Quisque volutpat mattis eros.
Lorem ipsum dolor sit amet, consectetuer adipiscing elit. Donec odio. Quisque volutpat mattis eros.