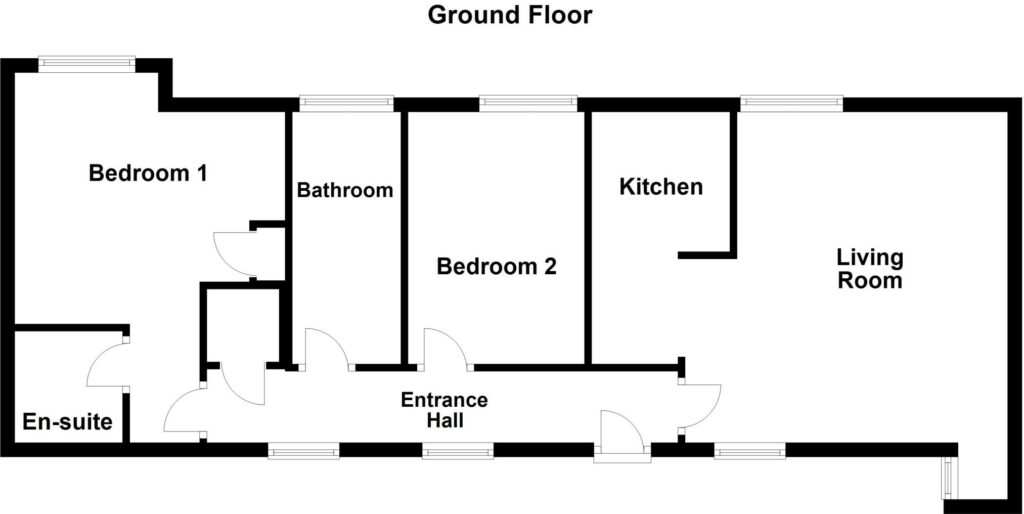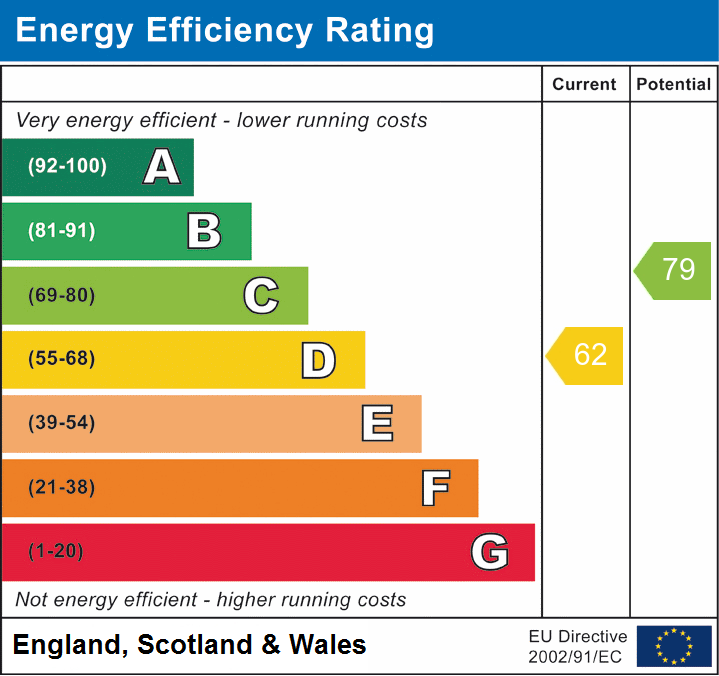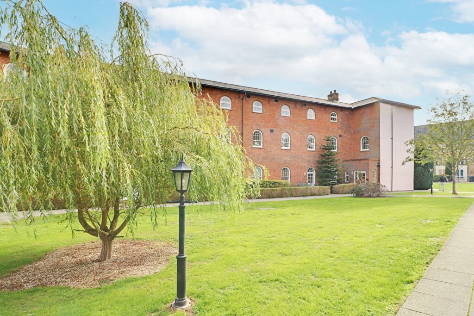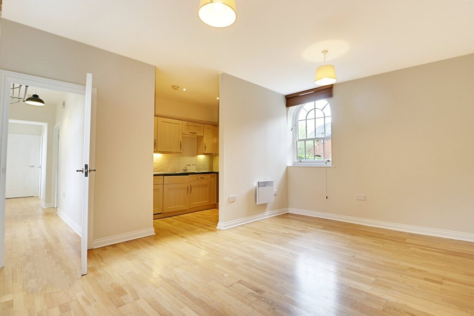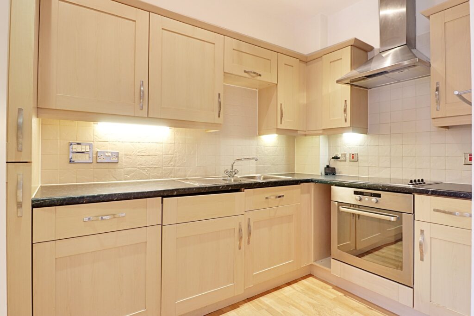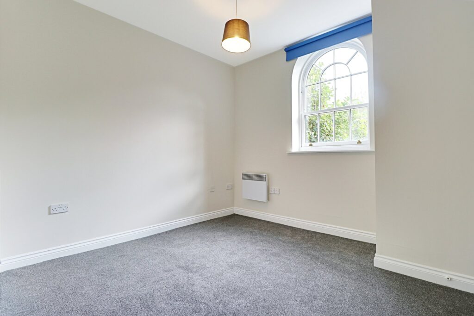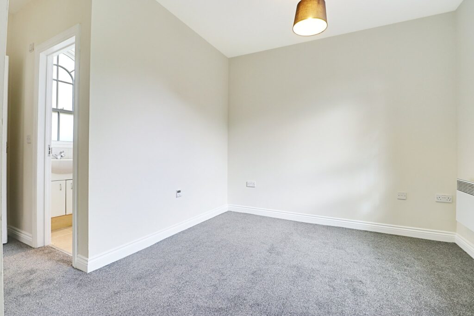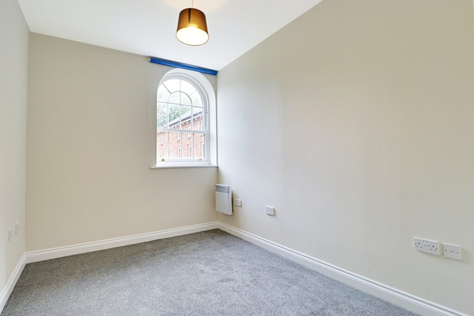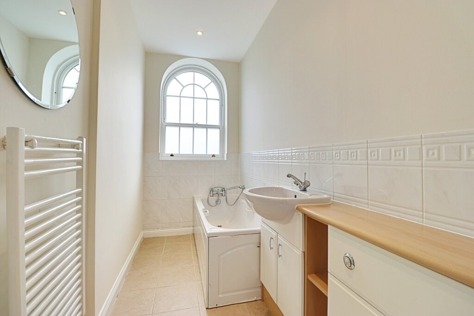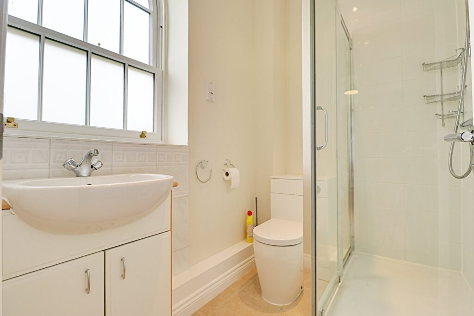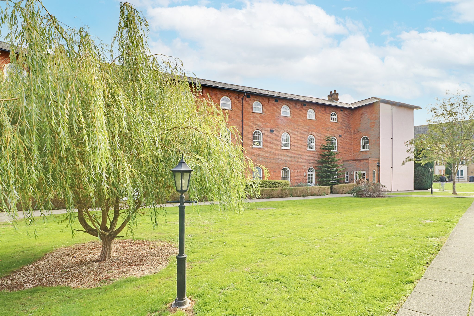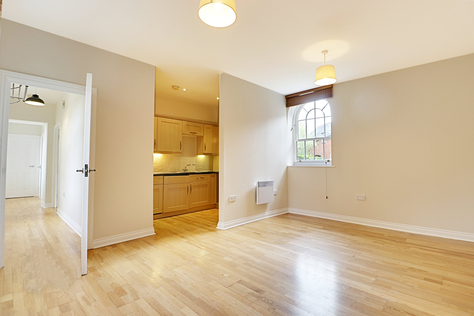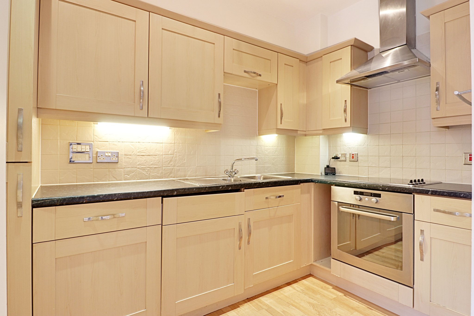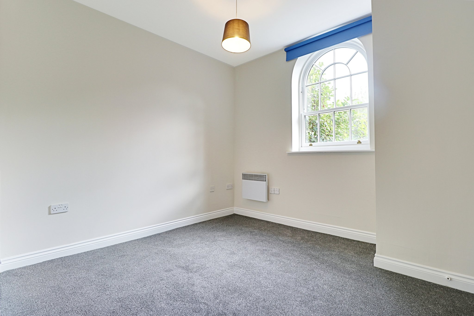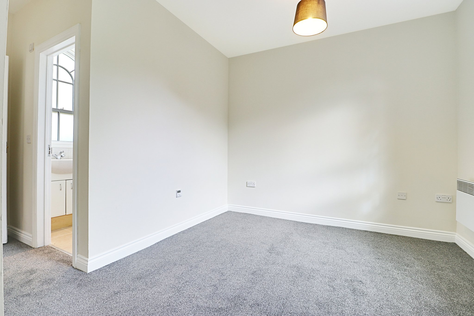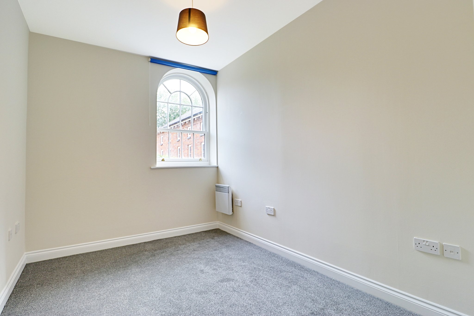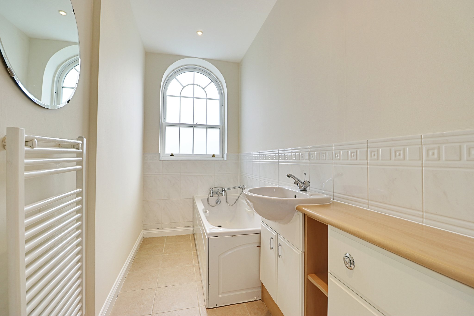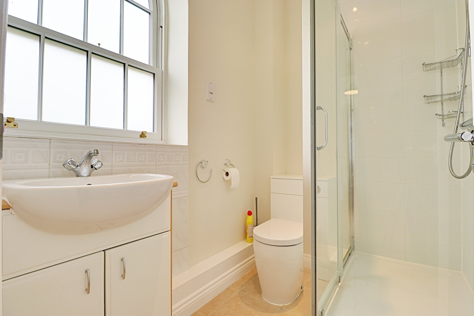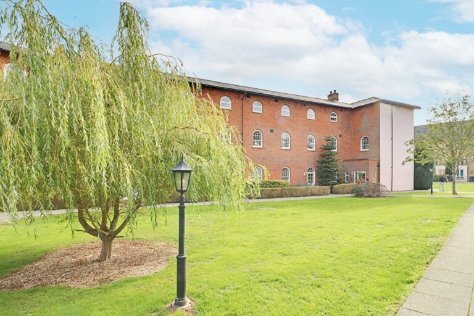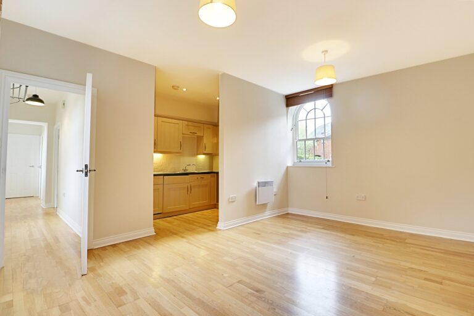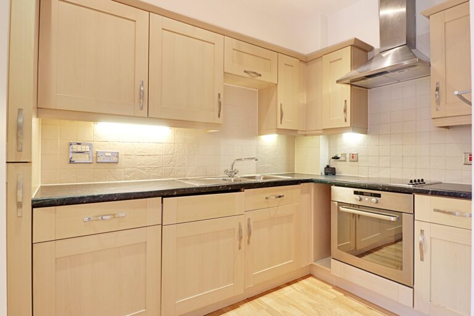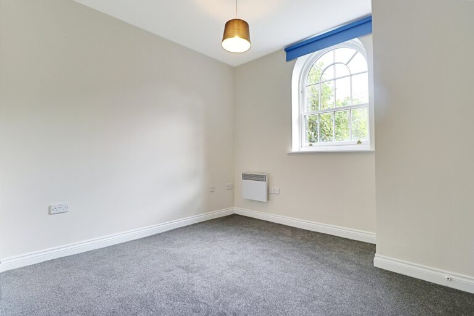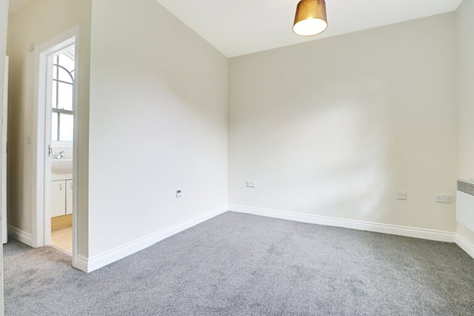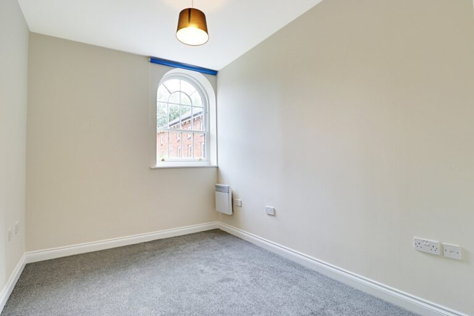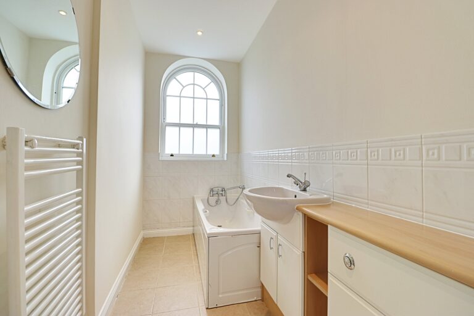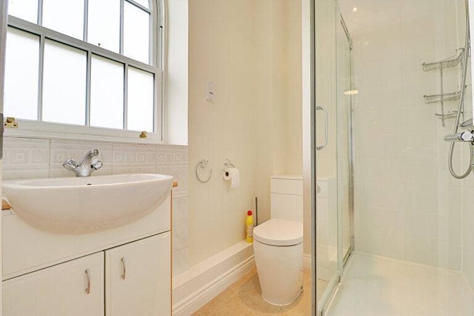#REF 25369465
£1,250 pcm
Nightingales, Bishop’s Stortford
Key features
- Two Bedrooms
- Newly Redecorated
- Close to Amenities
- Allocated Parking
- Unfurnished
- Available Immediately
Full property description
A newly redecorated, 2 bedroom, 2 bathroom, ground floor apartment, situated in the central & popular location of Nightingales. The property has been newly redecorated, along with newly fitted carpets, and benefits from having its own front door, and large arched windows, which allow plenty of light in. It also benefits from having a living / dining room, fitted kitchen, 2 bedrooms, with en-suite to master, and family bathroom. Outside you have use of the well-maintained communal gardens, along with 1 allocated parking spot. Unfurnished. Available Now.
Large Entrance Hall
22ft2 x 3ft2 with partly glazed front door, large double glazed window to side, storage cupboard with built-in shelving, wall mounted radiator, newly painted walls, wooden flooring
Living / Dining Room
15ft2 x 10ft2 with double glazed windows to dual aspect, wall mounted radiator, telephone point, TV point, wooden flooring, alcove in the lounge that is suitable for a small study area, with opening to:
Kitchen
10ft5 x 6ft3 with 1 & ½ bowl inset sink with single drainer with mixer tap above and cupboards beneath, further range of matching base and eye level units with a rolled edge worktop over, built-in 4-ring electric hob with extractor fan above and oven with grill beneath, integrated 50/50 split fridge freezer, washing machine, built-in dishwasher, spotlighting to ceiling, wooden flooring
Bedroom 1
10ft2 x 9ft9 with double glazed windows to side, wall mounted radiator, TV point, telephone point, built-in storage cupboard, newly fitted carpet
En-Suite Shower Room
With fully tiled single tray walk-in shower, flush wc, pedestal wash hand basin with cupboards beneath, double glazed windows to side, extractor fan, spotlighting to ceiling, wall mounted heated towel rail, tiled flooring
Bedroom 2
11ft7 x 10ft8 with double glazed windows to rear, wall mounted radiator, telephone point, TV point, newly fitted carpet
Bathroom
With panel enclosed bath with shower head attachment over, pedestal wash hand basin with cupboards beneath, flush wc, wall mounted heated towel rail, double glazed windows to rear, extractor fan, spotlighting to ceiling, tiled flooring
Parking
The property benefits from one allocated parking space with ample visitor’s parking
Communal Gardens
The property enjoys the use of a well maintained communal garden
Permitted Payments
PERMITTED PAYMENTS
Holding Deposit equivalent to one weeks rent. First month’s rent, damage deposit equal to 5 weeks rent. We are members of Property Marks Client Money Protection Scheme and redress can be sought through Property Mark.
Whilst reasonable care is taken to ensure that the information contained on this website is accurate, we cannot guarantee its accuracy and we reserve the right to change the information on this website at any time without notice. The details on this website do not form the basis of a tenancy agreement.
Interested in this property?
Why not speak to us about it? Our property experts can give you a hand with booking a viewing, making an offer or just talking about the details of the local area.
Have a property to sell?
Find out the value of your property and learn how to unlock more with a free valuation from your local experts. Then get ready to sell.
Book a valuationWhat's nearby?
Directions to this property
Print this page
Use one of our helpful calculators
Stamp duty calculator
Stamp duty calculator
