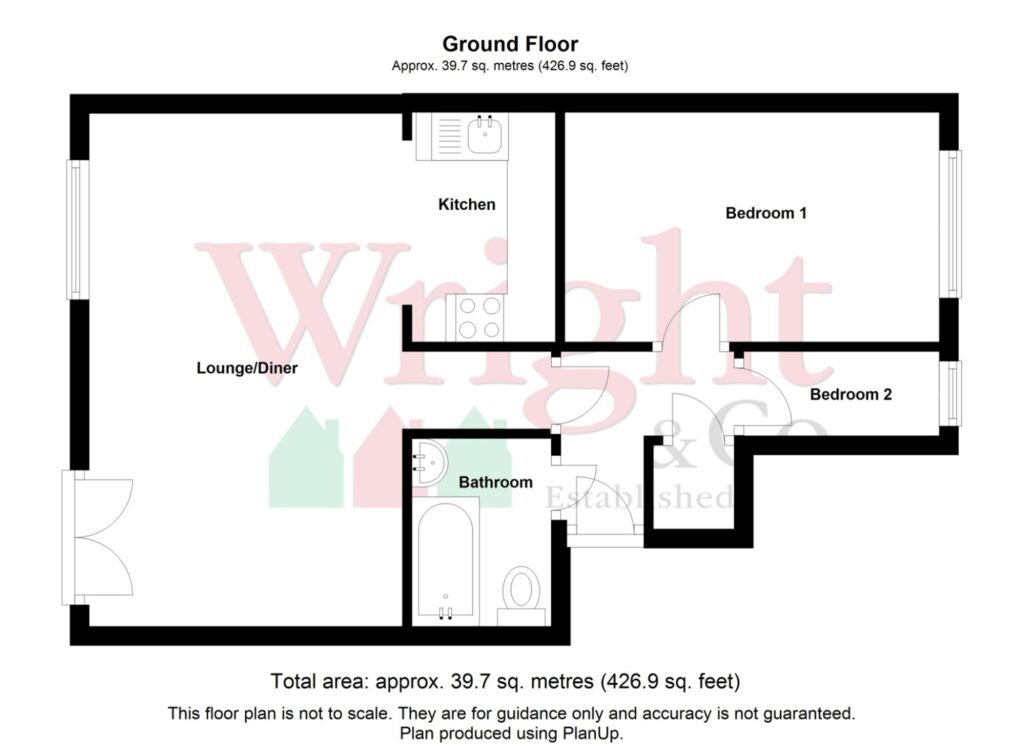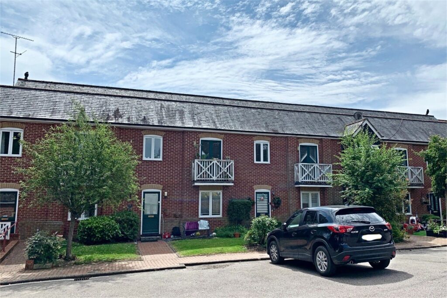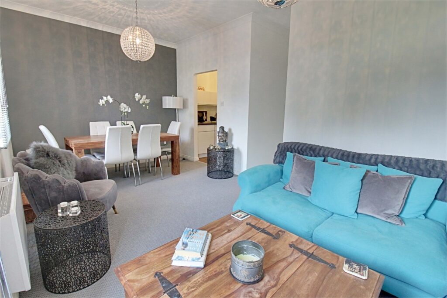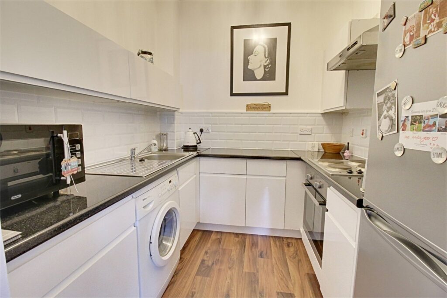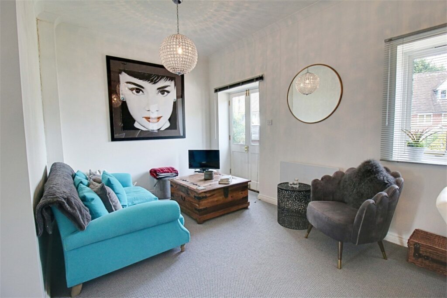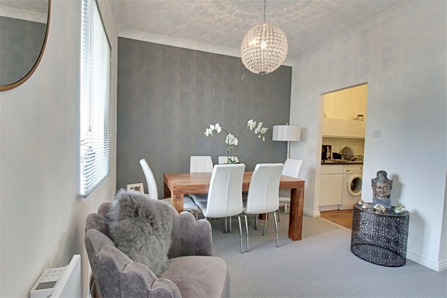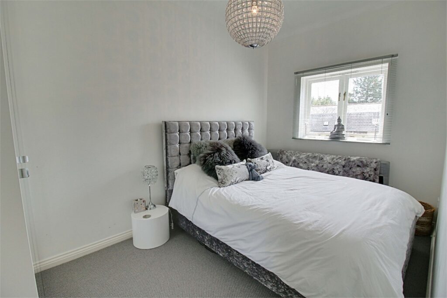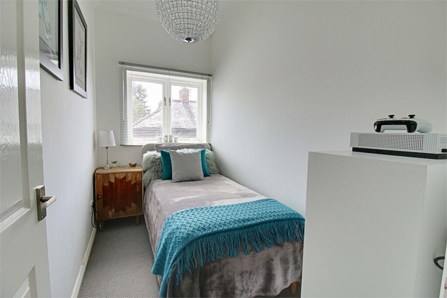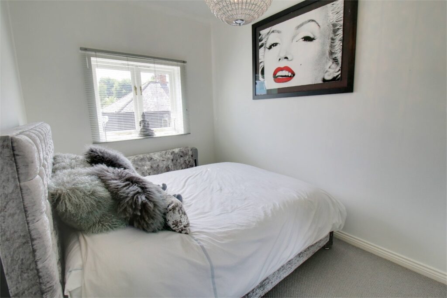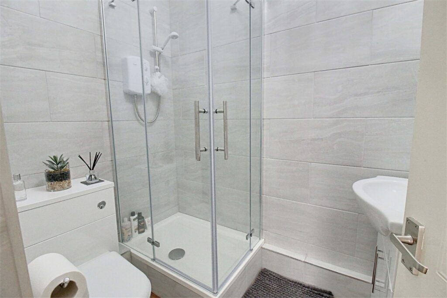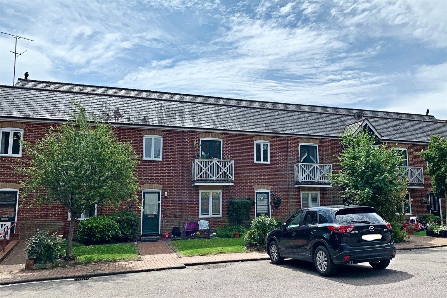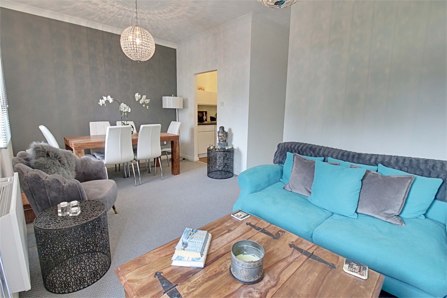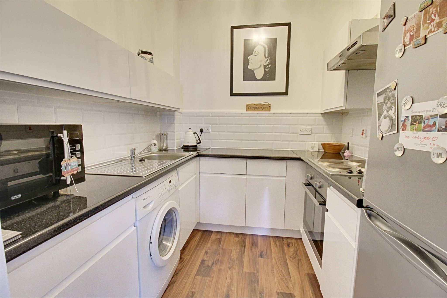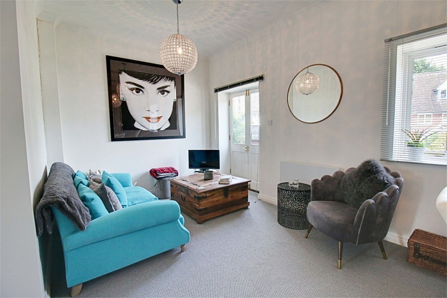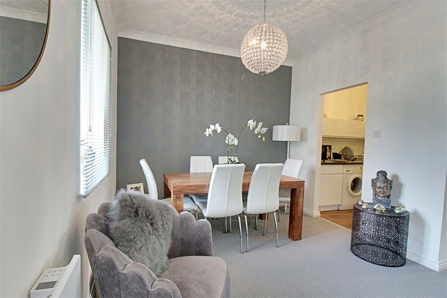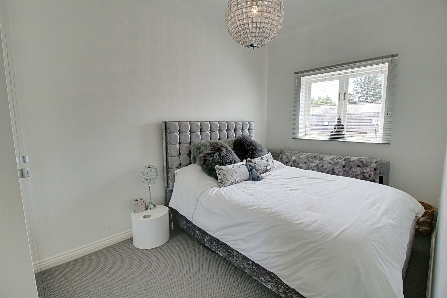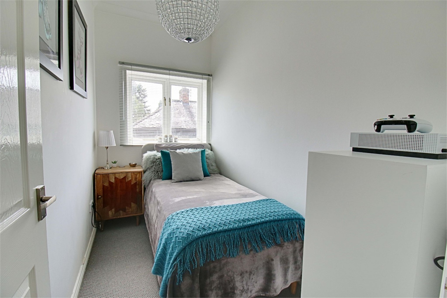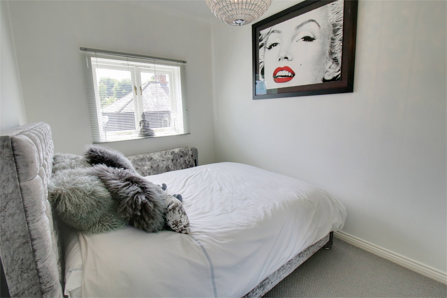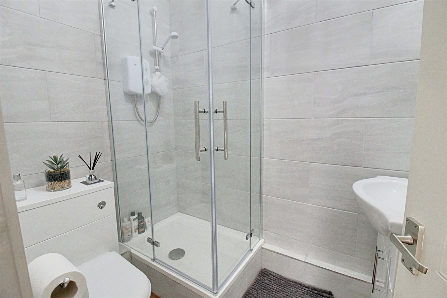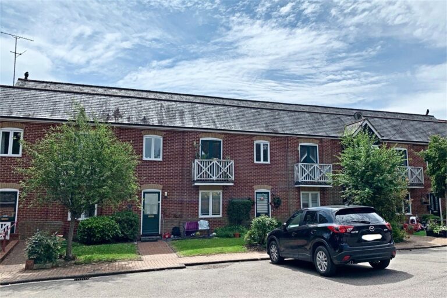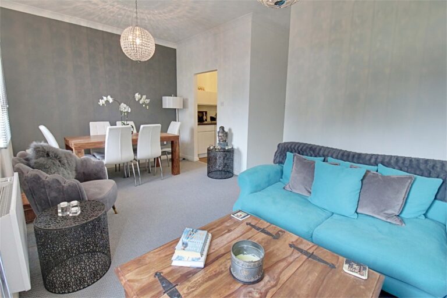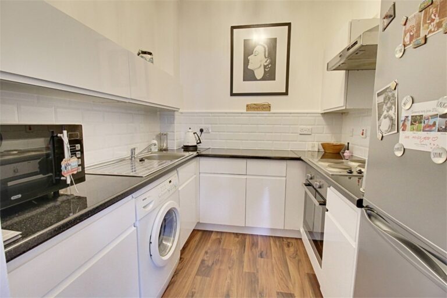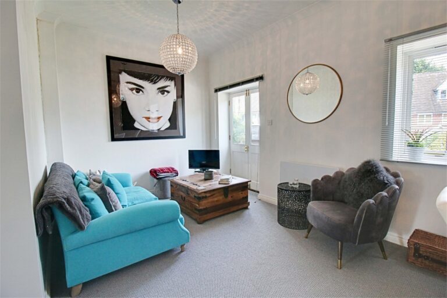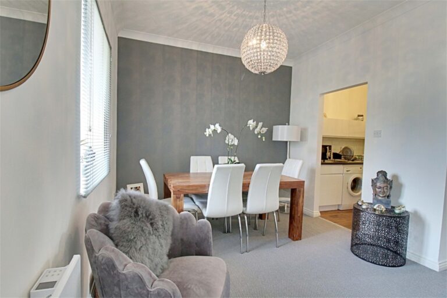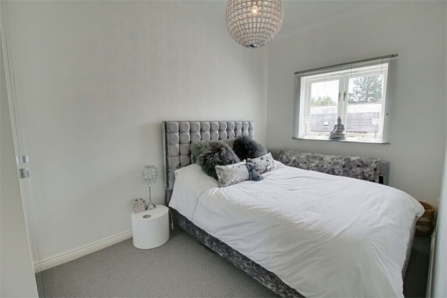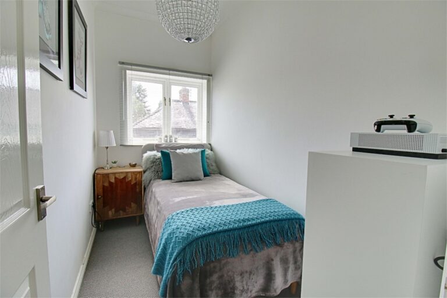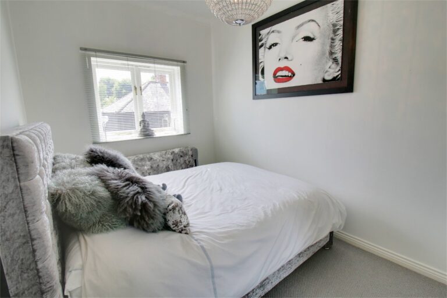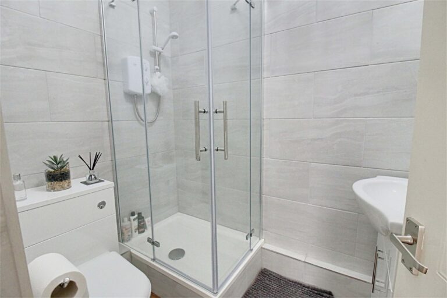#REF 24642704
£950 pcm
Mill Lane, Sawbridgeworth
Key features
- Two Bedroom Apartment
- Beautifully Decorated
- Private Balcony
- Five Minute Walk to Train Station
- Unfurnished
- Available July
Full property description
As previously mentioned, 21 Burtons Mill is beautifully presented and is well-appointed throughout. The property benefits from having high ceilings, living/dining room, modern kitchen, two bedrooms, contemporary shower room and off-street parking. Available July. Unfurnished.
Entrance
Communal Front Door
Communal glazed wooden front door with entry phone system, giving access to a carpeted staircase rising to the first floor. Solid wooden door leading to:
Entrance Hall
With a wall mounted security entry phone, large airing cupboard housing a lagged copper cylinder and shelving, access to loft space, wooden flooring.
Living/Dining Room
17’6 x 10’0 with double glazed, double opening doors opening onto balcony giving views to the front, further double glazed window to front, wall mounted electric heater, t.v. aerial point, telephone point, coving to ceiling, hatch giving access to loft space, fitted carpet.
Contemporary Kitchen
8’6 x 7’10 comprising a stainless steel single bowl, single drainer sink with a stainless steel mixer tap above and cupboard beneath, further range of high gloss base and eye level units with a rolled edge worktop over, complementary tiled surrounds, built-in four ring electric hob with oven beneath, stainless steel extractor hood, recess for fridge/freezer and washer/dryer, wooden effect flooring.
Bedroom 1
12’11 x 7’10 with a double glazed window to rear, wall mounted electric heater, built-in wardrobes, coving to ceiling, fitted carpet.
Bedroom 2
9’2 x 5’4 with a double glazed window to rear, coving to ceiling, fitted carpet.
Shower Room
Comprising a large corner shower with a wall mounted electric Trident shower, flush w.c., inset wash hand basin with monobloc tap above and cupboard beneath, wall mounted electric heater, extractor fan, fully tiled walls, wooden effect flooring.
Outside
There are car parks to the front and rear of the property providing ample parking.
Local Authority
East Herts District Council
Band ‘C’
Interested in this property?
Why not speak to us about it? Our property experts can give you a hand with booking a viewing, making an offer or just talking about the details of the local area.
Have a property to sell?
Find out the value of your property and learn how to unlock more with a free valuation from your local experts. Then get ready to sell.
Book a valuationWhat's nearby?
Directions to this property
Print this page
Use one of our helpful calculators
Stamp duty calculator
Stamp duty calculator
