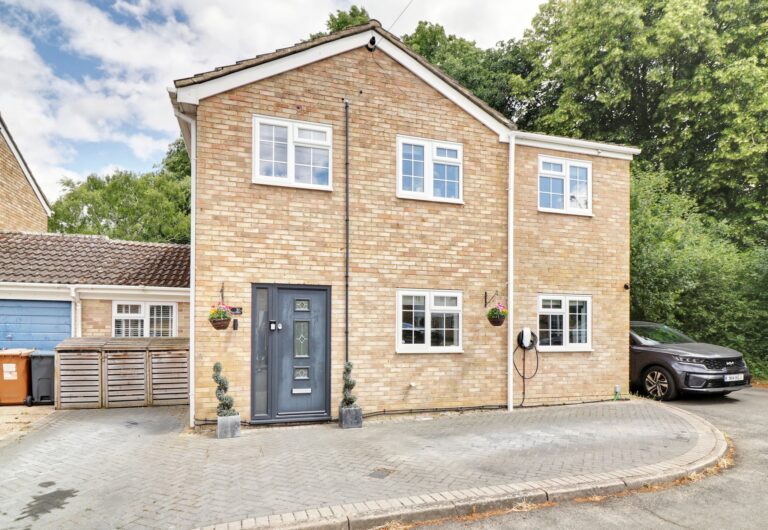
For Sale
Guide Price | #REF 29246852
£650,000
35 Thornbera Gardens, Bishop's Stortford, Hertfordshire, CM23 3NP
- 4 Bedrooms
- 2 Bathrooms
- 2 Receptions
#REF 27649442
Marks Hall Lane, Dunmow
We are pleased to be able to offer this four double bedroom detached home situated in the ever popular village of White Roding with its renowned Bretts Farm country shop, garden centre, restaurant and bar and many fine country walks. The property has been much improved by the present owners and offers a large lounge, dining room, study, kitchen/breakfast room, utility, four double bedrooms, principle bedroom with en-suite, guest suite, luxury bathroom, gas fired heating, sunny rear garden, wonderful rural views, double glazed windows, excellent parking and a double garage.
Front Door
Multi-locking composite door to:
Spacious Entrance Hall
16' 8" x 7' 8" (5.08m x 2.34m) with stairs rising to the first floor galleried landing, cloaks cupboard, 2 double panelled radiators, tiled flooring, double opening through to:
Large Lounge
30' 0" x 13' 8" (9.14m x 4.17m) with aluminium bi-folding doors giving access to terrace and garden beyond, modern log burning stove on a tiled hearth with a oak bressummer, bay window to front incorporating some bespoke units with an entertainment cupboard with a hidden, pop-up t.v., wired for surround sound, two sets of double opening windows with plantation shutters, two double panelled radiators, high quality wood effect dark laminate flooring.
Dining Room
14' 6" x 9' 6" (4.42m x 2.90m) with double glazed windows on two aspects, double radiator, fitted carpet.
Inner Lobby
With a door to:
Cloakroom
Comprising a button flush w.c., contemporary wash hand basin with a monobloc tap, double radiator, opaque double glazed window, tiled flooring.
Study
9' 6" x 7' 8" (2.90m x 2.34m) With a double glazed window to front, double radiator, fitted carpet.
Kitchen
14' 0" x 11' 10" (4.27m x 3.61m) a panelled kitchen comprising a 1½ bowl inset stainless steel sink unit with a cupboard under, further range of matching base and eye level units, integrated fridge, four ring Neff hob with an extractor hood over, tiled splashbacks, Neff double oven and grill, peninsular unit giving division to the breakfast area, tiled flooring, double glazed windows providing views over the garden, door to:
Utility Room
With a double glazed multi-locking door giving access to garden, wall mounted Worcester Bosch gas fired boiler supplying domestic hot water and heating via radiators where mentioned, position and plumbing for both washing machine and tumble dryer, double radiator, space for a tall fridge/freezer, tiled flooring.
Spacious First Floor Galleried Landing
19' 2" x 9' 10" (5.84m x 3.00m) with a double glazed window to front, single panelled radiator, access to partially boarded loft space via a pull-down ladder with light laid on, large fully racked out airing/linen cupboard.
Principle Bedroom
14' 8" x 13' 6" (4.47m x 4.11m) a wonderful room with a double opening window to rear providing fine rural views, double radiator, fitted wardrobe cupboards, featured lighting, quality laminate wood effect flooring, door to:
En-Suite Shower Room
Comprising a walk-in shower with a fixed head and removable spring, large wash hand basin incorporated into a double drawer unit, button flush w.c., satin double glazed window, enamel heated towel rail, fully tiled walls and flooring with a large contemporary tile, display niche, no hands illuminated mirror.
Bedroom 2
12' 4" x 8' 10" (3.76m x 2.69m) with a double glazed, double opening window to rear providing rural views, double radiator, wood effect flooring, door to:
En-Suite Shower Room
Comprising a fully tiled shower cubicle, wash hand basin with a monobloc tap and pop-up waste incorporated into a cupboard unit, button flush w.c., fully tiled walls and floor, display niche, no hands illuminated mirror.
Bedroom 3
11' 6" x 9' 2" (3.51m x 2.79m) with a double glazed window to front, single radiator, double opening wardrobe cupboard, laminate wood effect flooring.
Bedroom 4
10' 0" x 9' 0" (3.05m x 2.74m) with a double glazed window to rear, double opening wardrobe cupboard, double radiator, laminate wood effect flooring.
Family Bathroom
This high quality contemporary suite comprises a centrally located dual backed bath with chrome upstand and telephone shower attachment, button flush w.c., large china wash hand basin with mixer tap and pop-up waste incorporated into an attractive drawered and cupboard unit, fully tiled walls and flooring, enamel heated towel rail, opaque double glazed window to front, no hands illuminated mirror.
Outside
The Rear
The property enjoys a sunny westerly aspect garden which is 54ft x 47ft. The garden is laid to grass with a pre-term bed, unplanted. Directly to the rear of the property is a paved terrace with side pedestrian access. There is a large side patio area with a gateway to the front parking area (also incorporating flow gas tank) The garden is enclosed by close boarded fencing. To the rear of the property is a veranda, outside water and lighting.
The Front
The front of the property is approached by a block paved drive, leading to an extensive block paved parking area.
Detached Double Garage
With an electronically operated roller door with light and power laid on, large loft area, accessed by a pull-down ladder.
Local Authority
Uttlesford Council
Band 'G'
Why not speak to us about it? Our property experts can give you a hand with booking a viewing, making an offer or just talking about the details of the local area.
Find out the value of your property and learn how to unlock more with a free valuation from your local experts. Then get ready to sell.
Book a valuation

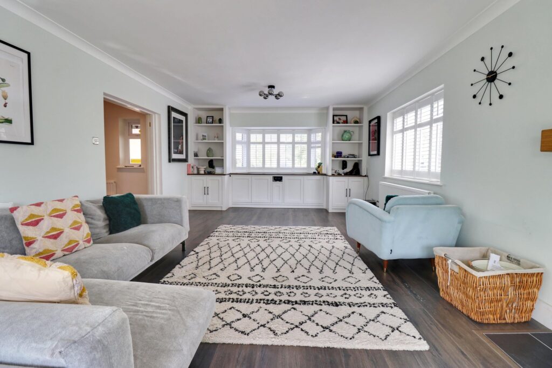
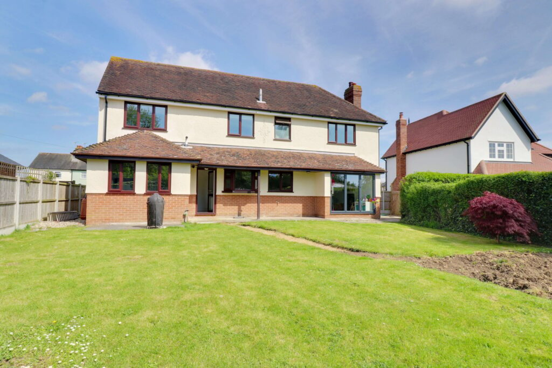
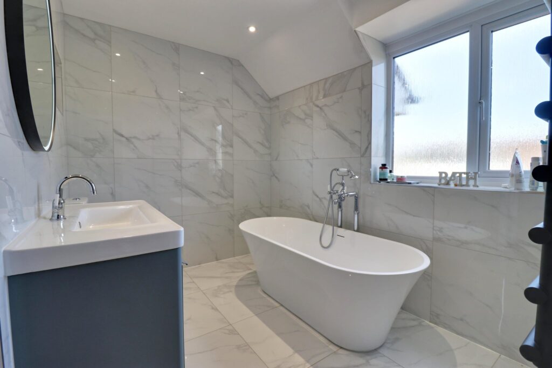
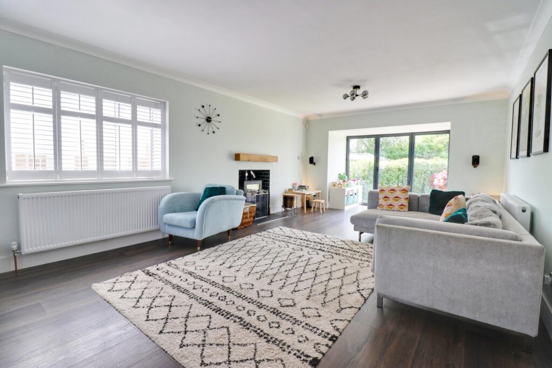
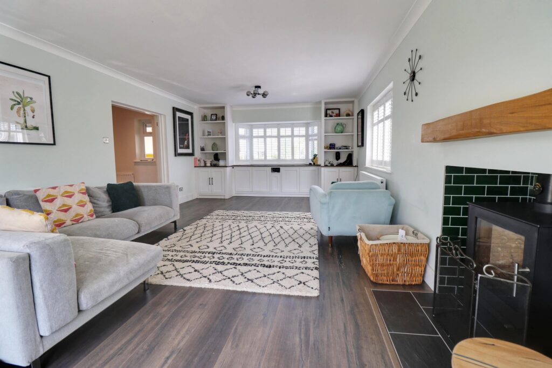
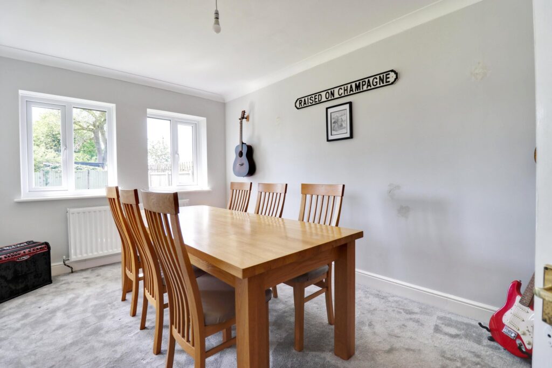
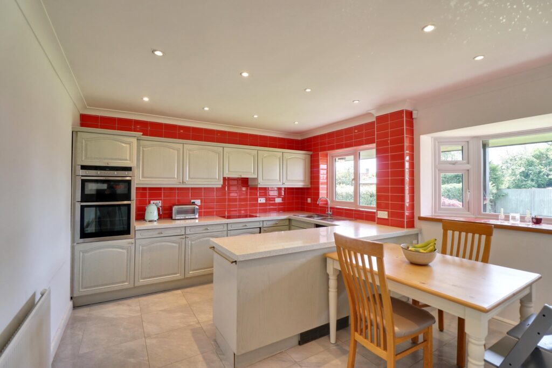
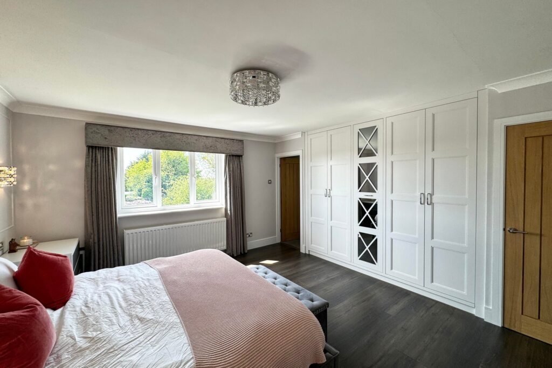
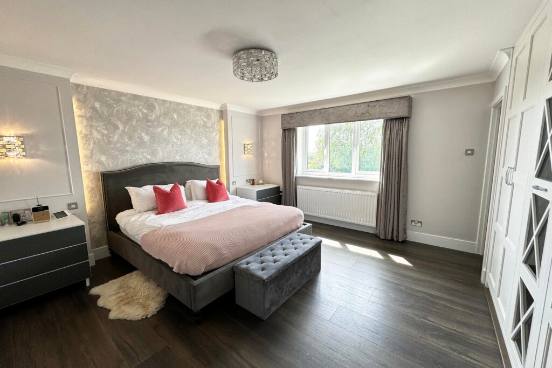
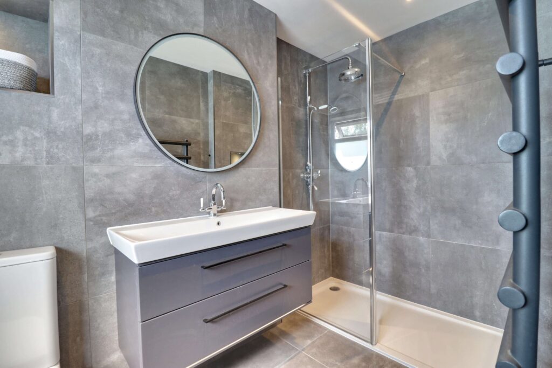
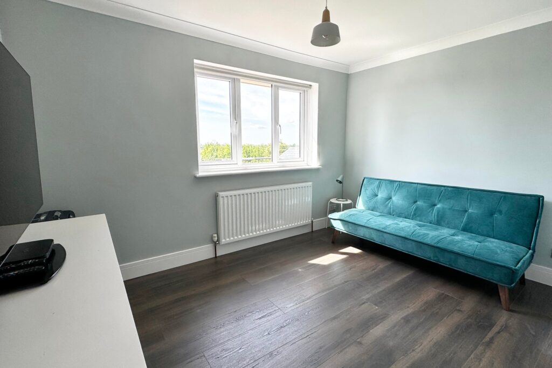
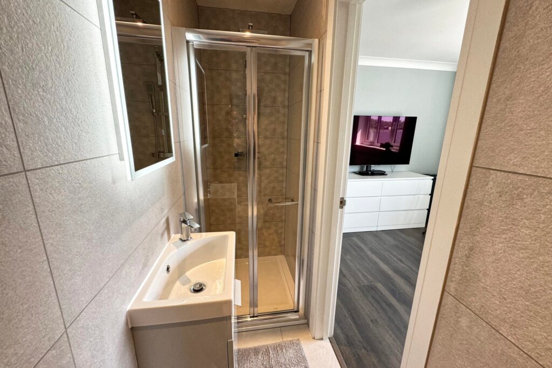
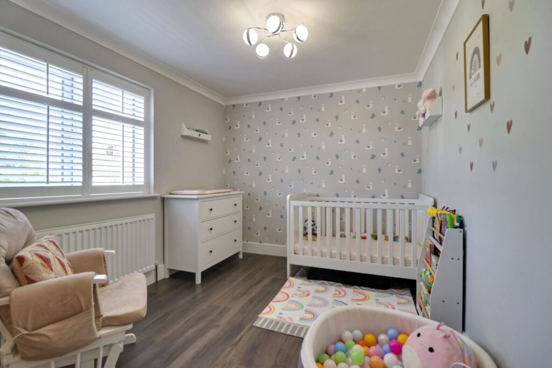
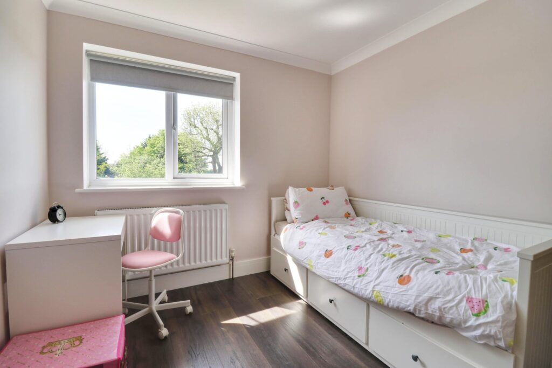
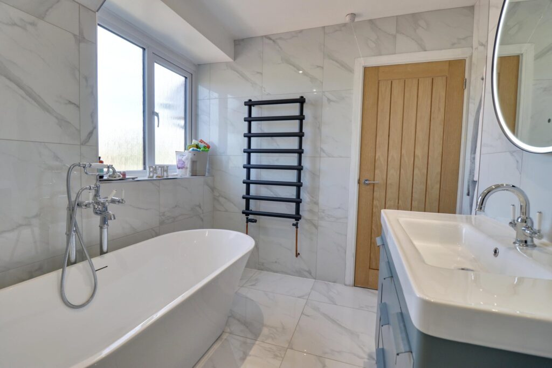
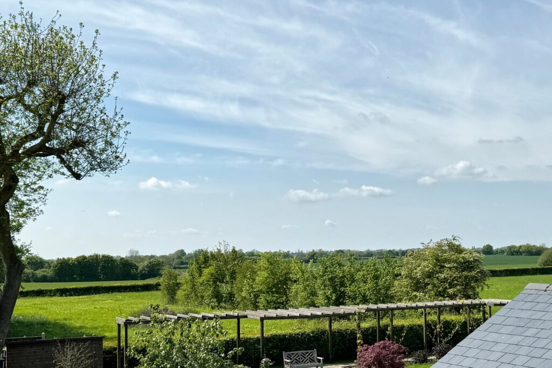
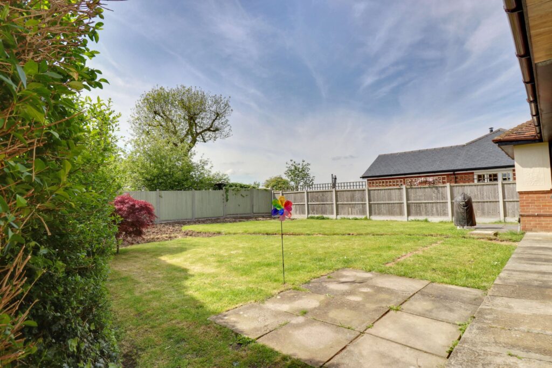
Lorem ipsum dolor sit amet, consectetuer adipiscing elit. Donec odio. Quisque volutpat mattis eros.
Lorem ipsum dolor sit amet, consectetuer adipiscing elit. Donec odio. Quisque volutpat mattis eros.
Lorem ipsum dolor sit amet, consectetuer adipiscing elit. Donec odio. Quisque volutpat mattis eros.