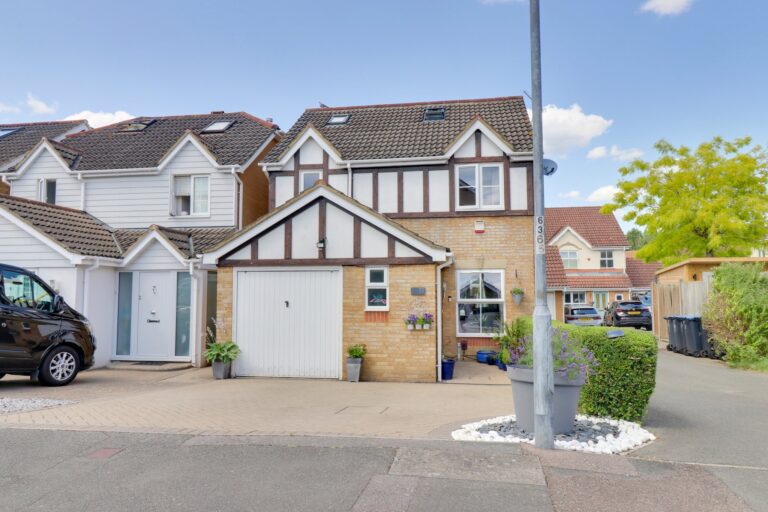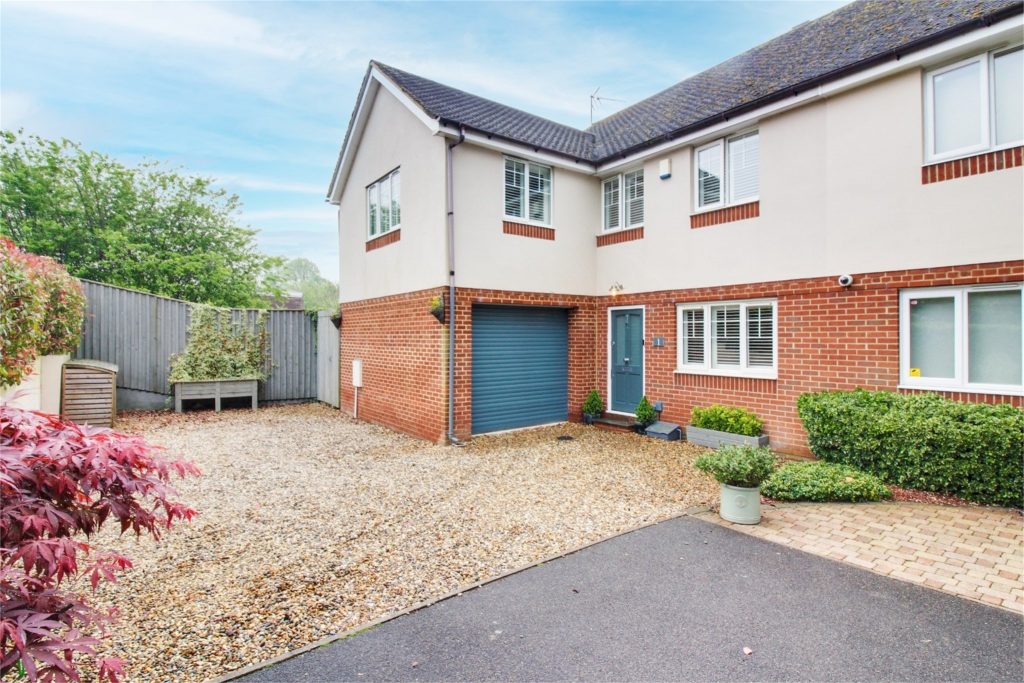
For Sale
#REF 29186172
£595,000
25 Challinor, Harlow, Essex, CM17 9XA
- 4 Bedrooms
- 3 Bathrooms
- 2 Receptions
#REF 24640197
Luxford Place, Sawbridgeworth
Entrance
Part glazed wooden door leading through into:
Carpeted Entrance Hall
With a single panelled radiator, thermostat control to wall, carpeted staircase rising to the first floor landing.
Downstairs Cloakroom
Comprising a flush w.c., wall mounted wash hand basin with a tiled splashback, single panelled radiator, tile effect vinyl flooring.
Sitting Room
15' x 13' (4.57m x 3.96m) with a UPVC double glazed window to front, two radiators, t.v. aerial point, fitted carpet.
T.V./Family Room
11' 4" x 7' 10" (3.45m x 2.39m) with double opening French doors onto rear garden, single panelled radiator, dimmer switch to wall, fitted carpet, leading through into:
Kitchen/Breakfast Room
16' 8" x 10' 10" (5.08m x 3.30m) comprising a 1½ bowl stainless steel sink with hot and cold taps and cupboard under, further range of matching base and eye level units, incorporating a four-ring induction hob with oven and grill beneath and extractor hood and light above, integrated dishwasher, recess and plumbing for washer and dryer, recess for tall fridge/freezer, UPVC double glazed window to rear, UPVC double glazed door giving access to side and leading to rear garden, tile effect vinyl flooring, radiator to wall, understairs storage cupboard.
Dining Room
13' 2" x 10' (4.01m x 3.05m) with a UPVC double glazed window to side, radiator, fitted carpet, door leading through into garage.
Large Carpeted First Floor Landing
With a double panelled radiator, airing cupboard housing Potterton cylinder and storage, carpeted staircase rising to the second floor.
Bedroom 1
18' 2" x 14' 10" (5.54m x 4.52m) with UPVC double glazed windows to front and side, t.v. aerial point, spotlighting to ceiling, double panelled radiators, access to loft, fitted carpet.
Shower Room
With a double basin walk-in shower cubicle with a marble surround and thermostatically controlled shower, wash hand basin set into vanity unit with cupboard beneath, fitted mirror, spotlighting and shelving, flush w.c., large heated towel rail, UPVC opaque double glazed window to rear, spotlighting to ceiling, tile effect vinyl flooring.
Bedroom 2
12' 10" x 8' 4" (3.91m x 2.54m) with a UPVC double glazed window to front, single panelled radiator, telephone point, fitted carpet, built-in wardrobe.
En-Suite Shower Room
Comprising a double basin shower cubicle with thermostatically controlled shower, tiled walls, spotlighting to ceiling, flush w.c., heated towel rail, fitted carpet.
Bedroom 3
9' 6" x 9' 4" (2.90m x 2.84m) with a UPVC double glazed window to rear, single panelled radiator, built-in wardrobe, fitted carpet.
Bedroom 4
9' 6" x 7' 8" (2.90m x 2.34m) with a UPVC double glazed window to front, single panelled radiator, fitted carpet.
Main Family Bathroom
Comprising a panel enclosed bath with hot and cold taps and fitted shower attachment, cistern enclosed flush w.c., wash hand basin set into vanity unit with cupboard beneath, tiled surrounds, UPVC opaque double glazed window to rear, single panelled radiator, electric shaver socket to wall, extractor fan, fitted carpet.
Carpeted Second Floor Landing
Leading through into:
Study
8' x 7' 10" (2.44m x 2.39m) with a Velux window to rear, t.v. aerial point, double panelled radiator, fitted carpet, door to side leading through into:
Remaining Loft Area
Giving easy access to storage.
Outside
The Rear
Directly to the rear of the property there is an extensive paved patio area, continuing the full width of the garden which is ideal for a table and chairs and barbecue entertaining with an outside tap and light. The rest of the garden is mainly laid to lawn and enclosed by fencing to both sides. To the far end of the garden there is a raised decked terraced area which is once again ideal for a small table and chairs. This leads to a timber framed storage shed. The garden itself measures approximately 45ft in length. There is a paved pathway which runs the full length of the side and leads to a locked gate.
The Front
To the front of the property there is a shared driveway leading to gravel parking directly to the front of the property for approximately 3 vehicles.
Single Garage
With electronically operated door, power and light, housing gas boiler.
Local Authority
Epping Forest District Council
Band ‘E’
Why not speak to us about it? Our property experts can give you a hand with booking a viewing, making an offer or just talking about the details of the local area.
Find out the value of your property and learn how to unlock more with a free valuation from your local experts. Then get ready to sell.
Book a valuation
Lorem ipsum dolor sit amet, consectetuer adipiscing elit. Donec odio. Quisque volutpat mattis eros.
Lorem ipsum dolor sit amet, consectetuer adipiscing elit. Donec odio. Quisque volutpat mattis eros.
Lorem ipsum dolor sit amet, consectetuer adipiscing elit. Donec odio. Quisque volutpat mattis eros.