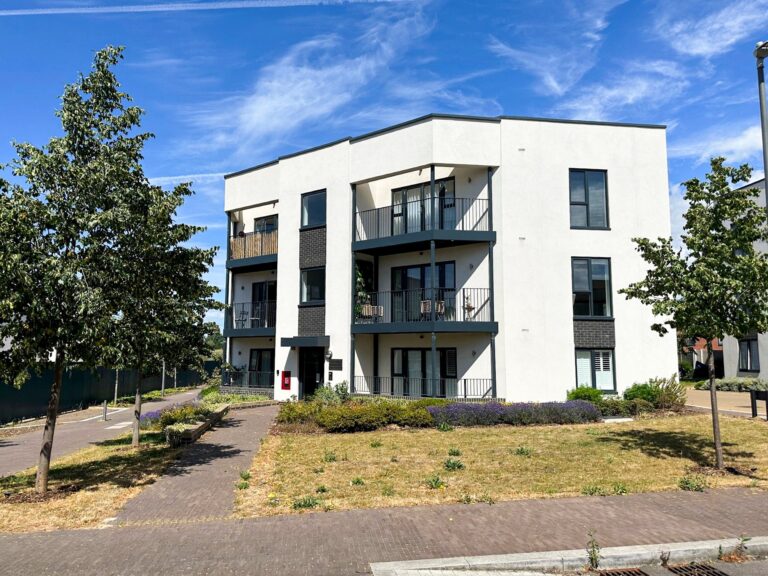
For Sale
#REF 29234487
£330,000
East House 86 Barnfield Way, Harlow, Essex, CM17 9UY
- 2 Bedrooms
- 2 Bathrooms
- 1 Receptions
#REF 27978309
London Road, Sawbridgeworth
* IN EXCESS OF 950 YEAR LEASE* 71a London Road is a fantastic first floor apartment residing in this Victorian red brick building and benefits from having many period features throughout including original sash windows, high ceilings, tall skirting boards and much more. The property also has a good size sitting room, kitchen, separate dining room, main bedroom with a bay window and fitted wardrobes, bedroom 2 to the second floor, good size bathroom, enclosed 70ft west facing private rear garden and off-road parking for one vehicle.
Front Door
Wooden panelled front door giving access through to:
Entrance Hall
With a segment radiator, door giving access to an understairs cloaks cupboard, tiled flooring, carpeted turned staircase rising to:
Large Half Landing
With a segment radiator, large sash window, leading to:
Main Landing/Entrance Area
With an original sash window to front, high skirting boards, door giving access to under stairs storage cupboard, door leading through to staircase rising to the second floor.
Lounge
15' 2" x 12' 6" (4.62m x 3.81m) with two original sash windows to front, contemporary radiator, t.v. aerial point, telephone point, high ceiling and skirting boards, fitted carpet.
Dining Room
13' 2" x 10' 0" (4.01m x 3.05m) with a sash window to rear, segment radiator, high skirting boards and ceiling, wooden effect flooring, archway through to:
Kitchen
13' 4" x 7' 8" (4.06m x 2.34m) comprising a stainless steel sink and drainer with a mixer tap above and cupboard beneath, further range of contemporary base and eye level units with a granite worktop and upstand surround, integrated fridge/freezer, integrated slimline dishwasher, freestanding five burner range cooker with a stainless steel splashback behind and a stainless steel extractor above, integrated microwave, double opening doors giving access to a large walk-in larder cupboard, window to side, recess and plumbing for a washer/dryer.
Bedroom 1
12' 4" x 9' 10" (3.76m x 3.00m) with a large sash bay window, wall mounted segment radiator, full set of floor to ceiling built-in wardrobes with sliding doors, high ceiling and skirting boards, fitted carpet.
Bathroom
Comprising a ‘P’ shaped tile enclosed bath with a wall mounted thermostatically controlled shower head, stainless steel tap, hand held shower attachment and glazed shower screen, button flush w.c., wall mounted wash hand basin with a monobloc tap above and vanity unit beneath, Heritage style chrome heated towel rail, low voltage downlighting, extractor fan, part tiled walls, tiled flooring.
Top Floor Bedroom 2
14' 8" x 13' 2" (4.47m x 4.01m) with a sash window to rear giving rear views, radiator, fitted carpet, door giving access to:
Remaining Loft Storage Space
Boarded and housing the gas boiler supplying domestic hot water and heating.
Outside
Private Rear Garden
Accessed via a wooden double gate to the side of the building. The garden is approximately 70ft long. A westerly facing rear garden which is laid to block paviour and is enclosed by wooden panelled fencing and brick walls. There is plenty of space for outside tables, chairs, barbecue, shed and other storage facilities, making a fantastic private rear garden for this stunning apartment.
The Front
To the front of the property there is a driveway providing parking for one vehicle.
Lease
In excess of 950 years.
Maintenance
Ad hoc, split 50/50 with the ground floor apartment.
Ground Rent
£50 per annum.
Local Authority
East Herts District Council
Band ‘C’
Why not speak to us about it? Our property experts can give you a hand with booking a viewing, making an offer or just talking about the details of the local area.
Find out the value of your property and learn how to unlock more with a free valuation from your local experts. Then get ready to sell.
Book a valuation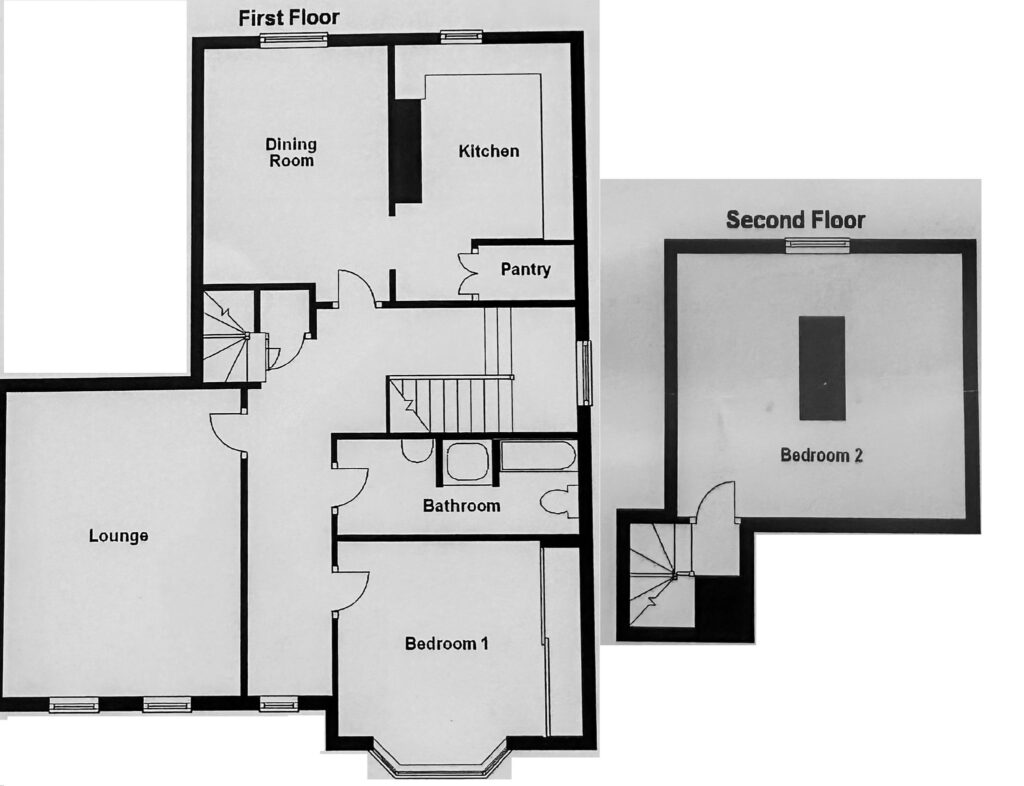
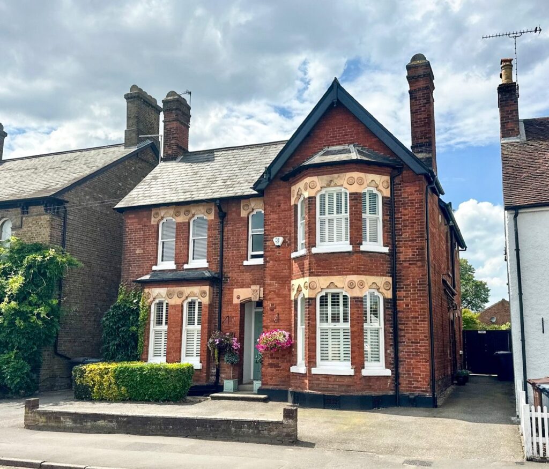
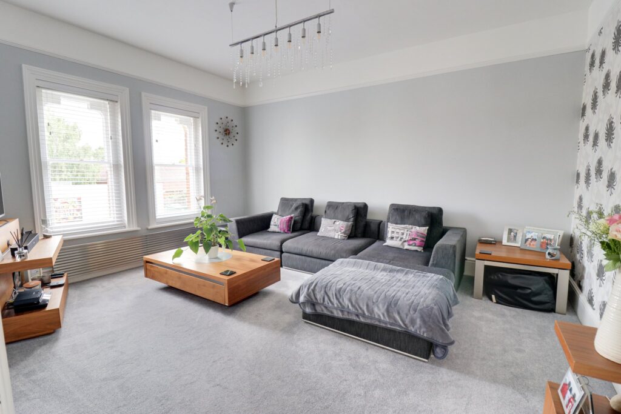
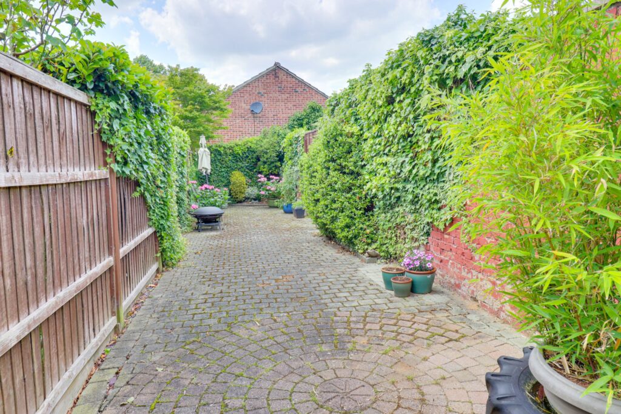
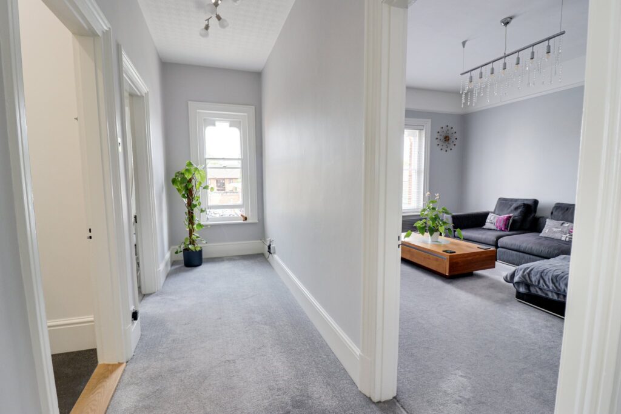
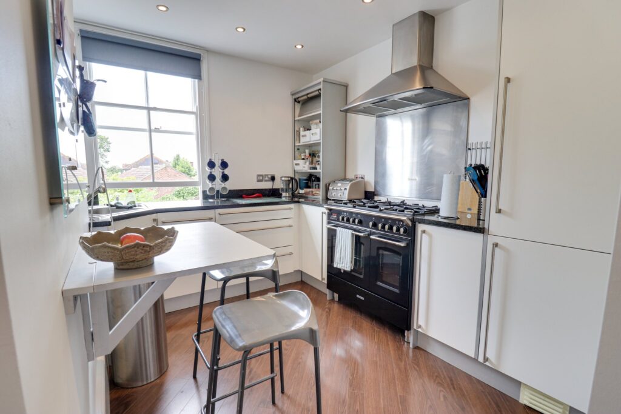
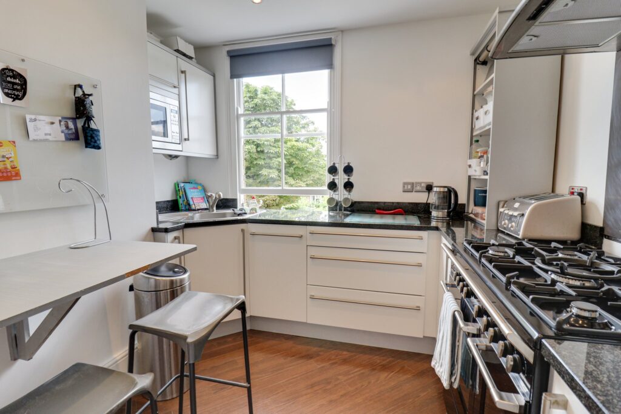
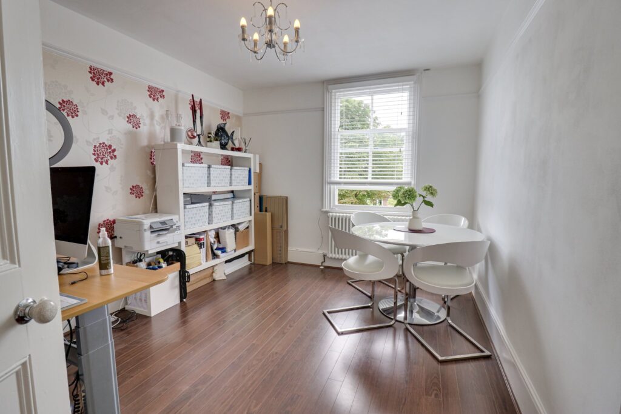
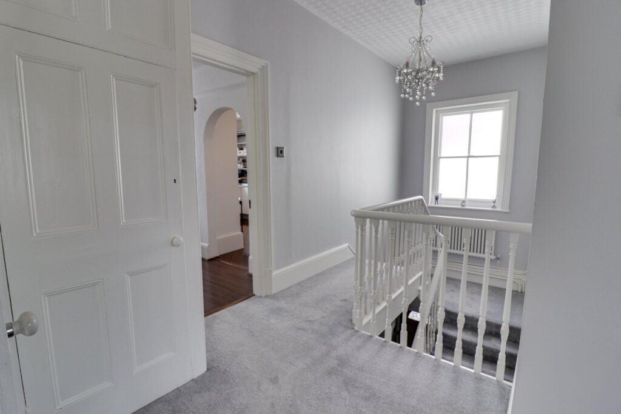
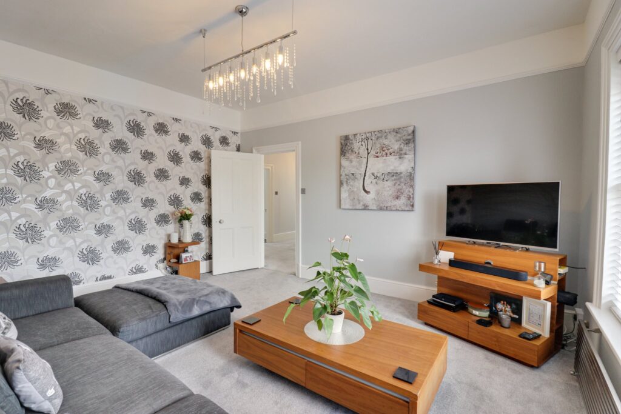

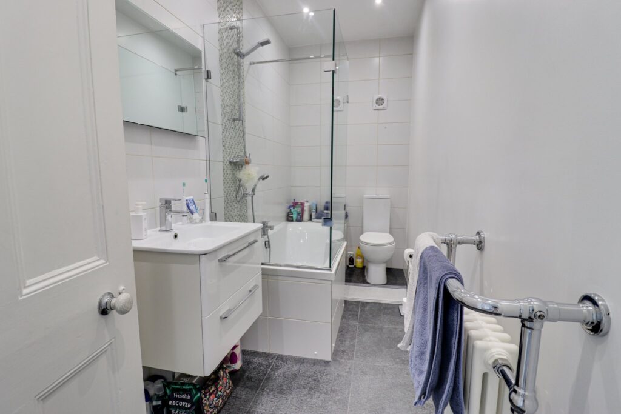
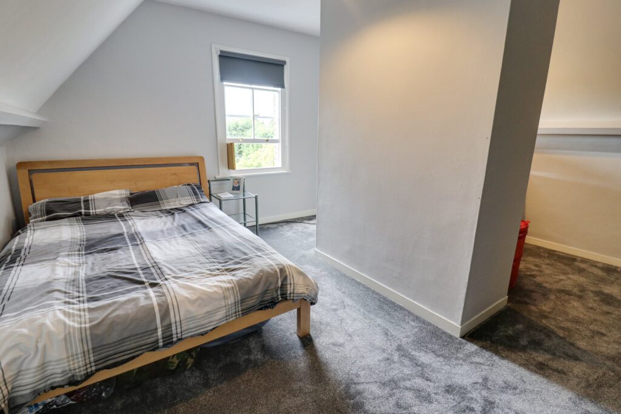
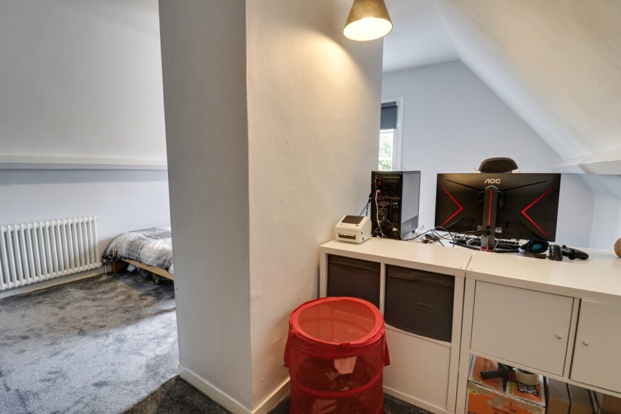

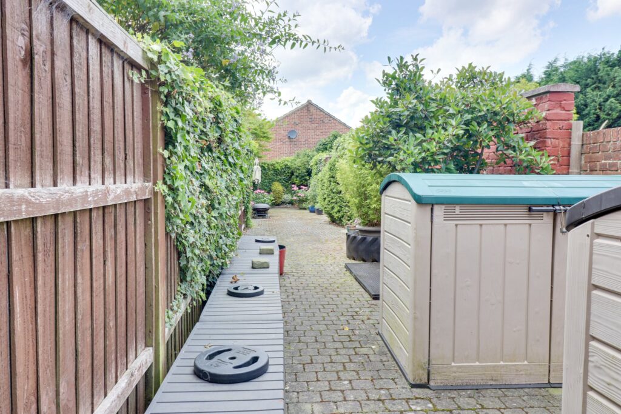
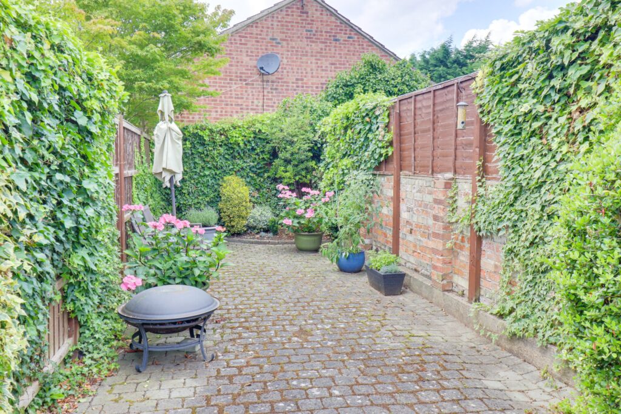
Lorem ipsum dolor sit amet, consectetuer adipiscing elit. Donec odio. Quisque volutpat mattis eros.
Lorem ipsum dolor sit amet, consectetuer adipiscing elit. Donec odio. Quisque volutpat mattis eros.
Lorem ipsum dolor sit amet, consectetuer adipiscing elit. Donec odio. Quisque volutpat mattis eros.