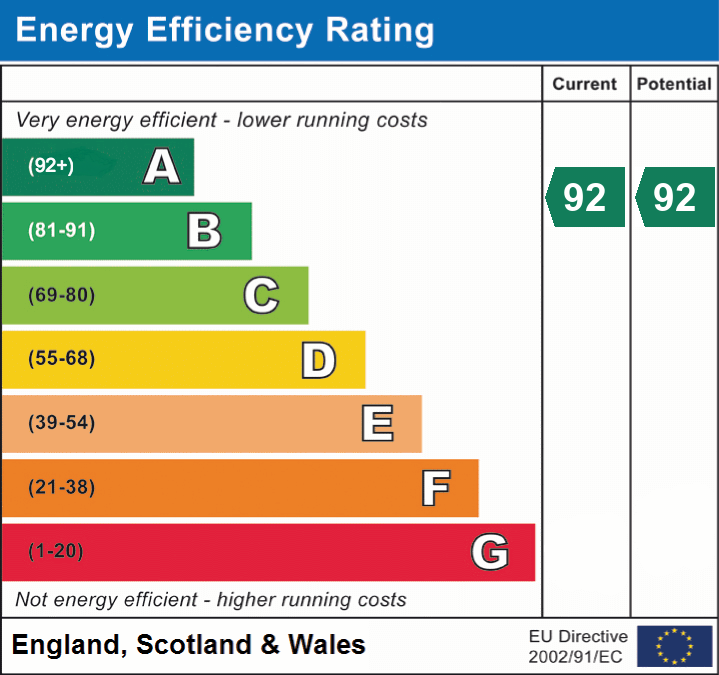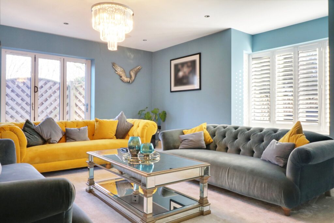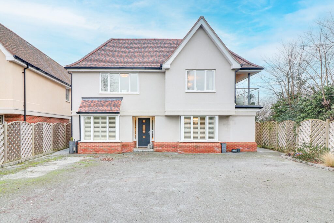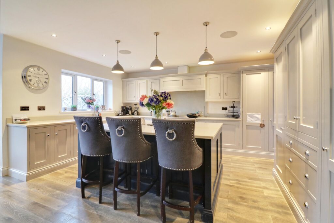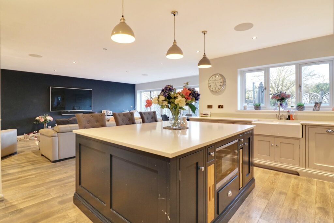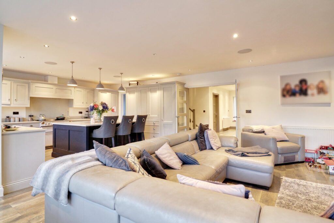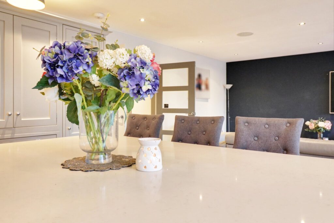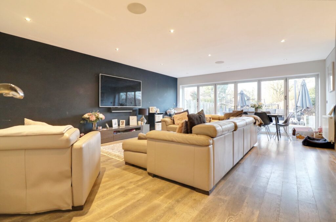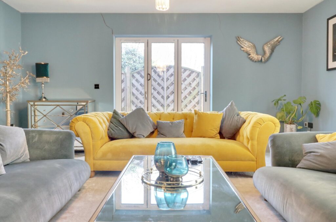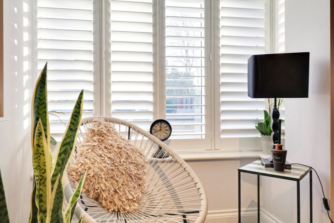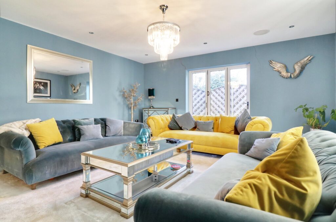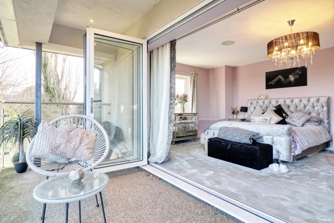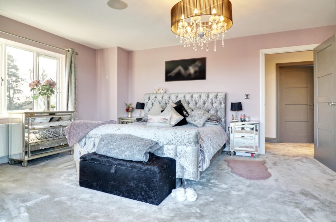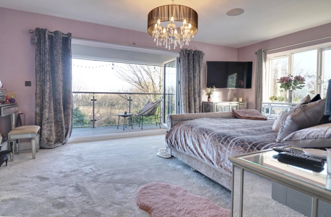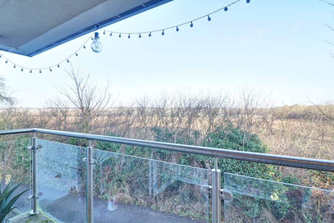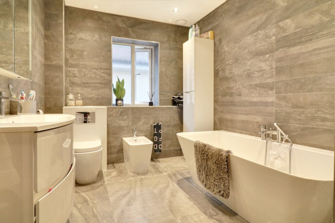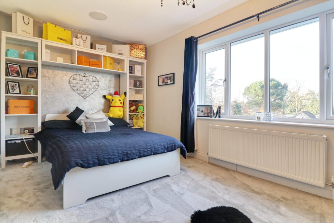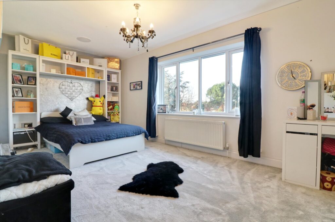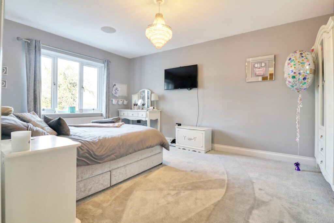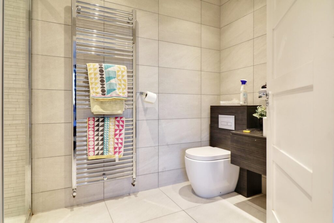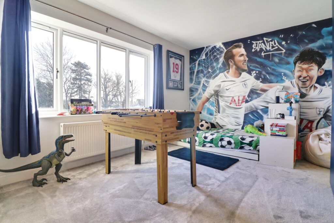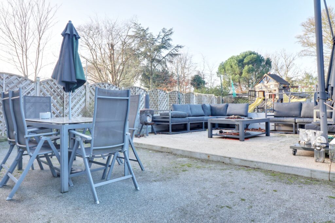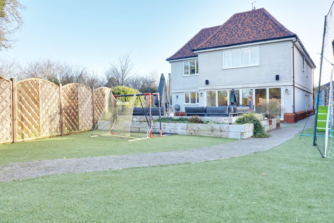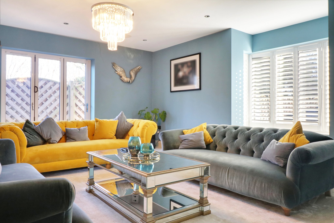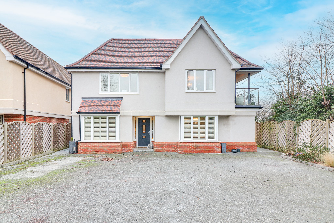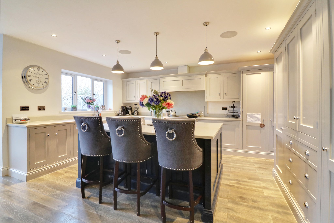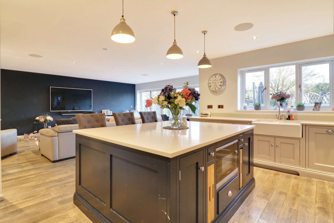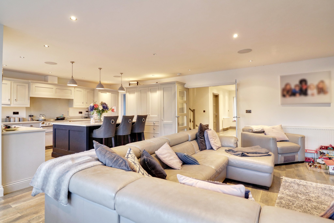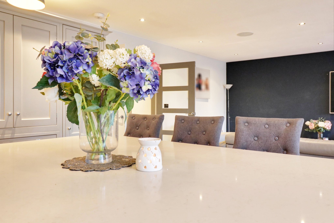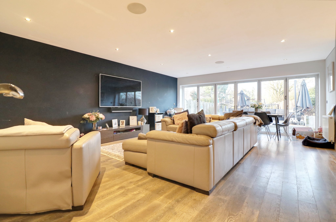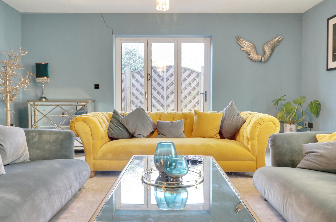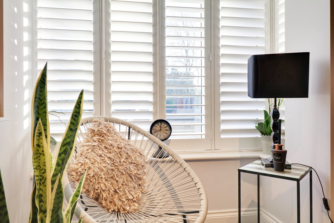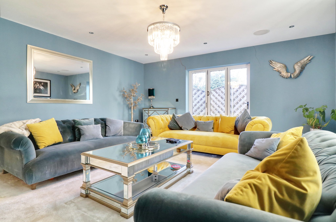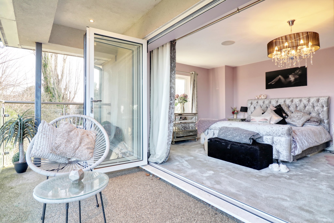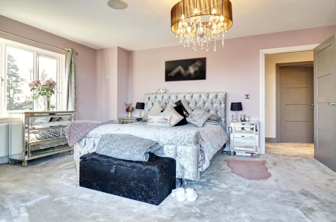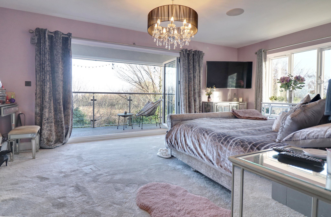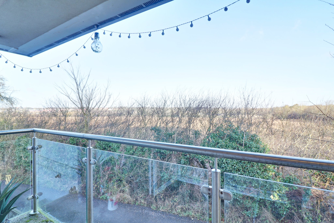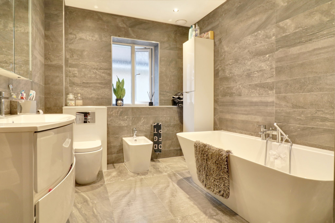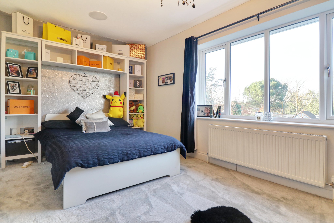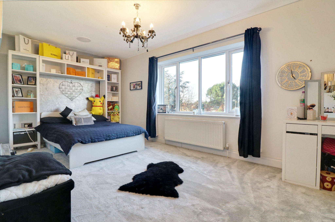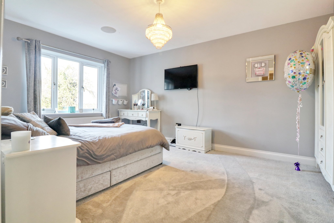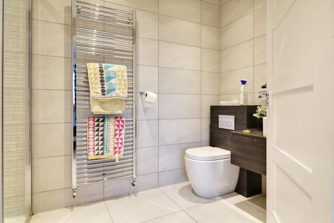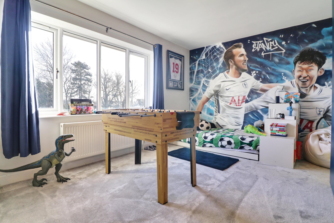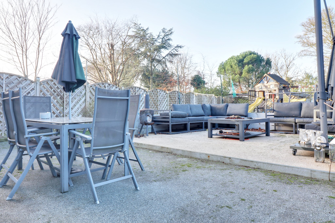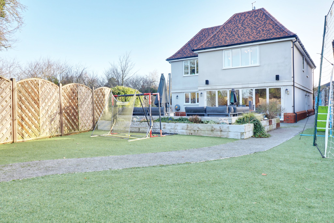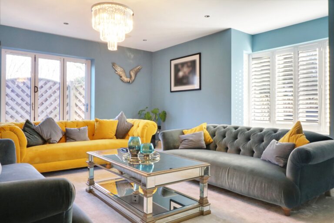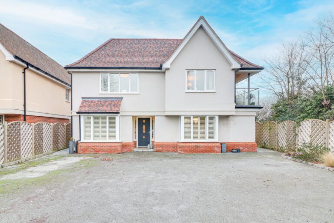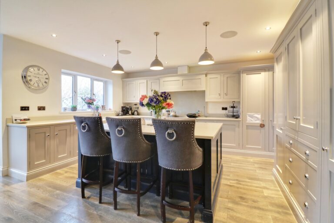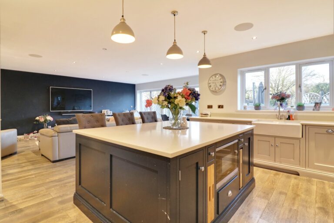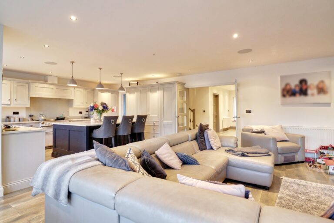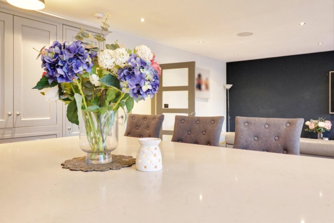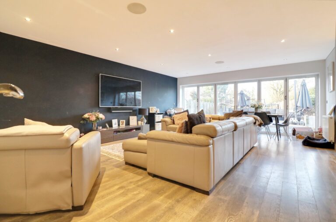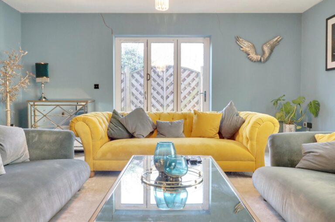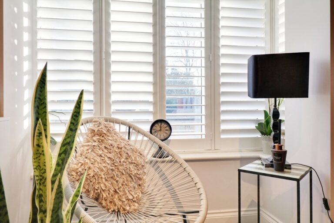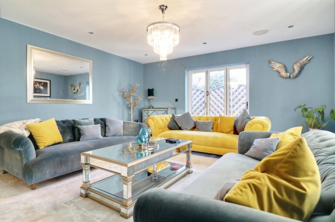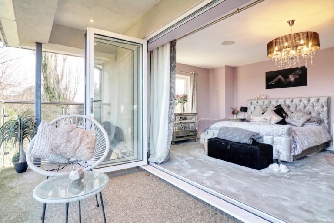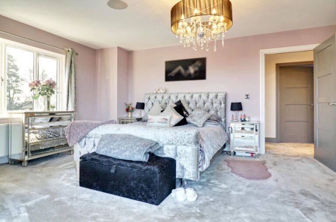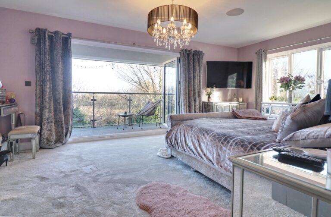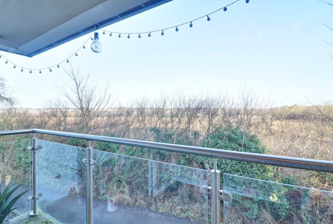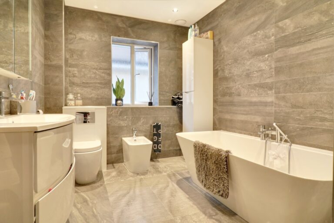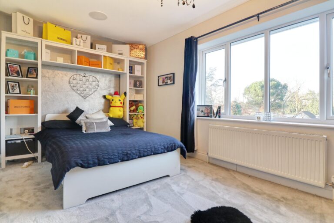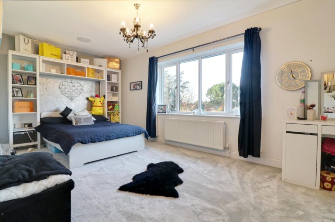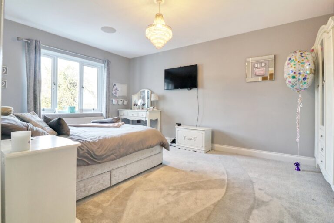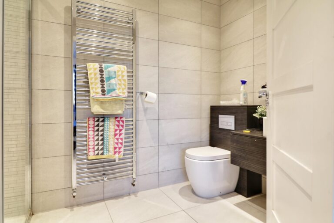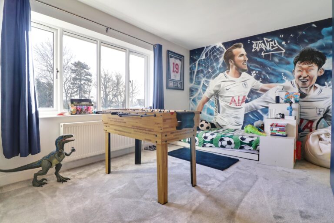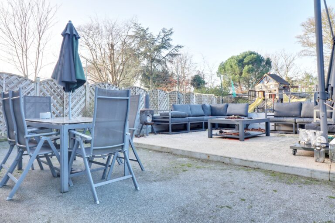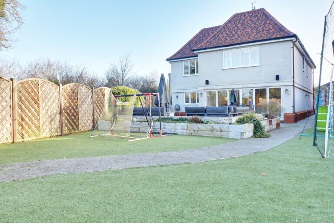#REF 27190618
£3,500 pcm
Latchmore Bank, Bishop’s Stortford
Key features
- 5 Bedrooms
- Detached Home
- High Specification
- Close To Town Centre
- Unfurnished
- Available 1st March
Full property description
We are delighted to be offering this 5-bedroom detached family home for rent. The property, which was built in 2018, has been finished to a high quality, and enjoys many features. The property downstairs benefits from a large open plan living / kitchen room, with bi-fold doors opening up to the rear garden, utility room, separate reception / living room room, office, playroom & downstairs W.C. Upstairs the property benefits from having 5-double bedrooms, with en-suite(s) to 2 bedrooms, and large bi-fold doors opening up to private balcony to master bedroom & separate family bathroom. Outside the property enjoys a large rear garden, with access to side leading to front, where there is parking for approx. 8-10 cars. Unfurnished. Available March.
Large Entrance Hall
19’11 x 9’7 with a partly double glazed UPVC door to front, carpeted stairs rising to first floor, understairs storage cupboard, further storage cupboard, double panelled radiator, spotlighting to ceiling, LVT flooring, double doors opening up to:
Large Kitchen/Living Area
29’10 x 22’7 (in total)
Living Room Area
22’8 x 17’8 with large bi-folding doors opening to rear garden, telephone point, TV point, double panelled radiator, spotlighting to ceiling, Sonos speakers, LVT flooring
Kitchen Area
16’1 x 12’1 with an inset Rangemaster sink with mixer tap and drainer to side and cupboards beneath, fitted in a range of matching base and eye level units with marble worktop over, Rangemaster oven and grill with extractor fan above, built-in separate fridge and freezer, built-in dishwasher, large kitchen island with integrated Bosch microwave, double glazed windows to side, spotlighting to ceiling, built-in Sonos speakers, LVT flooring, door opening to utility room
Utility Room
7’2 x 6’4 with an inset single bowl with mixer tap and cupboards beneath, fitted in a range of matching base and eye level units with marble worktop over, double glazed UPVC door to side, integrated washing machine and tumble drier, spotlighting to ceiling, tiled flooring
Second Living Room
18’3 x 16’6 with large double glazed bay window with built in shutters, bi-folding doors to rear, double panelled radiator, telephone point, TV point, spotlighting to ceiling with built-in Sonos speakers, fitted carpet
Downstairs Office
13’7 x 9’7 with double glazed windows to front with built-in shutters, double panelled radiator, LVT flooring
Play Room
9’10 x 6’2 with double glazed windows to side, double panelled radiator, fitted carpet
Downstairs WC
With flush wc, inset wash hand basin with cupboards beneath, double glazed windows to side, wall mounted heated towel rail, spotlighting to ceiling, tiled flooring
First Floor Landing
21’2 x 4’7 (In total) with access to loft, storage cupboard housing hot water cylinder, spotlighting to ceiling, fitted carpet
Master Bedroom
18’9 x 12’11 with large double glazed bi-folding doors opening to large private balcony with countryside views, TV point, double panelled radiator, built-in Sonos speakers, double glazed windows to side, fitted carpet, door to:
En-Suite
With single walk-in glass shower cubicle, flush wc, wash hand basin with cupboards beneath, double glazed window, wall mounted heated towel rail, spotlighting to ceiling, built-in Sonos speakers, tiled flooring
Bedroom 2
17’10 x 15’8 with double glazed windows to side, double panelled radiator, large built-in wardrobe, TV point, fitted carpet, door to:
En-Suite
With large walk-in shower cubicle with glass sliding door, flush wc, wash hand basin with cupboard beneath. Fully tiled walls, spotlighting to ceiling, tiled flooring
Bedroom 3
17’3 x 11’5 with double glazed windows to rear, double panelled radiator, built-in Sonos speakers, fitted carpet
Bedroom 4
16’8 x 9’9 with double glazed windows to front, double panelled radiator, TV point, fitted carpet
Bedroom 5
11’7 x 11’6 with double glazed windows to side, double panelled radiator, TV point, fitted carpet
Main Bathroom
With white bath with mixer tap and shower head attachment, wash hand basin with cupboards beneath, flush wc, bidet, double glazed window to side, wall mounted heated towel rail, spotlighting to ceiling, tiled walls, tiled flooring
Garden
Large rear garden with a mixture of artificial grass and patio area. The garden is enclosed by fencing and provides side access to the front
Front
The property is accessed via an electric gate and provides parking for approximately 8 to 10 cars
Local Authority:
Uttlesford District Council
Band G (£2023/24)
Permitted Payments
Whilst reasonable care is taken to ensure that the information contained on this website is accurate, we cannot guarantee its accuracy and we reserve the right to change the information on this website at any time without notice. The details on this website do not form the basis of a tenancy agreement.
PERMITTED PAYMENTS
Holding Deposit equivalent to one weeks rent. First month’s rent, damage deposit equal to 5 weeks rent. We are members of Property Marks Client Money Protection Scheme and redress can be sought through Property Mark.
Interested in this property?
Why not speak to us about it? Our property experts can give you a hand with booking a viewing, making an offer or just talking about the details of the local area.
Have a property to sell?
Find out the value of your property and learn how to unlock more with a free valuation from your local experts. Then get ready to sell.
Book a valuationWhat's nearby?
Directions to this property
Print this page
Use one of our helpful calculators
Stamp duty calculator
Stamp duty calculator
