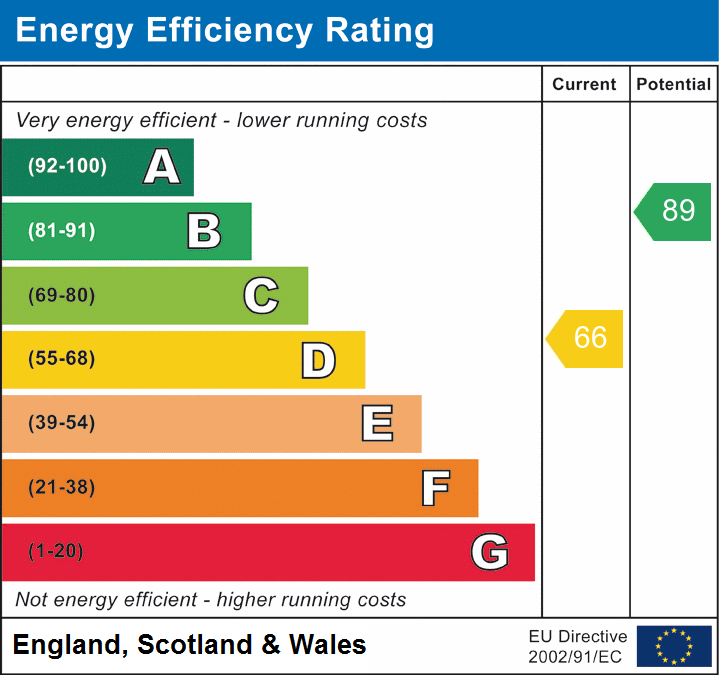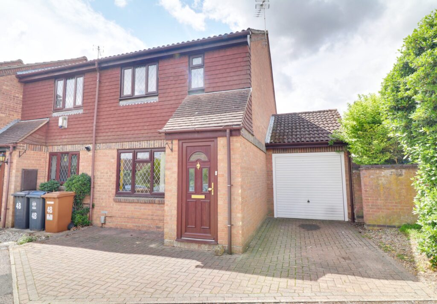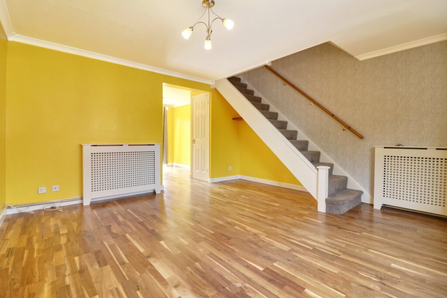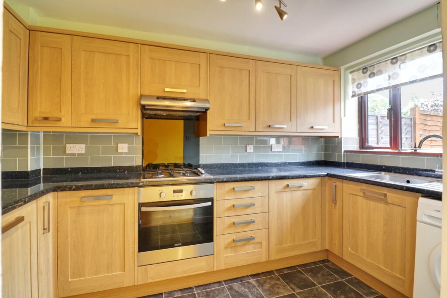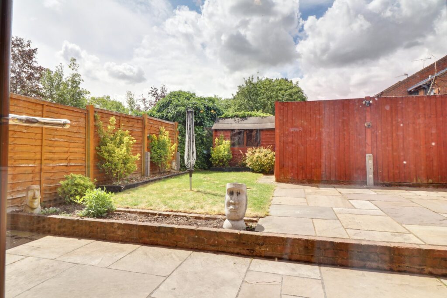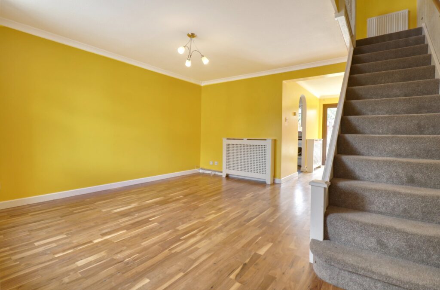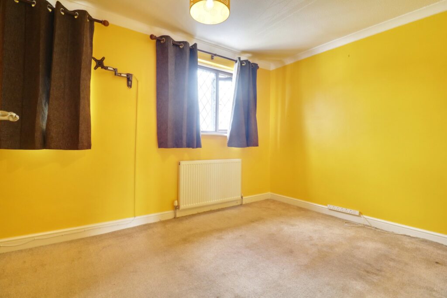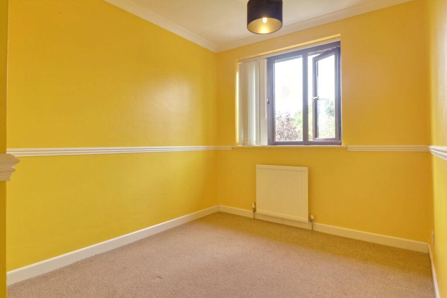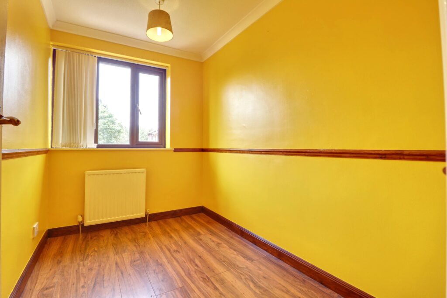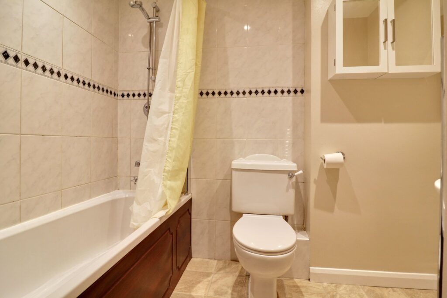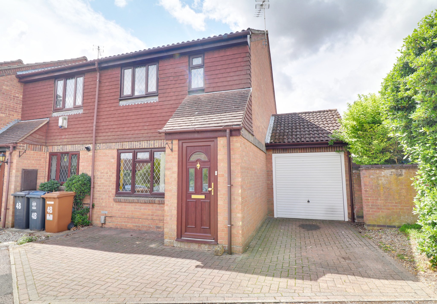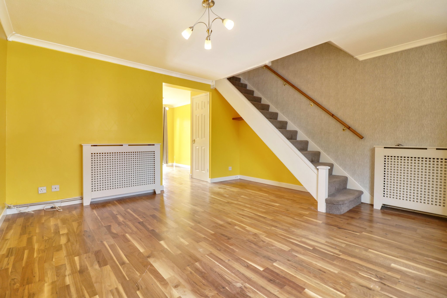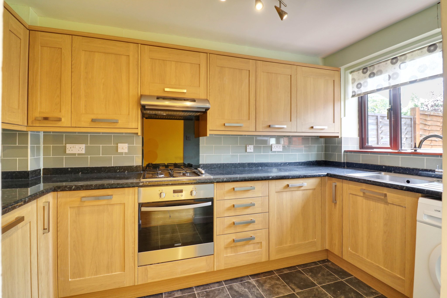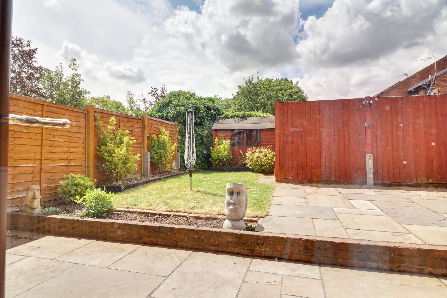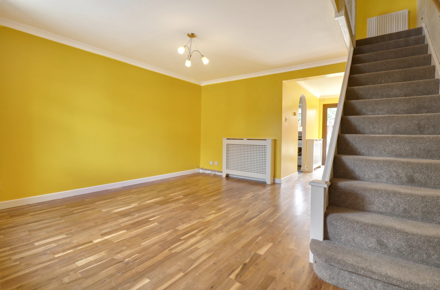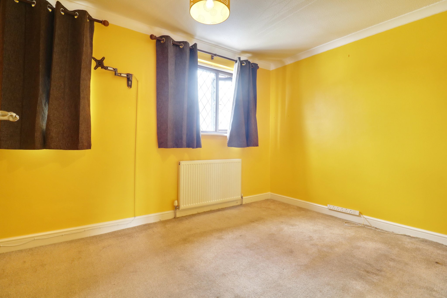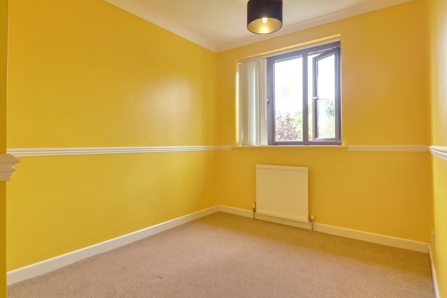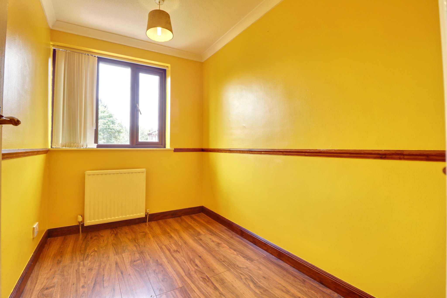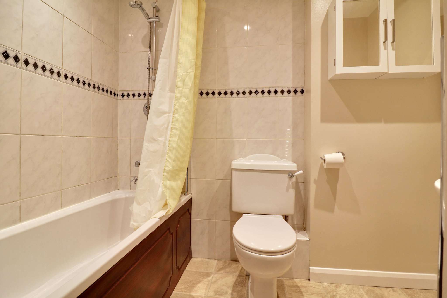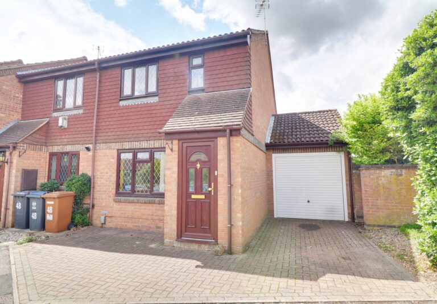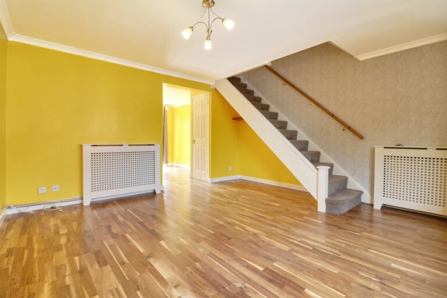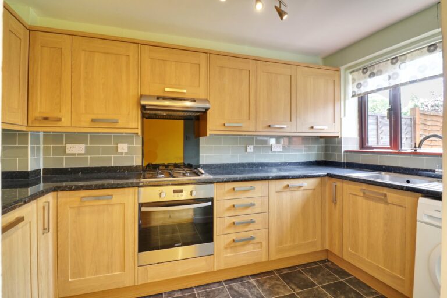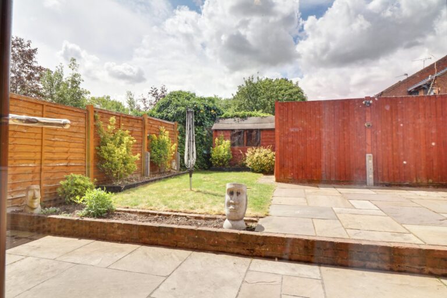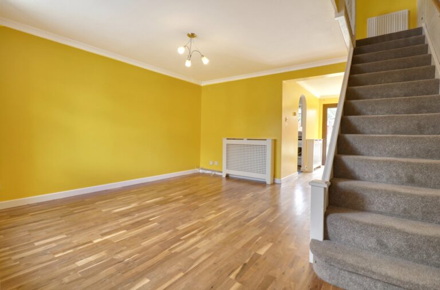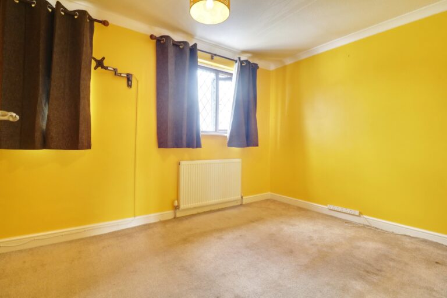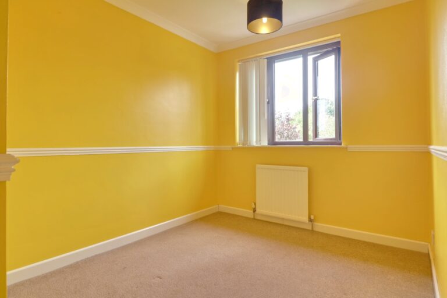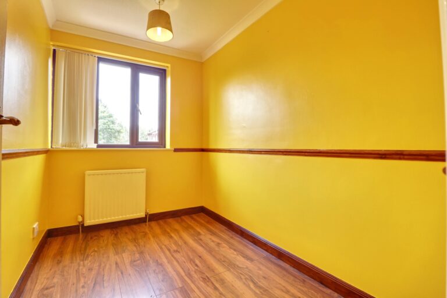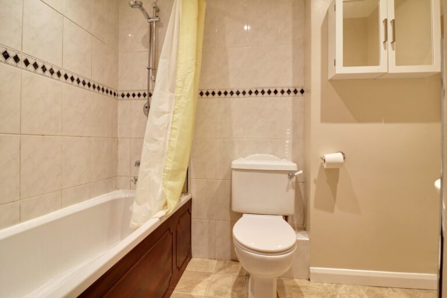#REF 26514469
£1,650 pcm
Larchwood, Bishop’s Stortford
Key features
- Three Bedroom Home
- Private Rear Garden
- Close To Amenities
- Driveway & Garage
- Unfurnished
- Available October
Full property description
(PLEASE NOTE, THESE PICTURES ARE 12 MONTHS OLD, AND THE HOUSE HAS BEEN DECORATED IN NEUTRAL COLOURS). A well-presented, three-bedroom family home, situated in the central location of Larchwood, which is situated close to local amenities and town centre. Downstairs the property benefits from having a good size living room, separate dining room area, with doors opening up to rear garden, and kitchen, with appliances. Upstairs you have 3 bedrooms, with family bathroom. Outside the property enjoys a good size rear garden. Single garage. Parking. Unfurnished. Available October.
Entrance Hall
With partly double glazed front door, double panelled radiator, fitted carpet
Living Room
14’4 x 13’9 with carpeted stairs rising to first floor, double glazed windows to front, two wall mounted radiators, telephone point, TV point, understairs storage, storage cupboard, wood effect flooring
Dining Room
9’6 x 6’11 with double glazed doors opening up to garden, wall mounted radiator, coving to ceiling, wooden flooring, opening to:
Kitchen
11’5 x 6’6 with a single bowl single drainer sink unit with mixer taps and cupboards beneath, fitted in a range of base and eye level units with a rolled edge worktop, 4-ring gas hob with glass splashback, extractor fan and oven and grill beneath, integrated fridge and freezer, integrated washing machine, double glazed windows to rear, wall mounted gas boiler, vinyl flooring
First Floor Landing
With access to loft, double panelled radiator, storage cupboard, fitted carpet
Bedroom 1
14’0 x 8’2 with double glazed windows to front, double panelled radiator, TV point, coving to ceiling, fitted carpet
Bedroom 2
8’11 x 7’9 with double glazed windows to rear, single panel radiator, coving to ceiling, fitted carpet
Bedroom 3
9’0 x 5’11 with double glazed windows to rear, single panel radiator, coving to ceiling, wooden flooring
Bathroom
With panel enclosed bath with mixer tap and shower over, flush wc, pedestal wash hand basin with tiled splashback, wall mounted heated towel rail, extractor fan, spotlighting to ceiling, partly tiled walls, LVT flooring
Rear Garden
The property enjoys a good size rear garden which is split between lawn and paving, enclosed by fencing throughout
Council Tax
East Herts Council
Band C (£1782.29 2022/23)
Permitted Payments
Whilst reasonable care is taken to ensure that the information contained on this website is accurate, we cannot guarantee its accuracy and we reserve the right to change the information on this website at any time without notice. The details on this website do not form the basis of a tenancy agreement.
PERMITTED PAYMENTS
Holding Deposit equivalent to one weeks rent. First month’s rent, damage deposit equal to 5 weeks rent. We are members of Property Marks Client Money Protection Scheme and redress can be sought through Property Mark.
Interested in this property?
Why not speak to us about it? Our property experts can give you a hand with booking a viewing, making an offer or just talking about the details of the local area.
Have a property to sell?
Find out the value of your property and learn how to unlock more with a free valuation from your local experts. Then get ready to sell.
Book a valuationWhat's nearby?
Directions to this property
Print this page
Use one of our helpful calculators
Stamp duty calculator
Stamp duty calculator
