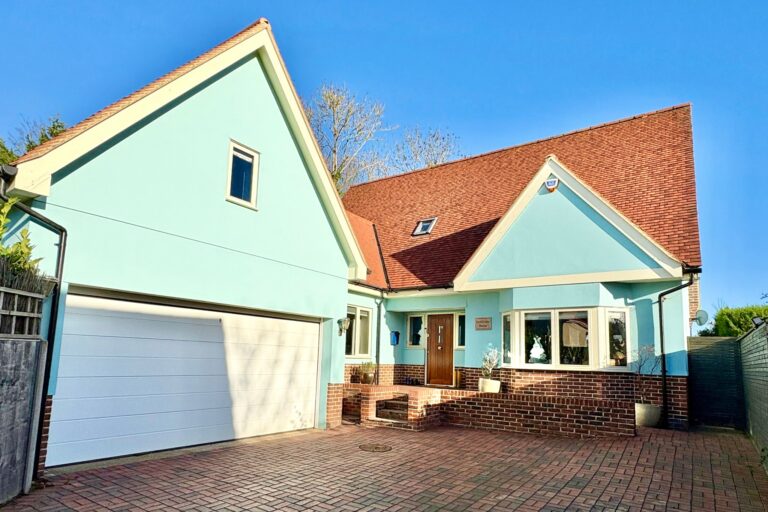
For Sale
Offers in Excess of | #REF
£895,000
Fieldview House Sheering Lower Road, Sawbridgeworth, Herts, CM21 9LG
- 5 Bedrooms
- 3 Bathrooms
- 1 Receptions
#REF 29256041
Laburnum Close, Bishop’s Stortford
A spacious five bedroom detached family home in a private cul-de-sac in the popular village of Sheering with its junior and infants school, nursery group, village store, public house and a thriving community. There is easy access to the larger village of Hatfield Heath with its Co-op store and public houses. The nearest mainline train station can be found at Sawbridgeworth with direct lines to London Liverpool Street and Cambridge, which is approximately 5-7 minutes by car. The nearby towns of Harlow and Bishop’s Stortford are both approximately 5 miles equal distance and offer multiple areas, schools, recreational facilities, mainline train stations serving London Liverpool Street and Cambridge and of course, M11 leading to M25 access points. The nearest M11 access point is junction 7a and approximately 5 minutes by car.
The property itself enjoys spacious accommodation with a magnificent kitchen/dining room, sitting room, study/family room, further office, utility, five bedrooms, two en-suites, family bathroom, gas fired heating, sunny corner plot garden and parking for 4 vehicles. The property is offered with immediate vacant possession.
Spacious Entrance Hall
Hardwood entrance door to:
With understairs storage, stairs rising to the first floor with oak treads, single radiator, tiled flooring.
Cloakroom
A modern suite comprising a concealed button flush WC, fruit bowl style wash hand basin on a timber stand with a chrome mixer tap, heated towel rail, half tiled walls, tiled flooring, opaque window to rear, illuminated mirror.
Sitting Room
With double doors giving access to patio, windows on three aspects, two single radiators, tiled flooring.
Study
With a window to front, range of fitted shelves, tiled flooring.
Spacious Kitchen/Dining Room
A modern attractive kitchen comprising a 1 ½ bowl inset sink unit with a mixer tap above and large drawers under, further range of matching base incorporating cupboards and pan drawers, eye level units, integrated full height freezer and fridge, built-in programmable oven with a microwave over, inset five ring hob with extractor hood over and glazed splashback, peninsular breakfast bar,ample space for dining table, double doors to patio, further door to rear, contemporary radiators, views over the garden, quartz worktops, LVT flooring, extending through to:
Large Utility Room
With position and plumbing for washing machine and tumble dryer, Ideal Logik boiler supplying domestic hot water and heating via radiators where mentioned, base and eye level units, enamel sink unit with a chrome mixer tap, double glazed window to garden, tiled flooring.
Home Office
With a window to front, tiled flooring.
First Floor Landing
With a large window to rear, access to loft space, double opening airing cupboard housing a pressurised cylinder with racking, modern laminate flooring.
Bedroom 1
With windows on three aspects, single radiator, fitted wardrobe cupboards, laminate flooring, door through to:
En-Suite Shower Room
Comprising a walk-in corner fitted shower, low level flush WC, wash hand basin on a cupboard unit with a waterfall mixer tap, opaque window to front, chrome heated towel rail, fully tiled walls and flooring.
Bedroom 2
With windows on two aspects, range of fitted wardrobe cupboards, single radiator, laminate flooring.
Bedroom 3
With a window to rear, single radiator, fitted wardrobe cupboards, laminate flooring.
En-Suite Shower
Comprising a shower cubicle, pedestal wash hand basin, flush WC, half tiled walls, opaque window to side.
Bedroom 4
With a window to rear, single radiator, fitted wardrobe cupboards, wooden laminate flooring.
Bedroom 5
With a window to front, single radiator, fitted wardrobe cupboards, wooden laminate flooring.
Family Bathroom
Comprising a shower bath with over bath shower and glazed screening, wash hand basin incorporated into a unit with a button flush WC and a range of cupboards, half tiled walls, opaque window, enamel heated towel rail, vinyl flooring.
The Rear Garden
The property enjoys a good size corner plot with an extensive paved entertaining terrace on two aspects. The garden itself is laid to grass with well stocked borders, 2 timber storage sheds, outside lighting, outside water and a large wisteria covered pergola.
The Front
To the front of the property there is a block paved pathway giving side pedestrian access, small lawn and a driveway providing parking for up to 4 vehicles with car charger.
Local Authority:
Epping District Council
Band ‘G’
Agent:
Open 7 days
Why not speak to us about it? Our property experts can give you a hand with booking a viewing, making an offer or just talking about the details of the local area.
Find out the value of your property and learn how to unlock more with a free valuation from your local experts. Then get ready to sell.
Book a valuation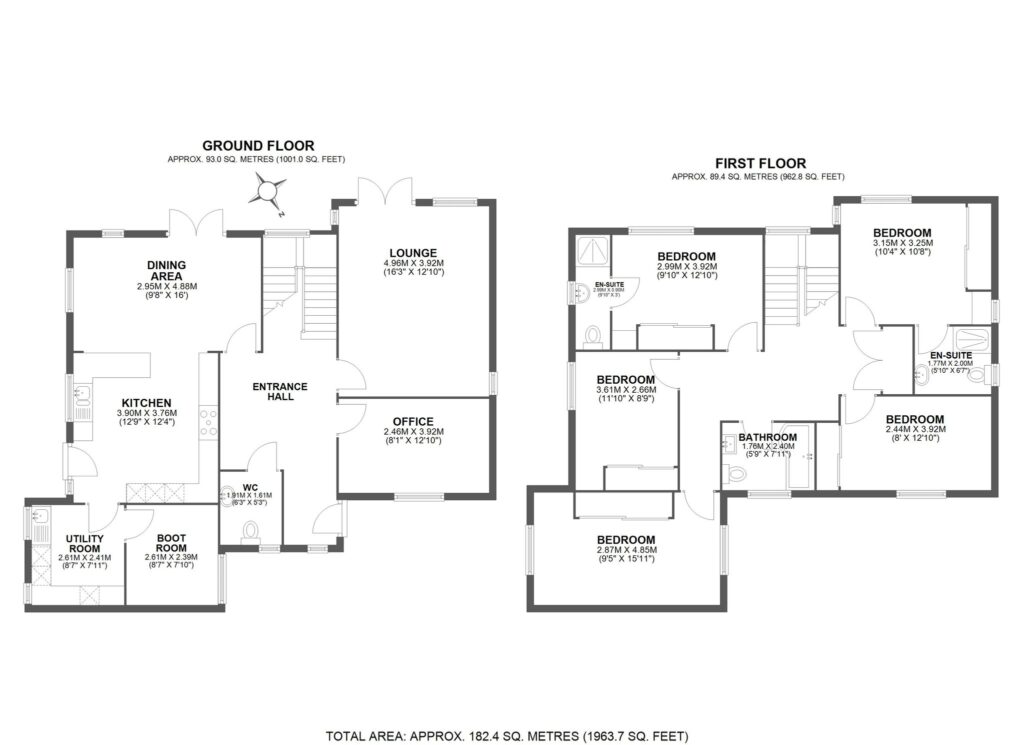
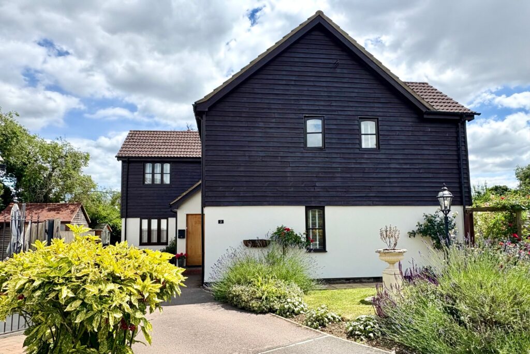
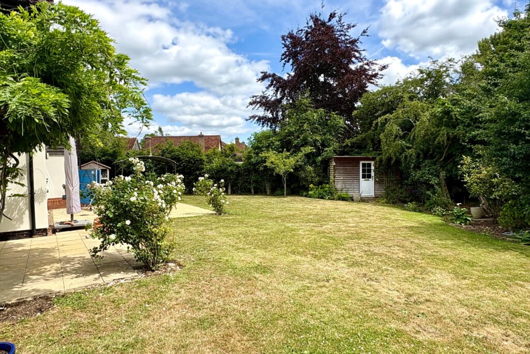
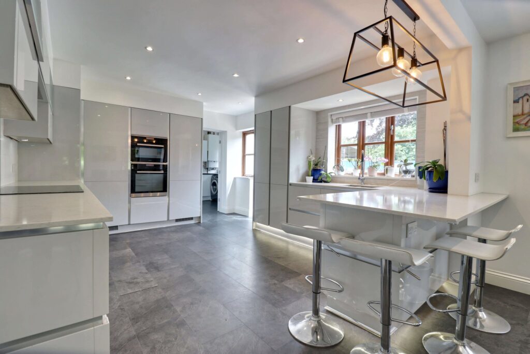
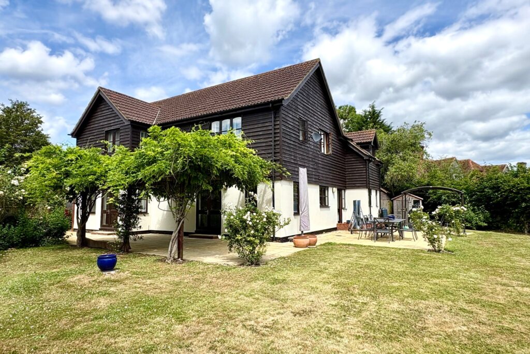
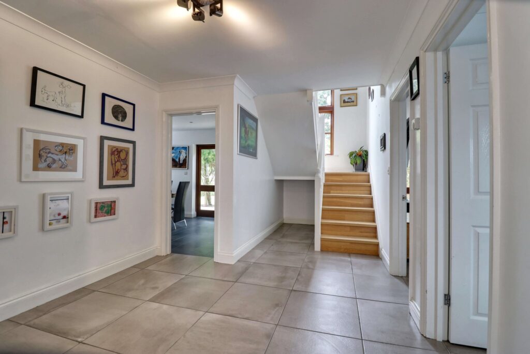
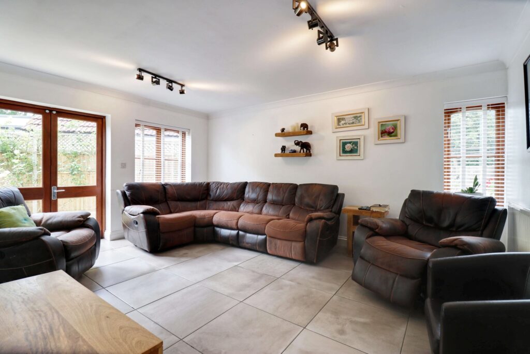
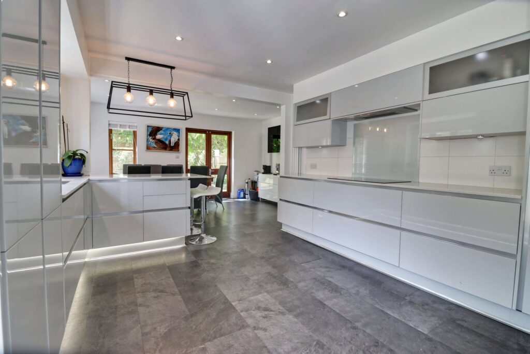
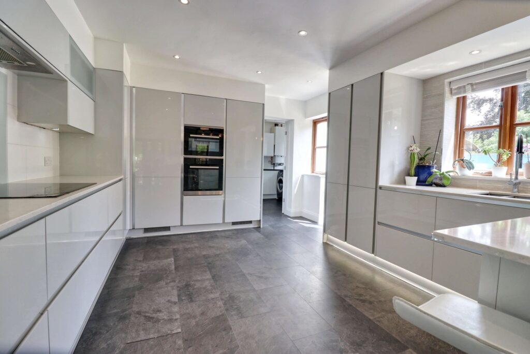
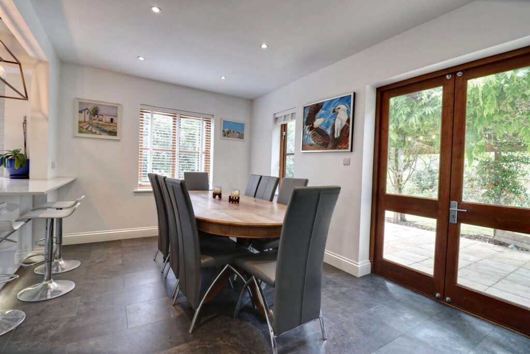
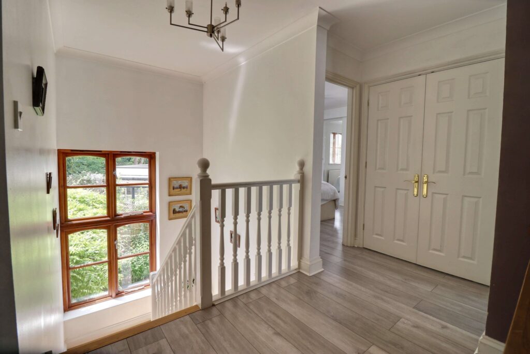
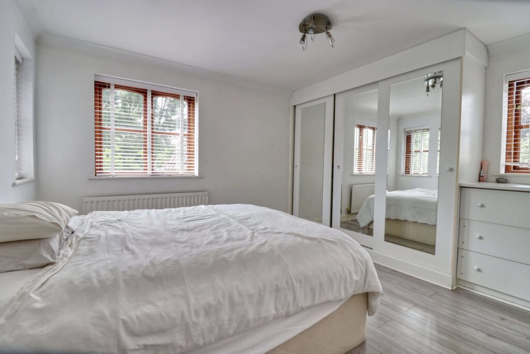
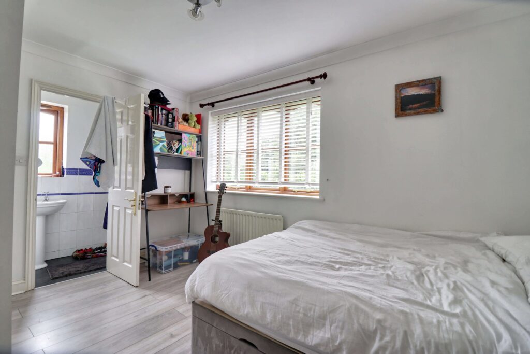
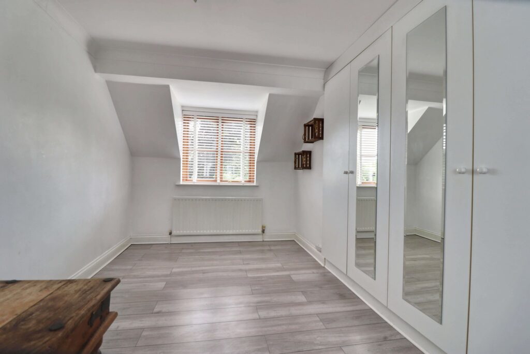
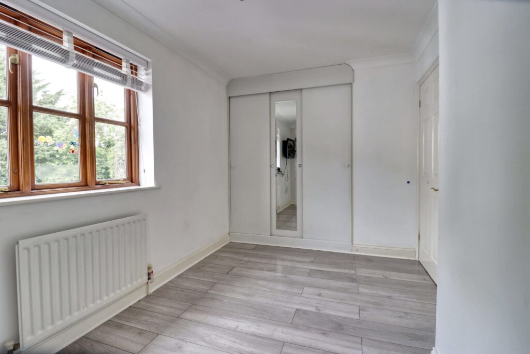
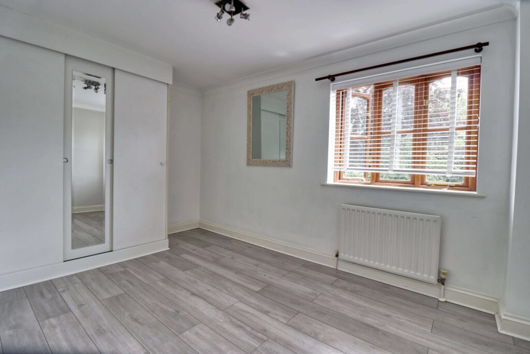
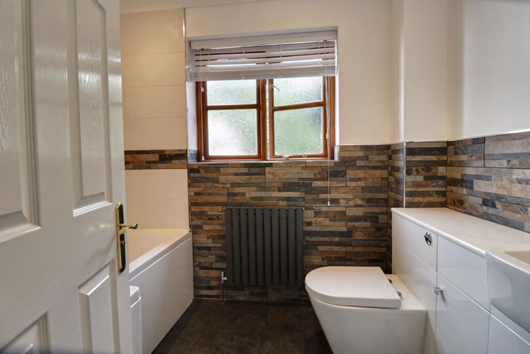
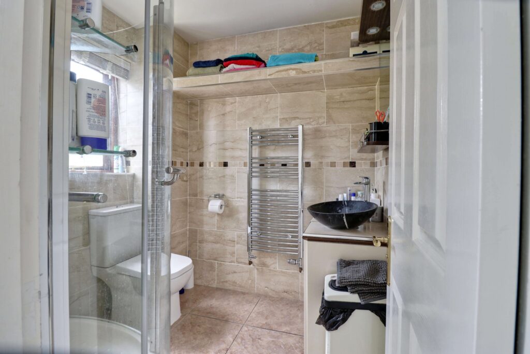
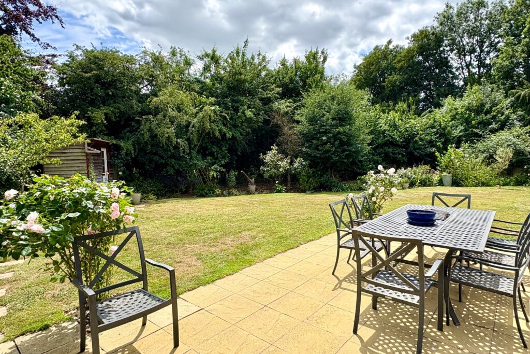
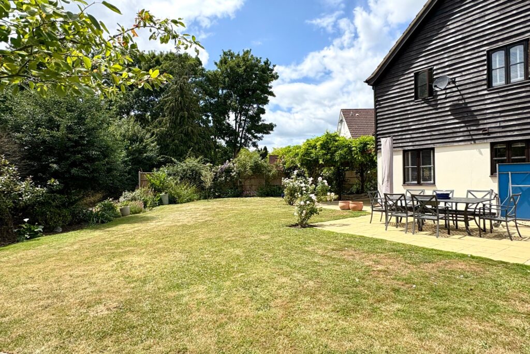
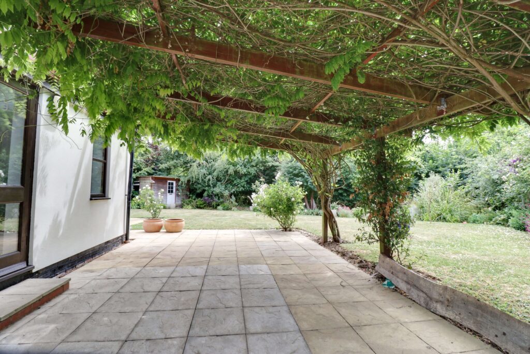
Lorem ipsum dolor sit amet, consectetuer adipiscing elit. Donec odio. Quisque volutpat mattis eros.
Lorem ipsum dolor sit amet, consectetuer adipiscing elit. Donec odio. Quisque volutpat mattis eros.
Lorem ipsum dolor sit amet, consectetuer adipiscing elit. Donec odio. Quisque volutpat mattis eros.