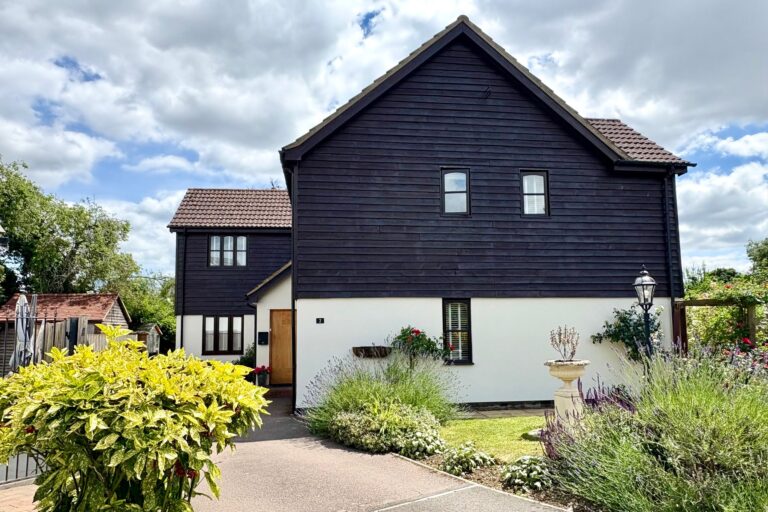
For Sale
#REF 29256041
£950,000
2 Laburnum Close, Sheering, Bishop's Stortford, Essex, CM22 7LD
- 5 Bedrooms
- 3 Bathrooms
- 2 Receptions
#REF 28074908
Hatfield Heath, BISHOP’S STORTFORD
This fabulous five double bedroom family home enjoys spacious accommodation with a large sitting room, dining room, study, magnificent kitchen/dining/family room, two en-suite bedrooms, sunny south facing garden, gas fired heating, excellent parking, detached double garage and is offered with no onward chain.
Canopied Entrance
With raised step and double opening door through to:
Entrance Hall
Impressive entrance hall with stairs rising to large first floor galleried landing, double radiator, cloaks cupboard, natural stone flag floor.
Downstairs Cloakroom
Comprising a modern contemporary suite with concealed button flush w.c., wash hand basin with mixer tap, pop up waste and two-drawer cabinet beneath, chromium heated towel rail.
Living Room
21' 4" x 16' 6" (6.50m x 5.03m) with double opening doors giving access to rear paved terrace and garden beyond, windows to side, attractive marble fireplace with matching surround and hearth, insert log burning stove, two double radiators, timber floor.
Dining Room
15' 7" x 13' 3" (4.75m x 4.04m) with double doors from the hall and a further door to inner lobby and kitchen beyond, double glazed windows to front, double radiator, timber floor.
Study
14' 10" x 11' 1" (4.52m x 3.38m) with double glazed windows to front, double radiator, range of quality fitted units incorporating a desk, drawers, cupboards and shelving, timber floor.
Kitchen/Dining/Family Room
23' 5" x 23' 0" (7.14m x 7.01m) this magnificent room is divided in to three areas, with the kitchen having simple soft grey shaker style units, inset two oven electric AGA in grey with tiled splashback, position for an American style fridge/freezer, Miele oven, integrated microwave, integrated dishwasher, twin butler sink with cupboard under and Quooker boil-tap over located on a central island with integrated dishwasher and bin store, pull out pantry, further range of units with quartz worktops and matching upstands, space for large dining table, two sets of bi-fold doors one giving access to garden and a further set to side to the outside entertaining area, double glazed window, part vaulted ceiling and a modern wood effect floor in a complimentary washed grey.
Utility Room
With a wall mounted Worcester Bosch boiler supplying domestic hot water and heating via radiators where mentioned, single bowl/single drainer sink unit with cupboard under, matching eye level units, fitted worktop, tiled splashback, position and plumbing for washing machine and tumble dryer, door to side, single radiator, tiled floor.
First Floor Galleried Landing
With a window to front, single radiator, access to loft space via pull-down ladder, airing cupboard housing pressurised cylinder with shelving, fitted carpet to stairs.
Bedroom 1
14' 8" x 14' 4" (4.47m x 4.37m) with a double glazed window to rear, single radiator, range of fitted wardrobe cupboards, fitted carpet.
Recently Fitted En-Suite Bath/Shower Room
Comprising a tile enclosed bath with mixer shower attachment and pop-up waste, twin wash hand basins both incorporated in to drawer units with monobloc taps and pop-up waste, large walk-in shower with fixed head shower, concealed button flush w.c., half-tiled walls, tiled floor, chromium heated towel rail.
Bedroom 2/Guest Suite
13' 3" x 9' 8" (4.04m x 2.95m) with a pair of double glazed windows to front, two single panel radiators, pair of built-in wardrobes, fitted carpet.
Spacious En-Suite Shower Room
With a large tray shower with thermostatically controlled shower unit and removeable spring, pedestal wash hand basin, flush w.c., fully tiled walls, fully tiled floor, radiator.
Bedroom 3
14' 8" x 11' 1" (4.47m x 3.38m) with a pair of double glazed windows to front, two single panel radiators, built-in wardrobes, fitted carpet.
Bedroom 4
14' 1" x 11' 0" (4.29m x 3.35m) with a double glazed window to rear, single radiator, fitted carpet.
Bedroom 5
11' 0" x 8' 9" (3.35m x 2.67m) with a double glazed window to rear, single radiator, fitted carpet.
Family Bath/Shower Room
Comprising a timber panel enclosed bath with telephone mixer tap shower attachment, fully tiled shower cubicle with removeable spring, pedestal wash hand basin, flush w.c, fully tiled walls, wall lighting, mirror, double radiator, double glazed window to side, tiled floor.
Outside
The Rear
As previously mentioned, the property enjoys a delightful rear garden with a sunny southerly aspect, being approximately 50ft square. Directly to the rear of the property is a large full width paved patio, an enclosed lawn with pathway borders, well stocked beds, covered pagoda, raised deck and a small glazed store/potting shed. The garden is enclosed by close boarded fencing with a side storage area and dual side pedestrian access. There is outside water and lighting laid on.
The Front
The front of the property has a large parking area with space for at least four vehicles. There is a small lawn and a flagstone patio area with brick retained edges, all leading to a detached double garage.
Detached Double Garage
19' 1" x 18' 3" (5.82m x 5.56m) with an up and over door, light and power laid on, eaves storage.
Local Authority
Uttlesford District Council
Band ‘G’
Why not speak to us about it? Our property experts can give you a hand with booking a viewing, making an offer or just talking about the details of the local area.
Find out the value of your property and learn how to unlock more with a free valuation from your local experts. Then get ready to sell.
Book a valuation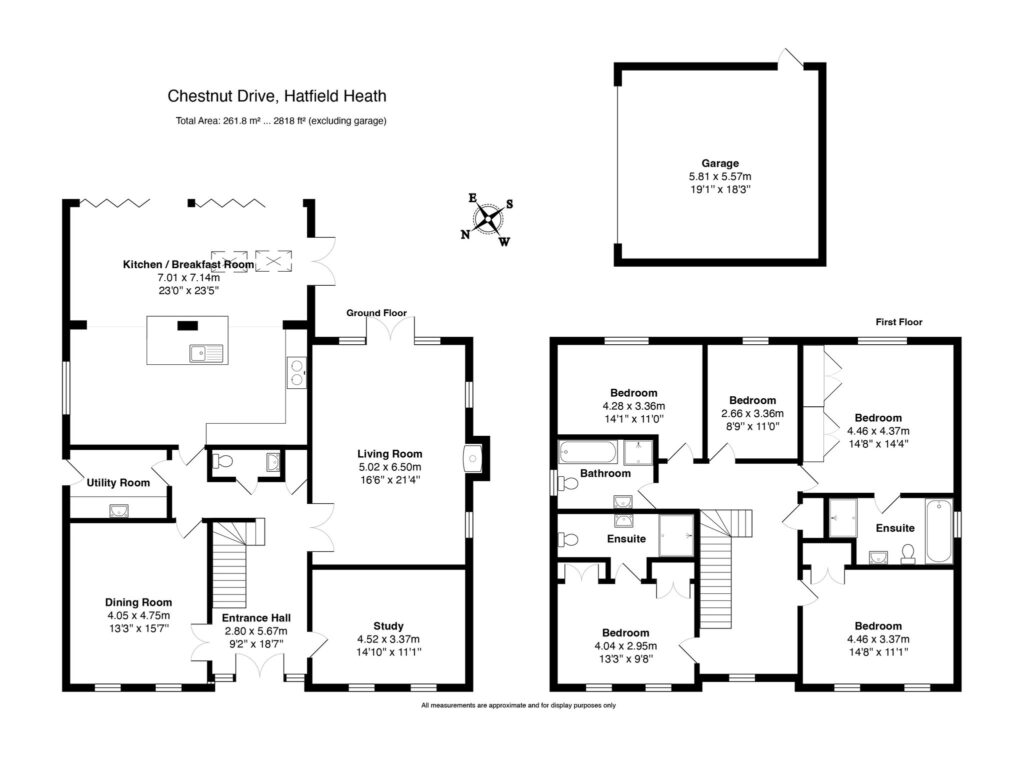
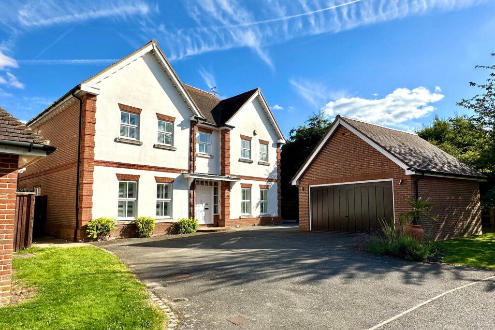
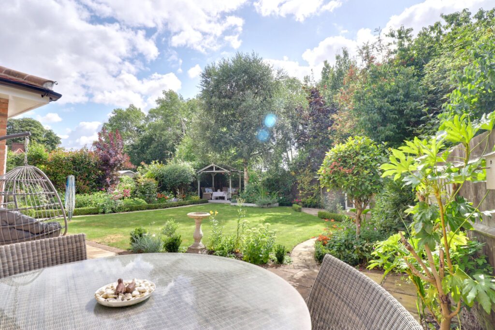
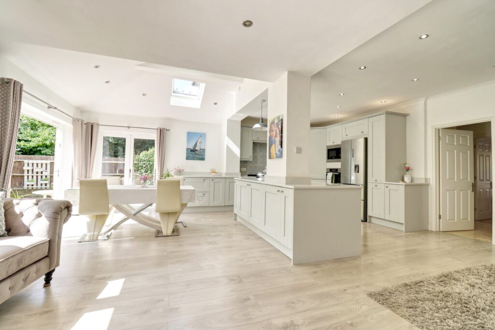
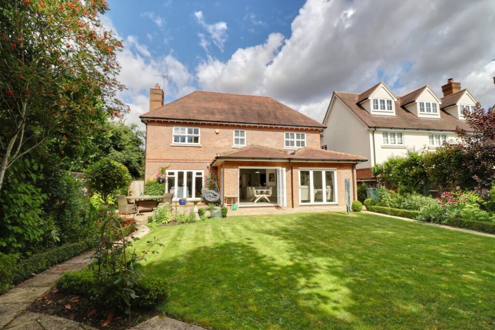
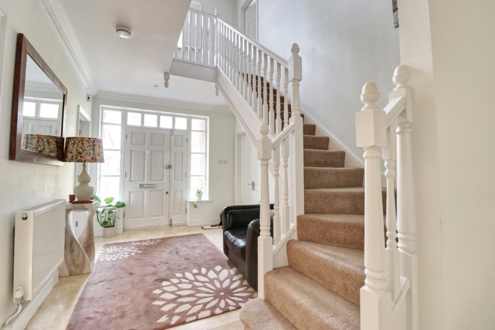
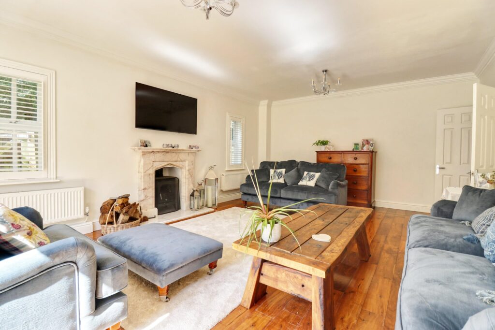
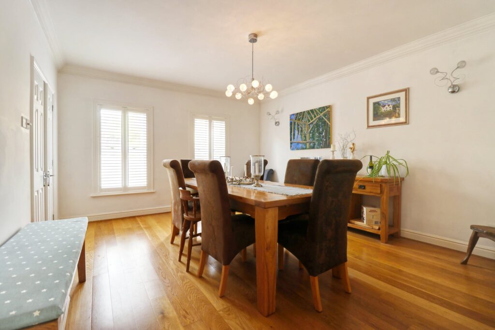
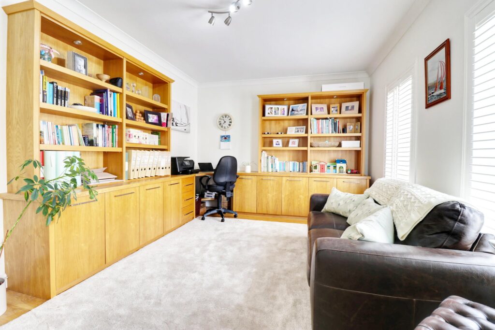
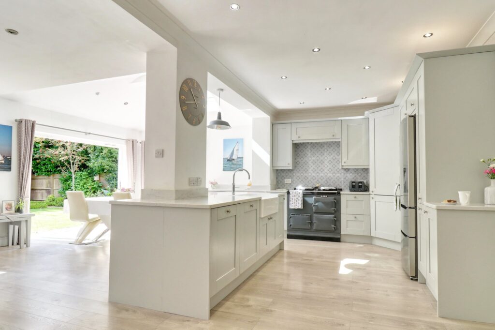
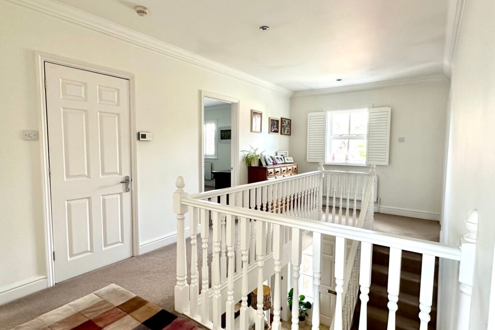
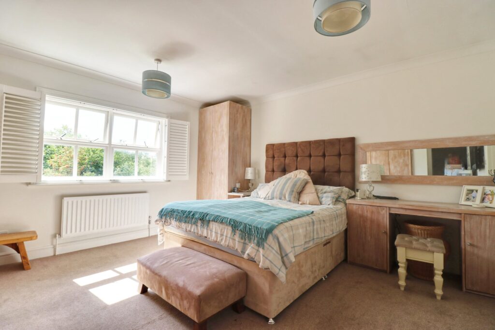
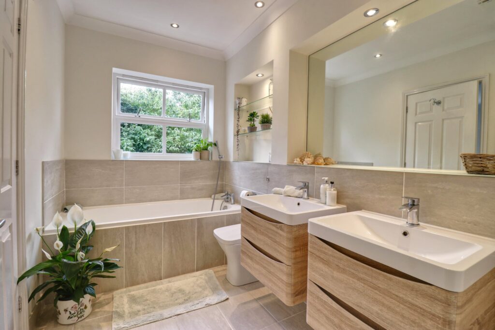
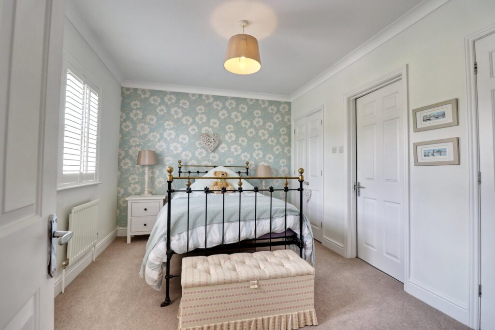
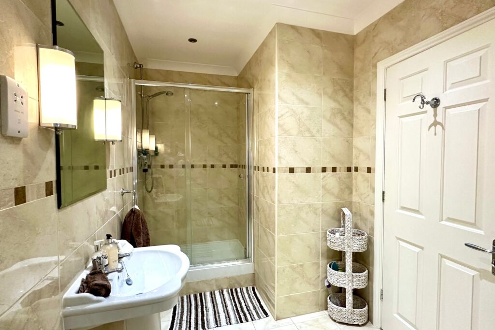
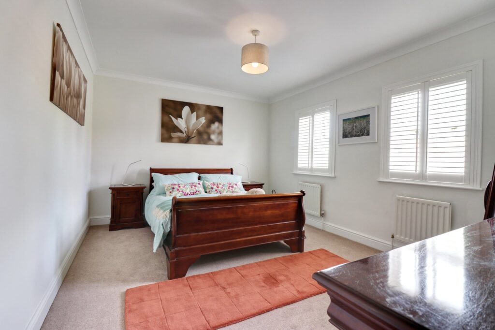
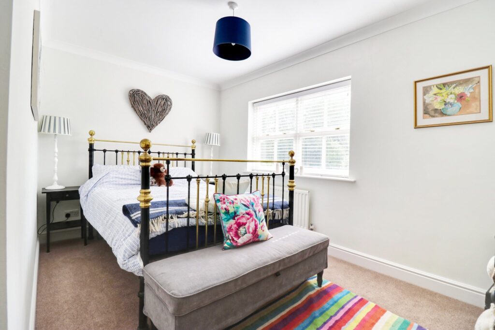
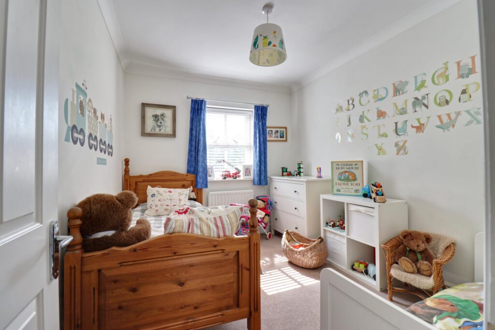
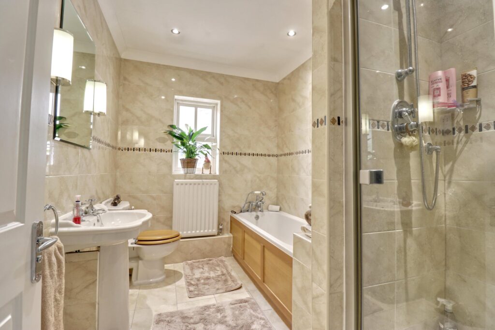
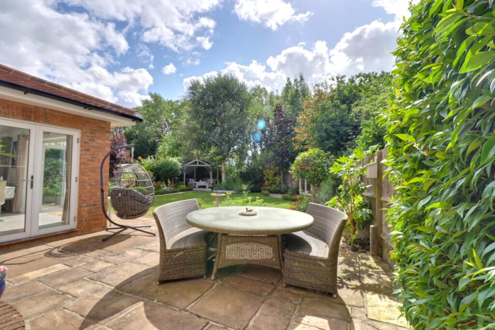
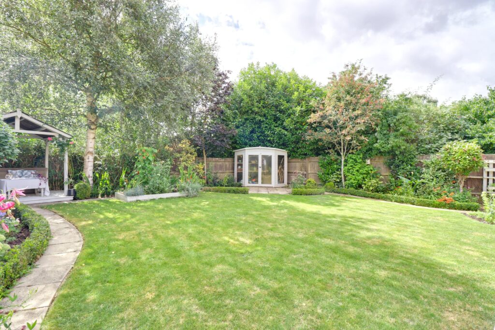
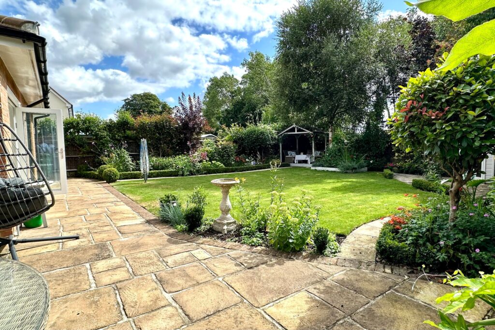
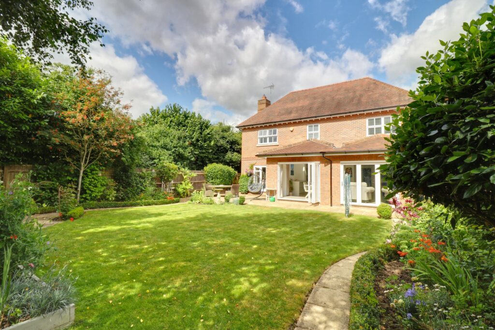
Lorem ipsum dolor sit amet, consectetuer adipiscing elit. Donec odio. Quisque volutpat mattis eros.
Lorem ipsum dolor sit amet, consectetuer adipiscing elit. Donec odio. Quisque volutpat mattis eros.
Lorem ipsum dolor sit amet, consectetuer adipiscing elit. Donec odio. Quisque volutpat mattis eros.