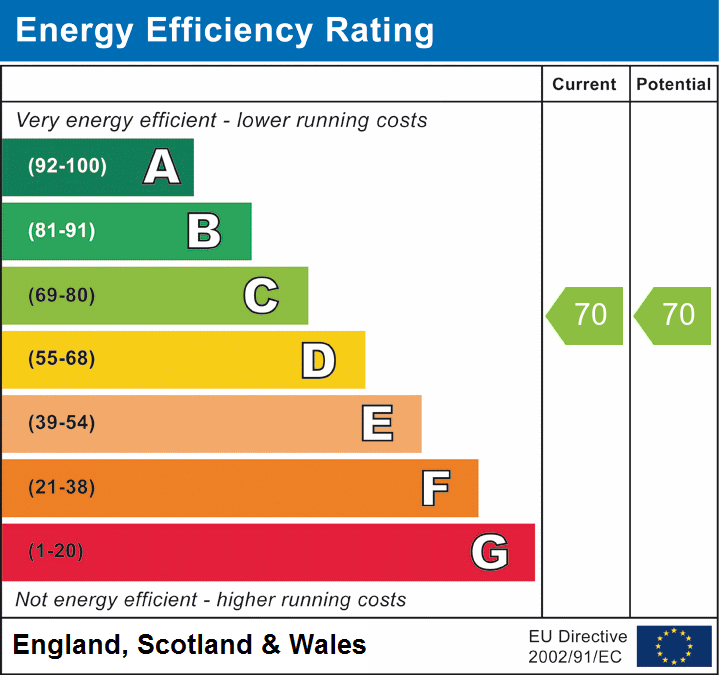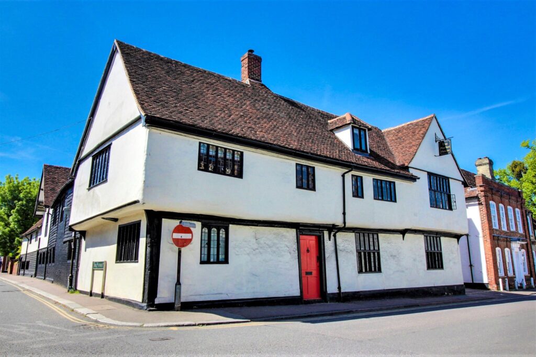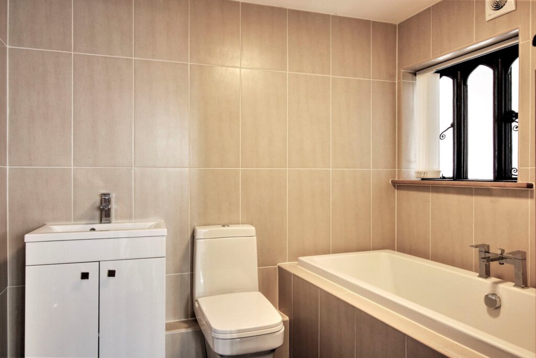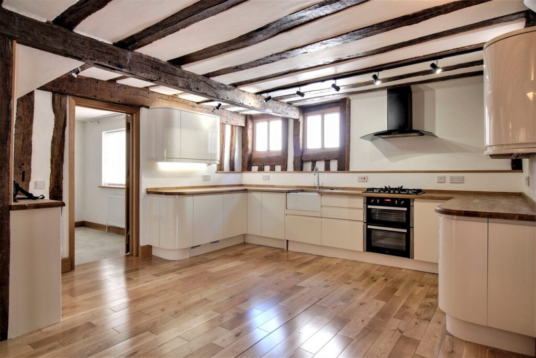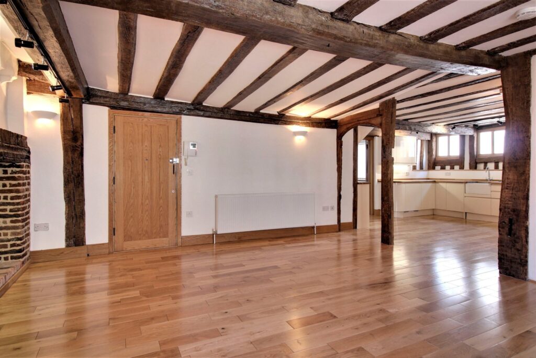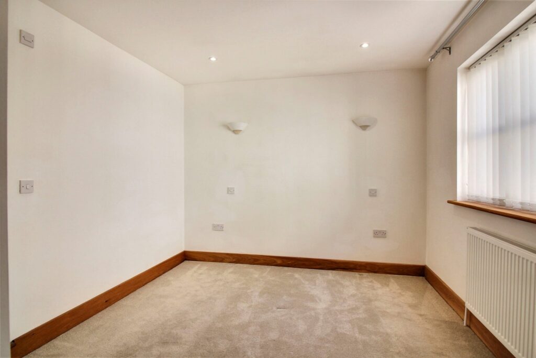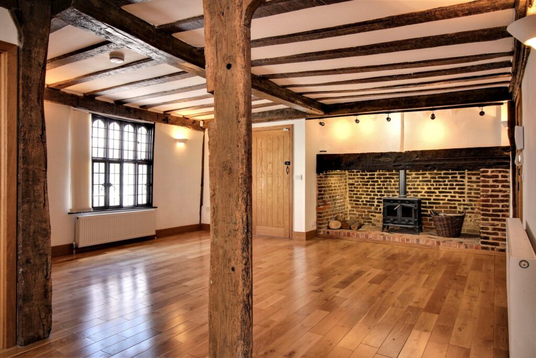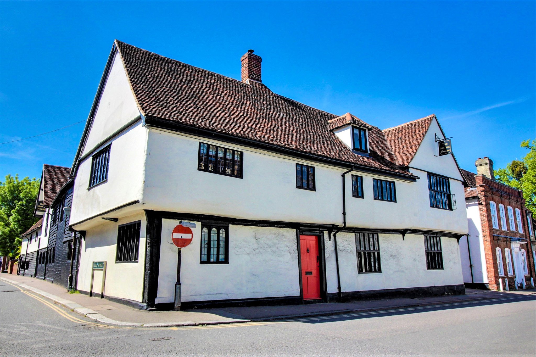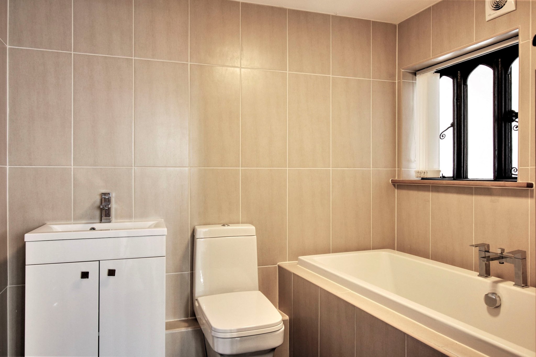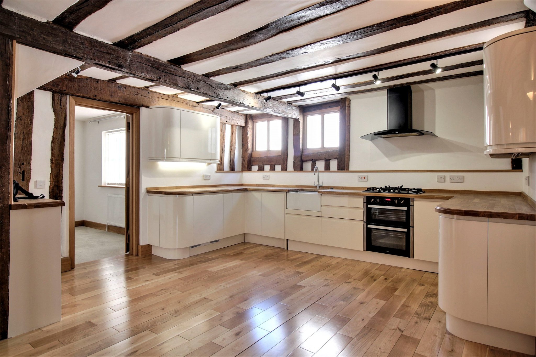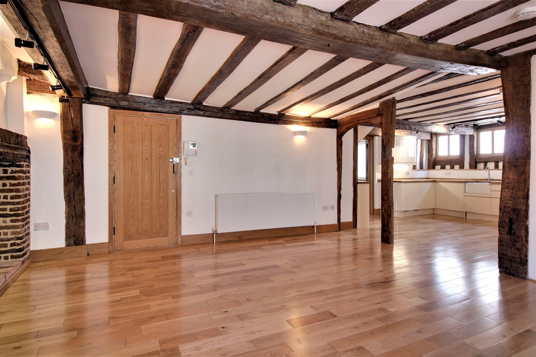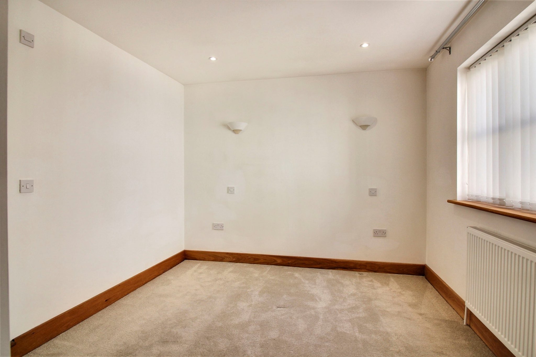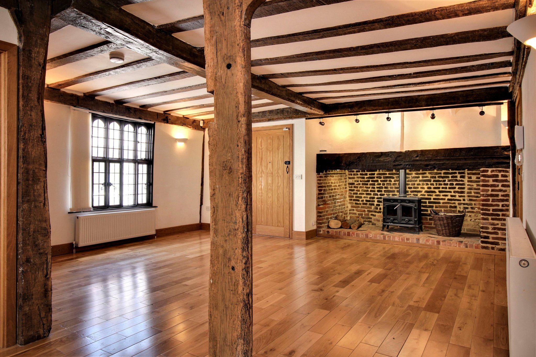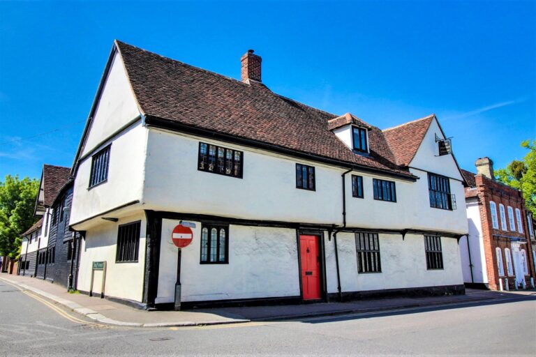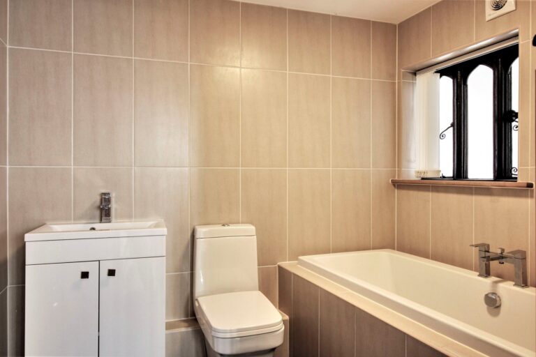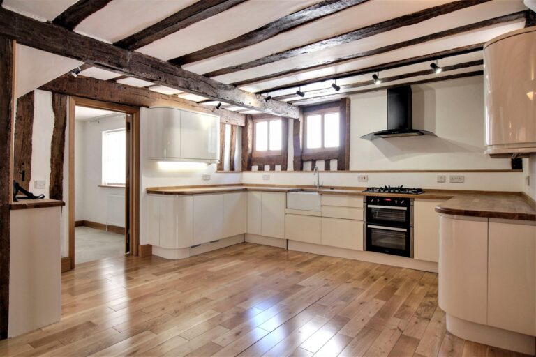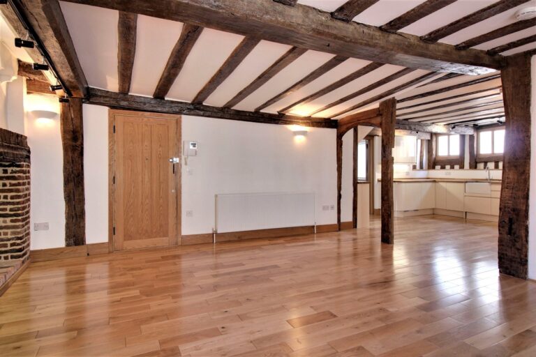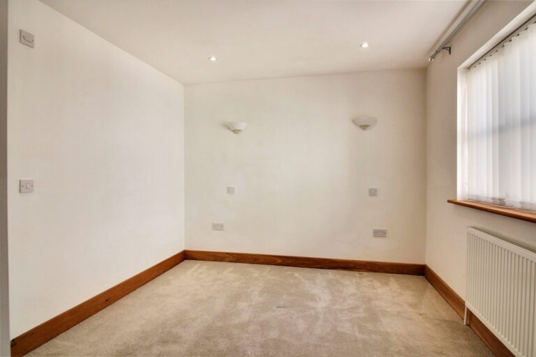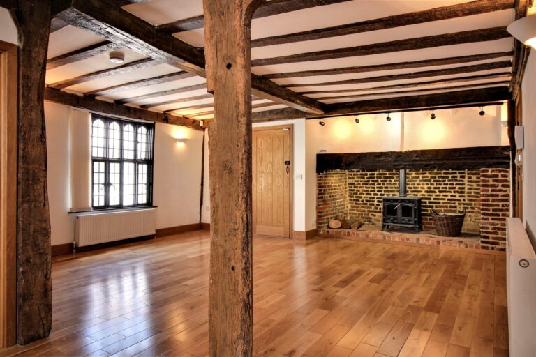#REF 24911168
£1,200 pcm
Knight Street, Sawbridgeworth
Key features
- 2 Bedroom 2 Bathroom
- Ground Floor Apartment
- Centrally Located
- Close To Station
- Unfurnished
- Available August
Full property description
A two bedroom ground floor apartment converted to an extremely high standard in this Grade II listed development. The property consists of two bedrooms, both with luxury en-suites, beautiful high gloss kitchen/dining room, living room with inglenook fireplace, one car parking space and gas central heating. The property is full of charm and character with many exposed beams and timbers, oak doors and skirting and benefits from and a central village position in Sawbridgeworth. Unfurnished. Available August.
Tenants Information
Local Authority:
East Herts Council
Band C
Viewing:
Strictly by appointment with WRIGHT & CO RENTALS
Whilst reasonable care is taken to ensure that the information contained on this website is accurate, we cannot guarantee its accuracy and we reserve the right to change the information on this website at any time without notice. The details on this website do not form the basis of a tenancy agreement.
Outside
There is an allocated parking space in a secure gated carpark
En-Suite Shower Room
With tiled flooring, fully tiled surrounds, wall mounted basin with chrome mixer tap, storage beneath, button flush wc with concealed cistern, cupboard housing combi boiler, fully tiled shower cubicle with chrome shower fittings
Bedroom 2
with fitted carpet, exposed beams and timbers, large window to front, single panel radiator, wall mounted lighting, door leading to:
En-Suite Bathroom
With tiled flooring, fully tiled surrounds, enclosed bath with chrome mixer tap, low level button flush wc, wall mounted basin with chrome mixer tap, storage beneath, heated towel rail
Bedroom 1
10ft 4 x 10ft with fitted carpet, low voltage spotlighting, large window, single panel radiator, door leading to:
Open Plan Living / Kitchen Area
Living Area
17ft 10 x 14ft 5 with engineered oak flooring, period features including exposed beams and timbers, stunning inglenook fireplace with wood burning stove, large window to front, two double radiators, wall mounted lighting, opening to
Kitchen Area
15ft 2 x 13ft 10 with engineered oak flooring, fitted in a range of matching cream fronted handless base and eye level units, wooden worktops, butler sink with chrome mixer tap, integrated appliances including under counter fridge and freezer, electric oven, 5-ring gas hob, cooker hood, dishwasher and washing machine, exposed beams and timbers, window to rear
Entrance Hall
With solid oak front door, engineered oak flooring, leading to:
Interested in this property?
Why not speak to us about it? Our property experts can give you a hand with booking a viewing, making an offer or just talking about the details of the local area.
Have a property to sell?
Find out the value of your property and learn how to unlock more with a free valuation from your local experts. Then get ready to sell.
Book a valuationWhat's nearby?
Directions to this property
Print this page
Use one of our helpful calculators
Stamp duty calculator
Stamp duty calculator
