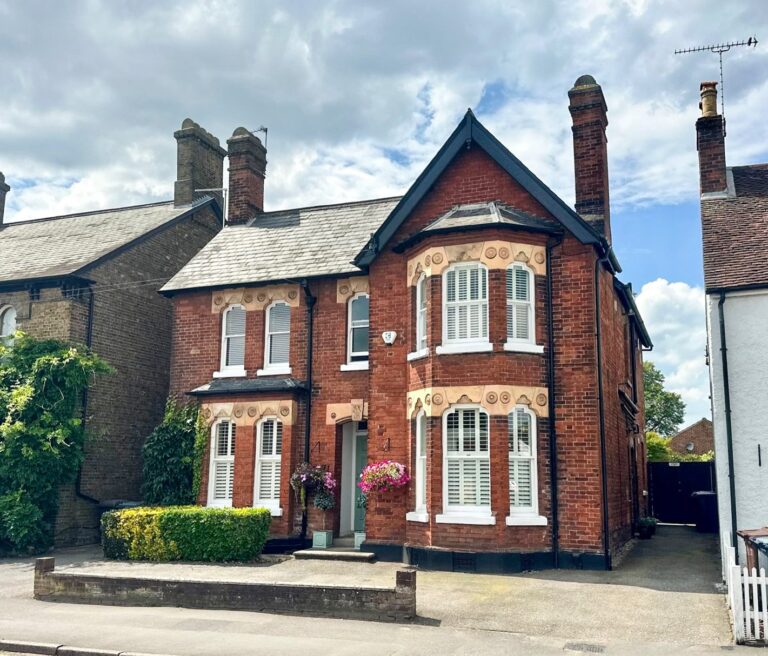
For Sale
#REF 27978309
£375,000
71a London Road, Sawbridgeworth, Hertfordshire, CM21 9JJ
- 2 Bedrooms
- 1 Bathrooms
- 2 Receptions
#REF 27048826
Knight Street, Sawbridgeworth
30 Knight Street is a Grade II listed character cottage, situated in the heart of Sawbridgeworth’s town. The property benefits from having many period and original features throughout and also benefits from having a good size sitting room with an open fireplace, separate dining room, good size modern kitchen, study/office, downstairs shower/wet room/utility room, two double bedrooms with built-in fitted wardrobes, main family bathroom, enclosed west facing courtyard garden and allocated off-street parking to the rear of the property.
Front Door
Wooden panelled front door giving access through to:
Sitting Room
15' 4" x 9' 10" (4.67m x 3.00m) with a double glazed sash window to front, double panelled radiator, beautiful restored feature fireplace with a cast iron surround and tiled hearth, two doors giving access to built-in storage cupboards, carpeted staircase rising to the first floor, exposed wooden timbers and structural beams, t.v. aerial point, fitted carpet, open through to:
Dining Room
12' 10" x 9' 10" (3.91m x 3.00m) with a double glazed window to side, double panelled radiator, exposed wooden structural timbers and beams, fitted carpet, door through to:
Office/Study
10' 0" x 5' 6" (3.05m x 1.68m) with a window to rear, radiator, tiled flooring.
Contemporary Fitted Kitchen
13' 4" x 9' 4" (4.06m x 2.84m) this beautiful kitchen comprises an inset stainless steel sink with a stainless steel mixer tap above and cupboard beneath, further range of base and eye level units with a solid marble worktop and upstand splashback surround, integrated four ring gas hob with a stainless steel extractor hood above, integrated electric oven beneath, integrated fridge/freezer, integrated dishwasher, large full height cupboard housing a gas boiler supplying domestic hot water and heating, double glazed window to side providing views onto courtyard, double panelled radiator, low voltage downlighting, geometric style tiles, door through to:
Downstairs Wet Room/Utility Room
Comprising a wet room shower with a wall mounted thermostatically controlled shower head, tiled wet room floor, tiled walls, button flush w.c., wash hand basin with a monobloc tap, opaque double glazed window to side, opaque window to rear, recess and plumbing for a washing machine and tumble dryer.
First Floor Landing
With a hatch giving access to loft, fitted carpet, door through to:
Bedroom 1
13' 4" x 11' 2" (4.06m x 3.40m) with an original sash window to front, double panelled radiator, series of built-in wardrobes to either side of the room, supplying a large amount of storage, fitted carpet.
Bedroom 2
13' 10" (max) x 9' 10" (4.22m x 3.00m) with a double glazed window to side, radiator, series of built-in wardrobes supplying a large amount of storage, fitted carpet.
Main Bathroom
Comprising a panel enclosed bath with hot and cold Heritage style staps, wall mounted thermostatically controlled shower head, glazed shower screen, flush w.c., pedestal wash hand basin with hot and cold taps, wall mounted heated towel rail, window to rear, part tiled walls, tiled flooring.
Outside
The Rear
An enclosed courtyard style garden which is laid to Indian sandstone with an outside tap, lighting and power. There is also a gate giving access to the parking area.
Parking
The property benefit from a single allocated parking space to the rear of the property. This is accessed via a driveway which is shared with the next door neighbour.
Why not speak to us about it? Our property experts can give you a hand with booking a viewing, making an offer or just talking about the details of the local area.
Find out the value of your property and learn how to unlock more with a free valuation from your local experts. Then get ready to sell.
Book a valuation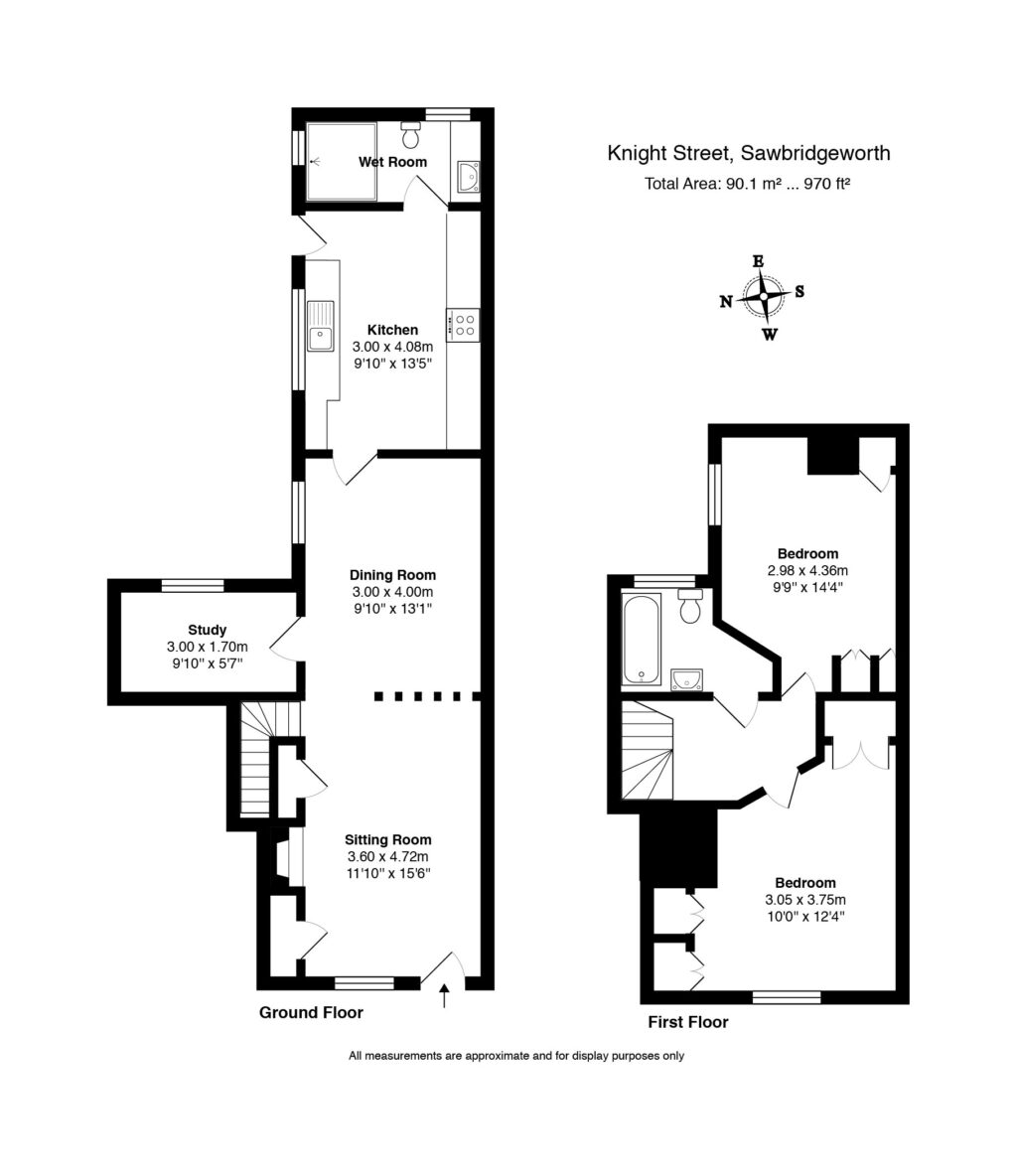
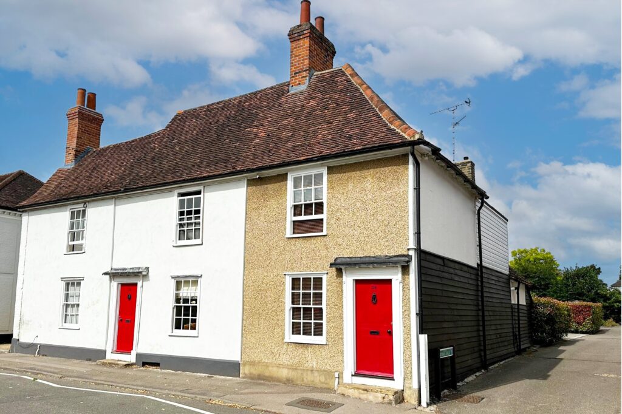
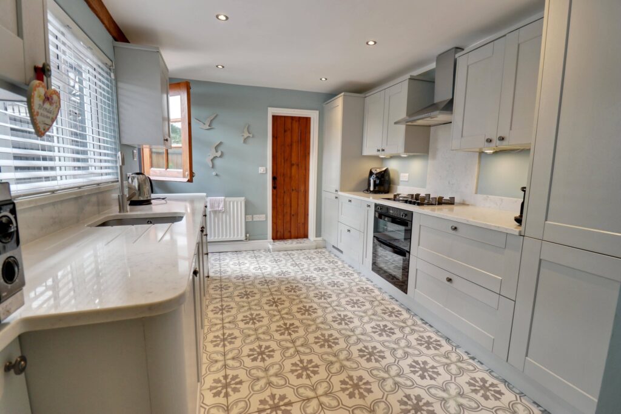
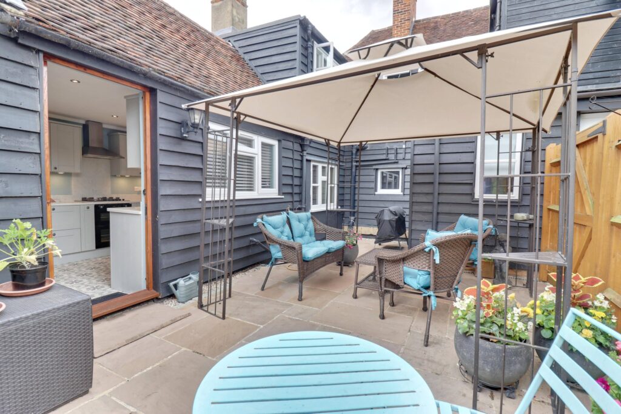
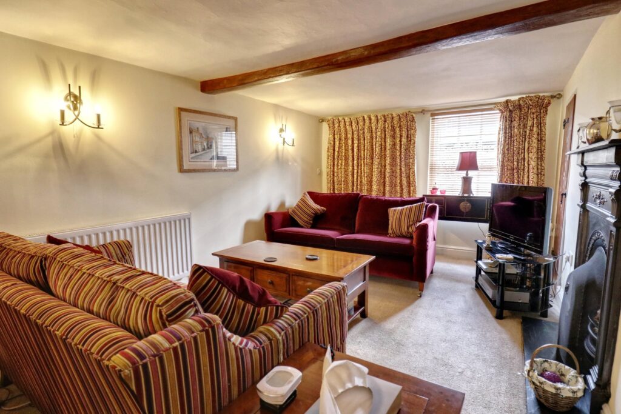
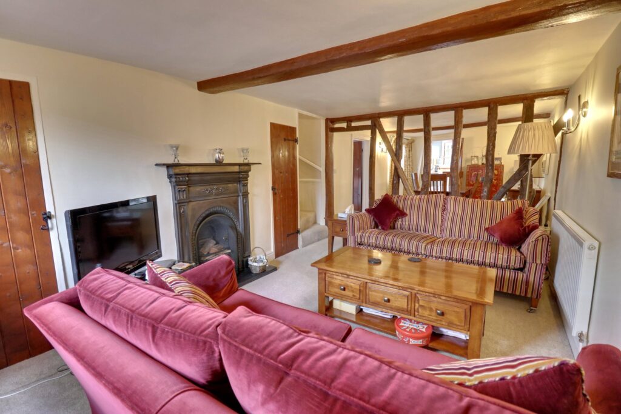
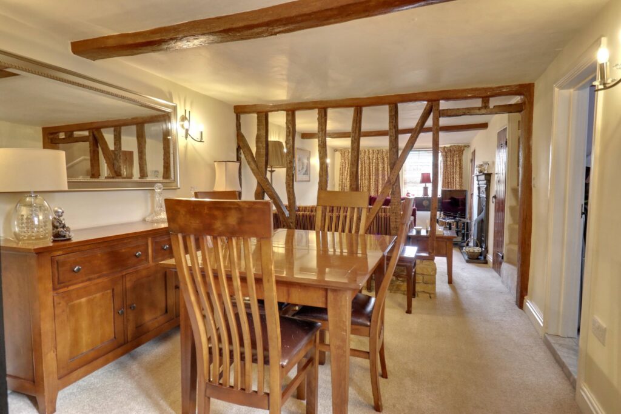
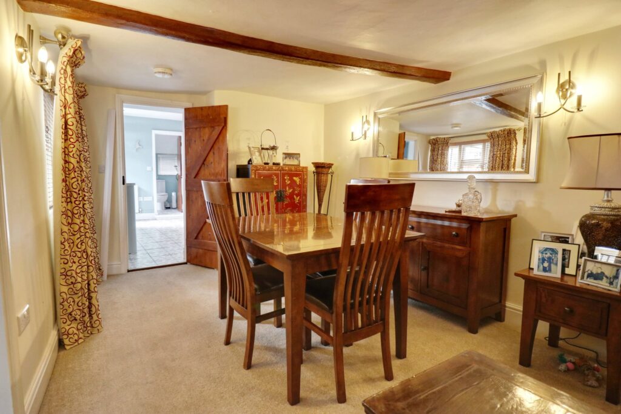
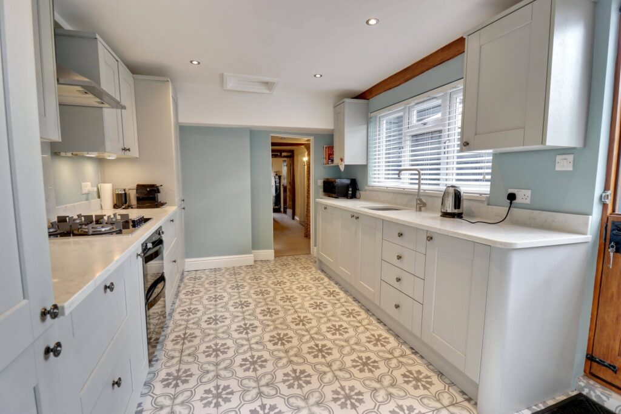
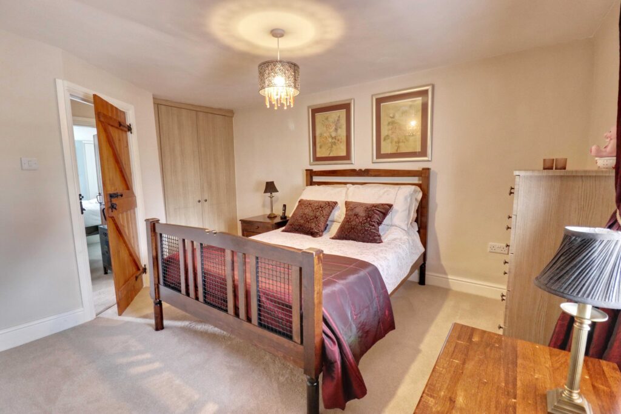
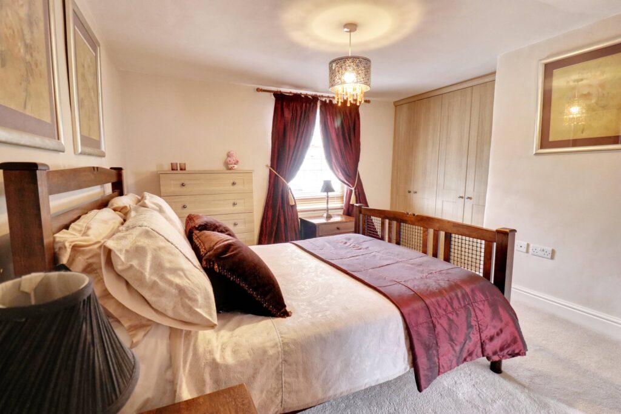
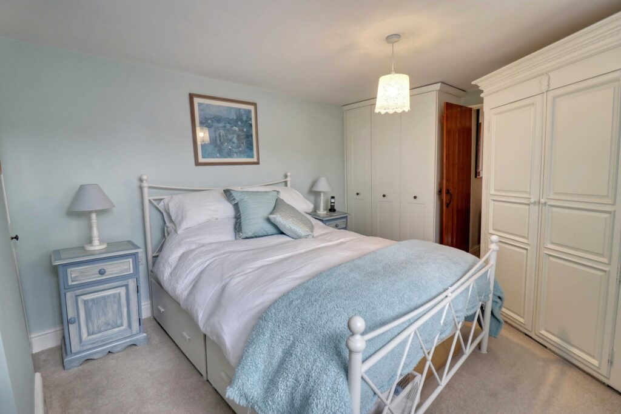
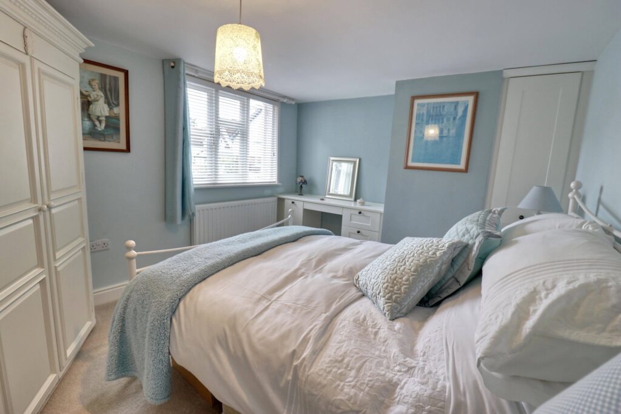
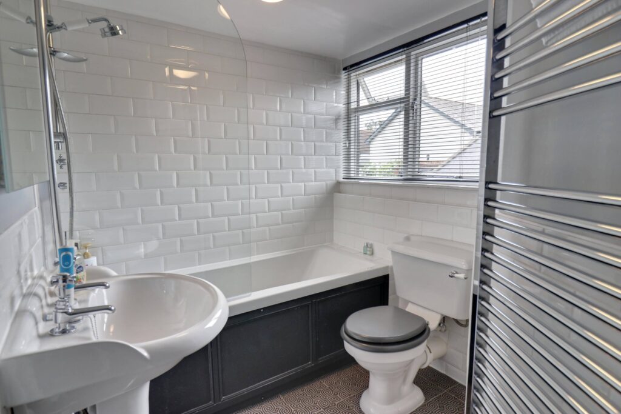
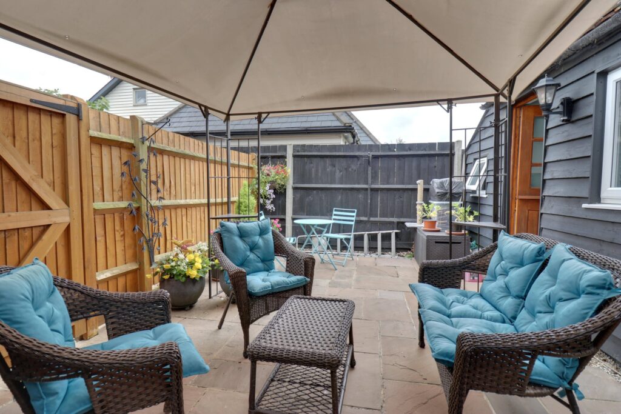
Lorem ipsum dolor sit amet, consectetuer adipiscing elit. Donec odio. Quisque volutpat mattis eros.
Lorem ipsum dolor sit amet, consectetuer adipiscing elit. Donec odio. Quisque volutpat mattis eros.
Lorem ipsum dolor sit amet, consectetuer adipiscing elit. Donec odio. Quisque volutpat mattis eros.