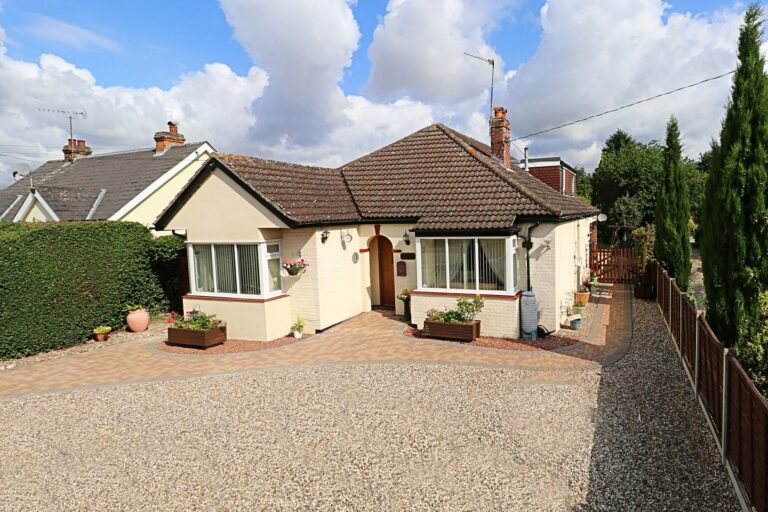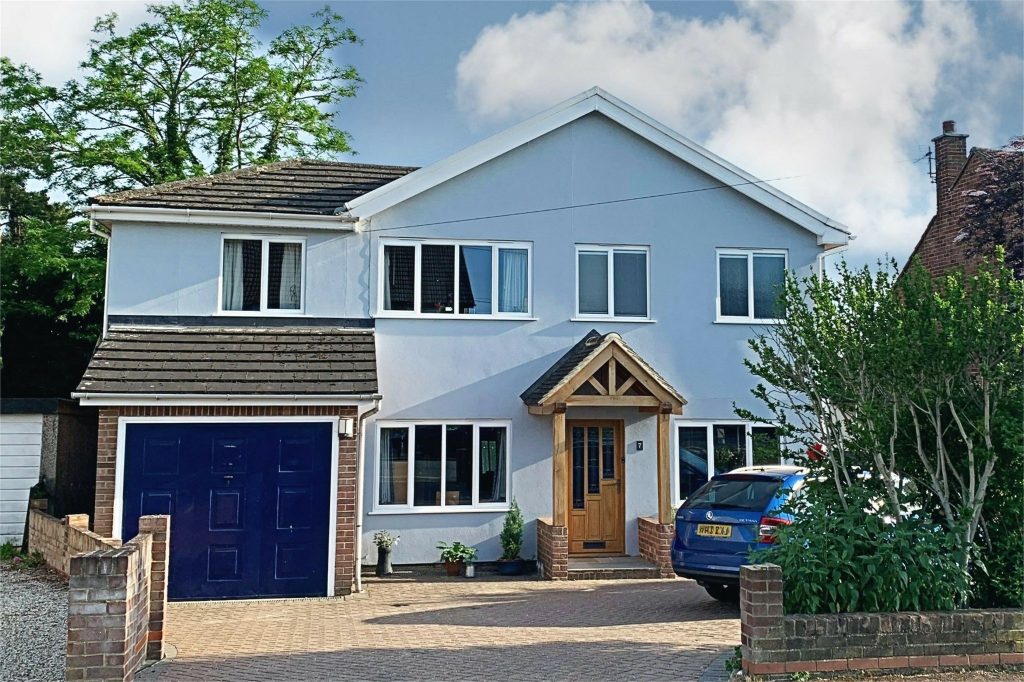
For Sale
Guide Price | #REF 29289989
£695,000
Lingfield Chelmsford Road, Hatfield Heath, Bishop's Stortford, Essex, CM22 7BQ
- 5 Bedrooms
- 2 Bathrooms
- 4 Receptions
#REF 24640695
Hoestock Road, Sawbridgeworth
General
Front Door
With a double glazed bespoke oak door giving access into:
Entrance Hall
With a parquet style wooden floor, carpeted turned staircase rising to the first floor landing, contemporary segment radiator, spotlighting to ceiling.
Cloakroom
Comprising a wash hand basin set into vanity unit with cupboard beneath, flush w.c., tiled flooring, heated towel rail, opaque double glazed window to rear.
Lounge
19' 4" x 14' 4" (5.89m x 4.37m) with double glazed doors on to garden, further full height windows to side, Velux window, radiator, fireplace housing a gas fired with a raised hearth and wooden surround, t.v aerial point, fitted carpet, concertina glazed doors leading through to:
Kitchen/Dining/Family Room
19' 10" x 18' (6.05m x 5.49m) comprising matching base and eye level units with a rolled edge worktop over, stainless steel double bowl sink, four ring gas hob with extractor hood and light above, double oven and grill to side, position for fridge/freezer, recess for dishwasher, island unit with cupboard beneath, bi-folding doors, Velux window, radiators.
Utility Room
9' x 6' 4" (2.74m x 1.93m) comprising matching base and eye level units with a worktop over, single bowl, single drainer sink with hot and cold taps, recess and plumbing for both washer and dryer, tiled flooring with under floor heating, spotlighting to ceiling, extractor fan, door giving integral access into garage.
Study
9' 10" x 8' 10" (3.00m x 2.69m) with a double glazed window to front, radiator, fitted carpet, multi-paned glass window to rear.
Office
10' 6" x 8' 10" (3.20m x 2.69m) with double glazed windows to front and side, t.v. aerial point, fitted carpet, multi-paned full height glass window to entrance hall.
Carpeted First Floor Landing
With access to loft, spacious airing cupboard housing a lagged copper cylinder and shelving.
Bedroom 1
18' 2" x 9' 6" (5.54m x 2.90m) with an array of built-in wardrobes and drawers, window to rear providing elevated views over the rear garden, radiators, further double glazed window to side, fitted carpet.
En-Suite Shower Room
Comprising a circular wash hand basin set in to vanity unit with cupboard beneath, flush w.c., part tiled walls, heated towel rail, double glazed window with built-in blinds, shower cubicle.
Bedroom 2
12' 8" x 9' 6" (3.86m x 2.90m) with built-in wardrobes, double glazed window to rear, radiator, fitted carpet.
Bedroom 3
12' 6" x 9' 6" (3.81m x 2.90m) with a double glazed window to front, radiator, fitted carpet, t.v. aerial point.
Bedroom 4
12' 4" x 10' 6" (3.76m x 3.20m) with a double glazed window to rear, radiator, fitted carpet, built-in head height cupboards.
Bedroom 5
9' 10" x 9' (3.00m x 2.74m) with a double glazed window to front, radiator, fitted carpet.
Family Bathroom
Comprising a panel enclosed bath with hot and cold taps and fitted shower attachment, wash hand basin set into vanity unit with cupboard beneath, flush w.c., tiled shower cubicle with a thermostatically controlled shower, double glazed window with built-in blind to front, heated towel rail.
Outside
The Rear
To the rear of the property is a south facing rear garden which measures approximately 75ft in length. Directly to the rear of the property is a raised decked 17ft long terrace, ideal for a table and chairs and entertaining. There are steps down to a paved patio area to the side. The extensive lawned garden has stocked flower borders, greenhouse, outside lighting, vegetable garden, timber framed storage shed and is enclosed by fencing to all sides and rear.
The Front
To the front of the property there is a driveway providing parking for 3 vehicles with outside lighting and heavily stocked flower borders.
Single Garage
With an up and over door, power and light laid on, Vaillant boiler.
Local Authority
East Herts District Council
Band ‘G’
Why not speak to us about it? Our property experts can give you a hand with booking a viewing, making an offer or just talking about the details of the local area.
Find out the value of your property and learn how to unlock more with a free valuation from your local experts. Then get ready to sell.
Book a valuation
Lorem ipsum dolor sit amet, consectetuer adipiscing elit. Donec odio. Quisque volutpat mattis eros.
Lorem ipsum dolor sit amet, consectetuer adipiscing elit. Donec odio. Quisque volutpat mattis eros.
Lorem ipsum dolor sit amet, consectetuer adipiscing elit. Donec odio. Quisque volutpat mattis eros.