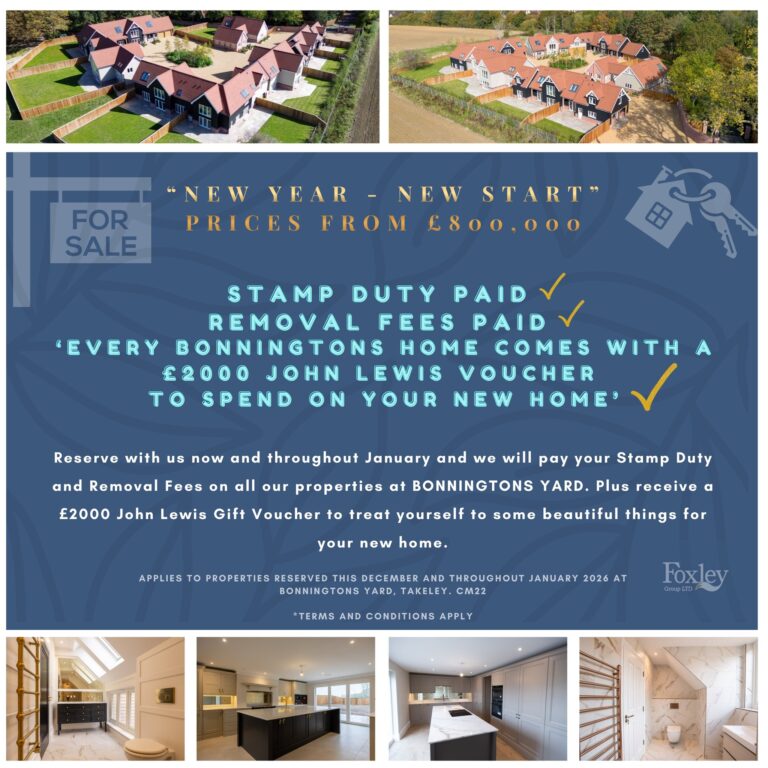
For Sale
#REF
£950,000
7 Bonningtons Yard Station Road, Takeley, Bishop's Stortford, Essex, CM22 6SQ
- 4 Bedrooms
- 4 Bathrooms
- 2 Receptions
High Wych Road, Sawbridgeworth
We are pleased to be able to offer this spacious four bedroom detached home which is beautifully presented. The property itself has been much improved by the current owners with a wonderful open plan kitchen/dining/family room, fabulous sitting room, study/playroom, four bedrooms with an en-suite to the main bedroom and a family bathroom, 100ft lawned garden, excellent parking, gas heating, double glazed windows and early viewing of this wonderful home is highly recommended.
Recessed Entrance
With an oak door, leading through into:
Entrance Hall
With a covered radiator, tiled flooring, stairs rising to the first floor, door through to dining room, two concealed radiators.
Downstairs Cloakroom
A modern suite comprising a wall mounted wash hand basin with a monobloc tap and pop-up waste, button flush WC, attractive tiling, storage cupboard, opaque double glazed window, chrome heated towel rail.
Living Room/Study
15' 3" x 14' 3" (4.65m x 4.34m) with a bow window to front with inset radiator, large entertainment wall with an electric feature fire with TV over and adjacent shelving and cupboards, engineered herringbone wood flooring.
Magnificent Kitchen/Dining/Living Room
A fabulous space with a delightful shaker style kitchen comprising a large island unit with breakfast bar for four, inset Franke sink unit with a Quooker boiling water tap above and cupboard under, further range of matching units with deep fitted worktops, pan drawers, integrated dishwasher and refuge, Rangemaster six ring hob cooker with a stainless steel canopied extractor over, integrated fridge and freezer, slot-in American style fridge/freezer with adjacent pull-out pantry cupboards, Viessmann gas fired boiler supplying domestic hot water and heating via radiators where mentioned, tiled flooring which extends throughout. The seating area has power etc. for a wall mounted TV, full width bi-folding doors giving access to an extensive entertaining terrace and garden beyond, fireplace with a hearth and matching surround and backer, attractive half panelling to the walls.
Family Room
14' 5" x 12' 8" (4.39m x 3.86m) with a bow window to front with an inset radiator, herringbone timber engineered flooring.
First Floor Landing
With a double glazed window to side, access to insulated loft space via a pull-down ladder, cupboard housing stacking for washing machine and tumble dryer, fitted carpet.
Bedroom 1
14' 7" x 12' 6" (4.45m x 3.81m) with a bow window to front with an inset radiator, full width of mirror fronted wardrobe cupboards, herringbone flooring, door through to:
En-Suite Shower Room
Comprising a corner fitted shower with a removable mixer tap, pedestal wash hand basin with a monobloc tap and pop-up waste, button flush WC, enamel heated towel rail, port hole window to front, attractive metro tiled walls, quality vinyl flooring.
Bedroom 2
14' 3" x 11' 8" (4.34m x 3.56m) with a bow window to front, concealed radiator, modern laminated flooring.
Bedroom 3
13' 6" x 11' 8" (4.11m x 3.56m) with a sliding door giving access to raised balcony (24’6 x 8’11) with views to the garden, range of fitted wardrobe cupboards, fitted carpet.
Bedroom 4
9' 10" x 7' 9" (3.00m x 2.36m) with a window to rear, concealed radiator, fitted carpet.
Family Bathroom
A modern white suite comprising a shower bath, pedestal wash hand basin, button flush WC, fully tiled walls, two opaque double glazed windows to rear, chrome heated towel rail, tiled flooring.
Outside
The Rear
The property enjoys a delightful garden which is open to its westerly aspect and is approximately 100ft in length. Directly to the rear of the property is a large porcelain tiled paved entertaining terrace with a complementary pathway to one side. The garden itself is mainly laid to lawn with minimum stocked borders with stone chippings, for low maintenance. There is a storage shed, timber constructed greenhouse, outside lighting and power and dual side pedestrian. The garden is well enclosed on all side with feature fencing. There is parking to the side and security for a caravan/mobile home etc.
The Front
The front of the property is approached via an “in and out” stone laid drive with a central lawned area and is screened to both sides by mature hedging.
Garage
22' 2" x 10' 11" (6.76m x 3.33m) a fantastic space with an electronically operated roller shutter door to front, padded interlocking tiled flooring. The roof has been raised to accommodate a golf simulator. This would make a wonderful space for a gym etc.
Local Authority
East Herts District Council
Band ‘G’
Why not speak to us about it? Our property experts can give you a hand with booking a viewing, making an offer or just talking about the details of the local area.
Find out the value of your property and learn how to unlock more with a free valuation from your local experts. Then get ready to sell.
Book a valuation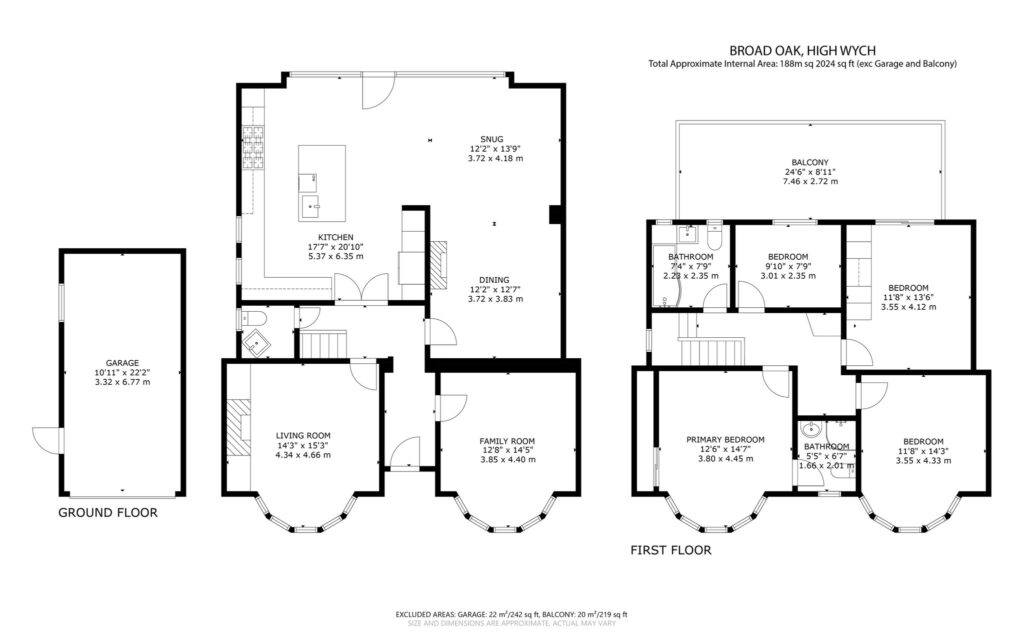
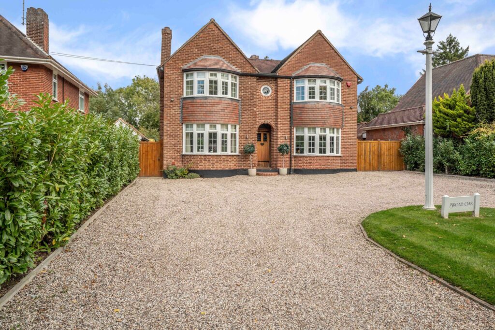
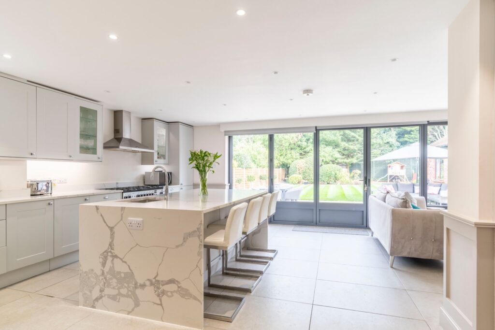
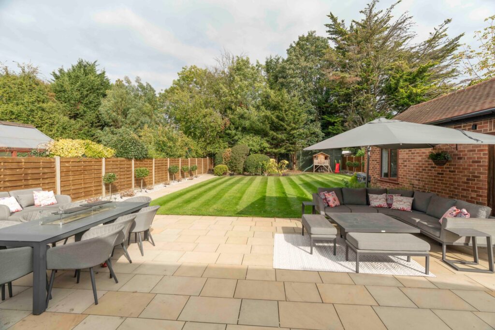
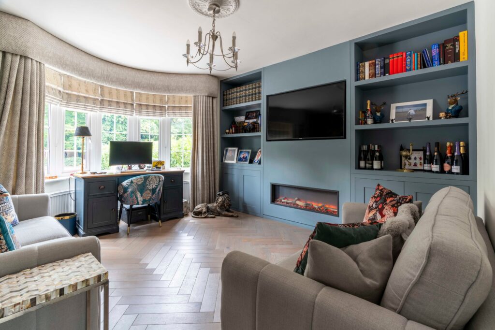
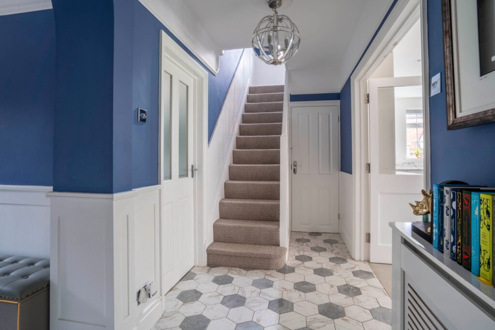
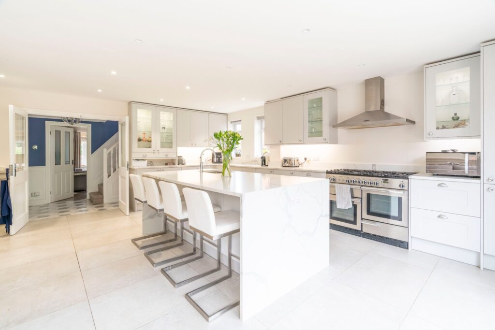
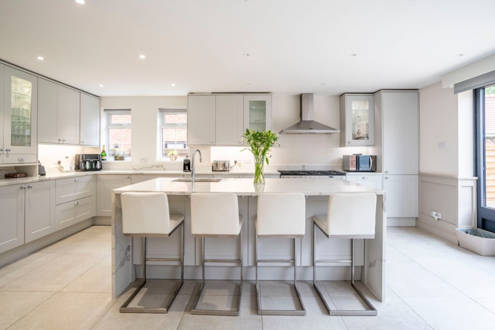
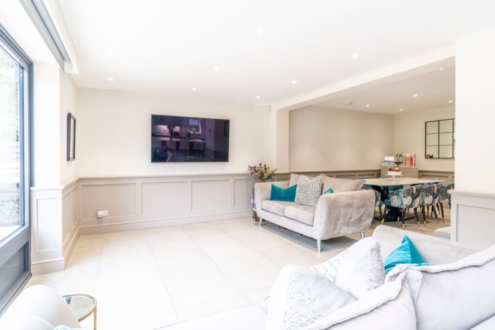
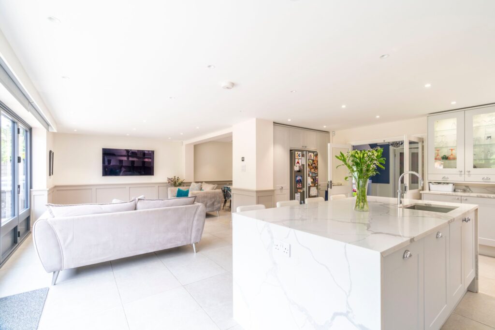
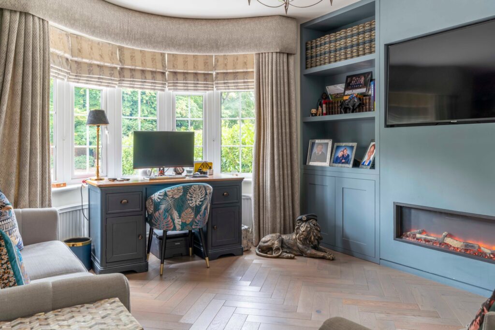
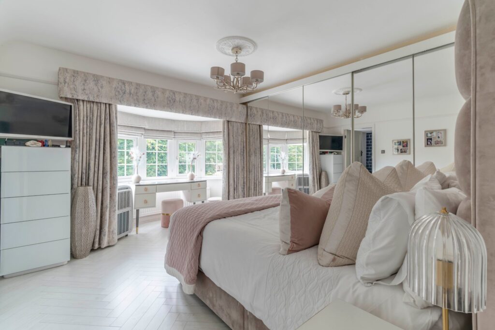
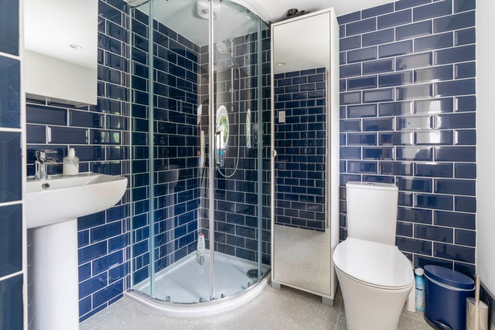
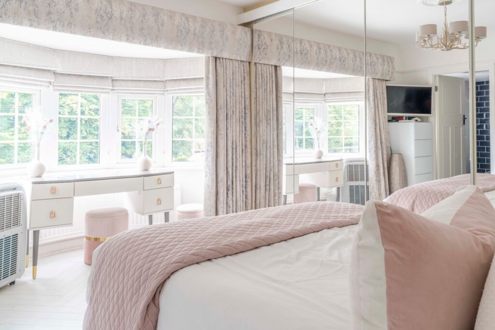
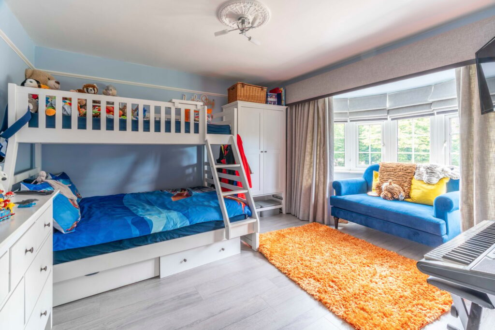
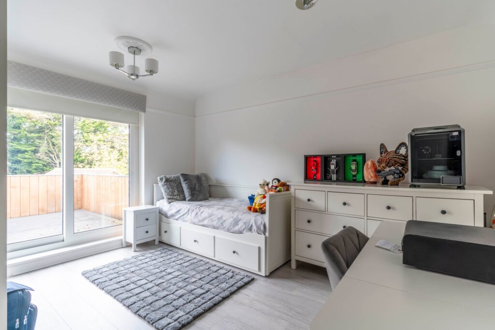
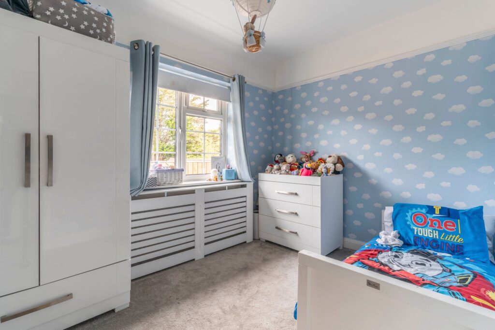
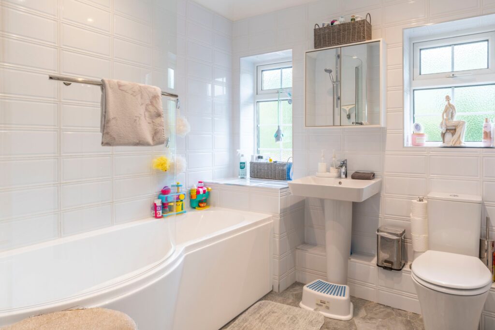
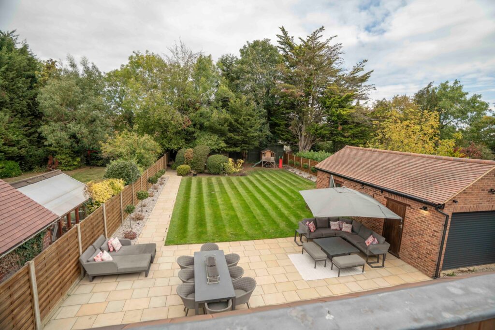
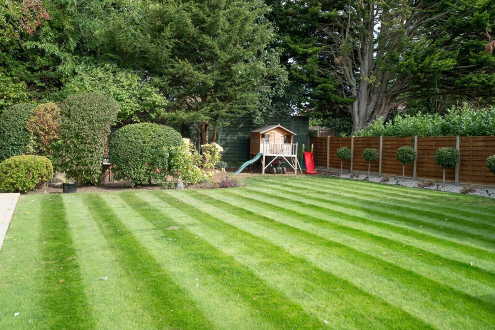
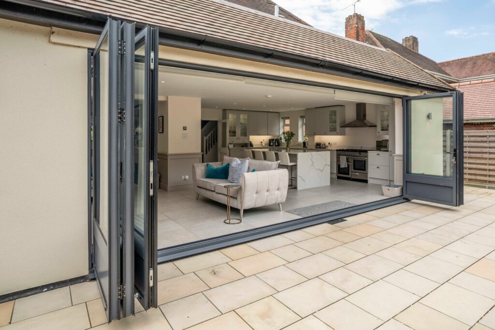
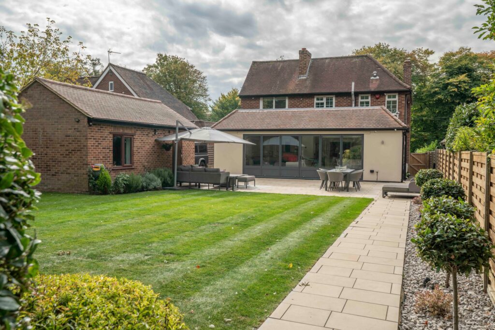
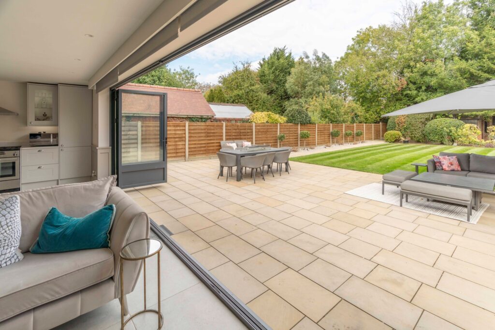
Lorem ipsum dolor sit amet, consectetuer adipiscing elit. Donec odio. Quisque volutpat mattis eros.
Lorem ipsum dolor sit amet, consectetuer adipiscing elit. Donec odio. Quisque volutpat mattis eros.
Lorem ipsum dolor sit amet, consectetuer adipiscing elit. Donec odio. Quisque volutpat mattis eros.