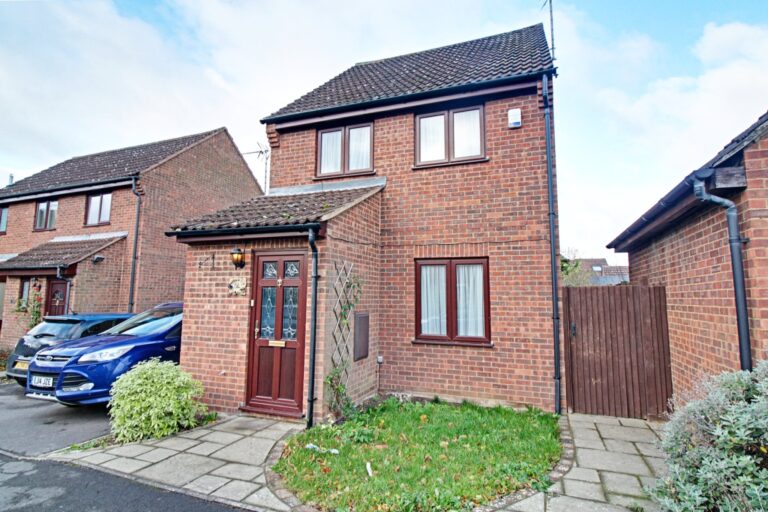
For Sale
#REF
£319,950
54 Long Croft, Takeley, Bishop's Stortford, Essex, CM22 6RX
- 2 Bedrooms
- 1 Bathrooms
- 2 Receptions
#REF 29138649
Orchard Lea, Sawbridgeworth
A two bedroom bungalow with a single garage and parking to the side. Set in the Orchard Lea retirement village for the over 55’s and located approximately 1 mile from the picturesque village of Sawbridgeworth that offers shopping facilities, public houses and restaurants. The property is set within approximately 20 acres of scenic grounds which include the Rivers Hospital, specialist nursing centre and various communal areas where residents can take part in social activities, if desired.
Front Door
Solid wooden front door, leading through into:
Spacious Entrance Hall
With engineered wooden flooring, access to loft, large cupboard housing an immersion cylinder and shelving, door giving access into:
Living Room
15' 0" x 11' 2" (4.57m x 3.40m) with a double glazed sliding door onto front garden, engineered wooden flooring, concertina folding doors leading into dining room/bedroom 2, door leading through into:
Kitchen/Breakfast Room
10' 10" x 10' 6" (3.30m x 3.20m) comprising matching base and eye level units with a rolled edge worktop over, complementary tiled surrounds, single bowl, single drainer sink with hot and cold taps, four ring electric hob with oven and grill to side and extractor hood over, recess and plumbing for washing machine, position for fridge/freezer, tiled flooring, double glazed window to rear, thermostat control to wall.
Bedroom 1
11' 4" x 9' 10" (3.45m x 3.00m) with a double glazed window to front, engineered wooden flooring, thermostat control to wall.
Dining Room/Bedroom 2
11' 6" x 9' 10" (3.51m x 3.00m) with a window to front, engineered wooden flooring, thermostat control to wall,
Shower Room
Comprising a tiled shower cubicle with an Aqualisa thermostatically controlled shower, wash hand basin set into vanity unit, flush WC to side, fully tiled walls and flooring, opaque window to rear, heated towel rail, extractor fan.
Outside
To the front of the property there is a driveway providing parking for 1 car.
Single Garage
With an up and over door, power and light laid on.
Local Authority
East Herts District Council
Band ‘E’
Lease
125 years from 1992.
Service Charge
Single occupancy is £336.00 per week; this payment includes heating, lighting, external maintenance, window cleaning, gardening, buildings insurance, water rates, and one three course meal a day is provided for each resident in the restaurant. For double occupancy the price is £460.11 per week.
Why not speak to us about it? Our property experts can give you a hand with booking a viewing, making an offer or just talking about the details of the local area.
Find out the value of your property and learn how to unlock more with a free valuation from your local experts. Then get ready to sell.
Book a valuation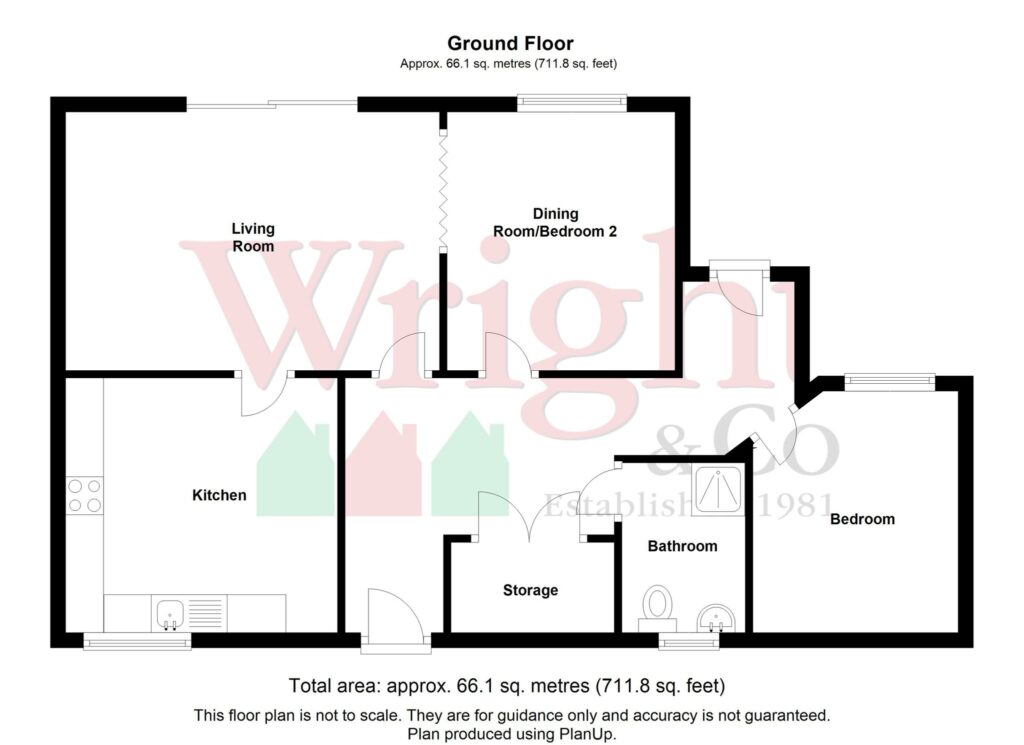
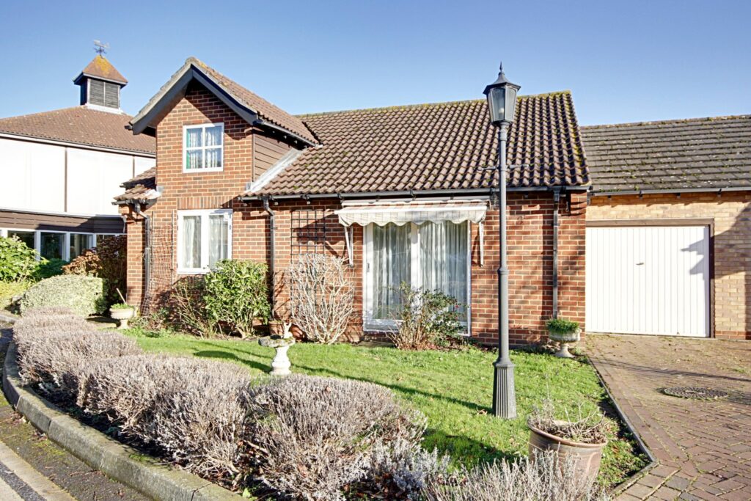
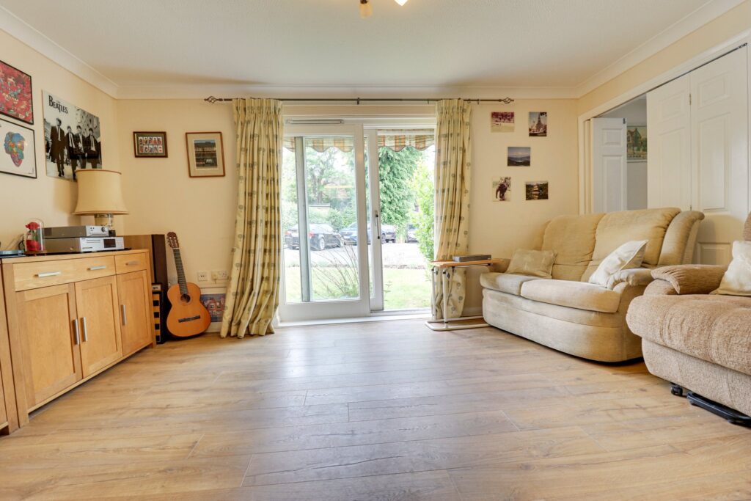
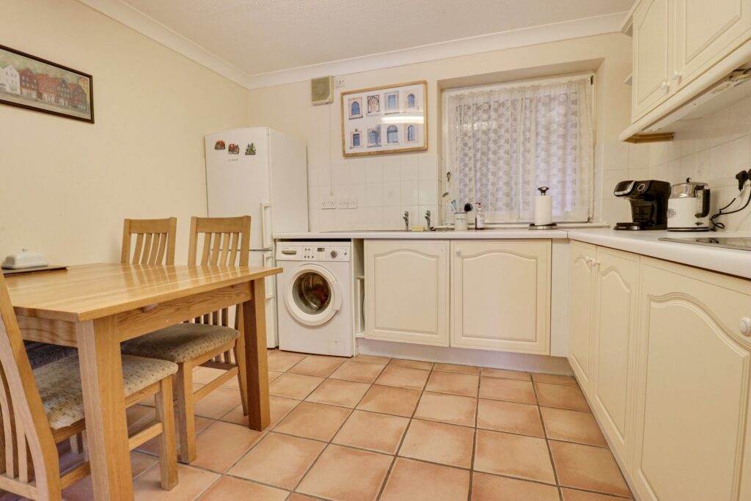
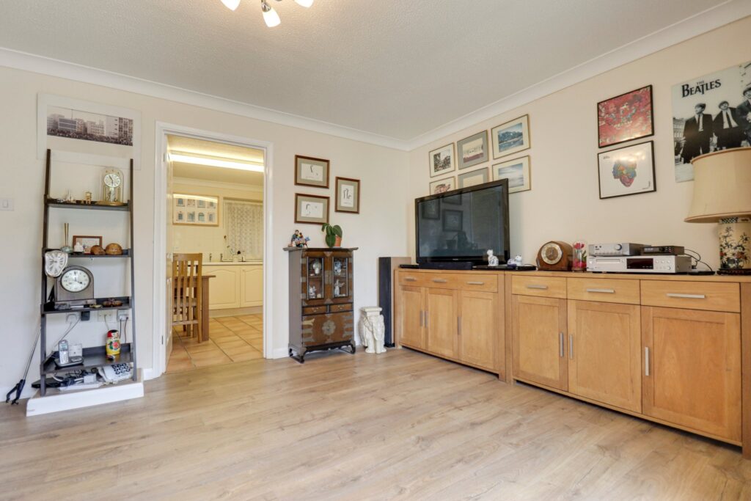
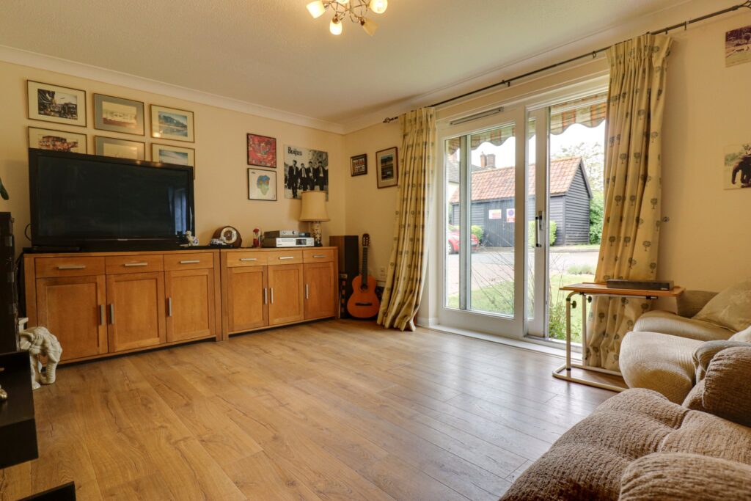
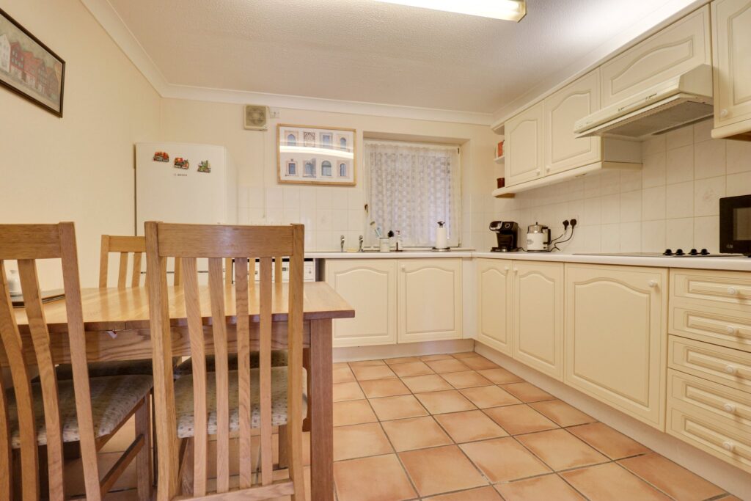
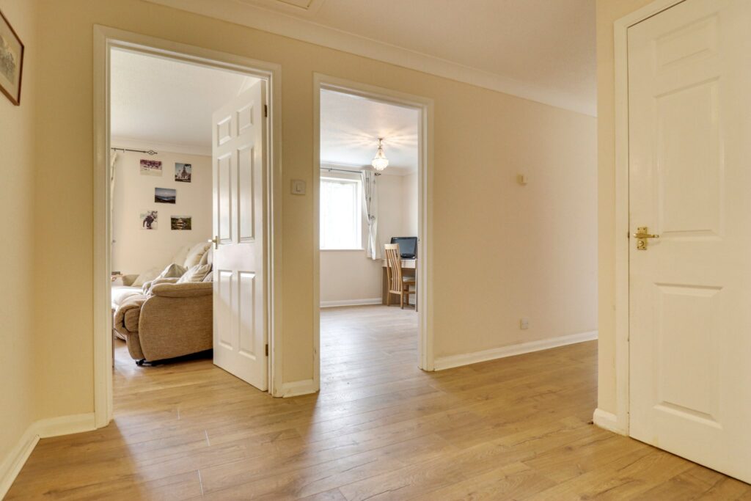
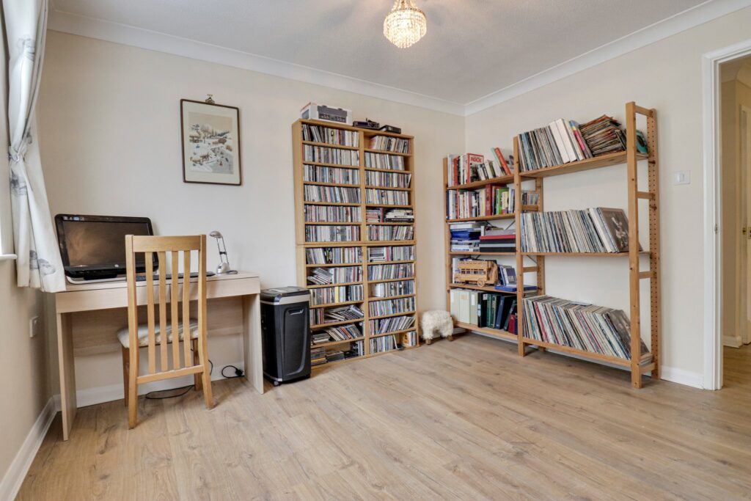
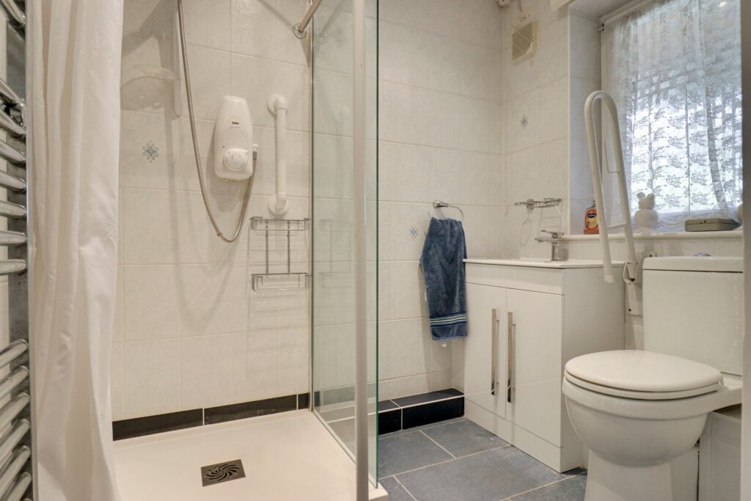
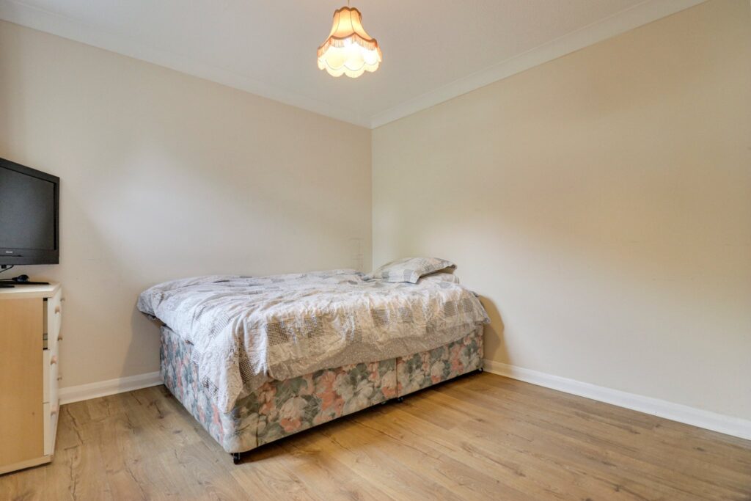
Lorem ipsum dolor sit amet, consectetuer adipiscing elit. Donec odio. Quisque volutpat mattis eros.
Lorem ipsum dolor sit amet, consectetuer adipiscing elit. Donec odio. Quisque volutpat mattis eros.
Lorem ipsum dolor sit amet, consectetuer adipiscing elit. Donec odio. Quisque volutpat mattis eros.