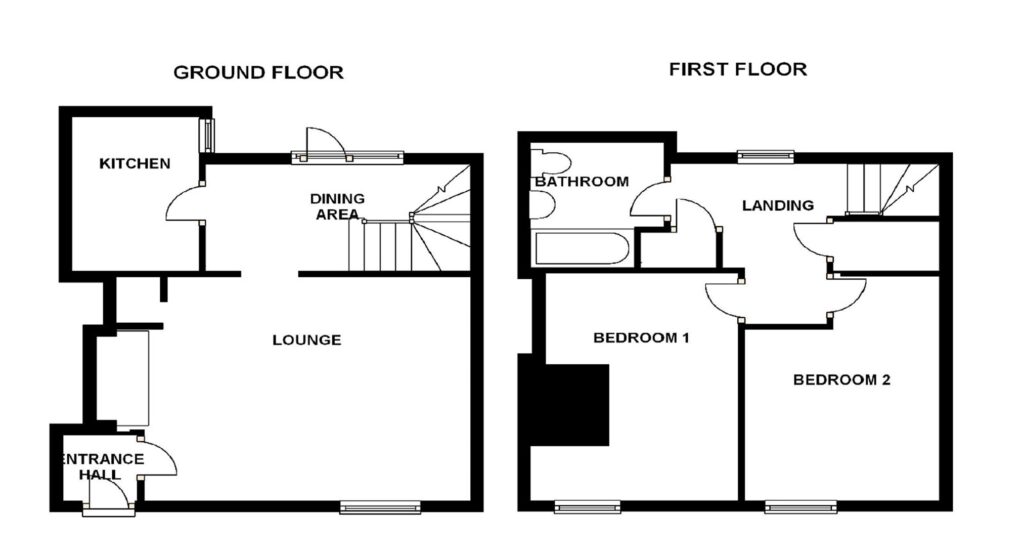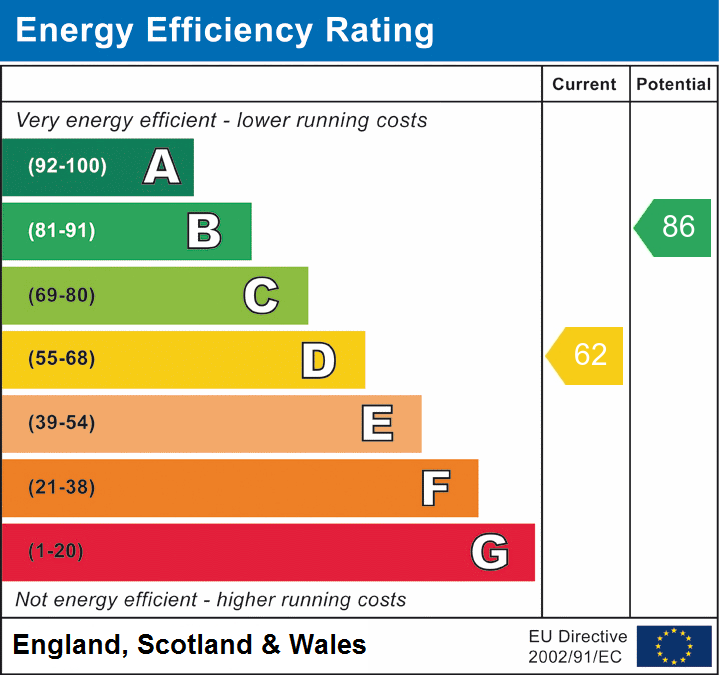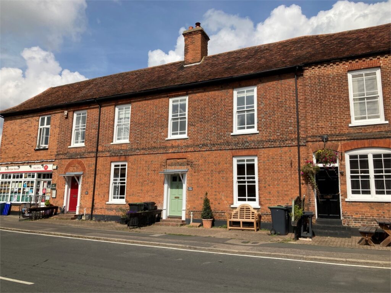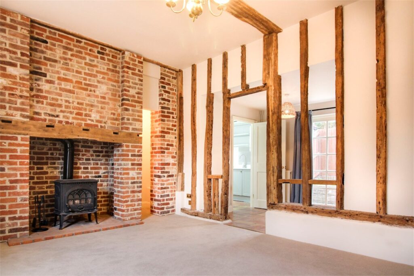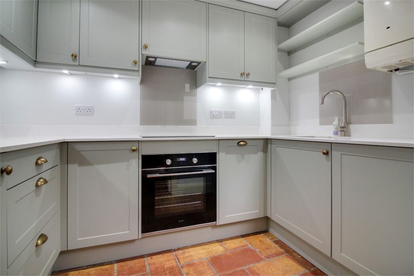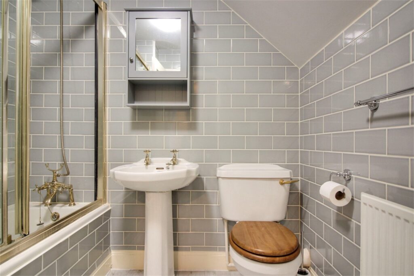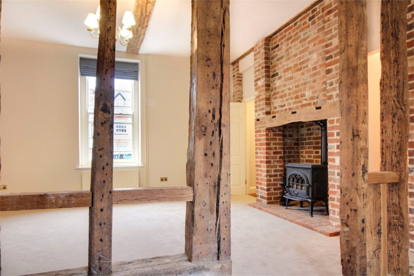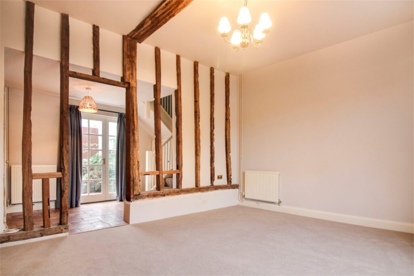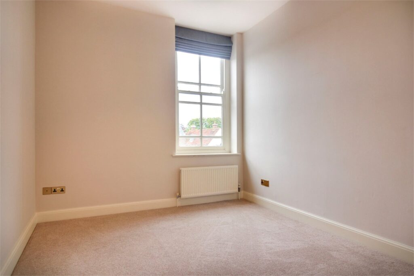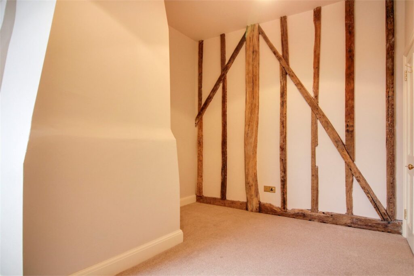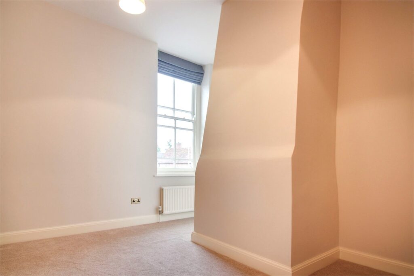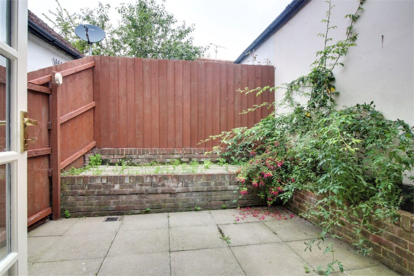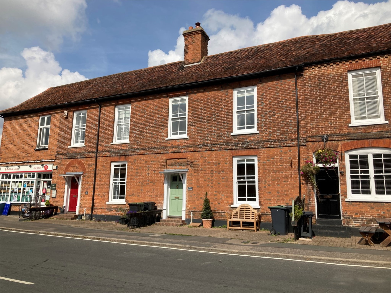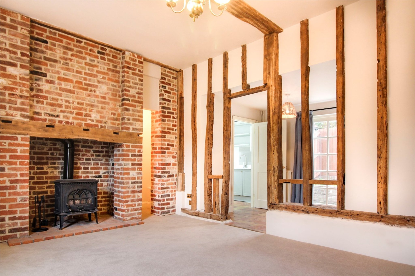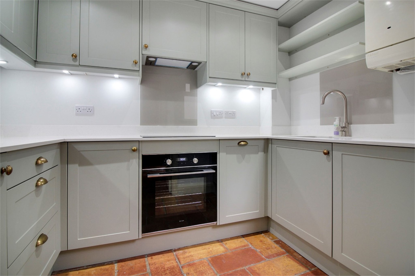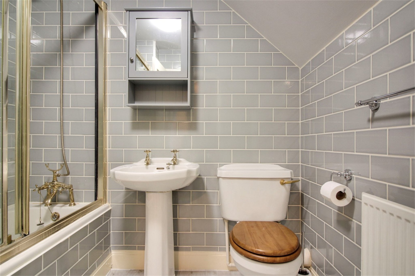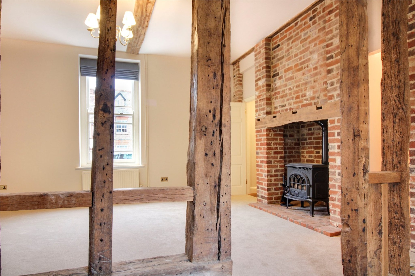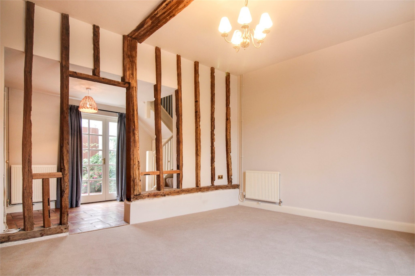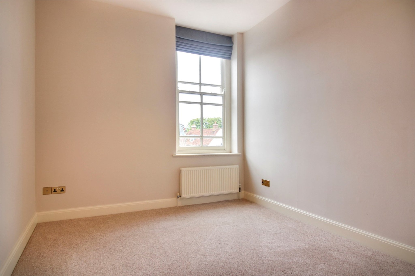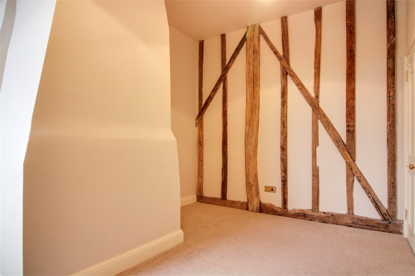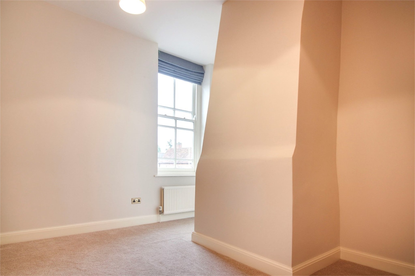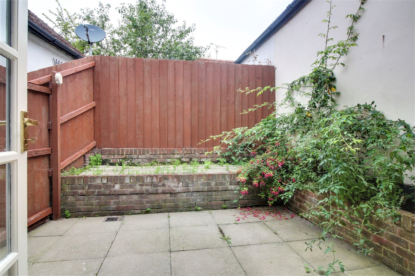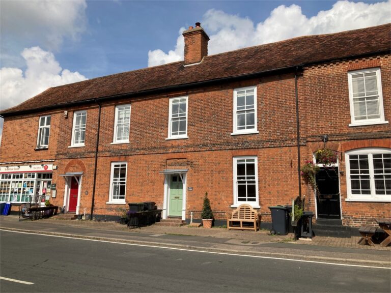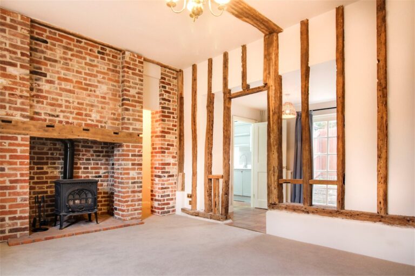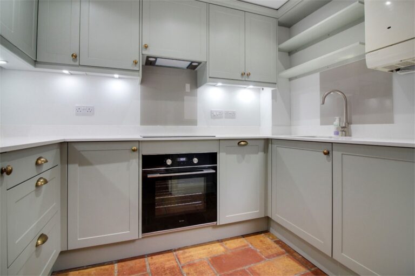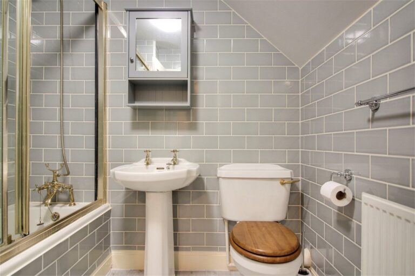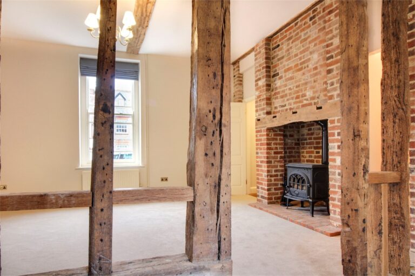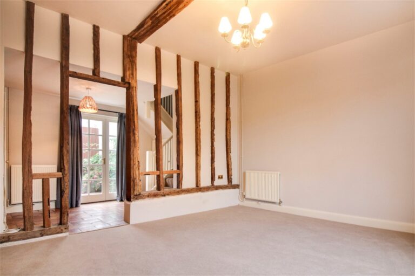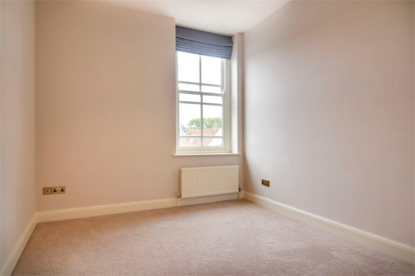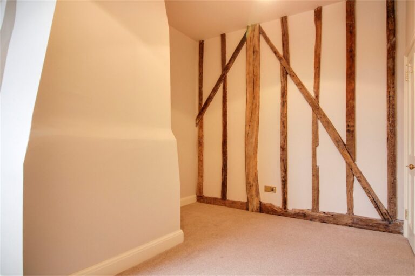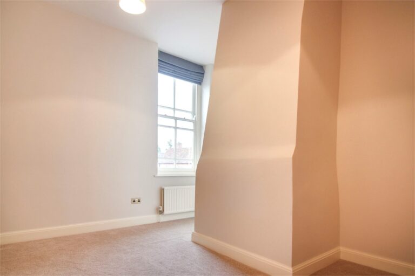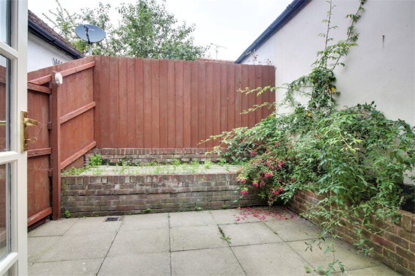#REF 25500645
£1,300 pcm
High Street, Hatfield Broad Oak, Bishop’s Stortford
Key features
- Spacious 2 Bedroom Cottage
- Grade II Listed
- Central Village Position
- Unfurnished
- Off Street Parking
- Available End of January
Full property description
Folio: 12402 – Recently renovated, unfurnished, two bedroom period cottage in an historic village. Situated in an ideal central position close to local amenities and a short drive from mainline train station. The property comprises entrance area, sitting room with period features including exposed beams, high ceilings and wood burning stove, dining area, brand new kitchen with integrated appliances. There are two double bedrooms and a bathroom to the first floor. Courtyard rear garden and street parking to front. Available end of January.
Entrance Area
With exposed brickwork, door giving access through to:
Sitting Room
15’4 x 12’5 with large sash window to front, exposed timbers, feature fireplace with wood burning stove, exposed brickwork, high ceilings, double panelled radiator, single panel radiator, brass chandelier, newly fitted carpet, opening through to:
Dining Area
10’0 x 7’0 (max) with quarry tiled flooring, door giving access to rear garden, carpeted turned staircase to first floor, under stairs storage cupboard, double panelled radiator, door giving access to:
New Kitchen
9’2 x 7’0 with a range of matching base and eye level units and Quartz work surfaces, single bowl single drainer sink unit with mixer tap, window to side, integrated washing machine, integrated oven with hob and extractor above, integrated under counter fridge, quarry tiled flooring, wall mounted gas boiler, low voltage spotlighting to ceiling and under eye level units.
First Floor Split Level Landing
With window to rear, single panel radiator, fitted carpet, storage cupboard with hot water cylinder and shelving, further storage cupboard, access to loft
Bathroom
White suite comprising panel enclosed bath with mixer tap and shower attachment, fully tiled surround, sliding shower screen, pedestal wash hand basin, flush wc, extractor, single panel radiator
Bedroom 1
13’4 x 9’8 with high ceiling, sliding sash window to front, double panelled radiator, fitted carpet
Bedroom 2
13’4 x 9’5 (measured to maximum incorporating the chimney breast), high ceiling, sliding sash window to front, double panelled radiator, fitted carpet
Outside
To the rear is an enclosed low maintenance garden approx. 15’0 x 15’0, laid to patio with raised borders, ideal for outside entertaining and barbecues
Parking
To the front is a brick paved area which has previously been used as a front garden. There is also street parking to the front
Council Tax Banding
Local Authority:
Uttlesford District Council
Band D
Permitted Payments
Holding Deposit equivalent to one weeks rent. First month’s rent, damage deposit equal to 5 weeks rent. We are members of Property Marks Client Money Protection Scheme and redress can be sought through Property Mark.
Whilst reasonable care is taken to ensure that the information contained on this website is accurate, we cannot guarantee its accuracy and we reserve the right to change the information on this website at any time without notice. The details on this website do not form the basis of a tenancy agreement.
Interested in this property?
Why not speak to us about it? Our property experts can give you a hand with booking a viewing, making an offer or just talking about the details of the local area.
Have a property to sell?
Find out the value of your property and learn how to unlock more with a free valuation from your local experts. Then get ready to sell.
Book a valuationWhat's nearby?
Directions to this property
Print this page
Use one of our helpful calculators
Stamp duty calculator
Stamp duty calculator
