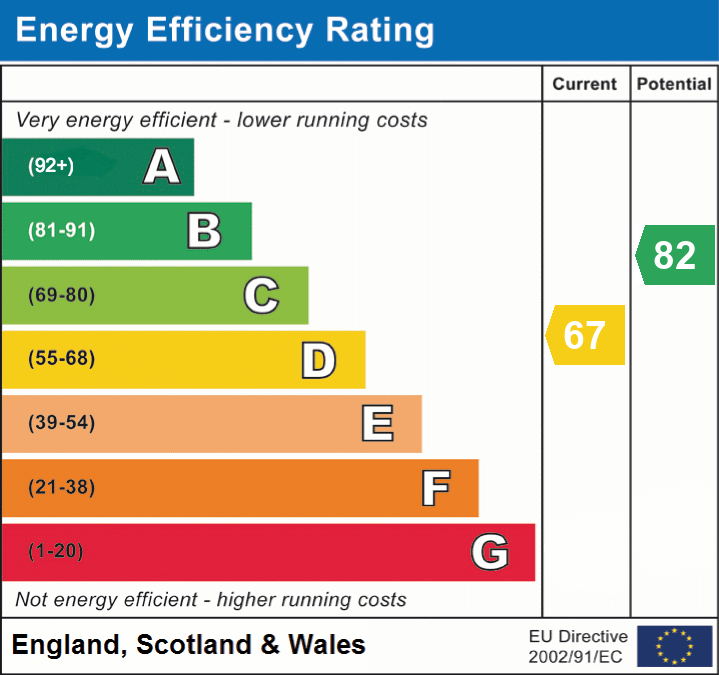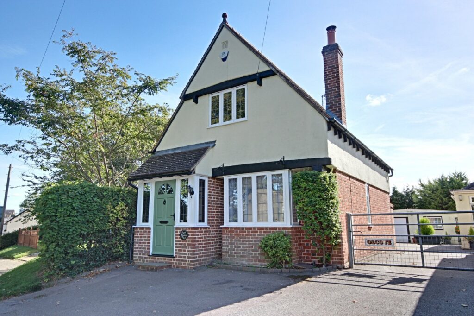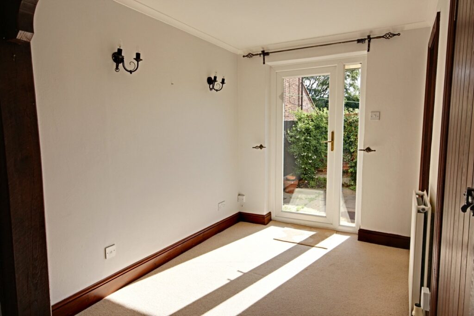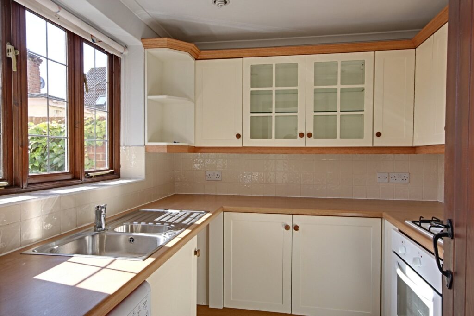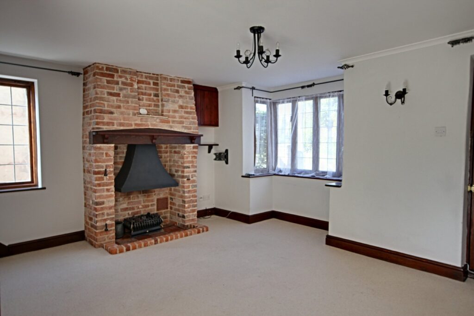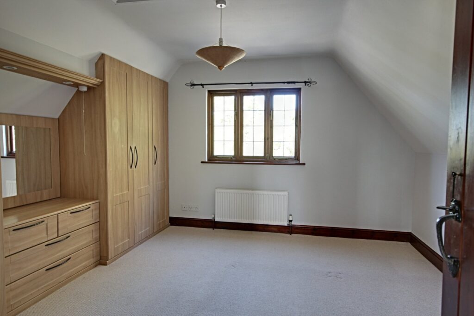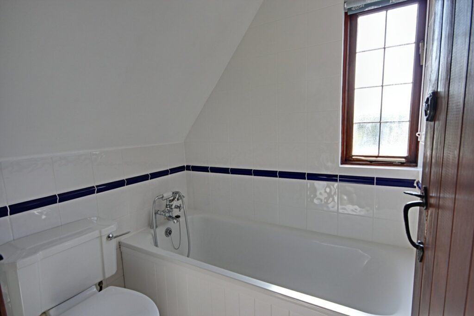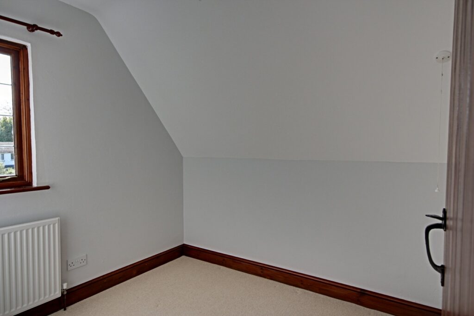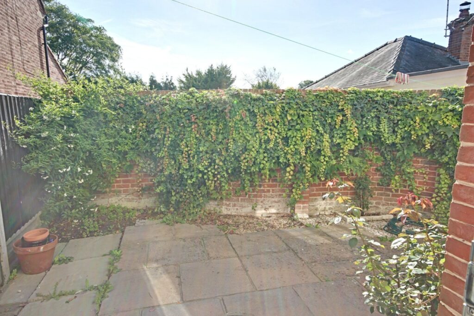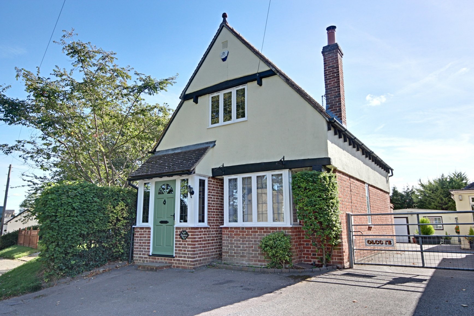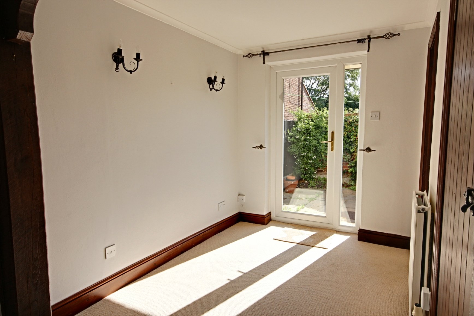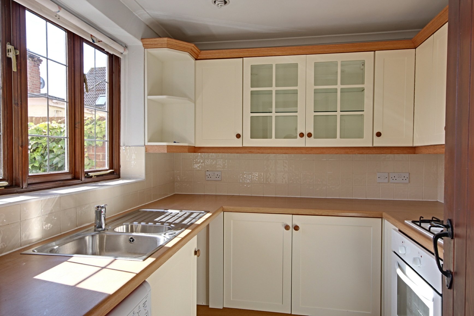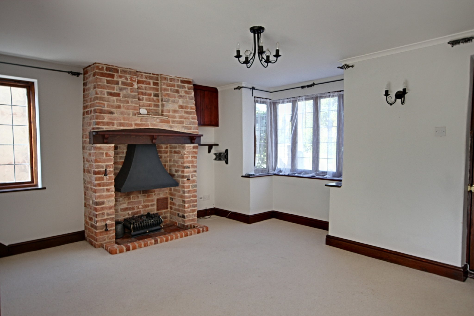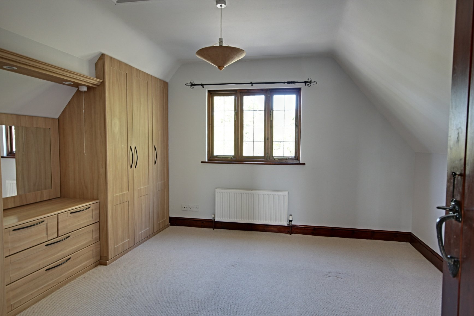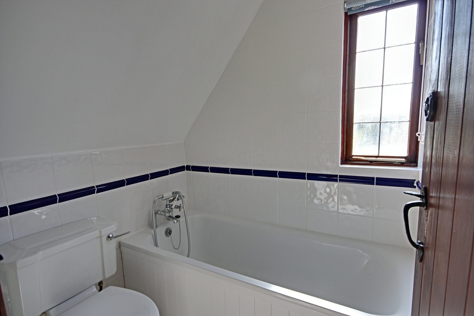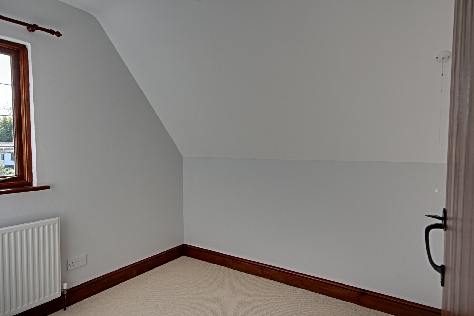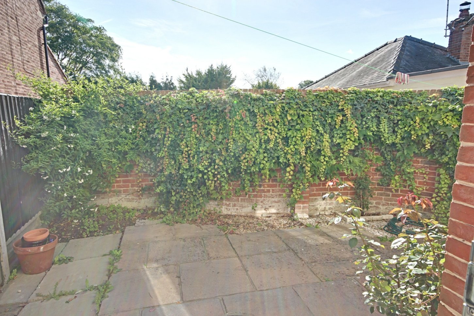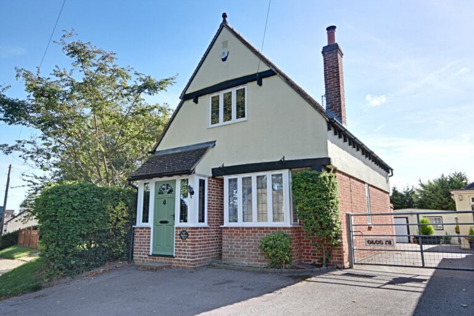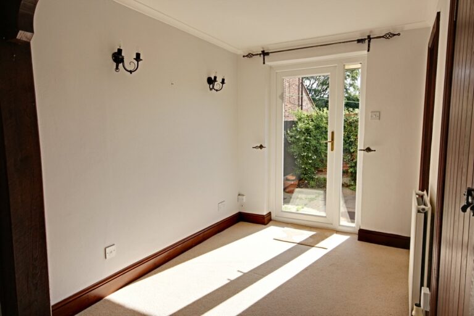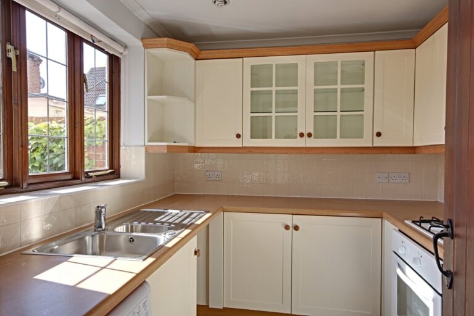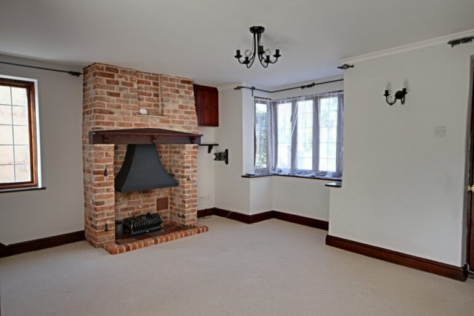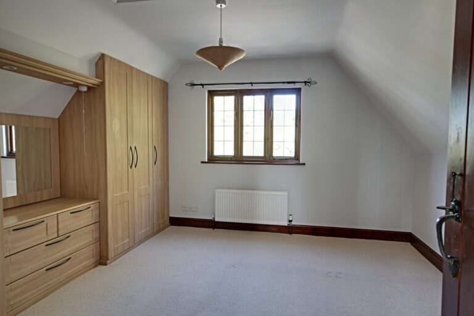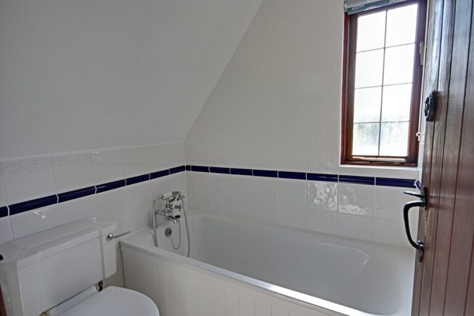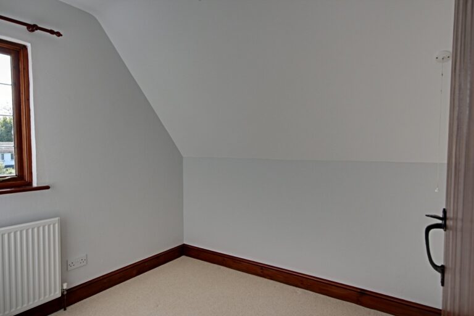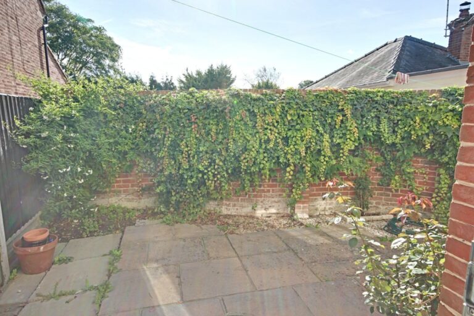#REF 28738272
£1,500 pcm
High Street, Bishop’s Stortford
Key features
- Two Bedrooms
- Detached
- Off Road Parking
- Unfurnished
- Available Now
Full property description
Two bed detached cottage in Hatfield Broad Oak has excellent local amenities which includes a Post Office, village store, butchers, primary school, two public houses. Enjoying a large living room with fireplace, dining room, kitchen and bathroom, master bedroom with built in wardrobes, South facing courtyard garden and off street parking. Available now.
Entrance Hall
With leaded double glazed windows, fitted carpet, door to:
Sitting Room
16' x 11'6 with attractive leaded double glazed bay window to front, a feature of this room is the rustic redbrick fireplace with pammeted and brick retained hearth, gas coal-effect fire with a forged style hood, double panelled radiator, stairs to first floor landing, t.v. aerial point, fitted carpet extending through to:
Dining Area
9' x 7'6 with double glazed door giving access to courtyard hard landscaped area, feature timberwork giving division from sitting room, double panelled radiator, deep understairs cupboard, fitted carpet.
Fitted Kitchen
8'6 x 7'6 an attractive simple panelled kitchen comprising 1½ inset resin sink unit with single drainer and mixer tap, cupboards under, further range of matching base and eye level units, drawers, rolled edge worktops with complementary tiled splashbacks, position and plumbing for washing machine, space for tumble dryer, space for tall fridge/freezer, fitted Whirlpool oven with 4-ring gas hob and extractor hood over, double glazed window to rear, slate floor, wall mounted gas fired boiler supplying domestic hot water and heating via radiators where mentioned and kickboard heating.
First Floor Landing
With large fitted cupboard and fitted carpet to stairs
Bedroom 1
14' x 13' with double glazed window to front with amazing parkland views, double panelled radiator, full width range of fitted wardrobe cupboards with central chest, access to insulated loft space, fitted carpet.
Bedroom 2
8'8 x 7'6 with double glazed window to rear, single panelled radiator, fitted carpet.
Bathroom
Modern white suite comprising panelled bath with mixer tap and shower attachment, low level flush w.c., pedestal wash hand basin, fully tiled walls, single panelled radiator.
Outside
The property enjoys a delightful southerly facing courtyard which is 18’ x 14’, predominantly hard landscaped, small seating arbour, outside water point, hedging and enclosed by attractive redbrick wall.
Front
The front of the property has driveway with parking for 2 vehicles.
Local Authority:
Uttlesford District Council
Band D
Permitted Payments
Whilst reasonable care is taken to ensure that the information contained on this website is accurate, we cannot guarantee its accuracy and we reserve the right to change the information on this website at any time without notice. The details on this website do not form the basis of a tenancy agreement.
Interested in this property?
Why not speak to us about it? Our property experts can give you a hand with booking a viewing, making an offer or just talking about the details of the local area.
Have a property to sell?
Find out the value of your property and learn how to unlock more with a free valuation from your local experts. Then get ready to sell.
Book a valuationWhat's nearby?
Directions to this property
Print this page
Use one of our helpful calculators
Stamp duty calculator
Stamp duty calculator
