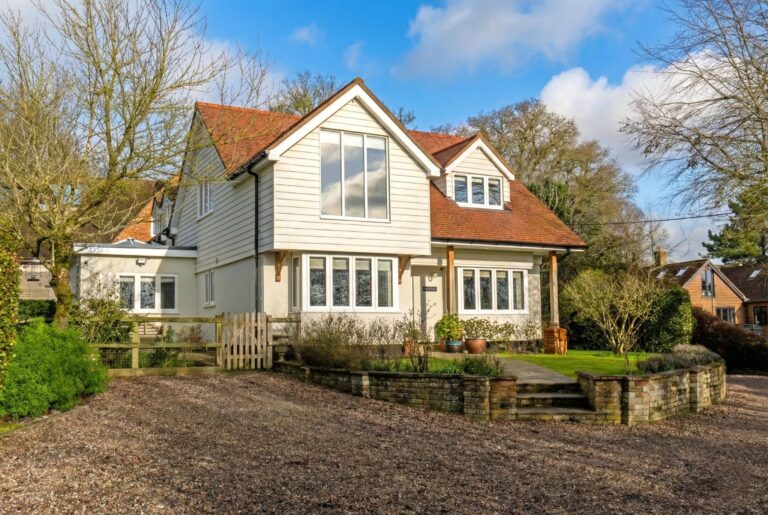
For Sale
#REF
£1,295,000
Bramfield Friars Lane, Hatfield Heath, Bishop's Stortford, Essex, CM22 7BE
- 5 Bedrooms
- 4 Bathrooms
- 1 Receptions
High Street, Bishop’s Stortford
2 Great Chalks is part of an imposing Victorian vicarage offering just under 3,000 sq ft of spacious accommodation with elegant styling. The property itself has a large sitting room, separate dining room, good size kitchen, utility, basement, four large en-suite bedrooms, bedroom 5/study, gas fired heating, wonderful views, period and contemporary features, Chesney fireplace, high ceilings and engineered oak floors.
Front Door
Original panelled heavy double opening doors to:
Impressive Entrance Lobby
With a column radiator, shelved cupboard, oak flooring, double opening doors open through to:
Sitting Room
20' 4" x 15' 9" (6.20m x 4.80m) with two large windows to rear providing views over the garden with seating and bespoke shutters, bespoke Bianco Avorio fireplace with an inset Chesney wood burner and polished slate hearth, built-in book shelving, column radiators, reliefed cornice.
Dining Room
12' 2" x 11' 5" (3.71m x 3.48m) with a column radiator, reliefed cornice, engineered oak floor, open through to kitchen.
Kitchen
18' 4" x 9' 9" (5.59m x 2.97m) an attractive simple shaker panelled kitchen comprising an inset butler sink with cupboard under, further range of matching base units, glazed display cabinets, range of drawers, pan drawers, integrated fridge and freezer, integrated dishwasher, five ring range cooker with two ovens, metro tiled splashback, timber worktops, kickboard heating, two windows providing views over the garden, door giving access to rear, limestone style flooring.
Utility Room
With a window to rear, inset single drainer china sink with a pull-out hose above and cupboard beneath, integrated full heigh freezer, double radiator, engineered oak flooring.
Cloakroom
Comprising a low level flush WC, pedestal wash hand basin, chrome heated towel rail.
Basement
27' 7" x 13' 7" (8.41m x 4.14m) accessed via a cellar staircase from the ground floor. With an understairs utility area with plumbing and position for washing machine and tumble dryer, large original central range housing which divides a further storage area with extensive fitted cupboards, double radiator, engineered oak flooring.
First Floor Landing
With a window to front, stairs rising to the second floor, fitted carpet.
Main Bedroom
Approached via:
Dressing Area (currently used as a home office)
11' 2" x 10' 0" (3.40m x 3.05m) with a pair of windows to rear, fitted carpet.
Bedroom Area
14' 8" x 14' 1" (4.47m x 4.29m) with a pair of large windows to rear providing village views and farmland beyond, double radiator, fireplace, fitted carpet.
En-Suite Bathroom
Comprising a freestanding bath with centrally located mixer tap with a telephone style shower attachment, large window to rear with plantation shutters, wash hand basin with mixer tap, large shower cubicle with quality screening with a fixed head and removable spring, high level flush WC, marble effect tiled flooring with matching shelf, column radiator, timber panelling, large boiler cupboard housing a wall mounted Ideal Logik gas boiler supplying domestic hot water and heating via radiators where mentioned, pressurised tank.
Bedroom 4
15' 3" x 12' 2" (4.65m x 3.71m) with a window to front providing views of the church tower, fitted wardrobe cupboards, fitted carpet.
En-Suite Shower Room
Comprising a large walk-in shower with a fixed head and removable spring, pedestal wash hand basin with a mixer tap, low level flush WC, chrome heated towel rail incorporating a column radiator, marble effect tiled flooring.
Bedroom 5
11' 6" x 9' 8" (3.51m x 2.95m) with a large window to front with fitted shutters, column radiator, fitted carpet.
Second Floor Landing
With a window to front, column radiator, fitted carpet.
Bedroom 2
19' 4" x 14' 2" (5.89m x 4.32m) approached via a small lobby with a large cupboard.
Bedroom Area
14' 8" x 14' 1" (4.47m x 4.29m) with a range of fitted wardrobe cupboards, window to rear with fine views, column radiator, fireplace, fitted carpet.
En-Suite Bath/Shower Room
Comprising a freestanding bath with mixer tap and telephone style shower attachment, wash hand basin, medium level flush WC, large walk-in shower, marble effect flooring, half timber panelling to the walls, chrome heated towel rail incorporating a column radiator, large window to front providing fine views over the roof tops and church beyond, vaulted ceiling.
Bedroom 3
18' 9" x 11' 1" (5.71m x 3.38m) with a window to rear, fireplace, column radiator, fitted carpet, large linen cupboard.
En-Suite Bath/Shower Room
Comprising a panel enclosed bath with mixer tap and telephone shower attachment, medium level flush WC, large shower with a fixed head and removable spring, part vaulted ceiling, chrome heated towel rail incorporating a column radiator, window to rear providing a fine period roof top view, marble effect tiled flooring.
Outside
The property enjoys a good size rear garden which extends to approximately 80ft. Directly to the rear of the property is an extensive paved entertaining terrace. The garden is well enclosed by high quality bespoke fencing and is well screened by Red Robin screening trees. The garden also benefits from a timber shed, outside water and lighting plus side pedestrian access.
The Front
The front of the property is hard landscaped with stone pathways, flower beds and rose beds. There is a pedestrian walk way with a gate giving access through to the rear garden.
Parking
The property enjoys street parking to the front of the property and then two parking bays to the rear.
Local Authority
Uttlesford Council
Band ‘G’
Why not speak to us about it? Our property experts can give you a hand with booking a viewing, making an offer or just talking about the details of the local area.
Find out the value of your property and learn how to unlock more with a free valuation from your local experts. Then get ready to sell.
Book a valuation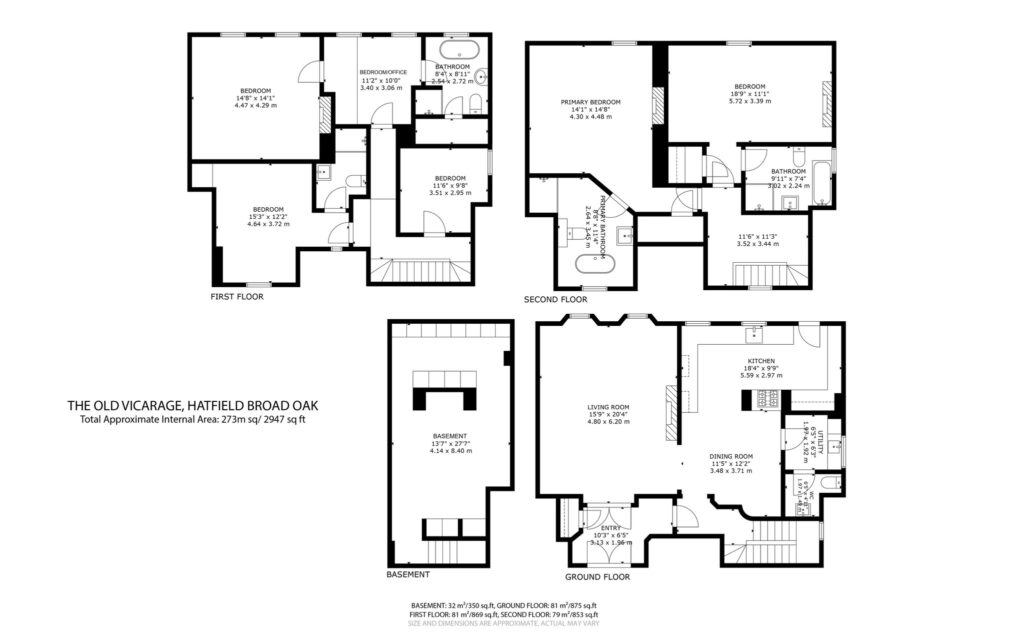
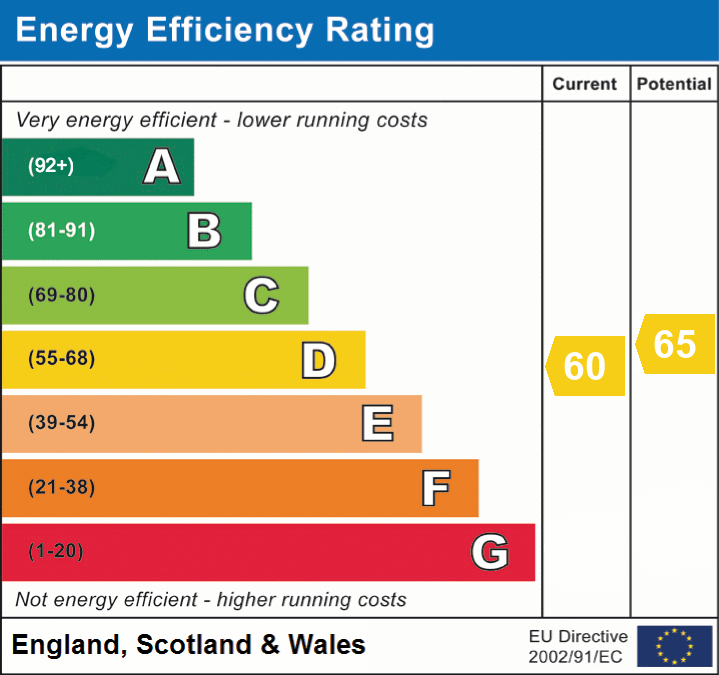
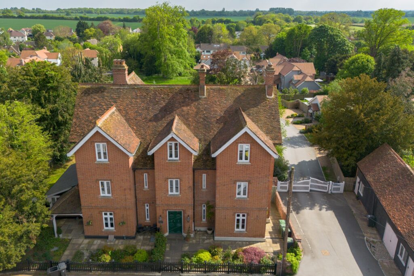
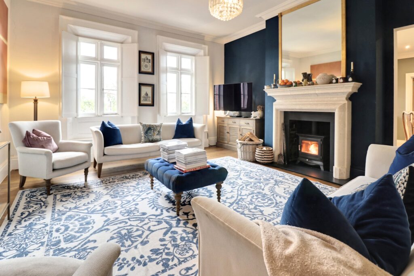
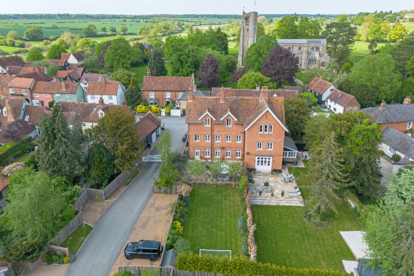
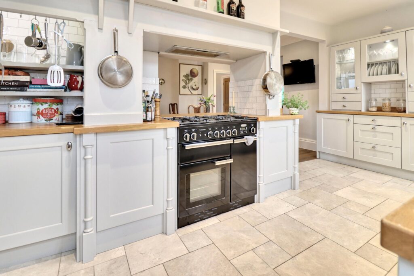
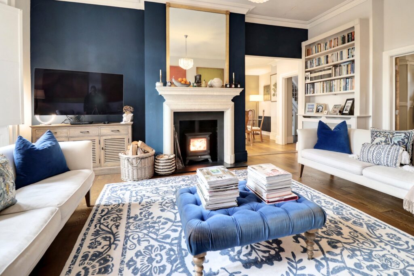
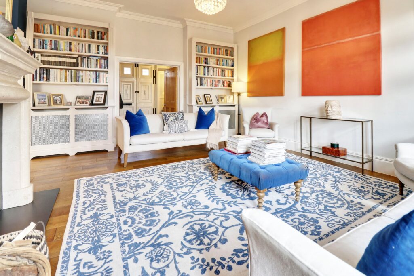
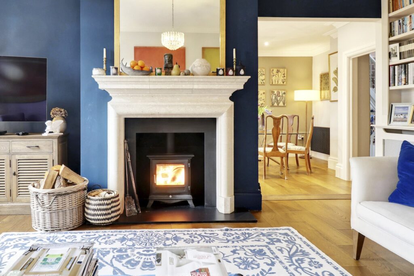
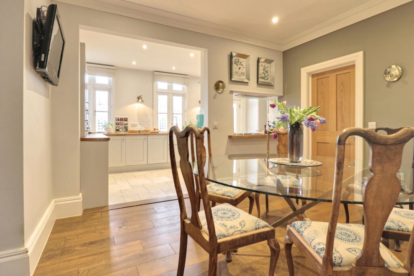
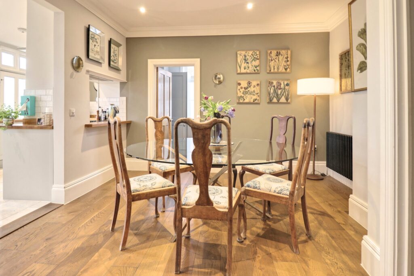
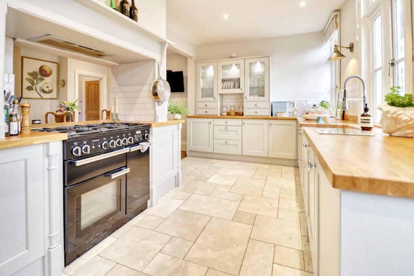
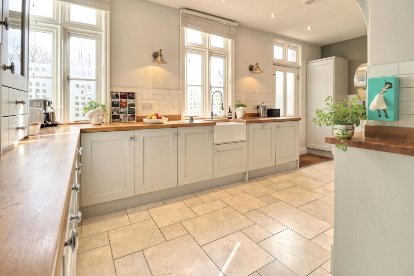
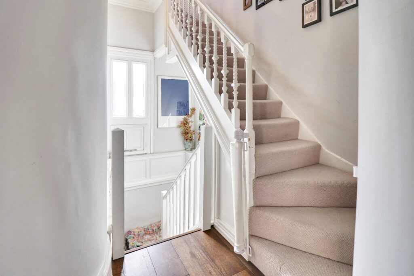
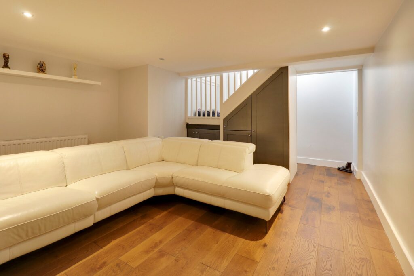
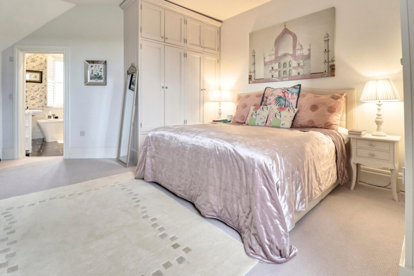
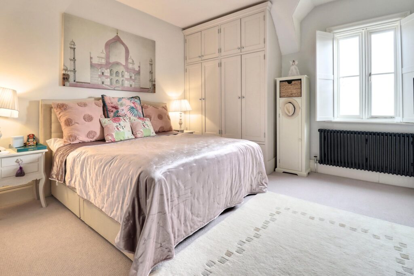
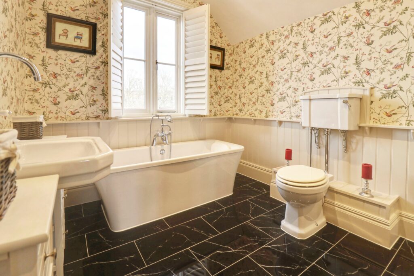
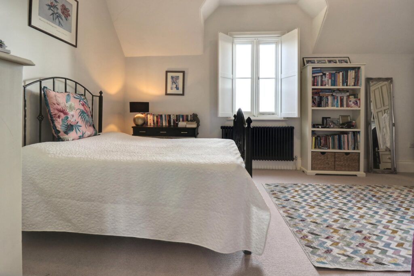
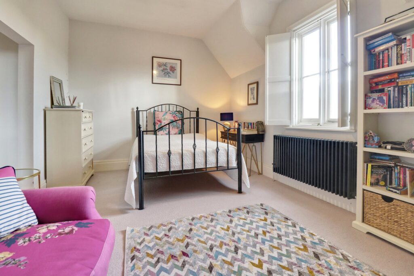
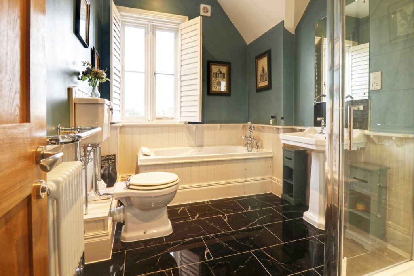
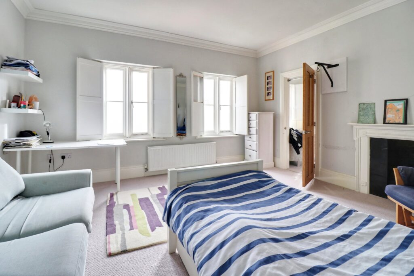
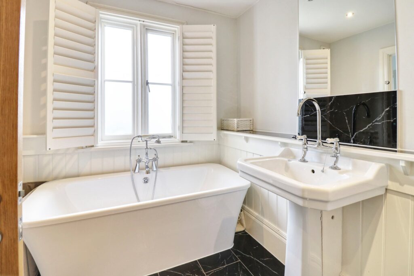
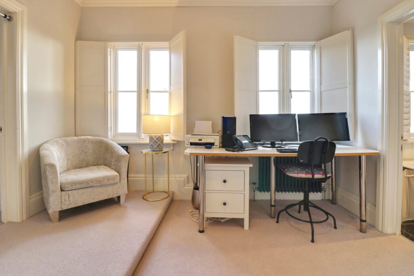
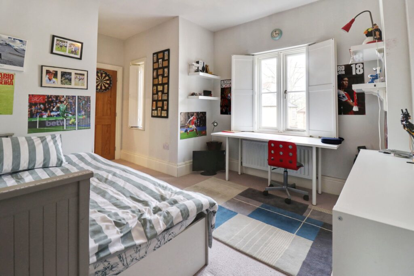
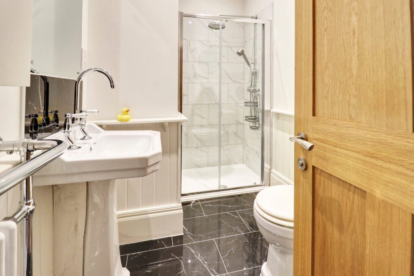
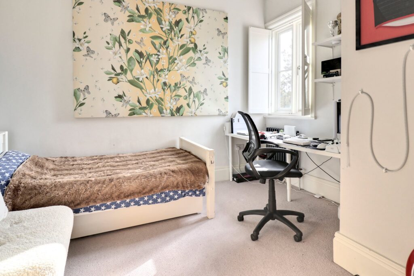
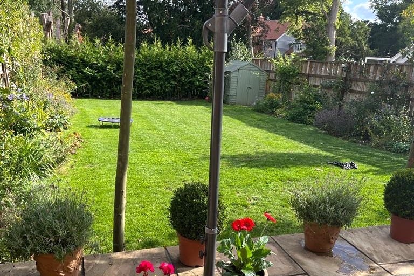
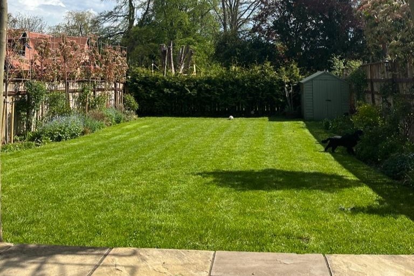
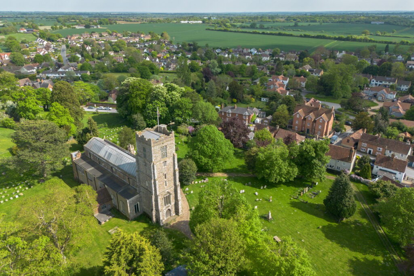
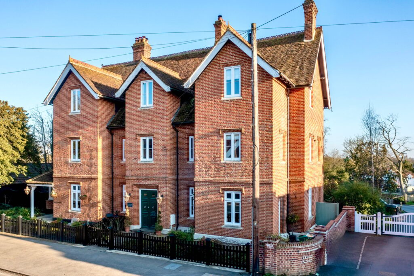
Lorem ipsum dolor sit amet, consectetuer adipiscing elit. Donec odio. Quisque volutpat mattis eros.
Lorem ipsum dolor sit amet, consectetuer adipiscing elit. Donec odio. Quisque volutpat mattis eros.
Lorem ipsum dolor sit amet, consectetuer adipiscing elit. Donec odio. Quisque volutpat mattis eros.