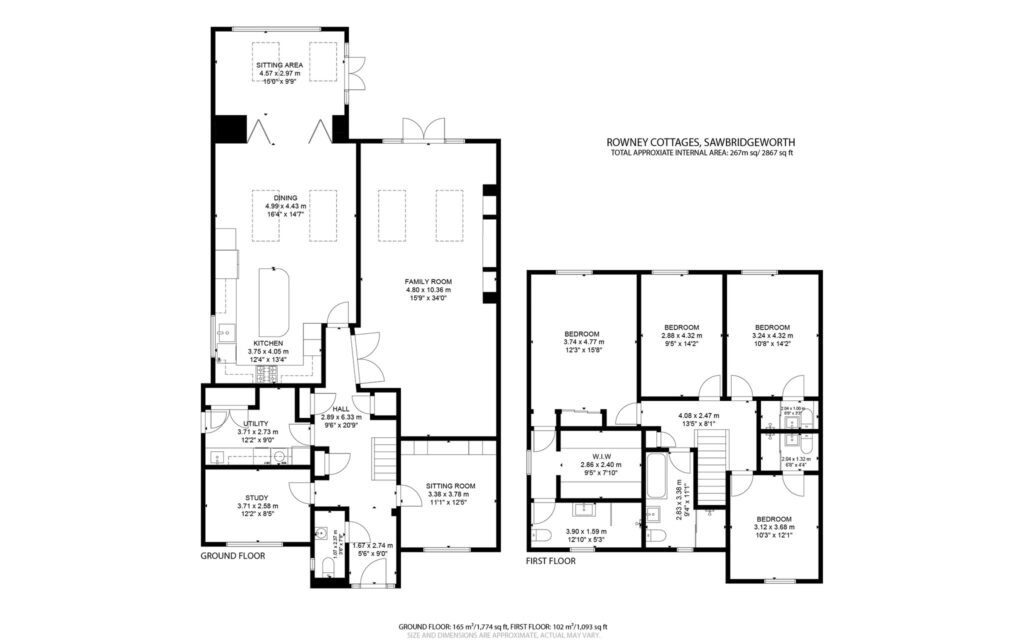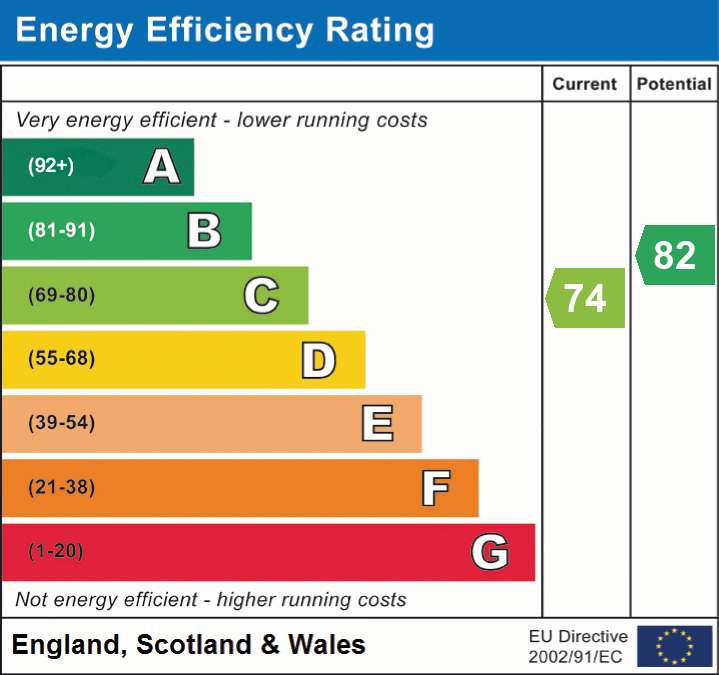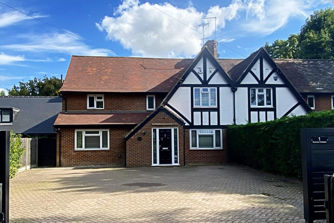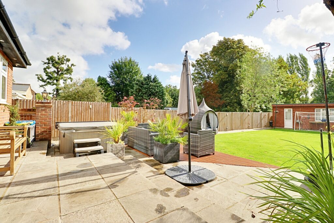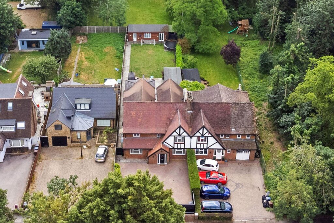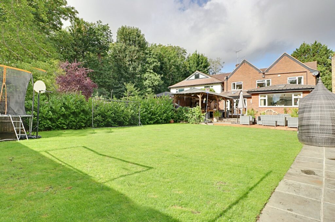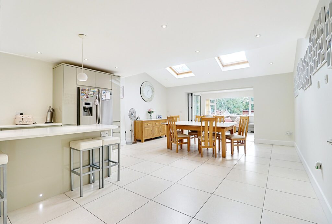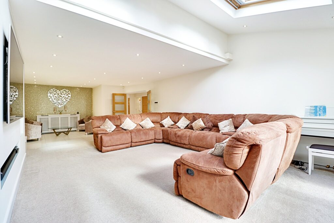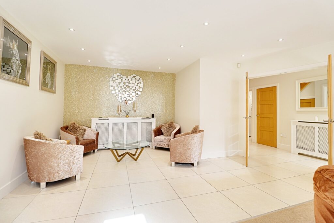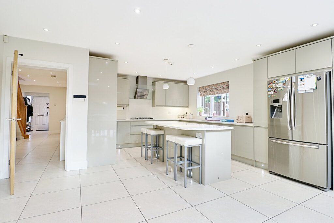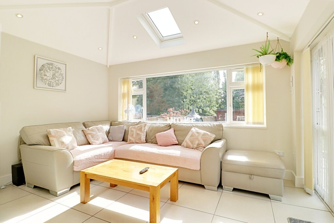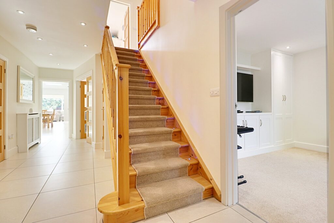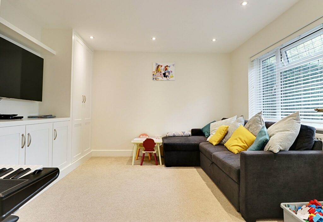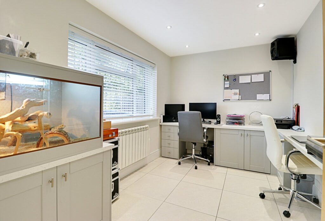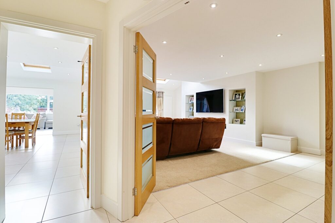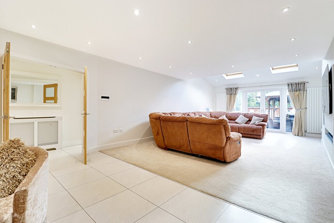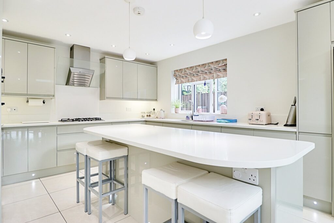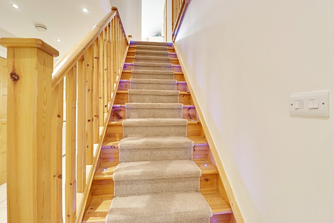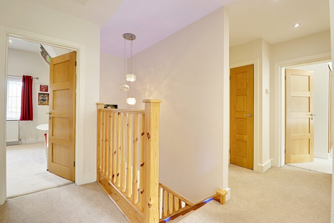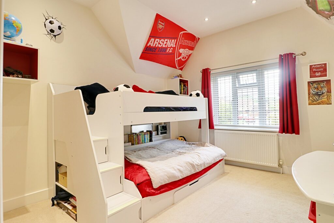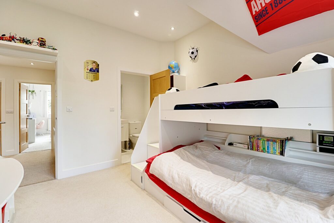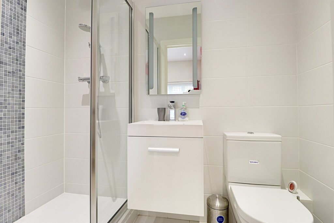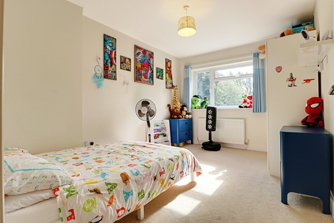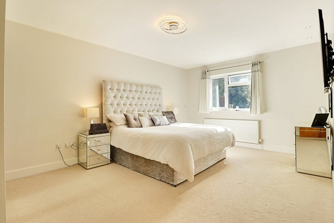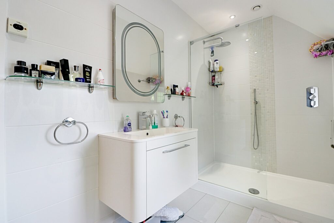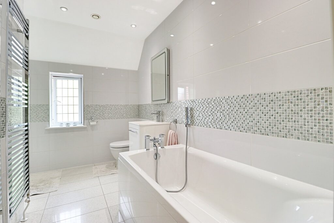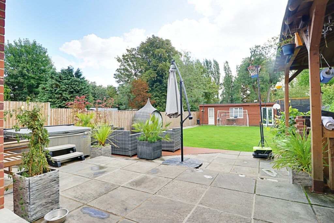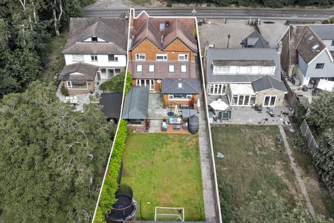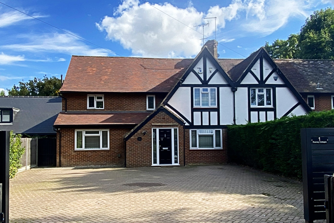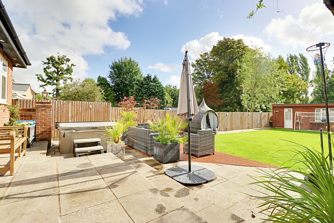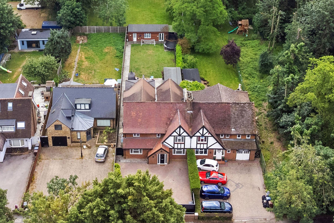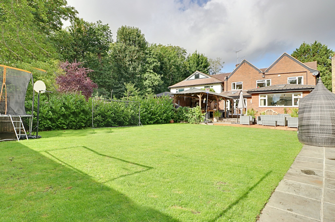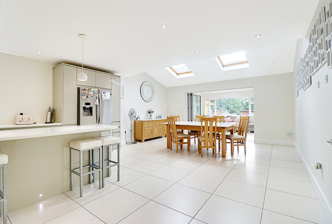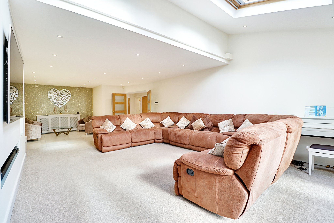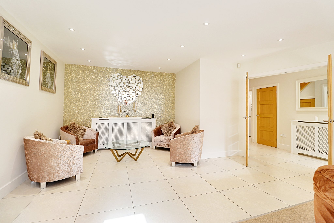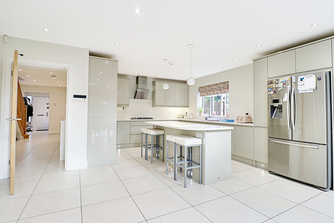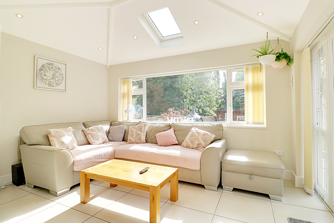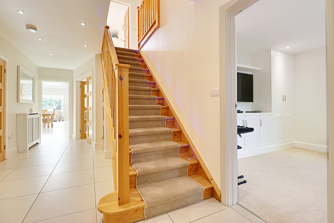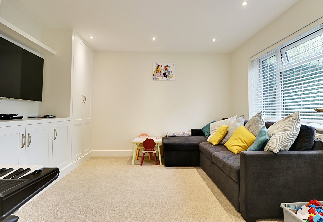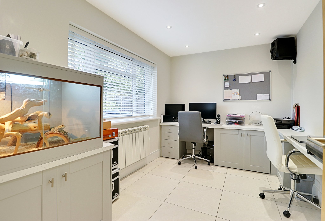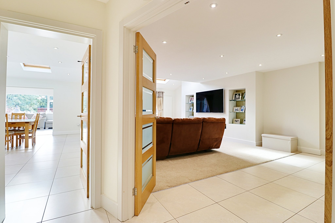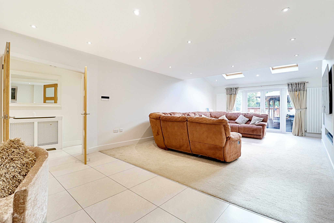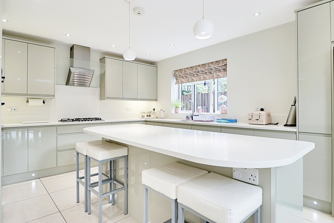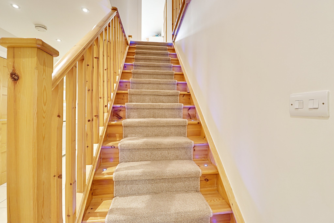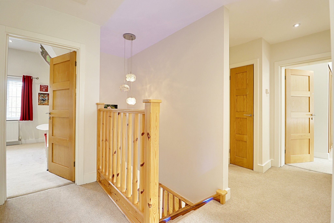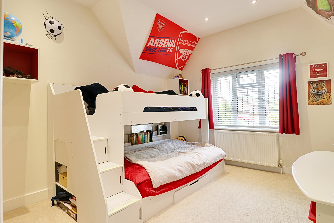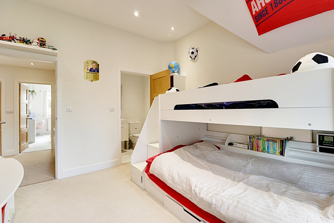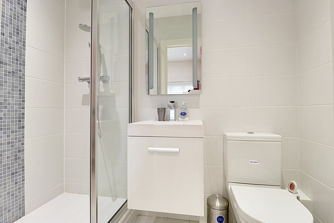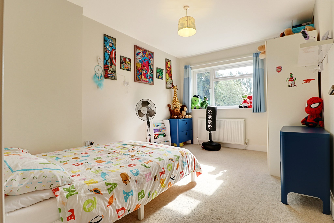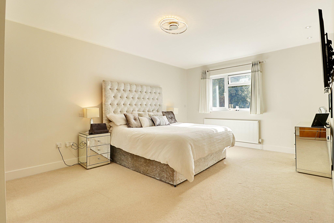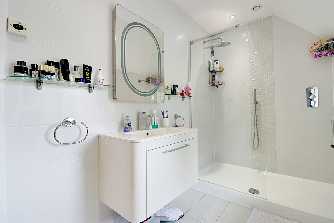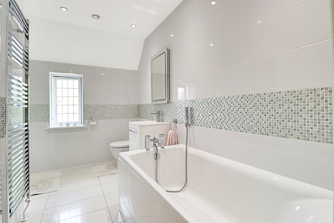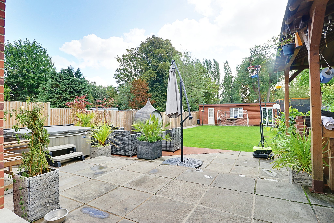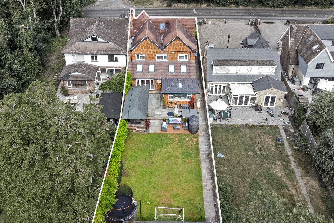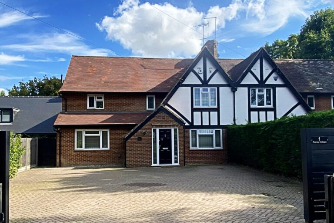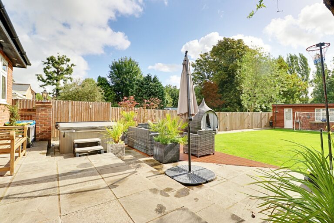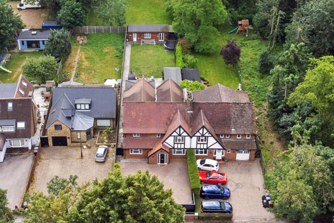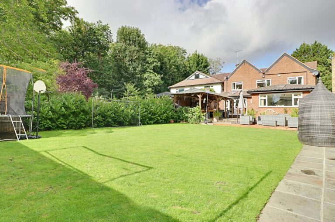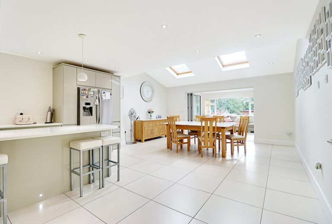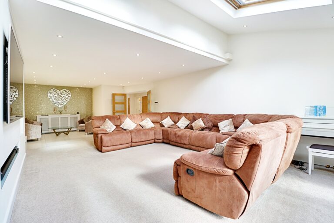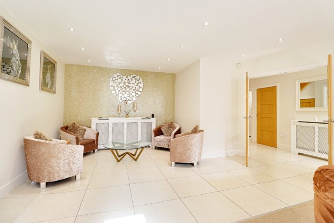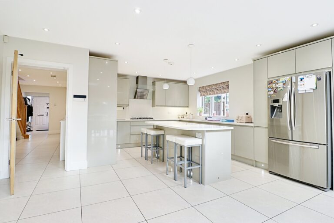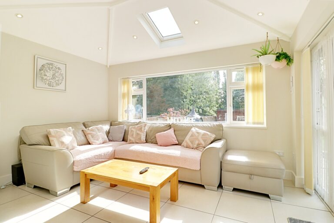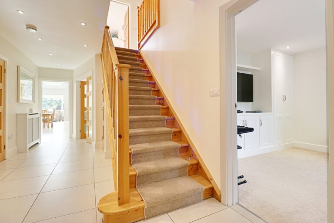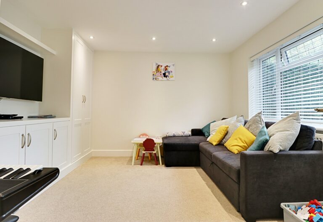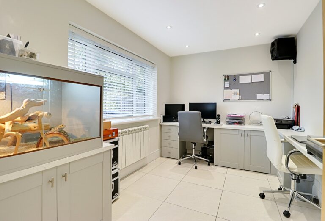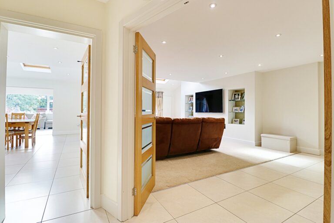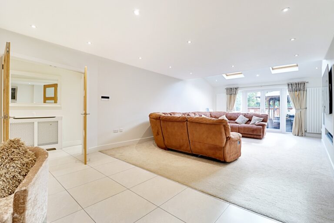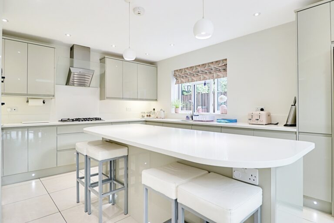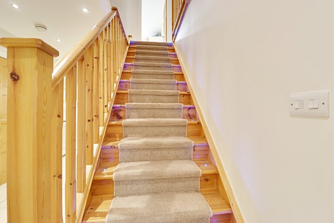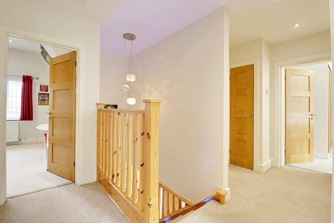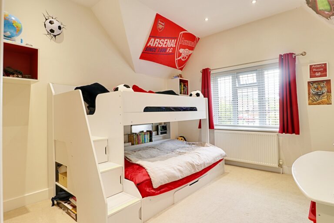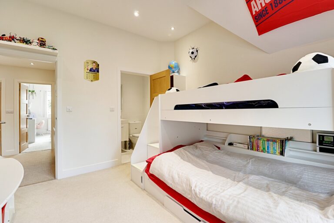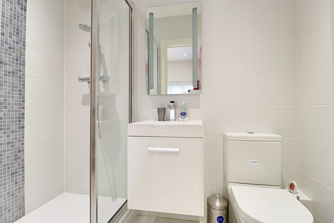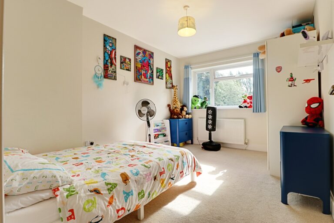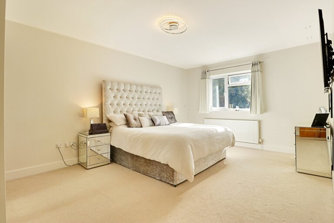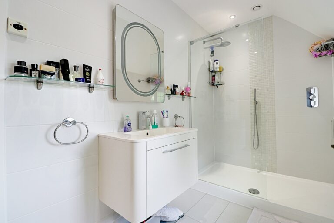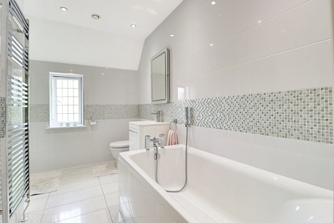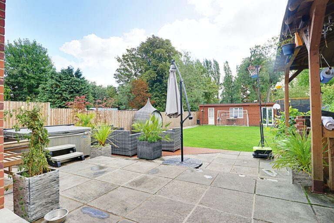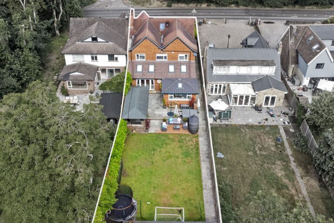#REF 27141517
£2,850 pcm
Harlow Road, Sawbridgeworth
Key features
- 4 Bedroom Home
- 4 Reception Rooms
- Just Under 3,000 sq ft of Accommodation
- Renovated to a High Specification
- Unfurnished
- Available Now
Full property description
A stunning four bedroom, extended and renovated family home offering just under 3,000 sq ft of accommodation and renovated to a high specification by the current owners. The property is ideally situated on the outskirts of Sawbridgeworth, close to Pishiobury Park as well as being walking distance of Harlow Mill’s train station, serving London Liverpool Street and Cambridge. The town centre offers shops for all your day-to-day needs, excellent schooling, recreational facilities, public houses and restaurants. Junction 7a of the M11 is just a short drive, leading to M25 access points.
As previously mentioned, this beautiful home boasts just under 3,000 sq ft of accommodation and has been beautifully renovated and extended by its current owners. The property offers a spacious sitting room, open plan kitchen/dining room, family room, utility room, study, playroom, downstairs cloakroom, four double bedrooms, three en-suite bathrooms plus a high quality main bath/shower room, approximate 85ft landscaped garden with outbuilding and an electronically operated gated driveway providing parking for approximately five vehicles. Unfurnished. Available Now.
Composite front door, leading through into:
Entrance Hall
With tiled flooring, spotlighting to ceiling, oak staircase with LED lighting rising to the first floor, cupboard housing consumer unit, under stairs storage recess and cupboard, radiator with cover, cupboard housing hanging rail for coats and shoes etc, double opening doors leading through into:
Impressive Sitting Room
34’2 x 16’4 with double glazed French doors onto garden, windows to side, contemporary radiators, spotlighting, recessed shelving, the majority of the room is mainly laid to carpet with the far end being laid to tiles.
Magnificent Kitchen/Dining Room
28’4 x 16’8 a bright and airy room with high gloss matching base and eye level units with a solid granite worktop over, integrated five ring gas hob with contemporary extractor hood over, built-in double oven and grill with microwave to side, dishwasher, stainless steel single bowl sink with drainer to side and monobloc tap above, solid granite splashback, under unit lighting, island unit with recess for stools creating a breakfast bar area with additional cupboards, t.v. aerial point, space for American style fridge/freezer, tiled flooring with under floor heating, Velux windows to rear, further double glazed window to side, bi-fold doors opening into:
Family Room
14’4 x 12’2 with a part vaulted ceiling with Velux windows to front and rear, tiled flooring, windows to rear overlooking the garden, French doors to garden, built-in storage cupboard, t.v. aerial point, tiled flooring with under floor heating, electric radiator, spotlighting to ceiling.
Utility Room
12’4 x 9’4 with matching base and eye level high gloss units with a worktop over, single bowl, single drainer sink with hot and cold taps, recess and plumbing for both washer and dryer, positon for fridge/freezer, hanging rails for clothes, cupboard housing Vaillant boiler and under floor heating manifolds, tiled flooring with under floor heating, opaque double glazed window to side.
Study
12’4 x 8’4 with a double glazed window to front, built-in desk, two seating areas, selection of drawers and matching cupboards, tiled flooring with under floor heating, electric radiator, spotlighting to ceiling.
Playroom
12’4 x 11’2 with a selection of built-in units, cupboards and storage, recess for t.v., radiator, double glazed window to front, spotlighting to ceiling, dimmer switch, further shelved storage cupboard, fitted carpet.
Carpeted First Floor Landing
With access to loft, spotlighting to ceiling, airing cupboard with shelving, thermostat control to wall.
Main Bedroom Suite
16’0 x 12’4 a spacious room with a double glazed window to front, fitted carpet, built-in wardrobes and storage with sliding doors, leading through to:
Carpeted Walk-In Wardrobe
With high quality oak wardrobes to both side, further shelved storage, access to loft, spotlights, radiator with cover, opaque double glazed window to side, leading through into:
En-Suite Shower Room
Comprising a walk-in tiled shower with a glazed screen and rain head shower, wash hand basin set into a contemporary vanity unit with pull-out drawer, cistern enclosed flush w.c., fully tiled walls and flooring with , shelving, double glazed window, radiator, spotlighting to ceiling, extractor fan.
Bedroom 2
12’4 x 11’0 with a double glazed window to front, radiator, built-in wardrobe, fitted carpet, dimmer switch to wall, leading through into:
En-Suite Shower Room
Comprising a tiled shower cubicle with a wall mounted shower and additional shower attachment, wash hand basin set into a modern vanity unit with a pull-out drawer, flush w.c., tiled flooring with under floor heating and walls, extractor fan, spotlighting.
Bedroom 3
14’6 x 10’4 with a double glazed window to front, radiator, fitted carpet, leading through into:
En-Suite Shower Room
Comprising a tiled shower cubicle, wash hand basin set into vanity unit, fully tiled walls and flooring with under floor heating, spotlighting to ceiling.
Bedroom 4
14’6 x 10’2 with a double glazed window to rear, radiator, fitted carpet, dimmer switch to wall, t.v. aerial point.
High Quality Main Bath/Shower Room
Comprising a panel enclosed bath with hot and cold taps and fitted shower attachment, fully tiled shower cubicle with a thermostatically controlled shower plus additional shower attachment, wash hand basin set into modern vanity unit with cupboard beneath, flush w.c., heated towel rail, tiled walls and floor, spotlighting and extractor fan to ceiling, double glazed window to front.
The Rear
To the rear of the property is a beautifully landscaped rear garden. Directly to the rear of the property is an extensive paved entertaining area with a timber framed covered seating area, ideal for a table and chairs with an outside kitchen area. There is partly decked seating area to the side and a pathway leading to the far end of the garden. The rest of the garden is mainly laid to lawn with stocked flower borders to side and screened by laurel hedging. There is extensive outside lighting. To the far end of the garden there are timber clad outbuildings. To the side of the outbuilding is a further paved patio area and further covered storage area.
Workshop
12’0 x 8’10 with power and light, double glazed door.
Outbuilding
20’4 x 11’10 an ideal gym/office with a double glazed window to front, wall mounted electric radiator, spotlighting to ceiling, double opening French doors leading onto garden.
Local Authority
East Herts District Council
Band ‘E’
Permitted Payments
PERMITTED PAYMENTS
Holding Deposit equivalent to one weeks rent. First month’s rent, damage deposit equal to 5 weeks rent. We are members of Property Marks Client Money Protection Scheme and redress can be sought through Property Mark.
Whilst reasonable care is taken to ensure that the information contained on this website is accurate, we cannot guarantee its accuracy and we reserve the right to change the information on this website at any time without notice. The details on this website do not form the basis of a tenancy agreement.
Interested in this property?
Why not speak to us about it? Our property experts can give you a hand with booking a viewing, making an offer or just talking about the details of the local area.
Have a property to sell?
Find out the value of your property and learn how to unlock more with a free valuation from your local experts. Then get ready to sell.
Book a valuationWhat's nearby?
Directions to this property
Print this page
Use one of our helpful calculators
Stamp duty calculator
Stamp duty calculator
