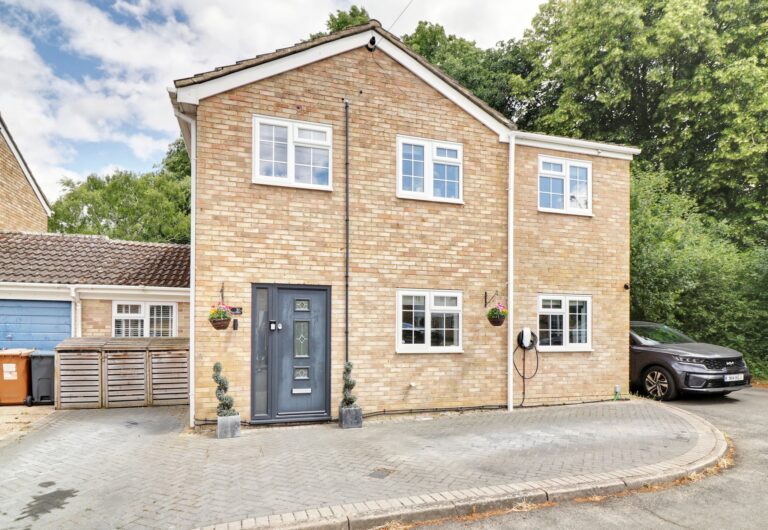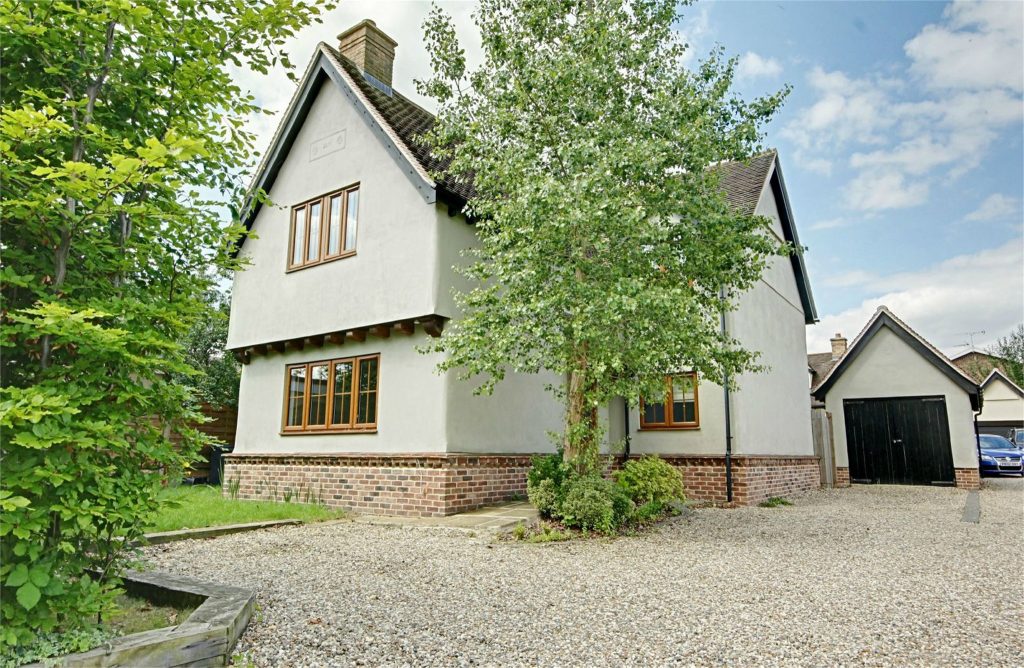
For Sale
Guide Price | #REF 29246852
£650,000
35 Thornbera Gardens, Bishop's Stortford, Hertfordshire, CM23 3NP
- 4 Bedrooms
- 2 Bathrooms
- 2 Receptions
#REF 23480982
Hand Lane, Sawbridgeworth
Entrance
Front Door
Panel enclosed door leading to:
Large Entrance Hall
With ceramic tiled flooring, double opening glazed doors through to kitchen/family room, contemporary solid Oak and glass turned staircase to first floor landing.
Downstairs Cloakroom
A modern white suite comprising flush w.c. with enclosed cistern with surface mounted flush, vanity wash hand basin with monobloc mixer tap, tiled splashback and cupboard under, UPVC double glazed opaque window to front, low voltage lighting and ceramic tiled flooring.
Sitting Room
15' 4" x 13' 8" (4.67m x 4.17m) with UPVC double glazed window to front, space and fittings for wall mounted 50” LCD flat screen t.v, underfloor heating, built-in ceiling speakers, ceramic tiled flooring.
Kitchen/Family Room
Family Area
20’4 x 13’8 with a 50” LCD flat screen t.v. with built-in music system, low voltage lighting, French doors leading to rear patio, window to rear, exposed timbers, ceramic tiled flooring
Kitchen
13’8 x 11’ comprising high gloss base and eye level units with solid granite work surfaces over, granite upstands, induction hob with two built-in stainless steel ovens beneath, extractor hood over, inset single bowl drainer with mixer tap, double glazed window to side, stainless steel wine chiller, integrated fridge and freezer, integrated dishwasher, curved breakfast bar area, exposed timbers, low voltage lighting, ceramic tiled flooring and door leading to:
Utility Room
8' x 5' 2" (2.44m x 1.57m) with high gloss base and eye level units, granite work surface, inset single bowl, single drainer sink with mixer tap, integrated washing machine, UPVC double glazed window to front, ceramic tiled flooring, gas boiler supplying domestic hot water and heating throughout.
First Floor Landing
With access to loft space, fitted carpet.
Master Bedroom
14' x 12' 10" (4.27m x 3.91m) with a double glazed window to front, double radiator, low voltage lighting, built-in music system, fitted wardrobes, fitted carpet.
Luxury En-Suite Shower Room
Comprising a glazed shower cubicle with wall mounted designer shower, flush w.c. with enclosed cistern, wash hand basin with vanity unit beneath and mixer tap, ¾ tiled surrounds, chrome heated towel rail, LED lighting, opaque double glazed window to rear.
Bedroom 2/Guest Suite
14' 6" x 8' (4.42m x 2.44m) with built-in wardrobes, music system, airing cupboard housing pressurised cylinder, double glazed window to front, radiator, fitted carpet.
En-Suite Shower Room
With a glazed shower cubicle with wall mounted designer shower, flush w.c. with enclosed cistern, wash hand basin with vanity unit and mixer tap, double glazed window to rear, LED lighting, ceramic tiled flooring.
Bedroom 3
16' x 7' 6" (4.88m x 2.29m) with a double glazed window to front, integrated speaker system, radiator, fitted carpet.
Bedroom 4
14' 6" x 7' 6" (4.42m x 2.29m) with a double glazed window to front, integrated speaker system, radiator, fitted carpet.
Family Bathroom
A modern white suite with a shower bath with glazed screen, mixer tap, wall mounted shower, hand held shower, flush w.c. with enclosed cistern, sink with monobloc mixer tap and vanity unit beneath, opaque double glazed window to rear, heated towel rail, complementary tiled surround, tiled flooring.
Outside
Single Detached Garage
With double opening doors to front, eaves storage, power and light laid on, rendered elevations under a pitched tiled roof.
The Front
To the front of the property there is a garden mainly laid to lawn with sleeper borders, hedge and planting
Local Authority
East Herts District Council
Band ‘G’
Agents Note
Please note these are not current photographs. These are stock photographs from before the property was rented out.
Why not speak to us about it? Our property experts can give you a hand with booking a viewing, making an offer or just talking about the details of the local area.
Find out the value of your property and learn how to unlock more with a free valuation from your local experts. Then get ready to sell.
Book a valuation
Lorem ipsum dolor sit amet, consectetuer adipiscing elit. Donec odio. Quisque volutpat mattis eros.
Lorem ipsum dolor sit amet, consectetuer adipiscing elit. Donec odio. Quisque volutpat mattis eros.
Lorem ipsum dolor sit amet, consectetuer adipiscing elit. Donec odio. Quisque volutpat mattis eros.