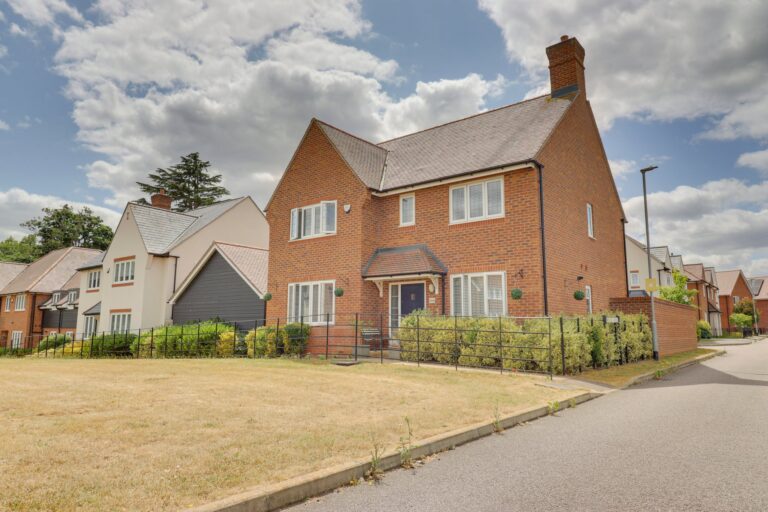
For Sale
#REF 29242794
£785,000
114 Terlings Avenue, Gilston, Harlow, Hertfordshire, CM20 2FP
- 5 Bedrooms
- 3 Bathrooms
- 2 Receptions
#REF 24642615
Hammond Road, Hatfield Broad Oak, Bishop’s Stortford
Entrance
The Front
Oak stable door to:
Spacious Kitchen/Dining Room
19' 4" x 12' 4" (5.89m x 3.76m) with leaded windows to front, feature two oven Aga in cream with Companion oven attached, large red brick fireplace with an arched oak bressemer, heavy structural timbers, range of low level cupboards with granite tops, fired earth flooring, steps down to sitting room, steps up to:
Rear Lobby/Boot Room
With utility area, doors giving rear and side access, tiled flooring.
Sitting Room
16' 8" x 12' 8" (5.08m x 3.86m) with a pair of leaded windows to front, single radiator, rustic brick fireplace with a gas coal effect fire, oak flooring, library recess with leaded window, shelving and cupboard, single radiator, step down to:
Snug
13' 2" x 10' 4" (4.01m x 3.15m) with a leaded window to side, double radiator, fitted cupboard with shelving above, studwork division to the sitting room, fitted carpet.
Reception Room 3`
13' 2" x 10' 8" (4.01m x 3.25m) with windows on two aspects, stairs rising to the first floor bedroom 5, rustic brick fireplace, structural timbers, studwork, double radiator, fitted carpet, door through to:
Spacious Bathroom (for bedroom 5)
A high quality suite with an enamel tile enclosed bath with tiled surround, pedestal wash hand basin, flush w.c., column radiator, water softener, fitted cupboard, window to side, tiled flooring.
Inner Lobby from Kitchen
With stairs rising to the first floor landing, door to:
Shower Room
Comprising a flush w.c., corner fitted wash hand basin, walk-in shower with a fixed head, leaded opaque window to rear, chrome heated towel rail, half tiled walls, tiled flooring, oak steps down to:
Spacious First Floor Landing
12' 10" x 9' 8" (3.91m x 2.95m) with a leaded window providing views over the patio, airing cupboard housing a lagged copper cylinder with immersion heater fitted, fitted carpet to stairs.
Independent W.C.
Comprising a contemporary low level button flush w.c., fitted wash hand basin, cupboard, leaded window to rear, chrome heated towel rail, tiled flooring.
Bedroom 1
12' 10" x 11' 2" (3.91m x 3.40m) with windows on three aspects providing fantastic views over the garden, fitted wardrobe cupboards, fitted carpet.
Bedroom 2
16' 8" x 11' 8" (5.08m x 3.56m) with windows on two aspects, painted timber flooring, painted timbers, double radiator.
Bedroom 3
12' 2" x 10' 8" (3.71m x 3.25m) with windows on two aspects, fitted cupboard, studwork, fitted carpet.
Bedroom 4 (currently used as a study)
10' x 8' 10" (3.05m x 2.69m) with a leaded window to side, range of fitted cupboards, radiator, fitted carpet.
Bedroom 5 (accessed from reception room 3)
20' x 11' 6" (6.10m x 3.51m) with leaded windows providing fantastic views over the garden, double radiator, exposed studwork, storage/wardrobe cupboard, fitted carpet.
Annexe Lobby
With oak flooring, door through to:
Annexe
17' 6" x 16' 8" (5.33m x 5.08m) a fabulous room with leaded windows to rear and side, rustic brick fireplace with a gas coal effect fire, two double panelled radiators, wrap around galley style kitchen with a simple shaker unit, Quartz top with an insert Butler sink, stainless steel oven with a four ring hob and extractor over, fitted wardrobe cupboards with chest under, oak flooring.
Dining Area
10' 10" x 8' 2" (3.30m x 2.49m) with double doors giving access to rear patio but also independent access, if required, bespoke plantation shutters, stud division to the main annexe area, large storage cupboard, oak flooring.
Annexe Shower Room
A modern suite comprising a large shower with Aqualisa shower unit, wash hand basin insert to a range of fitted cupboards with a marble top, low level flush w.c., chrome heated towel rail, further storage cupboard (currently housing a tall fridge/freezer), tiled flooring.
Outside
The property enjoys a fabulous and beautifully nurtured garden extending to approximately 0.4 acre. The garden has been designed and worked on over many years by the present owners offering areas of peace and quiet and entertaining space. Directly to the rear of the property is a landscaped entertaining terrace, laid to paving with brick edge pathways, insert lawns and mature planting. There is a Mediterranean style covered dining space sitting next to a beautiful pebble and slate water feature. The garden itself is laid mainly to lawn with mature trees and shrubs. There are various themed seating areas and hidden pathways. There is a summer house positioned in a sunny corner, a timber construction under a timber shingle roof. To the side of the property there is a shared driveway, part of the curtilage of The Parsons Cottage which enjoys well stocked borders leading up to:
Three Bay Garage/Lock Up
A timber construction.
The Front
To the front of the property there is a central pathway with picket gate, hedge borders, lawns and mixed planting.
Agents Note
The owners are currently sorting planning permission on a parcel of land to the right hand side, away from the property. Plans are available for inspection and other than the drive becoming shared, this will have no other effect on The Parsons Cottage.
Local Authority
Uttlesford District Council
Band ‘F’
Why not speak to us about it? Our property experts can give you a hand with booking a viewing, making an offer or just talking about the details of the local area.
Find out the value of your property and learn how to unlock more with a free valuation from your local experts. Then get ready to sell.
Book a valuation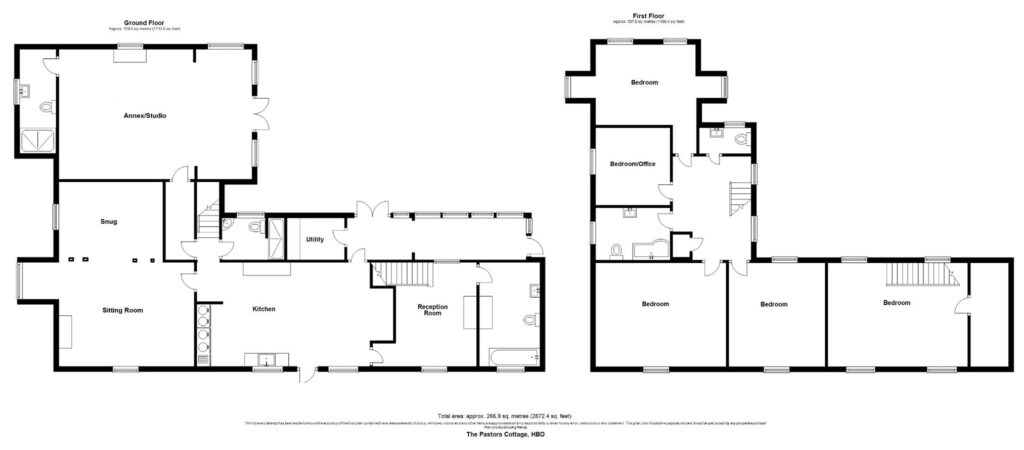
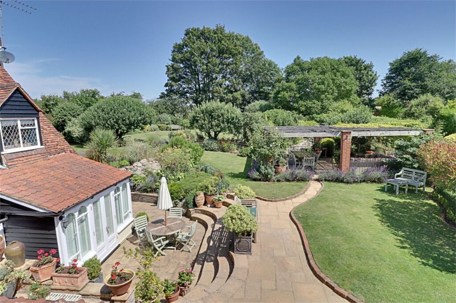
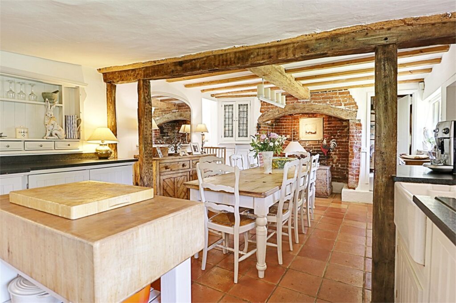
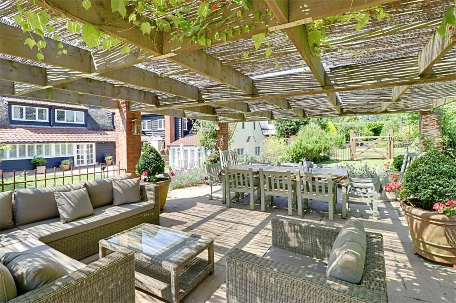
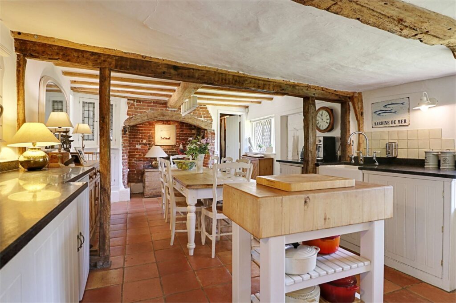
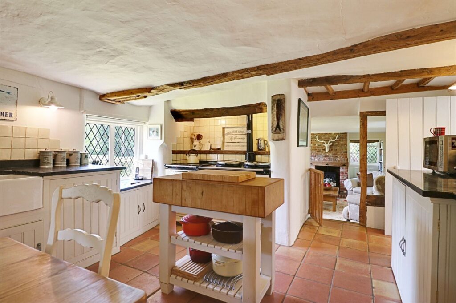
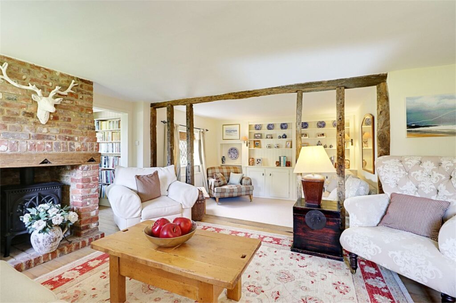
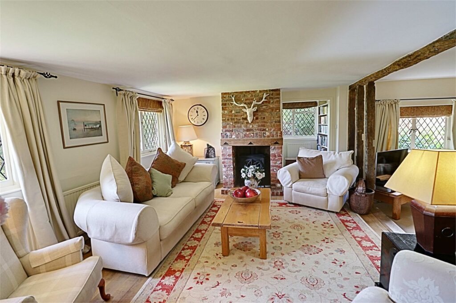
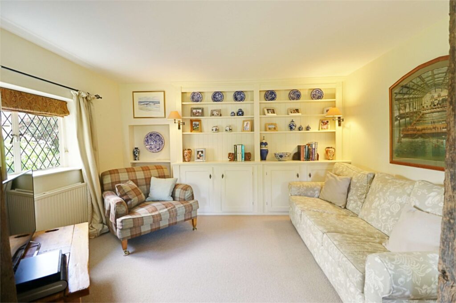
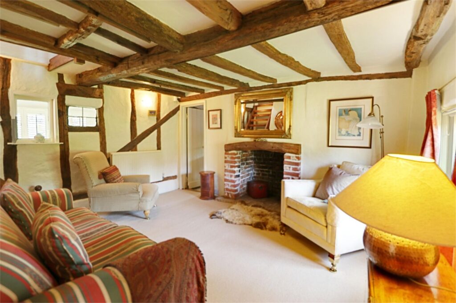
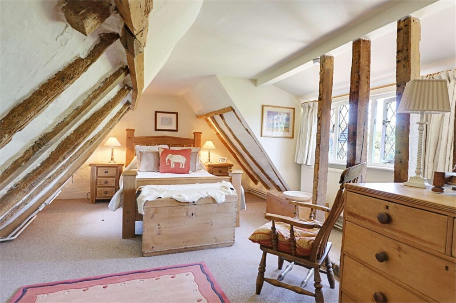
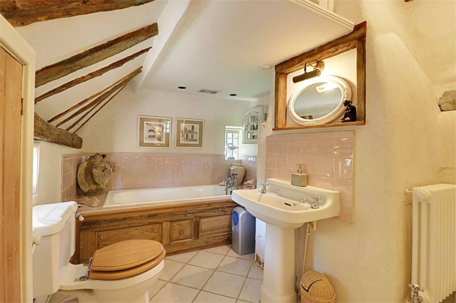
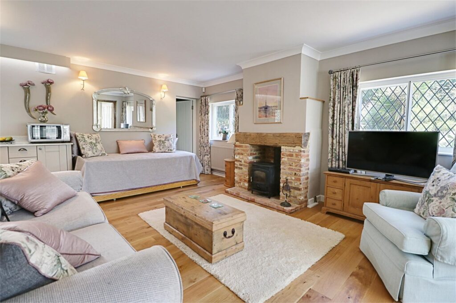
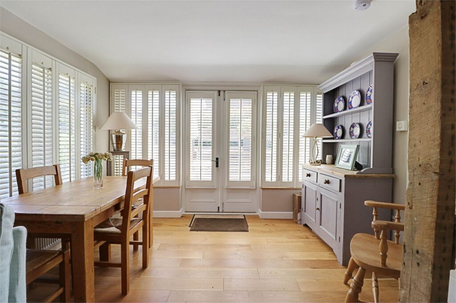
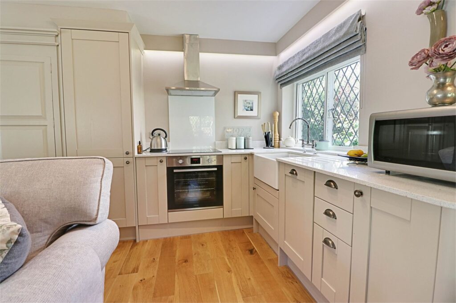
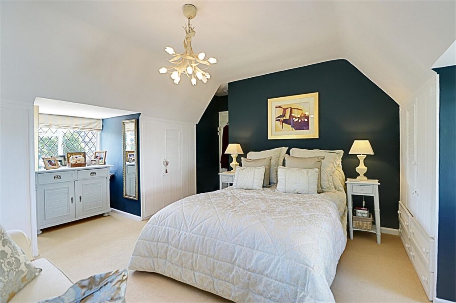
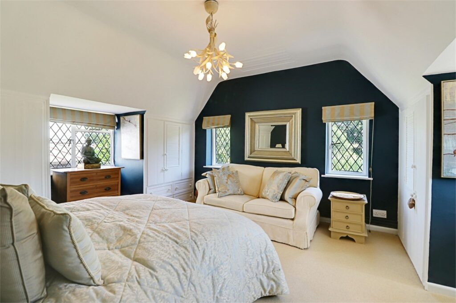
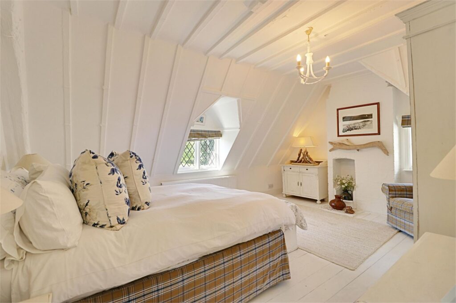
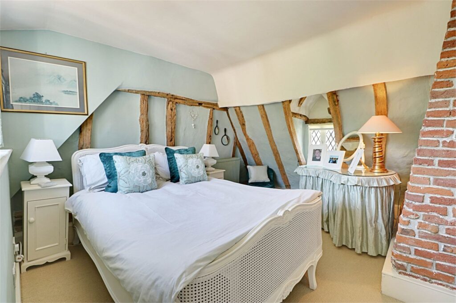
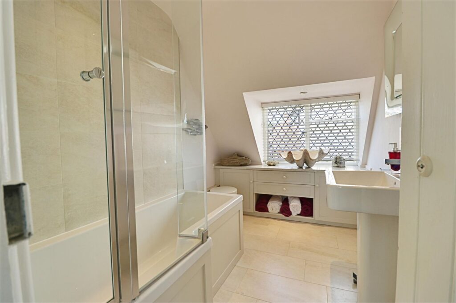
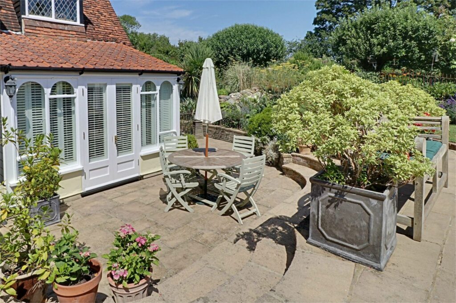
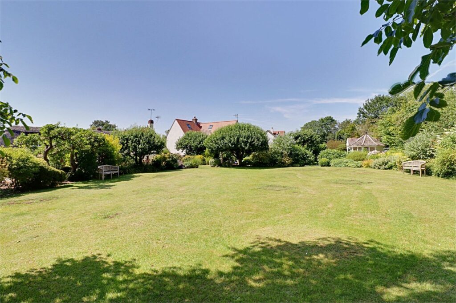
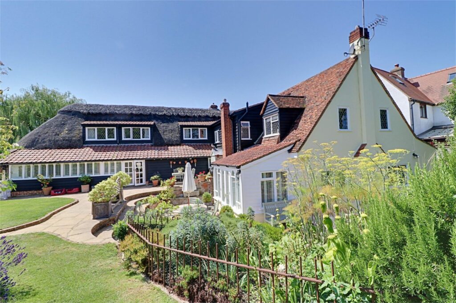
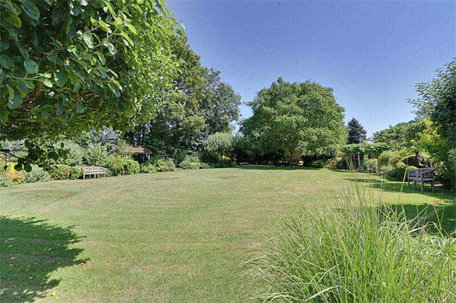
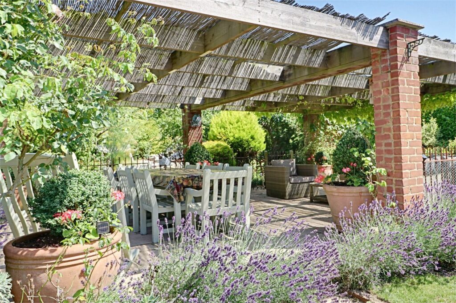
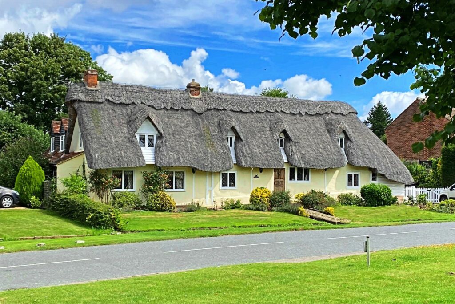
Lorem ipsum dolor sit amet, consectetuer adipiscing elit. Donec odio. Quisque volutpat mattis eros.
Lorem ipsum dolor sit amet, consectetuer adipiscing elit. Donec odio. Quisque volutpat mattis eros.
Lorem ipsum dolor sit amet, consectetuer adipiscing elit. Donec odio. Quisque volutpat mattis eros.