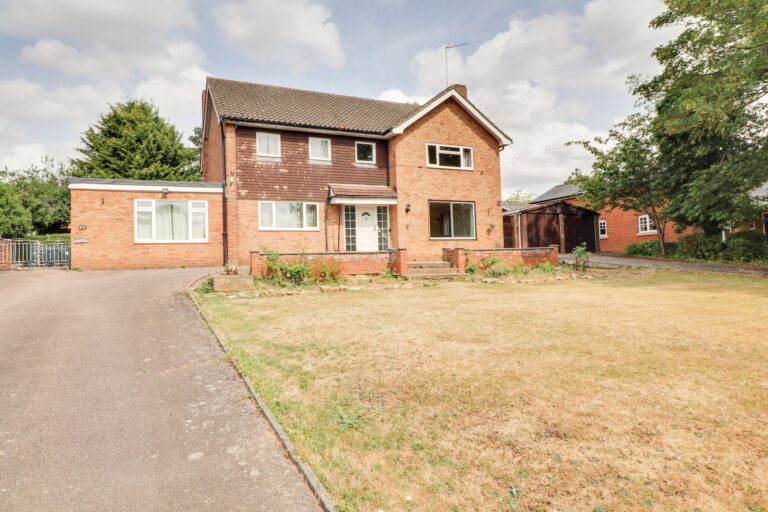
Sold STC
Guide Price | #REF 29298330
£800,000
18 Kingsmoor Road, Harlow, Essex, CM19 4HP
- 4 Bedrooms
- 2 Bathrooms
- 2 Receptions
#REF 29010375
Hammond Road, Bishop’s Stortford
We are delighted to be able to offer this four bedroom detached period style home which is situated in a period setting in the historic village of Hatfield Broad Oak. The property itself enjoys flexible accommodation including a separate sitting room and dining room, conservatory/family room, three double bedrooms to the first floor, three further rooms to the second floor, luxury bath/shower room, fireplace with a log burner, beautifully landscaped rear garden, large spacious garden room with shower room, worktop, double garage and excellent parking. Offered with no onward chain.
Front Door
Steps up to a solid timber door with central observation window to:
Entrance Vestibule
With windows on two aspects, quarry tiled flooring, stable door to:
Entrance Lobby
With stairs rising to the first floor landing, understairs storage cupboard, double radiator, window to side, feature brickwork, timber topped oak engineered flooring.
Downstairs Cloakroom
Comprising a concealed button flush WC, pedestal wash hand basin, double glazed window to side.
Living Room
14' 5" x 14' 2" (4.39m x 4.32m) with double doors through to conservatory, double glazed window to front with fine views, attractive brick fireplace with a quarry tiled hearth and a log burning stove, double radiator, fitted carpet.
Dining Room
14' 11" x 13' 1" (4.55m x 3.99m) with a double glazed window to side, double opening doors giving access to an extensive entertaining terrace, fitted carpet.
Kitchen
12' 11" x 6' 10" (3.94m x 2.08m) a simple oak shaker kitchen comprising a 1½ bowl stainless steel sink unit with a mixer tap and fresh water tap above and cupboard beneath, further range of matching base units and eye level units, integrated dishwasher, fridge and microwave, built-in Neff double oven with a four ring ceramic hob, fitted worktops, tiled flooring.
Family Room
20' 1" x 10' 11" (6.12m x 3.33m) with double glazed windows on two aspects, double opening doors giving access to a rear entertaining terrace, 2 double radiators, quality laminate flooring.
First Floor Landing
With windows to front and side, double radiator, understairs cupboard, door with stairs rising to the second floor.
Principal Bedroom
16' 10" x 13' 9" (5.13m x 4.19m) with double glazed windows to front and rear, two wardrobe cupboards, two double panelled radiators, fitted carpet.
Bedroom 2
13' 3" x 11' 9" (4.04m x 3.58m) with a double radiator, double glazed windows on three aspects, fitted carpet.
Bedroom 3
13' 9" x 9' 1" (4.19m x 2.77m) with double glazed windows on two aspects, two double panelled radiators, fitted carpet.
Bath/Shower Room
An attractive contemporary suite comprising a panel enclosed Whirlpool bath with a waterfall mixer tap and pop-up waste, wall mounted wash hand basin with a waterfall mixer tap, corner shower cubicle with quality screening, fixed head and removable spring, button flush WC, fully tiled walls and flooring, chrome heated towel rail, double glazed window to side.
Second Floor Half Galleried Landing
Giving access to three areas, two eaves storage cupboards.
Bedroom 4
15' 8" x 8' 10" (4.78m x 2.69m) with a Velux window, laminate flooring, door through to:
Attic Room
16' 4" x 8' 10" (4.98m x 2.69m) with a Velux window, storage cupboard with storage under, laminate flooring, door to:
Second Floor Office/Hobby Room
With Velux windows to side, double glazed window to rear, laminate flooring.
Outside
The Rear
The property enjoys a spacious plot which is approaching 0.2 acre. The rear garden has been extensively landscaped and improved by the present owners with a sweeping entertaining terrace, directly to the rear of the property. There is an attractive stone edge staircase rising to a lawned garden, which enjoyed stone paved pathways and patios. There is a lattice concealed kitchen garden with a greenhouse.
Large Brick Constructed Building
10' 8" x 7' 7" (3.25m x 2.31m) currently used as a workshop/hobby room. This would make an ideal home office. With light and power laid on.
Garden Room/Annexe
A contemporary building approached by bi-folding doors to:
Studio Area
18' 9" x 12' 7" (5.71m x 3.84m) with windows to rear. A small kitchenette area with an inset stainless steel sink unit, fridge, eye level units, worktop, intercom to the property, oak engineered flooring, door to:
Shower Room
Comprising a shower cubicle with an electronically heated shower, wall mounted wash hand basin with a monobloc tap and pop-up waste, button flush WC, fully tiled walls and flooring.
Double Garage
16' 11" x 16' 4" (5.16m x 4.98m) positioned at the rear of the property and approached via a drive through. With roller shutter door to front, side door, two windows to side, light and power laid on.
The Front
To the front of the property there is an extensive parking area. The garden itself is laid to grass with shrub borders.
Local Authority
Uttlesford Council
Band ‘G’
Why not speak to us about it? Our property experts can give you a hand with booking a viewing, making an offer or just talking about the details of the local area.
Find out the value of your property and learn how to unlock more with a free valuation from your local experts. Then get ready to sell.
Book a valuation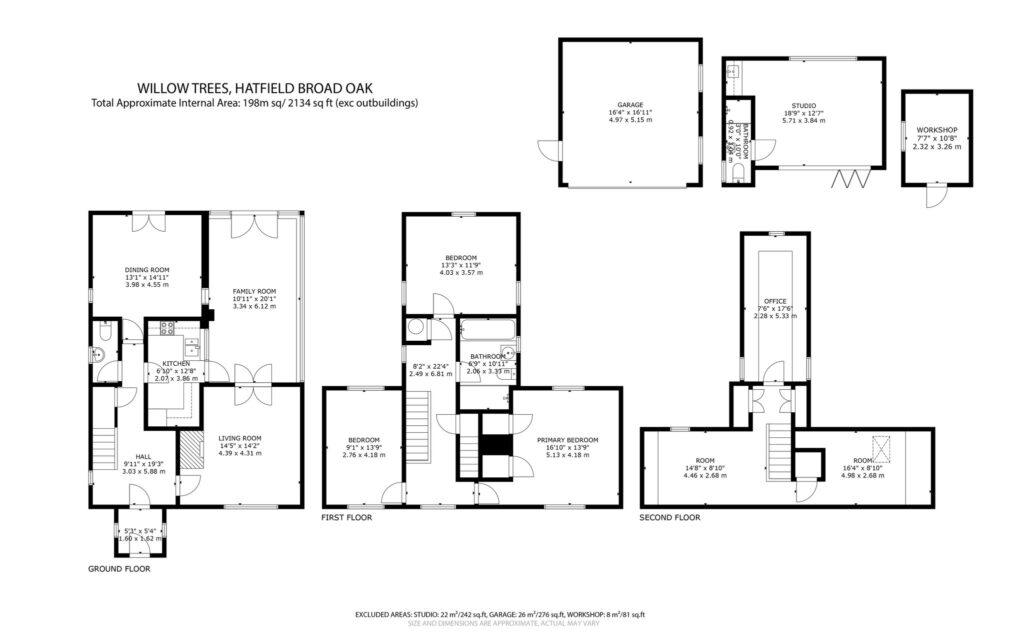
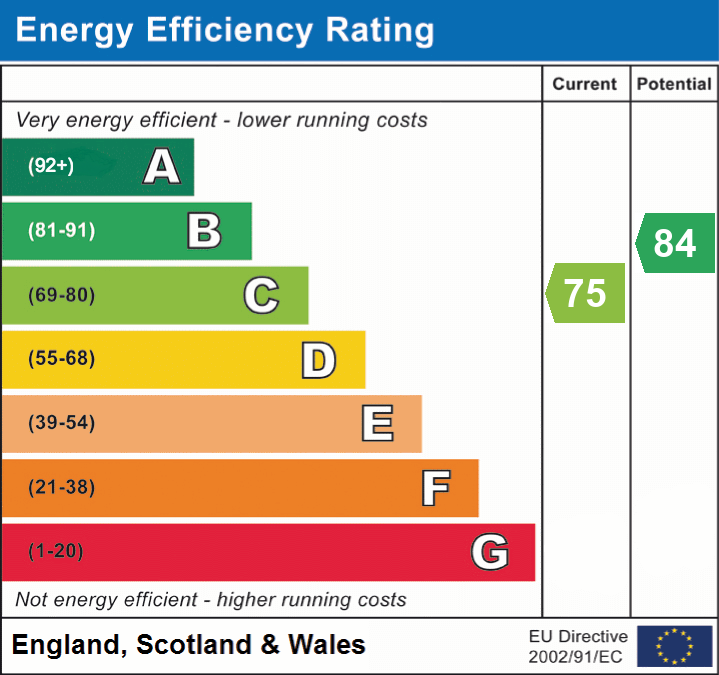
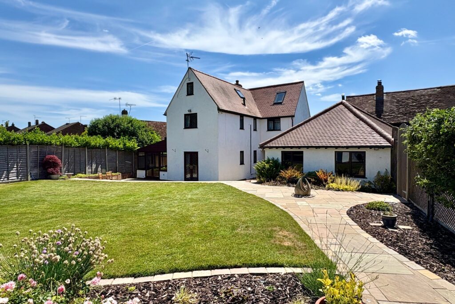
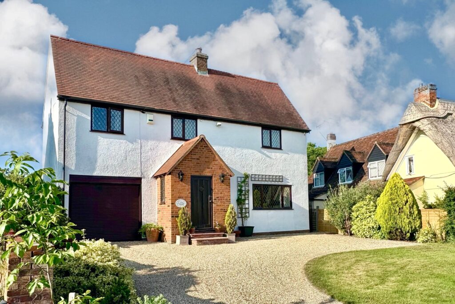
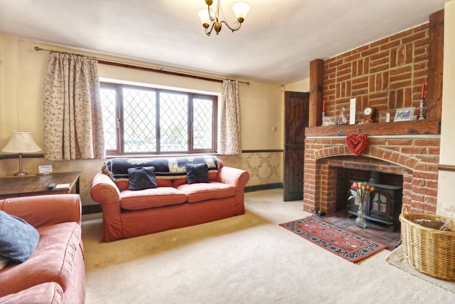
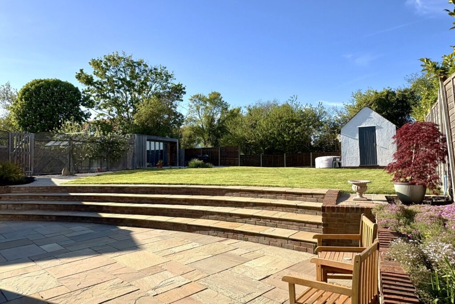
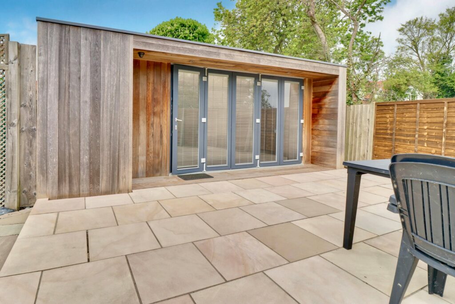
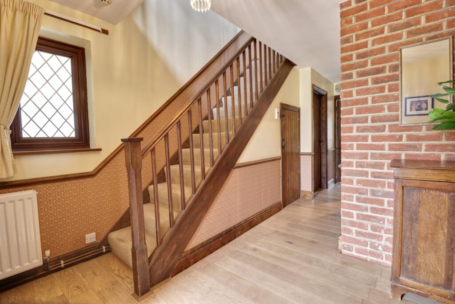
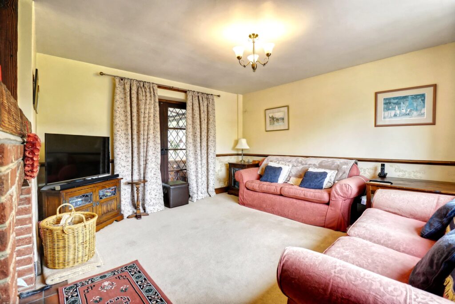
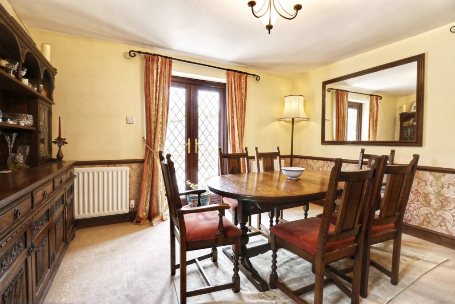
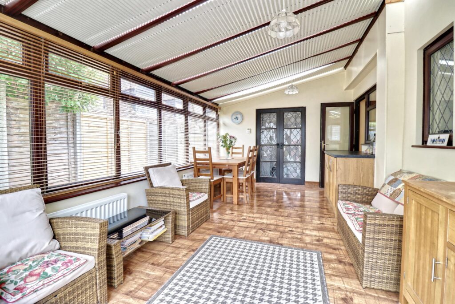
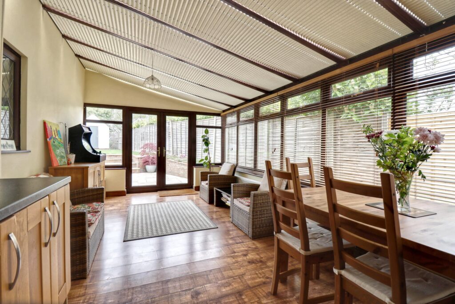
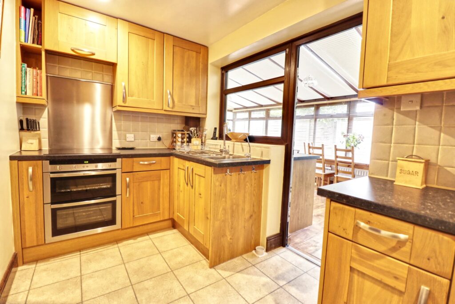
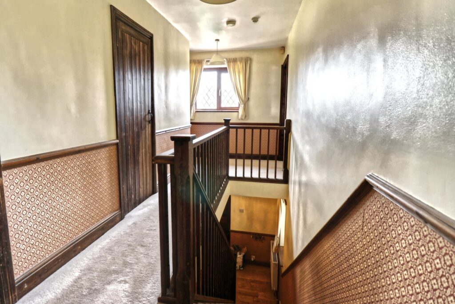
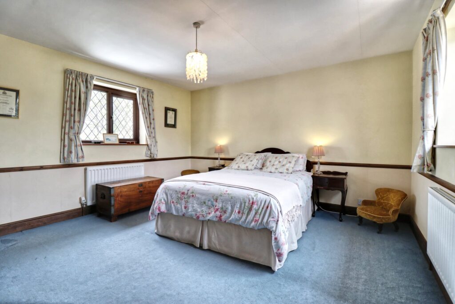
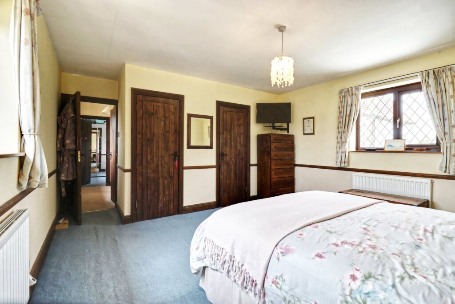
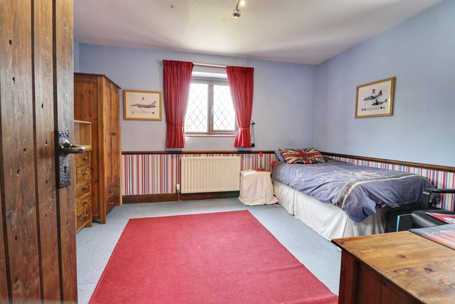
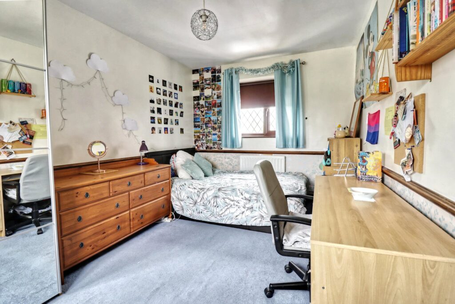
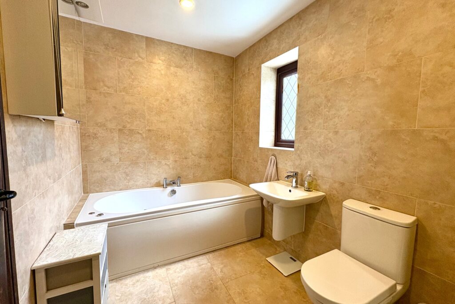
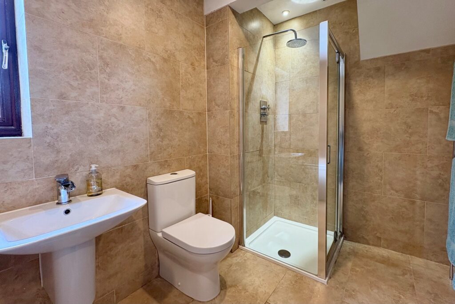
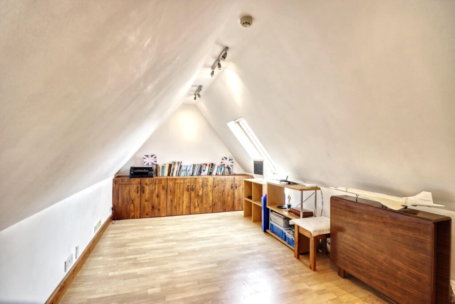
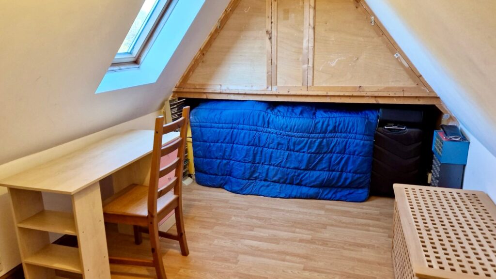
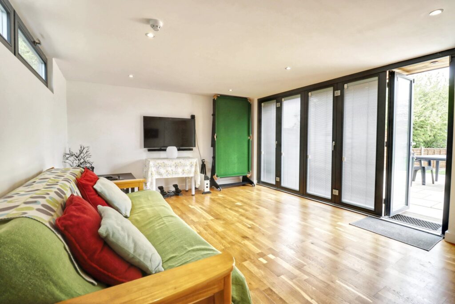
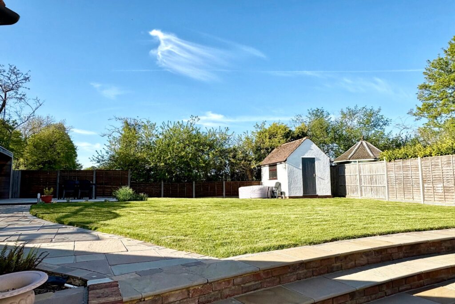
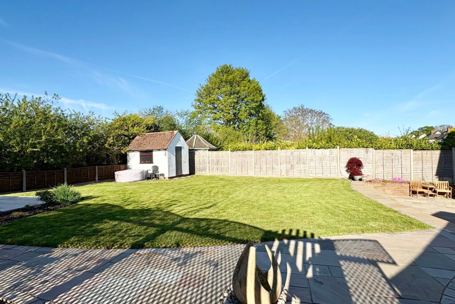
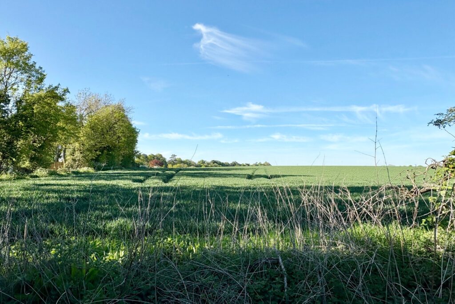
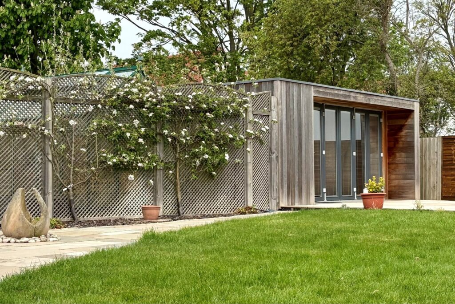
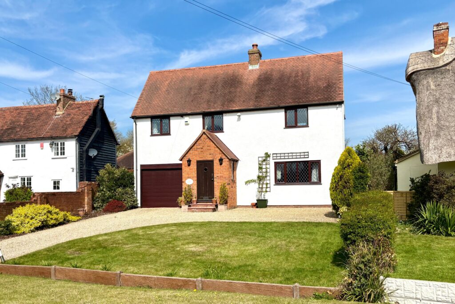
Lorem ipsum dolor sit amet, consectetuer adipiscing elit. Donec odio. Quisque volutpat mattis eros.
Lorem ipsum dolor sit amet, consectetuer adipiscing elit. Donec odio. Quisque volutpat mattis eros.
Lorem ipsum dolor sit amet, consectetuer adipiscing elit. Donec odio. Quisque volutpat mattis eros.