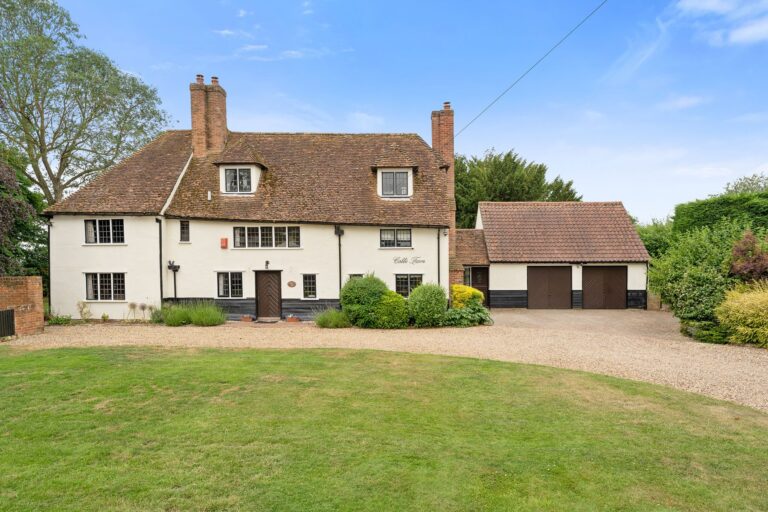
For Sale
#REF 27545273
£1,475,000
Cobbs Farm Woodside Green, Great Hallingbury, Bishop's Stortford, Essex, CM22 7UL
- 5 Bedrooms
- 4 Bathrooms
- 4 Receptions
#REF 26619524
Hamlet Hill, Harlow
A brand new five bedroom family home of approximately 3,247 sq ft in a stunning, tucked away, gated development with far reaching south facing views over open countryside. There is a large porcelain patio, as much parking as you could wish for, double cartlodge and further covered parking, stunning kitchen/family/dining room with bi-folding doors to rear, 2 en-suites, family bathroom, tucked away little known location which is handy for state and sought after private schooling. There are mainline train stations at Broxbourne, Harlow and Roydon, all with links to London Liverpool Street and Cambridge. There is easy access to the A10 and the surrounding areas. Nearing completion. 10 year warranty, AirSource heat pumps, air conditioning and beautiful kitchens.
Covered Entrance
With oak posts, panelled door, leading through into:
Large Spacious Entrance Hall
With ceramic tiled flooring, oak and glass staircase rising to the first floor, large ¾ height window to front, cloaks storage cupboard, further cupboard housing media cabling, under floor heating, further storage cupboard, double doors through to living room and kitchen/family room.
Downstairs W.C.
Comprising a flush w.c., wall mounted wash hand basin with mixer tap, ceramic tiled walls and flooring, opaque window to rear, LED lighting.
Sitting Room
29' 6" x 14' 2" (8.99m x 4.32m) a bright room lit by bi-folding doors to rear providing fine views over the garden and farmland beyond, brick fireplace, LED lighting, under floor heating.
Study/Office
14' 1" x 9' 0" (4.29m x 2.74m) with a double glazed window to front, under floor heating, LED lighting.
Magnificent Open Plan Kitchen/Family/Dining Room
35' 8" x 30' 0" (10.87m x 9.14m) an extremely bright room with two sets of bi-folding doors to rear patio giving fine views over farmland beyond.
Kitchen Area
18’10 x 16’0 an in-frame kitchen in dove grey with a contrasting darker grey island unit, quartz work surfaces, butler sink with hot water tap, integrated Bosch ovens, freestanding American style fridge/freezer with ice and water, integrated oven, window to front, integrated Bosch dishwasher, lots of drawers and storage, integrated wine chiller, ceramic tiled flooring, leading through to:
Dining Area
17’8 x 14’10 an extremely bright room with south facing views, door to utility, ceramic tiled flooring.
Living Area
With a vaulted ceiling with oak beam, Velux windows to rear, bi-folding doors to rear patio, windows on two further aspects, air conditioning, ceramic tiled flooring.
Large Utility/Boot Room
12' 10" x 9' 6" (3.91m x 2.90m) with matching in-frame units, bespoke cupboard housing fuses and pressurised cylinder, double glazed door and window to rear, Butler sink, recess and plumbing for both washer and dryer, ceramic tiled flooring.
Spacious First Floor Galleried Landing
With an oak and glass staircase, study area, window to front.
Bedroom 1
20' 10" x 13' 10" (6.35m x 4.22m) with French doors to Juliette balcony giving fine views over the patio, garden and rolling countryside beyond, LED lighting, radiators.
En-Suite Shower Room
Comprising a glazed shower cubicle with a wall mounted designer shower, flush w.c., wash hand basin, complementary tiled surrounds and flooring.
Bedroom 2
17' 10" x 15' 11" (5.44m x 4.85m) with French doors to Juliette balcony providing stunning views, LED lighting, radiators.
En-Suite Shower Room
Comprising a glazed shower cubicle with a wall mounted designer shower, flush w.c., vanity wash hand basin, complementary tiled walls and flooring, opaque window to side.
Bedroom 3
15' 11" x 11' 0" (4.85m x 3.35m) with a window to front, radiator, LED lighting.
Bedroom 4
15' 0" x 14' 6" (4.57m x 4.42m) with windows to both front and side, radiator.
Bedroom 5
13' 6" x 8' 10" (4.11m x 2.69m) with a double glazed window to rear providing far reaching views, radiator, LED lighting.
Family Bathroom
With a window to side, glazed shower cubicle with a wall mounted shower, vanity wash hand basin, flush w.c., fully tiled walls and flooring.
Outside
The Rear
The property enjoys a stunning directly south facing garden which is mainly laid to lawn with a full width porcelain patio area with stainless steel railings and steps down to the main garden area. The garden measures approximately 118ft in width and similar in width. The garden wraps around to the front of the property where there is an extensive gravel driveway area, providing parking for as many cars as you like, all edged with granite setts. This leads to:
Double Cartlodge
With resin bound floor, power and water laid on. To the side of this is:
Open Bay Covered Parking Space
With oak posts.
Local Authority
To be confirmed.
Why not speak to us about it? Our property experts can give you a hand with booking a viewing, making an offer or just talking about the details of the local area.
Find out the value of your property and learn how to unlock more with a free valuation from your local experts. Then get ready to sell.
Book a valuation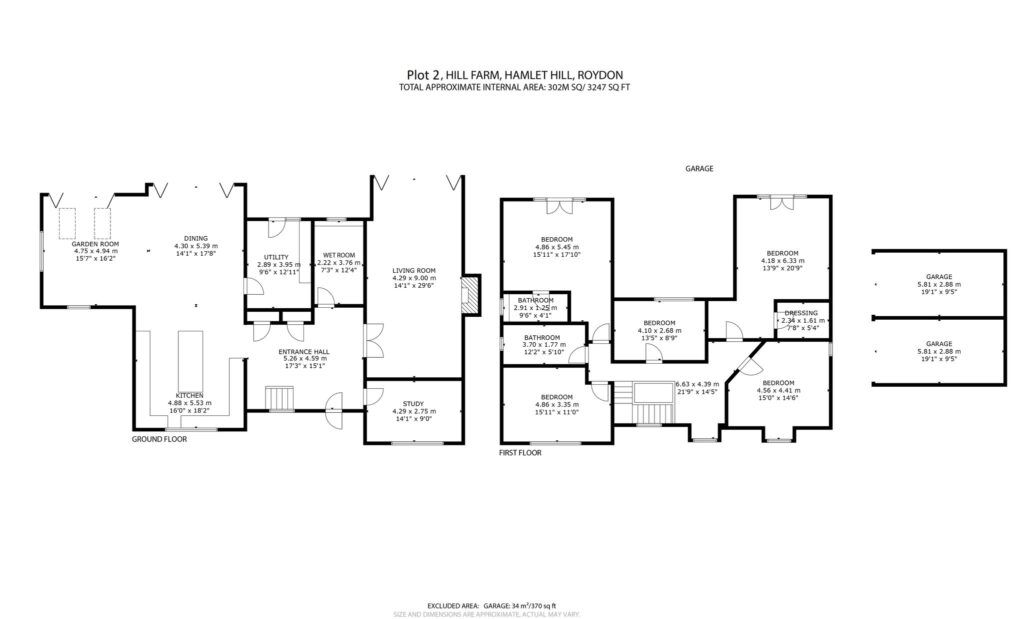
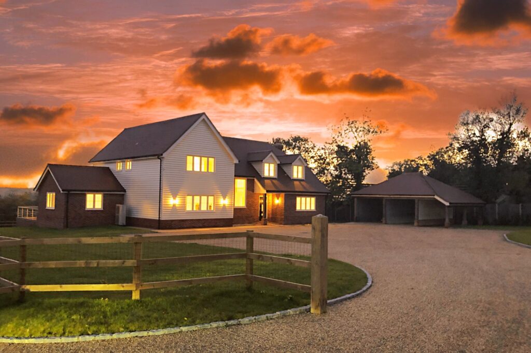
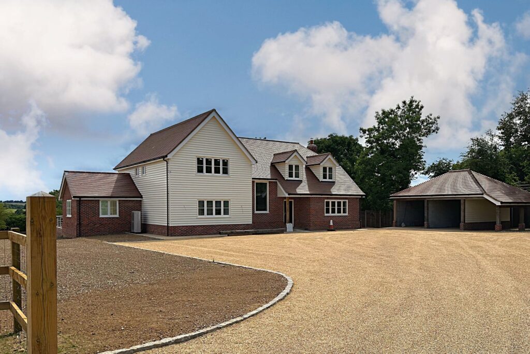
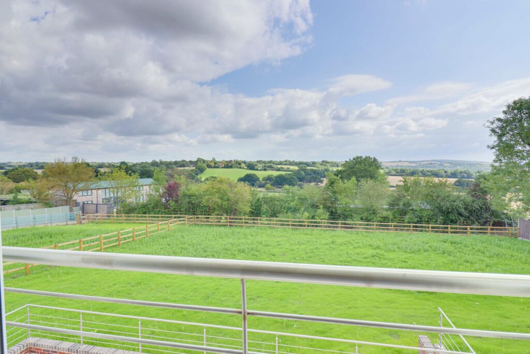
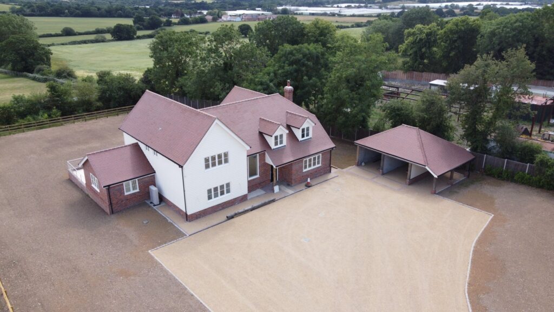
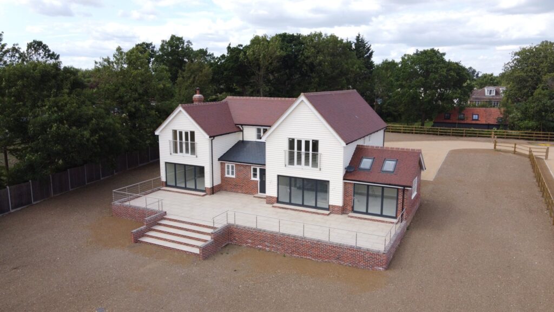
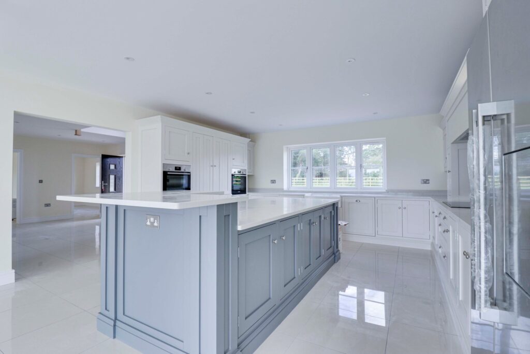
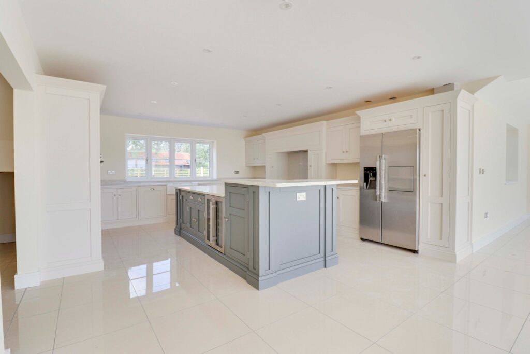
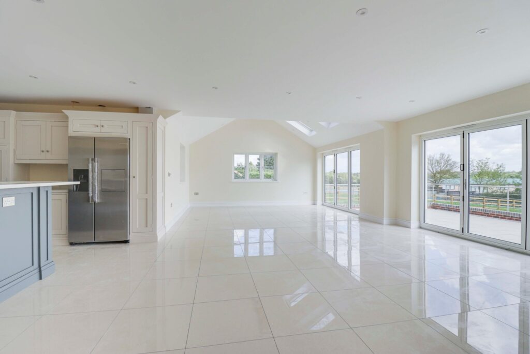
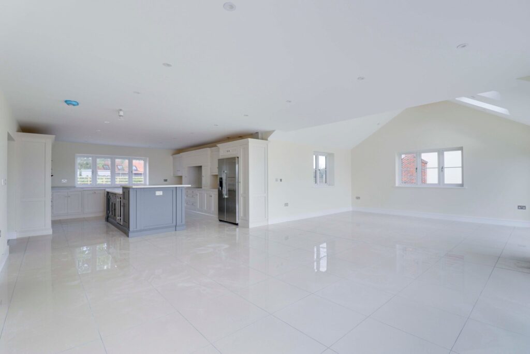
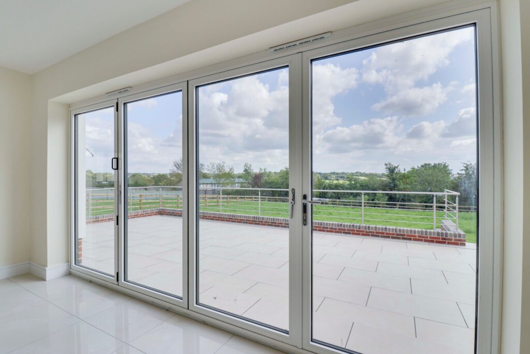
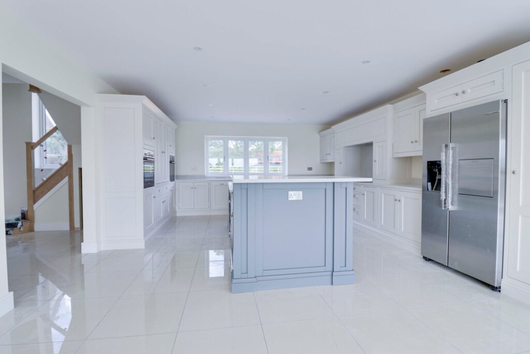
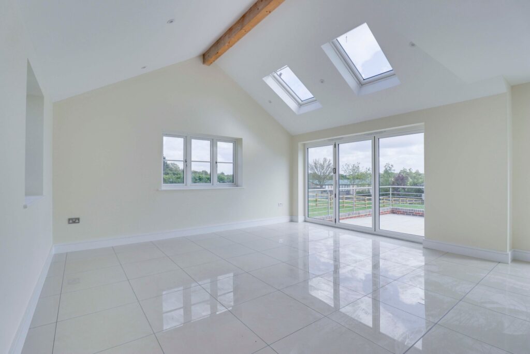
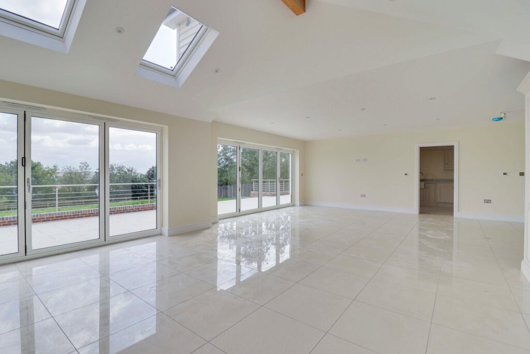
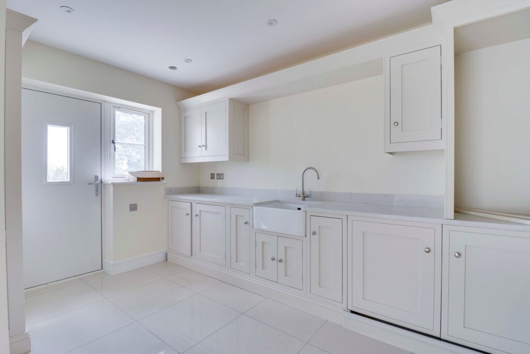
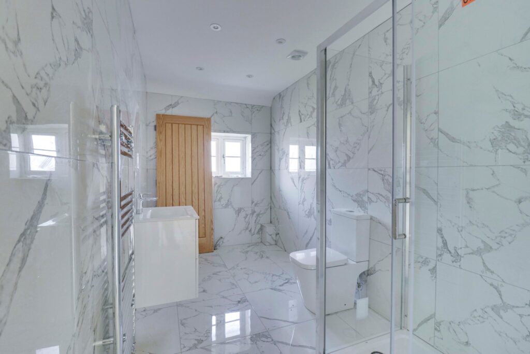
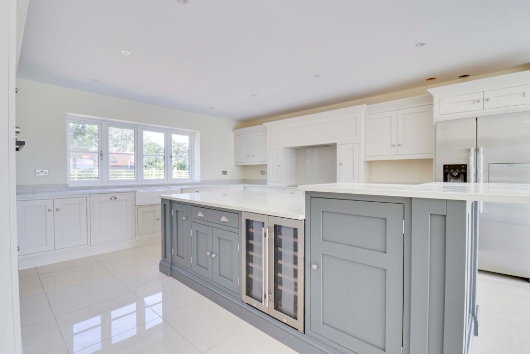
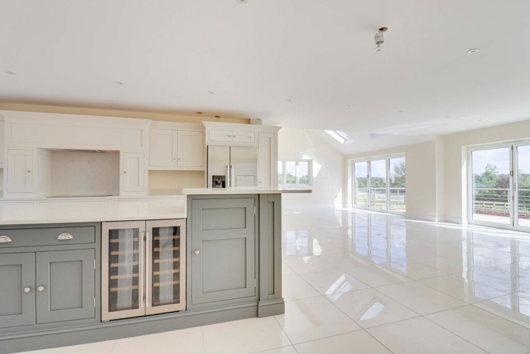
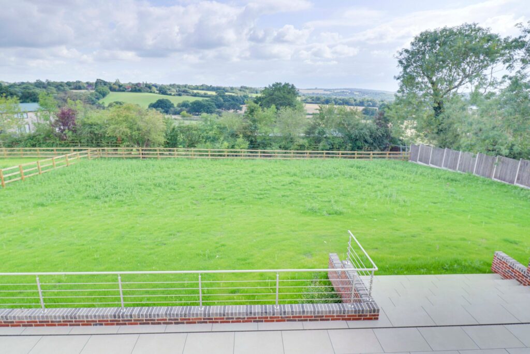
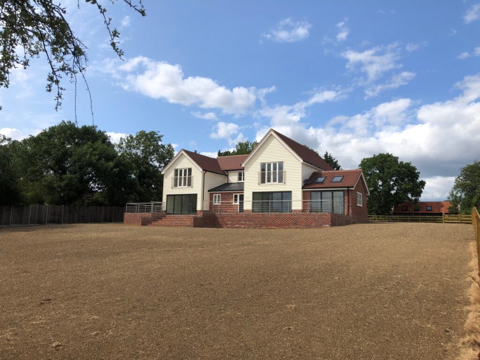
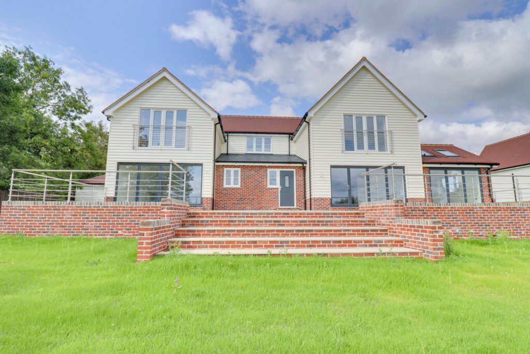
Lorem ipsum dolor sit amet, consectetuer adipiscing elit. Donec odio. Quisque volutpat mattis eros.
Lorem ipsum dolor sit amet, consectetuer adipiscing elit. Donec odio. Quisque volutpat mattis eros.
Lorem ipsum dolor sit amet, consectetuer adipiscing elit. Donec odio. Quisque volutpat mattis eros.