
For Sale
#REF
£239,950
48 Ladywell Prospect, Sawbridgeworth, Essex, CM21 9PT
- 2 Bedrooms
- 2 Bathrooms
- 1 Receptions
Hadham Road, Bishop’s Stortford
A two bedroom top floor apartment with views over the town in this highly sought after development. Situated towards the top of Hadham Road and is well located for local schooling and the excellent sports facilities that Bishop’s Stortford offers. The property is in need of a small amount of modernisation, is offered chain free and is an ideal purchase for a first time buyer/investor with a good history of being regularly let previously. There are also the benefits of gas central heating, double glazed windows with views over the town. Internally the accommodation comprises a large entrance hall with storage cupboards, bathroom, large sitting room with a double aspect, two double bedrooms and allocated parking. The property also has the benefit of a long lease.
Covered Entrance
With a double glazed door, security entry phone, leading through to:
Inner Entrance Hall
With fitted carpet, stairs rising to the second floor, panelled door leading to:
Entrance Hall
With a fitted carpet, two radiators, access to loft space, airing cupboard housing a copper cylinder, large useful cloaks storage cupboard, double opening doors leading through into:
Living Room
16' 6" x 16' 4" (5.03m x 4.98m) with double glazed windows to two aspects, two radiators, fitted carpet.
Kitchen
11' 10" x 10' 6" (3.61m x 3.20m) with a Velux window to rear providing far reaching views, base and eye level units with a rolled edge worktop over and complementary tiled surrounds, four ring Bosch stainless steel gas hob with an oven beneath, stainless steel 1¼ bowl single drainer sink unit with a mixer tap, recess for washer/dryer, space for fridge/freezer, space for a table and chairs, wine storage, shelving, extractor fan, double radiator, vinyl flooring.
Bedroom 1
12' 2" x 11' 10" (3.71m x 3.61m) with a double glazed window to side, double radiator, fitted carpet.
Bedroom 2
12' 6" x 8' 8" (3.81m x 2.64m) with a Velux window to side, radiator, fitted carpet.
Bathroom
Comprising a panel enclose bath with mixer tap and shower attachment, flush w.c., pedestal wash hand basin, complementary tiled surrounds, double radiator, vinyl flooring.
Lease
999 years from 25th March 1986.
Maintenance/Service Charge
Approximately £165 per calendar month.
Ground Rent
To be confirmed.
Local Authority
East Herts District Council
Band ‘C’
Why not speak to us about it? Our property experts can give you a hand with booking a viewing, making an offer or just talking about the details of the local area.
Find out the value of your property and learn how to unlock more with a free valuation from your local experts. Then get ready to sell.
Book a valuation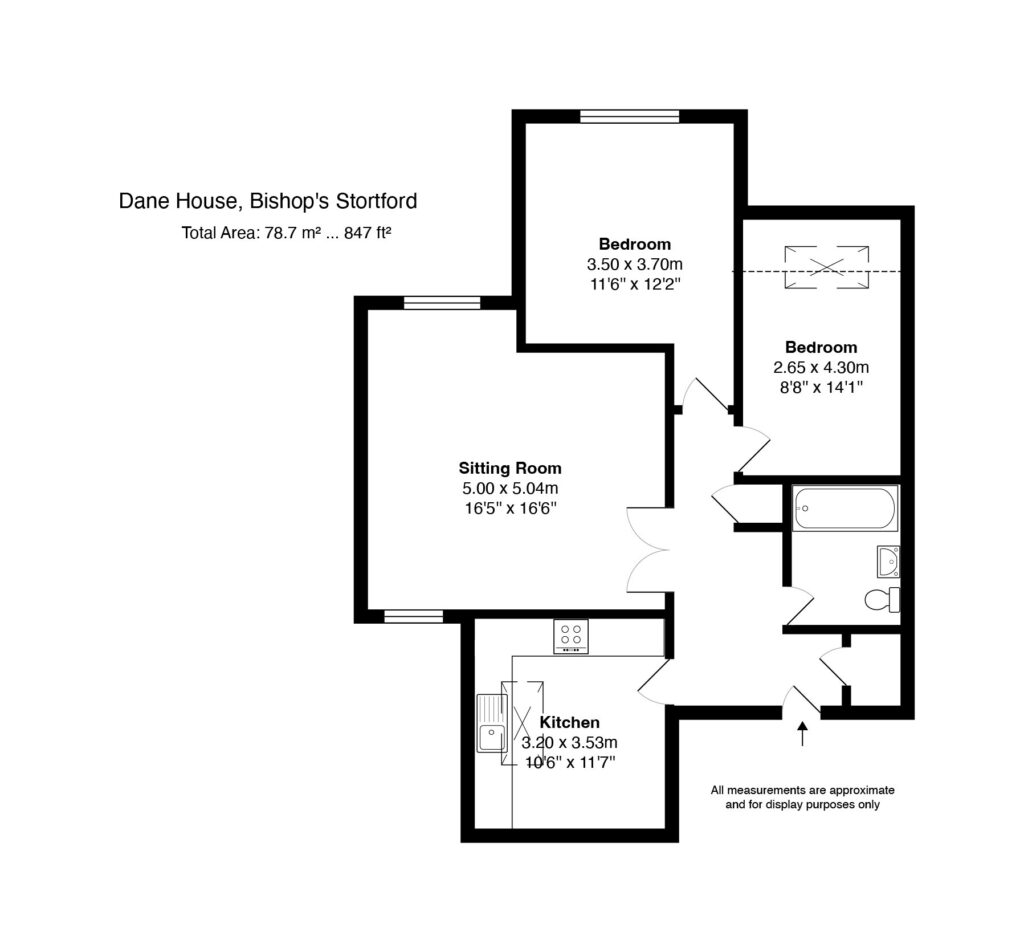
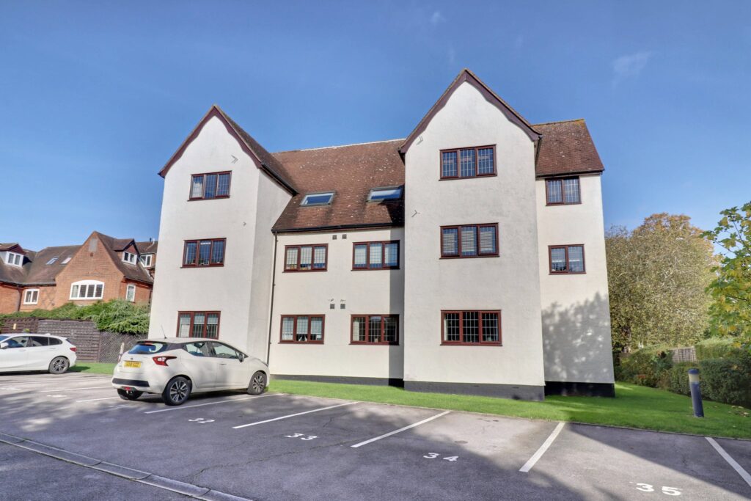
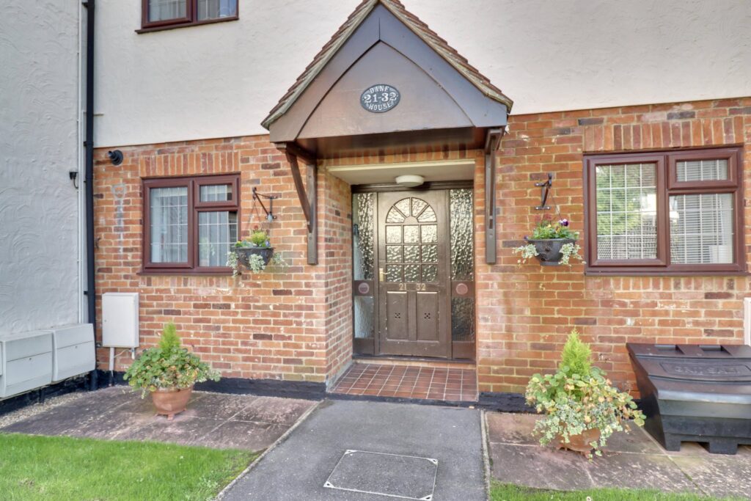
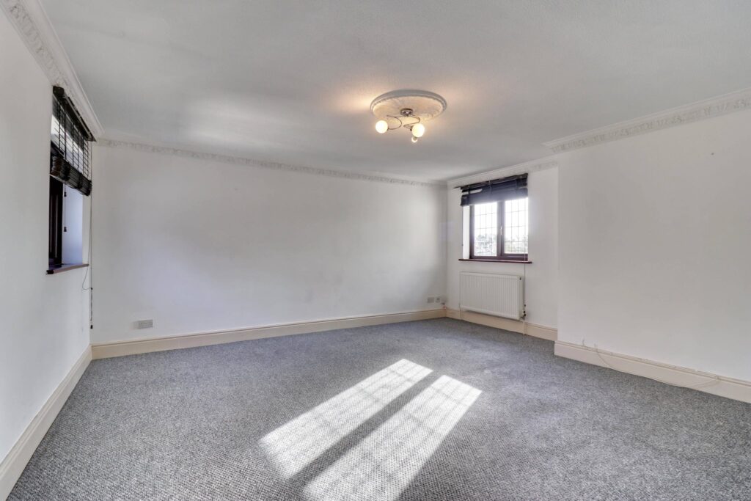
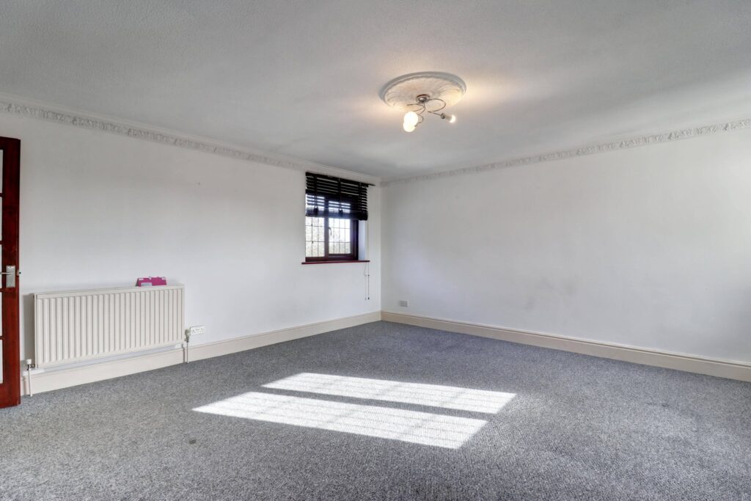
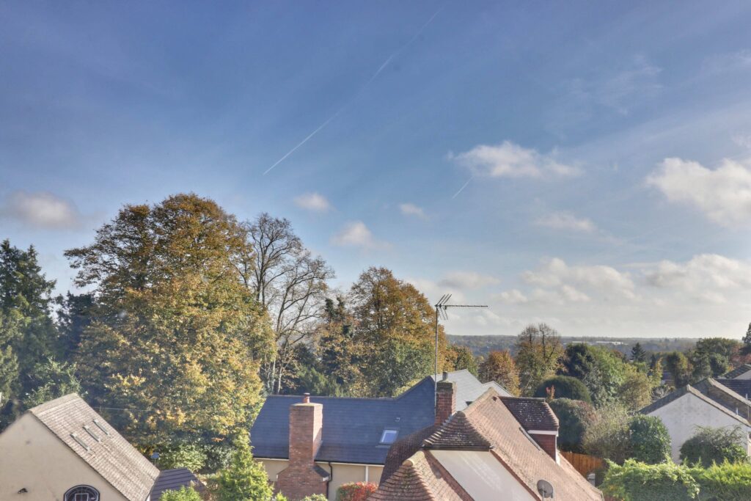
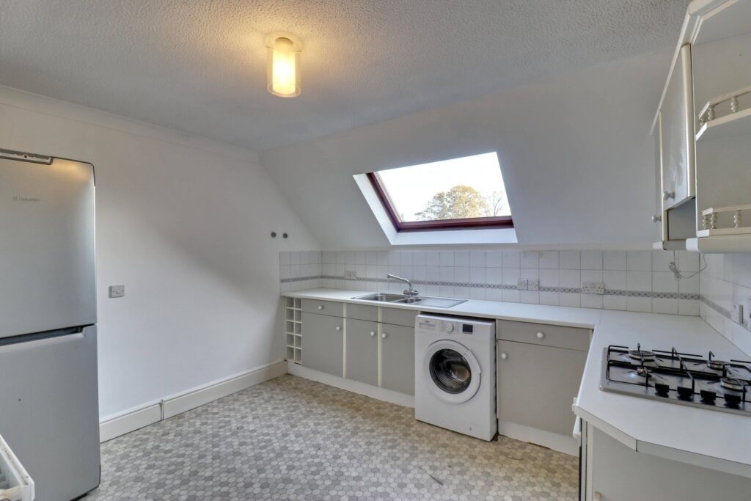
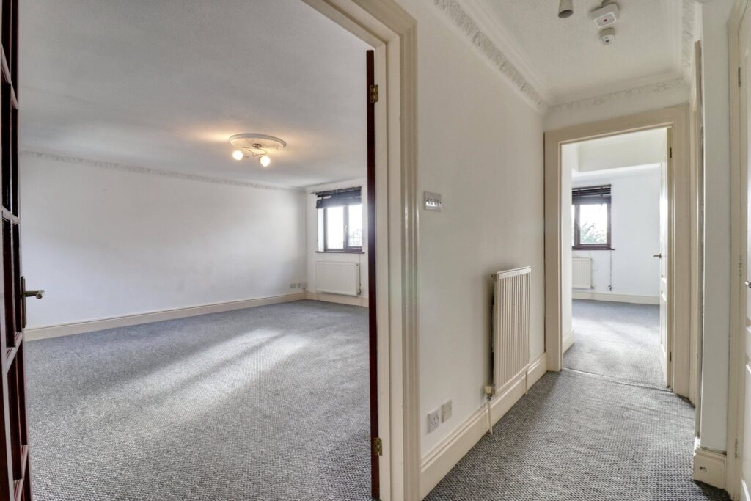
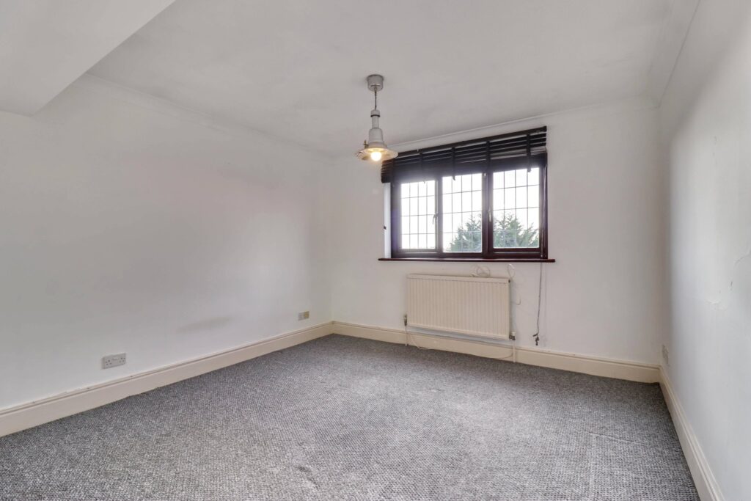
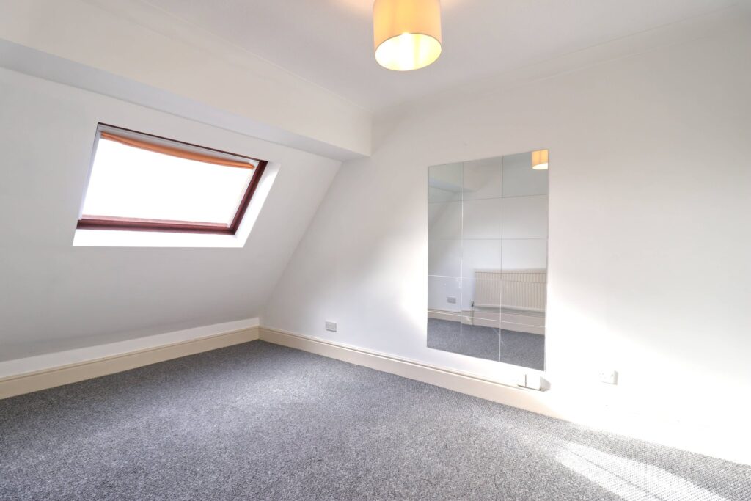
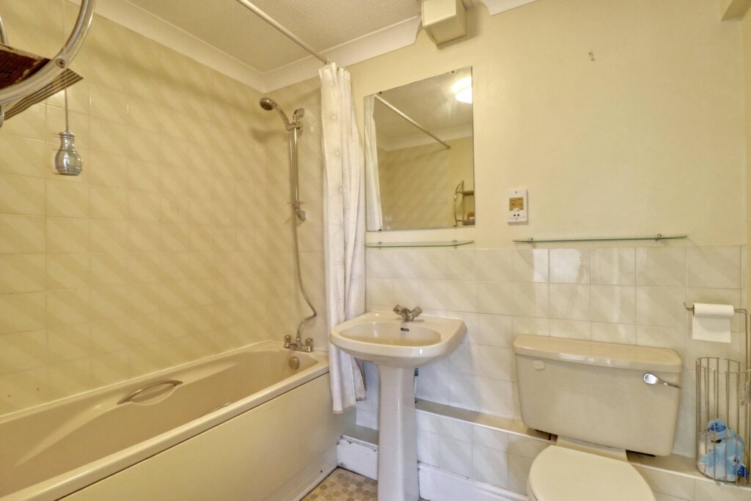
Lorem ipsum dolor sit amet, consectetuer adipiscing elit. Donec odio. Quisque volutpat mattis eros.
Lorem ipsum dolor sit amet, consectetuer adipiscing elit. Donec odio. Quisque volutpat mattis eros.
Lorem ipsum dolor sit amet, consectetuer adipiscing elit. Donec odio. Quisque volutpat mattis eros.