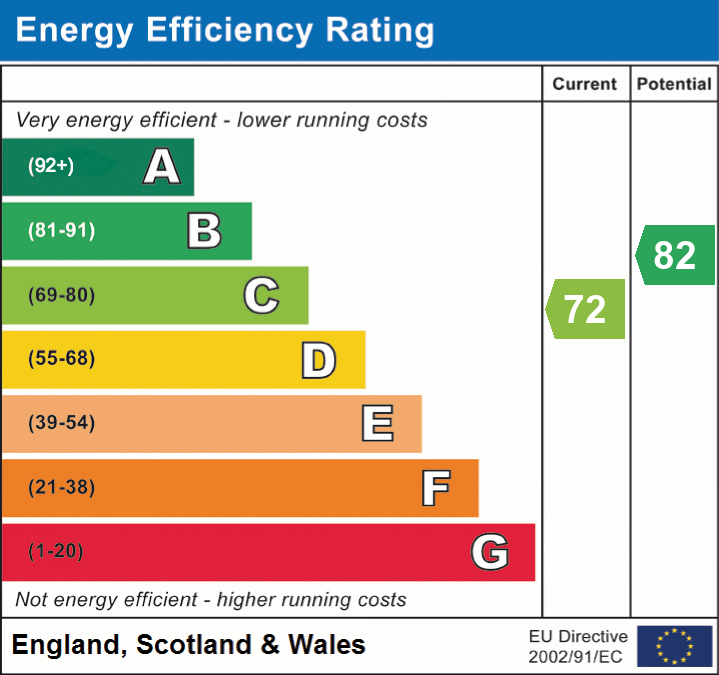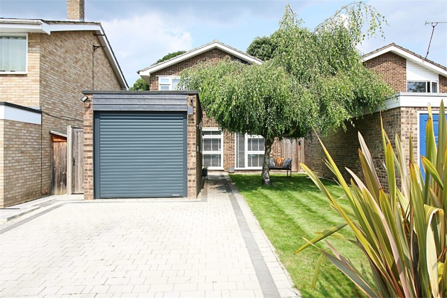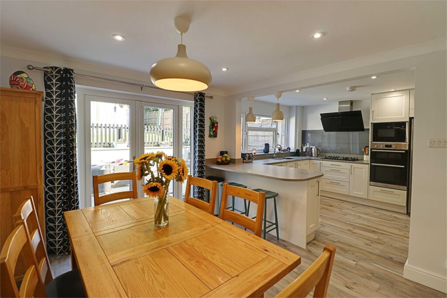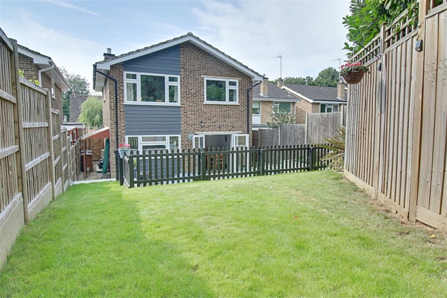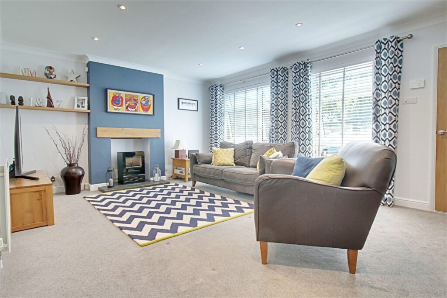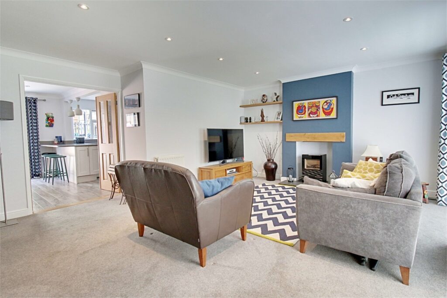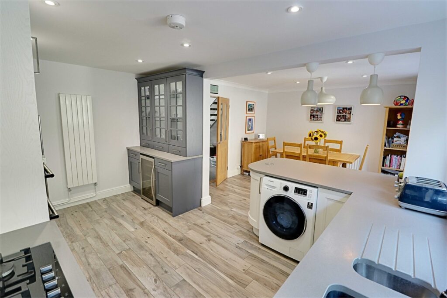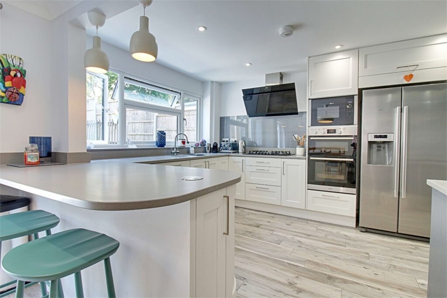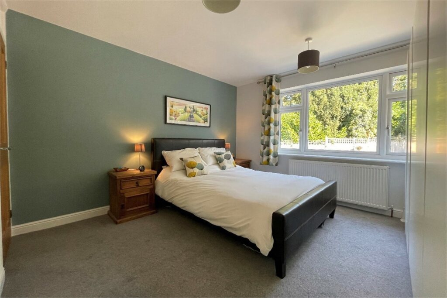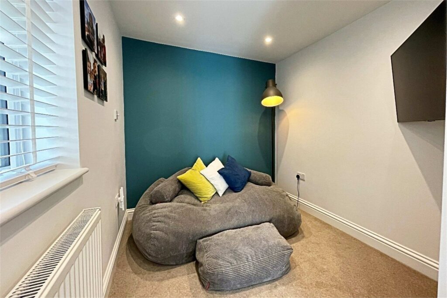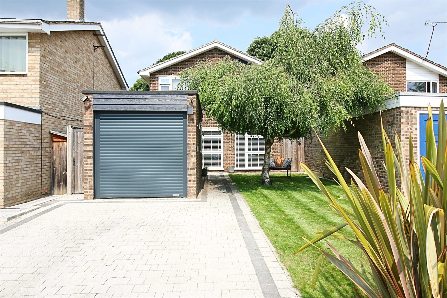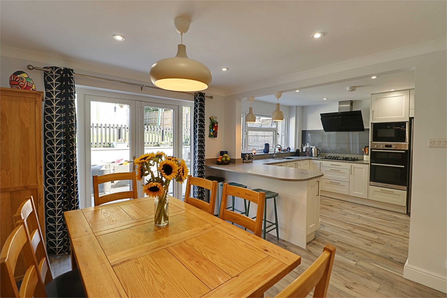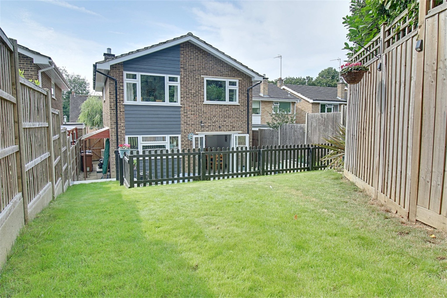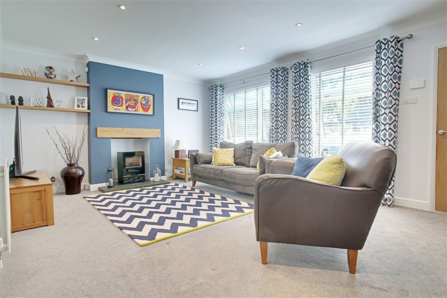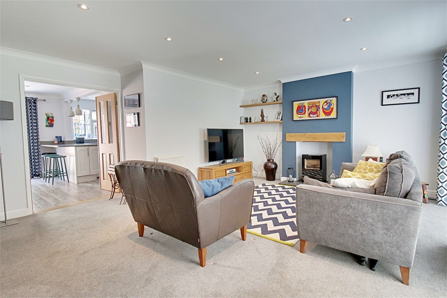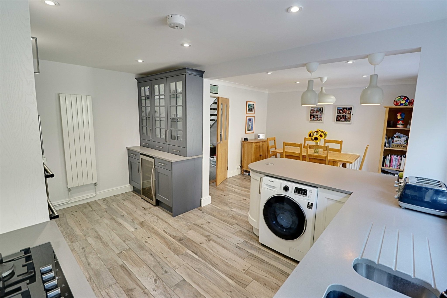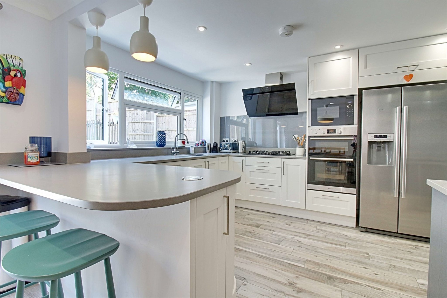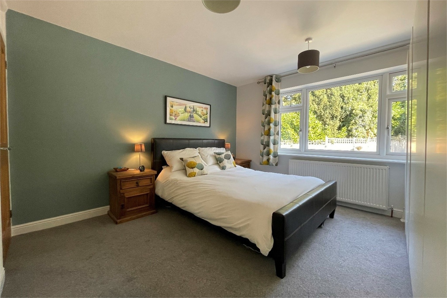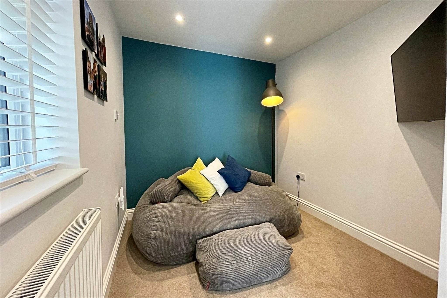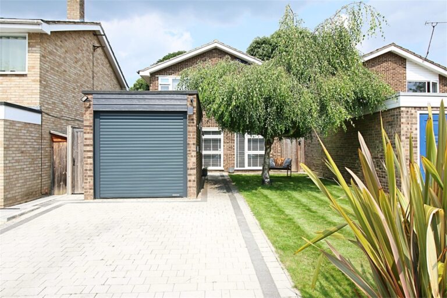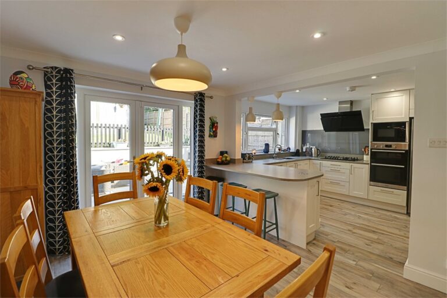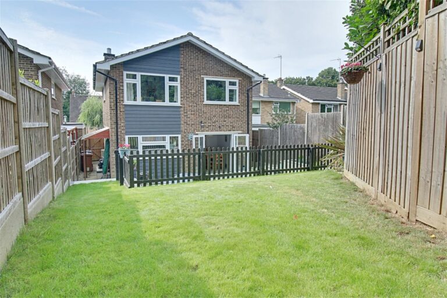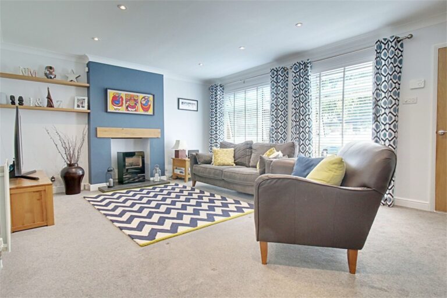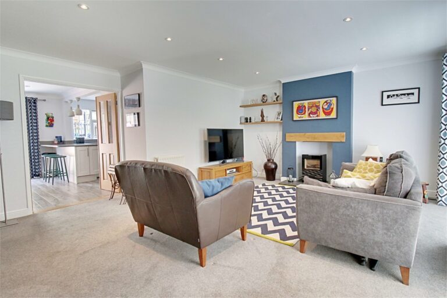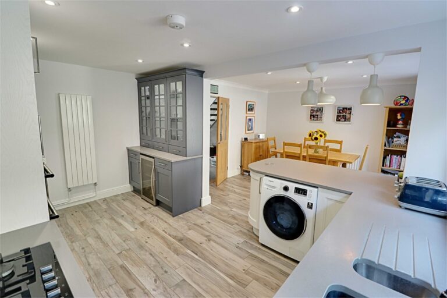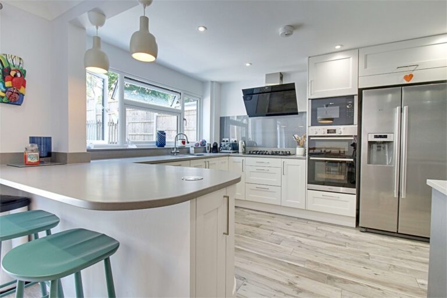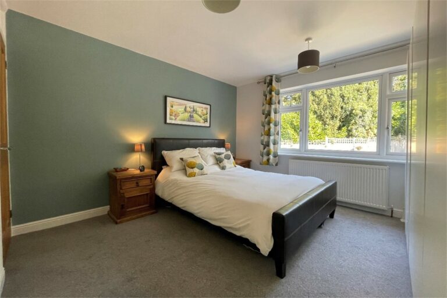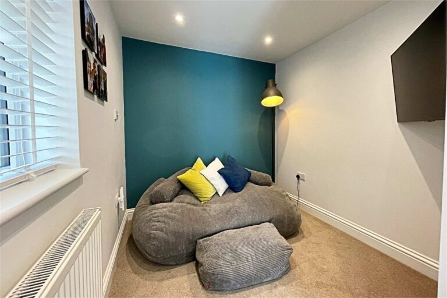#REF 24670505
£2,200 pcm
Greenstead, Sawbridgeworth
Key features
- 6 MONTH LET ONLY
- Four Bedrooms
- Stunning Kitchen/Dining Room
- High Quality Finish
- Beautifully Landscaped Garden
- Stone’s Throw from Town Centre
Full property description
*** 6 MONTHS ONLY *** A rarely available four bedroom family home which has been renovated to a high specification by its current owners. The property benefits from a magnificent kitchen/dining room, sitting room, ground floor shower room, study/bedroom 5. There are four bedrooms to the first floor and a modern family bathroom. Outside the property also enjoy a beautifully landscaped rear garden plus a driveway providing parking to the front of the property for approximately 2 vehicles.
Situated in the heart of the town and just 5 minutes from the centre and ideally positioned for Sawbridgeworth’s sought after schools. The mainline train station is approximately a 10 minute walk and serves London Liverpool Street and Cambridge. Sawbridgeworth’s centre offers shops for all your day-to-day needs, restaurants, cafes and public houses. The nearby towns of Bishop’s Stortford and Harlow are each within a short drive and offer multiple shopping centres, schools, recreational facilities, mainline train stations and of course, M11 leading to M25 access points.
Solid composite double glazed door leading in to:
Entrance Hall
With porcelain tiled flooring, radiator, large cloaks cupboard with hanging rail and storage housing meter boxes and consumer unit.
Sitting Room
20ft0 x 15ft10 with a double glazed full height window to front, fireplace with raised tiled hearth and oak bressumer, remote control modern gas log burner, t.v. aerial point, spotlighting, fitted carpet, radiators, carpeted staircase rising to first floor landing, double opening part-glazed oak doors leading through into:
Kitchen
20ft2 x 15ft4 comprising a modern bespoke kitchen with matching base and eye level cupboards, solid Caesarstone quartz worktop, pop-up electric power socket with multiple plug points, 1¼ bowl sink with drainer to side, hot and cold taps, five ring Neff gas hob, contemporary Neff extractor hob over, double oven/grill beneath, built-in Neff microwave, fridge/freezer, integrated Neff dishwasher, positioning for washer/dryer, radiator, matching dresser with Ceasarstone quartz top, lit display cabinet with further storage beneath, wine fridge, attractive porcelain tiled flooring with underfloor heating, Worcester combi boiler with 10 year warranty (installed in 2019), breakfast bar with recess for bar stools, spotlights, double glazed French doors leading out on to patio.
Bedroom 5/Playroom (Formerly Part of the Garage)
7ft10 x 7ft2 with a double glazed opaque window to side, fitted carpet, dimmer switch.
High Quality Shower Room
With tiled shower cubicle and a thermostatic controlled shower valve, wash hand basin set into vanity unit with cupboard beneath, flush w.c., contemporary radiator, fully tiled walls and floor, modern touch control mirror with light and socket, underfloor heating, extractor fan.
First Floor Landing
With a double glazed window to side, radiator, access to loft via pull-down aluminium ladder.
Bedroom 1
12ft2 x 11ft4 with a double glazed window to rear, radiator, fitted carpet.
Bedroom 2
12f8 x 9ft8 (into recess) with a double glazed window to front, radiator, airing cupboard with shelving and electric heat tube.
Bedroom 3
12ft2 x 8ft0 with a double glazed window to rear, radiator, built-in wardrobe, shelving, fitted carpet.
Bedroom 4
10ft4 x 9ft0 with a double glazed window to front, radiator, built-in wardrobe, fitted carpet.
Bathroom
Comprising a panel enclosed bath, shower screen, wall mounted shower, individual hot and cold taps and shower control, contemporary wash hand basin set into vanity unit with cupboard beneath, cistern enclosed flush w.c., porcelain tiled flooring, opaque double glazed window to side, tiled walls, heated towel rail, spotlighting, extractor fan.
Garden
To the rear of the property there is an extensively landscaped secluded Indian Sandstone patio with raised K Rend silicone bordered boundary, built in outside bench style seating, retained shingle borders, various electric power sockets, outside lighting, outside tap, Indian Sandstone steps leading up to the lawned secluded garden which is bordered by picket style fencing, further sleeper retained stocked flower beds at the far end of the garden, enclosed by fencing to all sides.
The Front
At the front of the property there is an attractive block paved driveway providing parking for 2 vehicles. The pathway continues from the side of the property to the front door and there is also a part lawned garden to side, once again with shingle borders and a Weeping Silver Birch tree.
General
Local Authority:
East Herts District Council
Band ‘E’
Viewing:
Strictly by appointment with WRIGHT & CO
Agent:
Open 7 days
Whilst reasonable care is taken to ensure that the information contained on this website is accurate, we cannot guarantee its accuracy and we reserve the right to change the information on this website at any time without notice. The details on this website do not form the basis of a tenancy agreement.
Interested in this property?
Why not speak to us about it? Our property experts can give you a hand with booking a viewing, making an offer or just talking about the details of the local area.
Have a property to sell?
Find out the value of your property and learn how to unlock more with a free valuation from your local experts. Then get ready to sell.
Book a valuationWhat's nearby?
Directions to this property
Print this page
Use one of our helpful calculators
Stamp duty calculator
Stamp duty calculator
