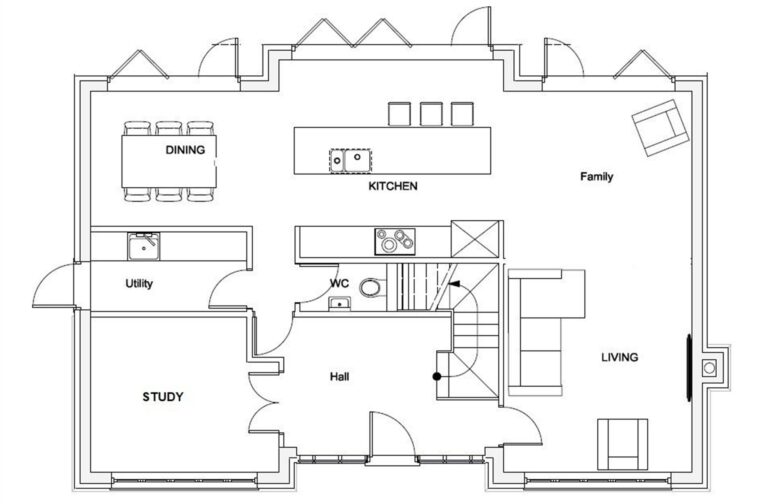
For Sale
#REF
£725,000
Manuka Chelmsford Road, White Roding, Dunmow, CM6 1RF
- 4 Bedrooms
- 2 Bathrooms
- 2 Receptions
Gilders, Sawbridgeworth
A rare chain free renovation/modernisation project with four good size bedrooms, extended to provide a large ground floor layout including a large living/dining room, playroom, kitchen, utility area, downstairs shower room, first floor bathroom, single garage, parking and a nice west facing garden. The property is in need of modernisation but it does have double glazed windows and gas fired heating.
Front Door
UPVC double glazed door with full height double glazed windows on two aspects.
Entrance Hall
With parquet flooring, further glazed door leading to:
Large Entrance Hall
With a turned staircase rising to the first floor, built-in cloaks hanging space, large useful understairs cupboard.
Large Open Plan Living/Dining Room
23' 8" x 11' 7" (7.21m x 3.53m) split into two areas.
Living Area = 12’10 x 11’0
Dining Area = 11’8 x 11’0
With a double glazed window to front, radiator, feature fireplace, wall mounted light points, sliding double glazed patio doors to the rear patio giving fine views via two double glazed windows to rear, serving hatch through to kitchen.
Family Room
17' 6" x 7' 7" (5.33m x 2.31m) with a double glazed windows to front and side, radiator, parquet flooring. This room would make a very useful playroom.
Kitchen
12' 9" x 8' 5" (3.89m x 2.57m) 12' 9" x 8' 5" (3.89m x 2.57m) with a large double glazed window to rear giving fine views over the garden, double inset stainless steel sink unit, matching base and eye level units with rolled edge work surfaces over, four ring gas hob with a Canon wall mounted fold-away above, breakfast bar area, extractor fan, recessed lighting, fitted oven, fridge, vinyl flooring.
Utility Area
7' 6" x 7' 2" (2.29m x 2.18m) with plumbing for a washer/dryer, space for freezer, wall mounted gas boiler, single radiator, walkway with a double glazed door leading to rear, door leading to garage.
Downstairs Shower Room
Comprising a glazed shower cubicle with an Aqualisa shower, flush w.c., pedestal wash hand basin, tiled splashback, single radiator, opaque double glazed window to side.
First Floor Part Galleried Landing
Lit by a double glazed window to side aspect, access to loft space.
Bedroom 1
13' 6" x 10' 6" (4.11m x 3.20m) with a double glazed window to front, skirting board radiator, fitted wardrobes with bed recess, matching dressing table and drawer units.
Bedroom 2
11' 6" x 9' 5" (3.51m x 2.87m) with a double glazed window to rear providing far reaching views over the garden, built-in wardrobes, bed recess, fitted cupboards.
Bedroom 3
11' 0" x 7' 0" (3.35m x 2.13m) with a double glazed window to front, built-in wardrobes with single bed recess, skirting board radiator.
Bedroom 4
7' 11" x 7' 6" (2.41m x 2.29m) with a double glazed window to rear.
Family Bathroom
Comprising a panel enclosed bath with electric shower above, flush w.c., pedestal wash hand basin with complementary tiled surrounds, double glazed opaque window to rear, single radiator.
Outside
The Rear
The property enjoys a west facing fully enclosed rear garden with a full width paved patio area directly to the rear, ideal for outside entertaining and barbecues with outside lighting. There is a pathway to the side and the rest of the garden is mainly laid to lawn with well stocked shrub and herbaceous borders. The garden is enclosed by fencing and benefits from a timber garden shed.
Single Garage
17' 6" x 8' 2" (5.33m x 2.49m) with an electronically operated roller shutter door, power and light laid on. The garage also contains the fuse box and has a cold water tap.
Why not speak to us about it? Our property experts can give you a hand with booking a viewing, making an offer or just talking about the details of the local area.
Find out the value of your property and learn how to unlock more with a free valuation from your local experts. Then get ready to sell.
Book a valuation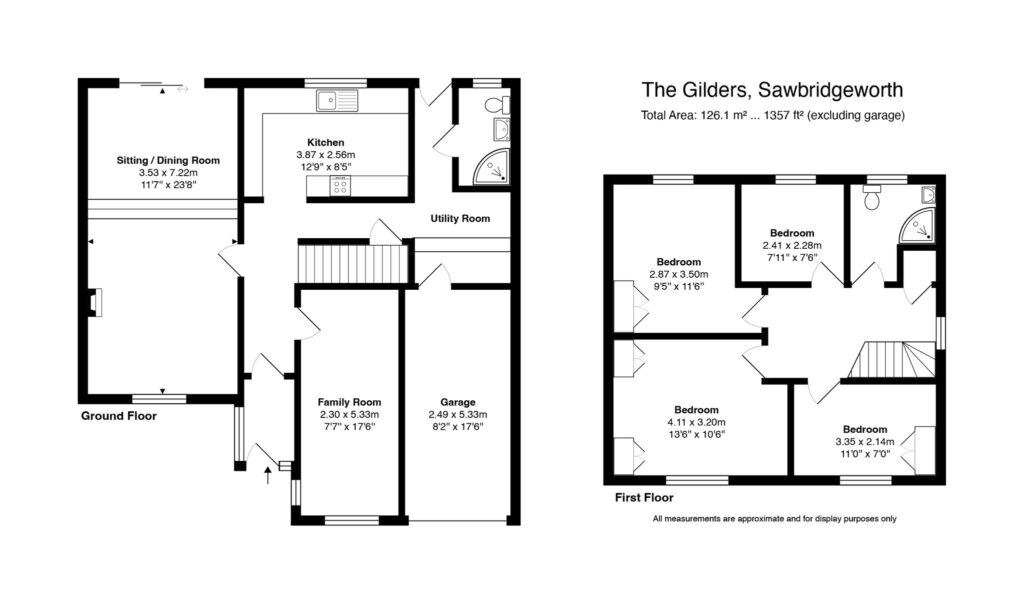
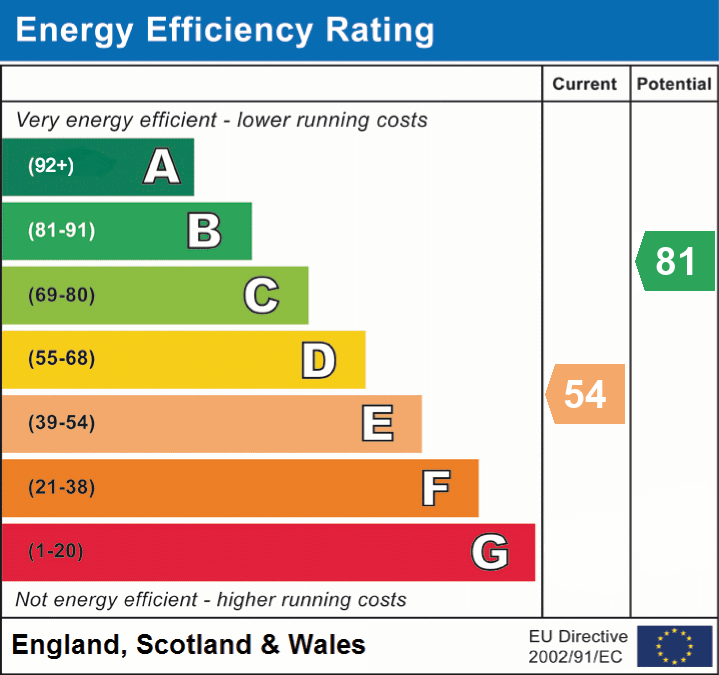
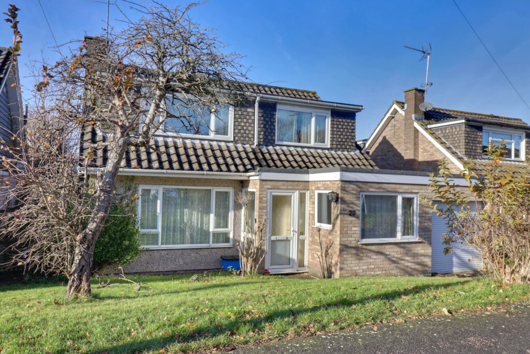
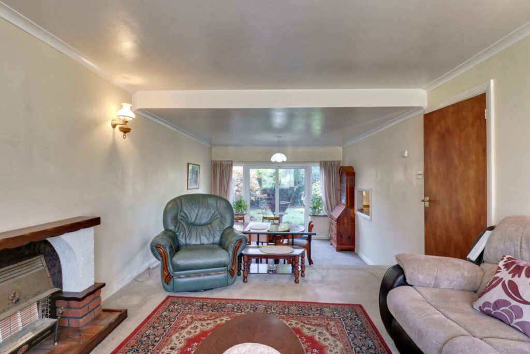
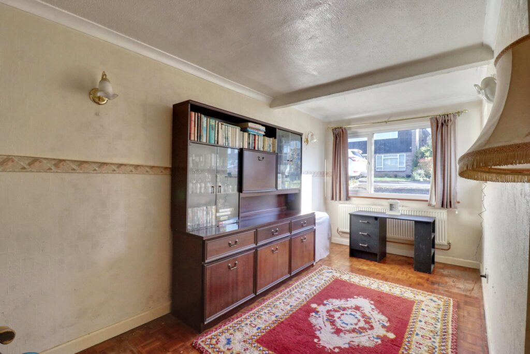
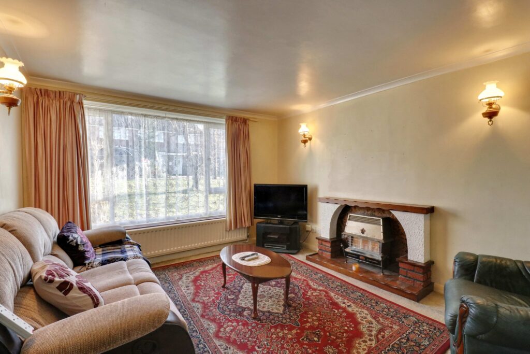
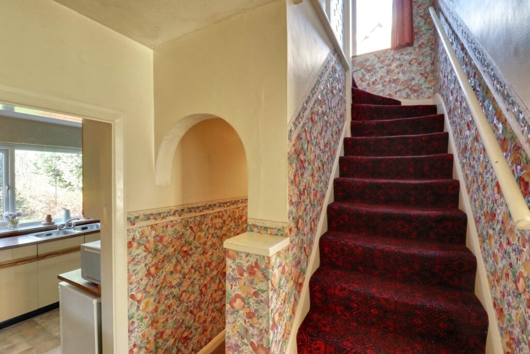
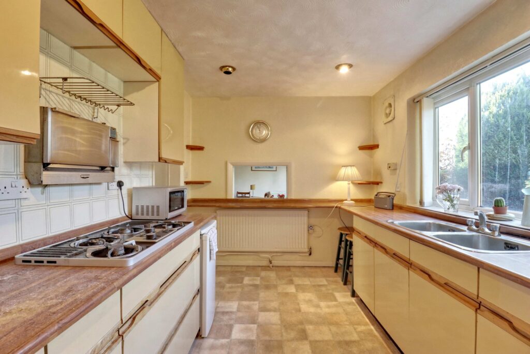
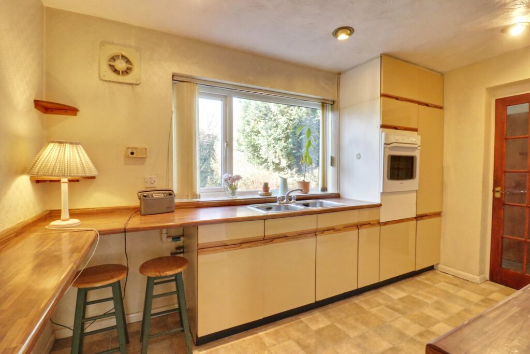
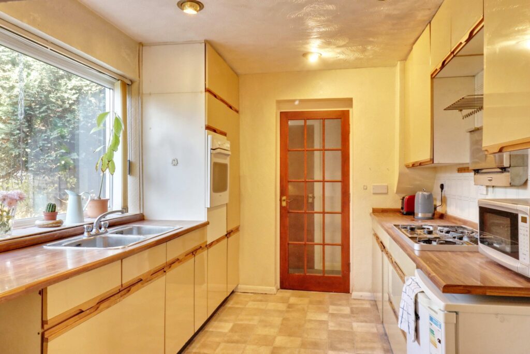
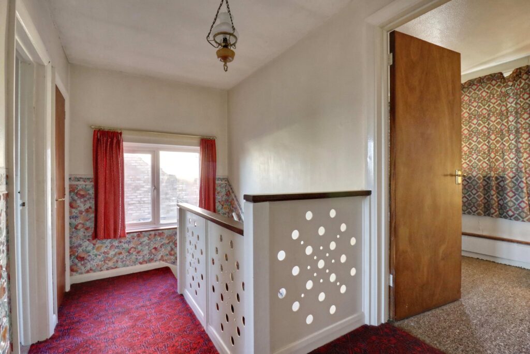
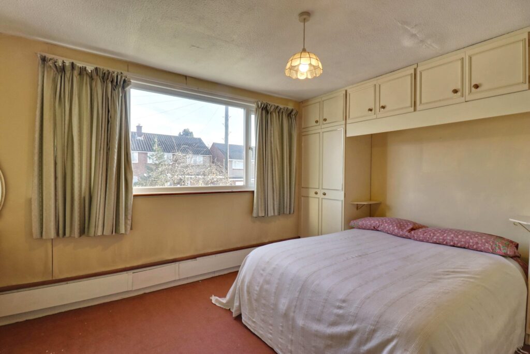
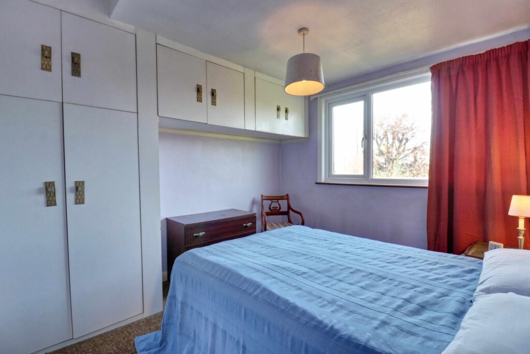
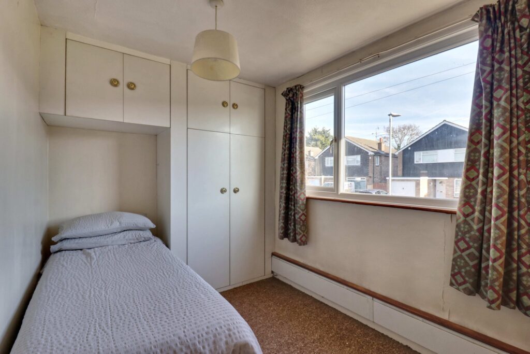
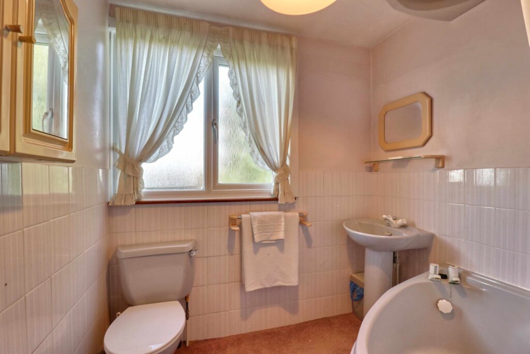
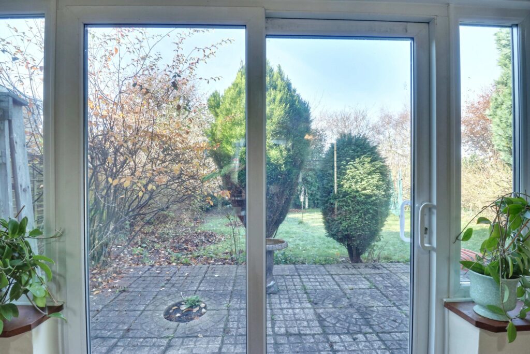
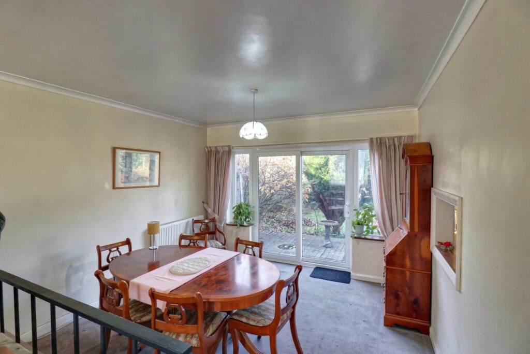
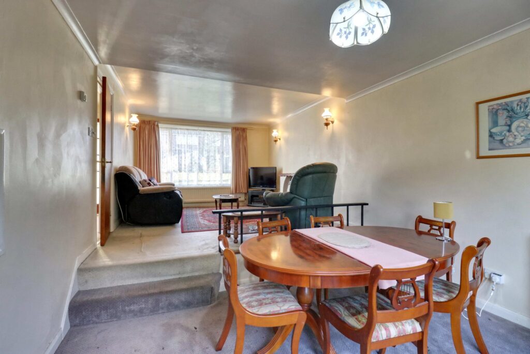
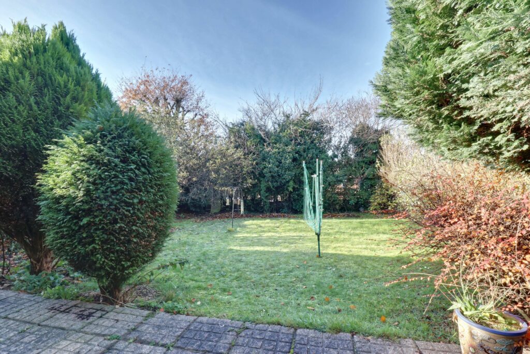
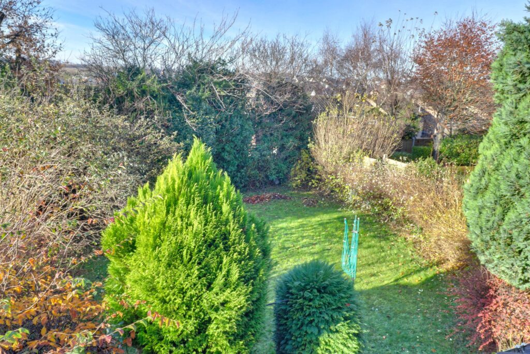
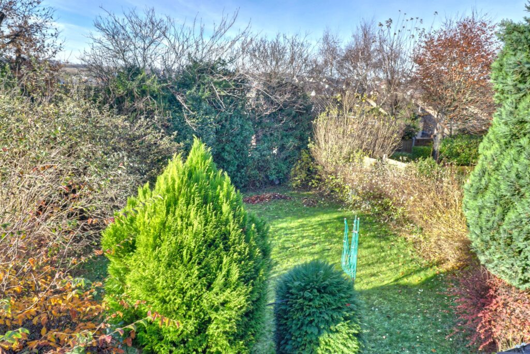
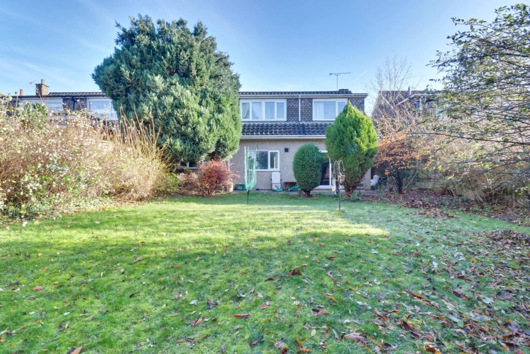
Lorem ipsum dolor sit amet, consectetuer adipiscing elit. Donec odio. Quisque volutpat mattis eros.
Lorem ipsum dolor sit amet, consectetuer adipiscing elit. Donec odio. Quisque volutpat mattis eros.
Lorem ipsum dolor sit amet, consectetuer adipiscing elit. Donec odio. Quisque volutpat mattis eros.