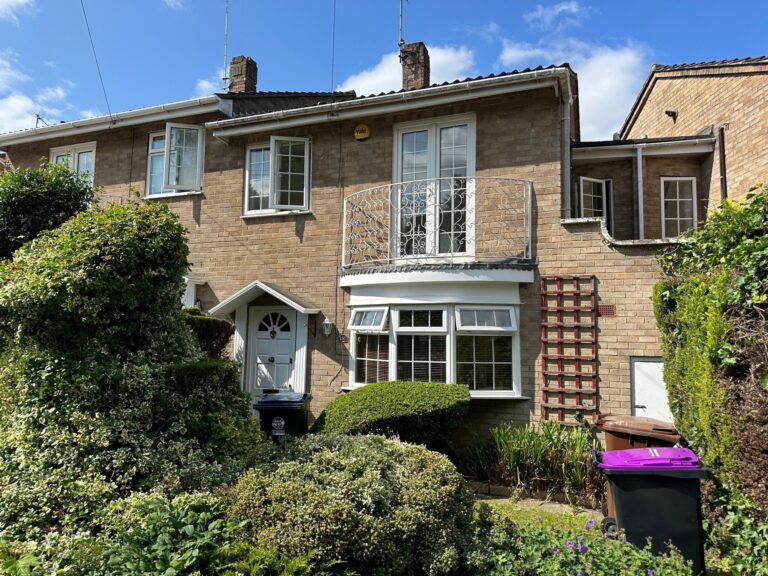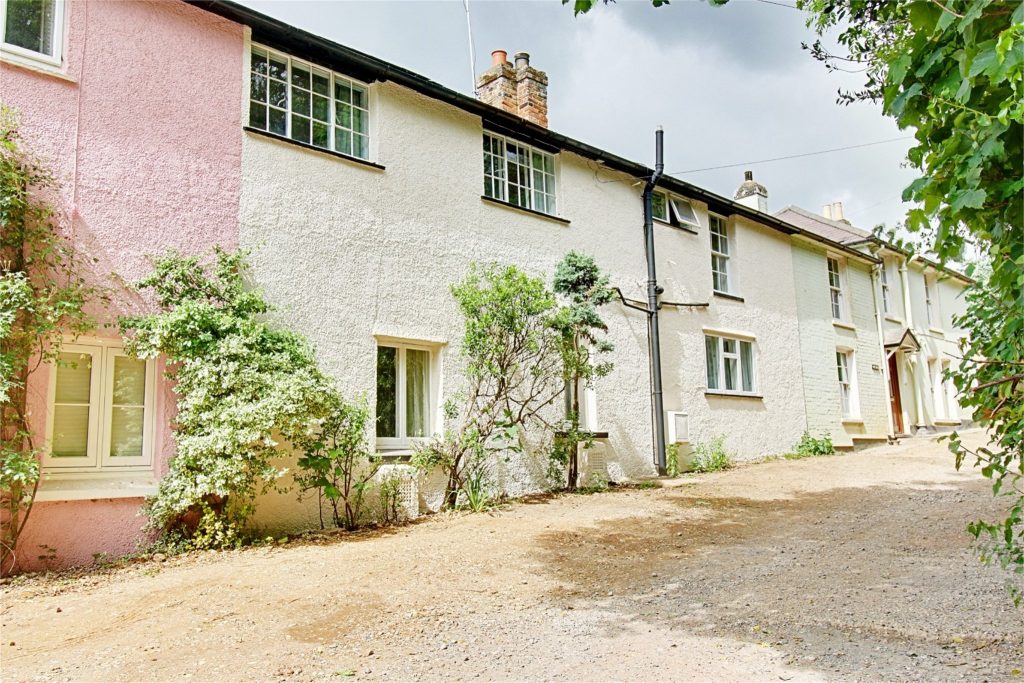
For Sale
#REF 29205942
£449,950
26 Collins Cross, Bishop's Stortford, Hertfordshire, CM23 2DD
- 3 Bedrooms
- 1 Bathrooms
- 1 Receptions
#REF 24638182
Foxdells Lane, Bishop’s Stortford
Entrance
Front Door
Quarry tiled steps up to a part glazed wooden front door leading through to:
Entrance Area
With carpet tiled flooring, double radiator, built-in shelving, electric meter cupboard, high level storage, cloaks hanging space, roof lights to ceiling. This area extends into:
Kitchen
19' 6" x 6' 6" (5.94m x 1.98m) (extending to 7’8) with exposed rustic red brick walls, generous ceiling heights, freestanding Ikea kitchen with drawer units, cupboards, stainless steel sink with monobloc mixer tap, four ring gas hob with a stainless steel extractor hood over and a stainless steel oven beneath, Bosch fridge/freezer, further built-in storage, wall mounted gas boiler, double radiator, stairs to dining room.
Downstairs Wet Room
Fully tiled with a wall mounted electric shower, opaque window to side, extractor fan, radiator, flush w.c., wash hand basin, ceramic tiled flooring.
Large Living Room
16' 6" x 12' 4" (5.03m x 3.76m) with a 9’0 high ceiling height, feature rustic red brick raised hearth fireplace with oak bressumer, exposed timbers, two double radiators, two secondary glazed windows to front, stripped pine wooden flooring.
Dining Room
16' 6" x 13' 2" (5.03m x 4.01m) with a window to front, double radiator, feature open grate rustic red brick fireplace, exposed timbers, stairs down to kitchen with shutter doors, carpeted stairs to:
First Floor Landing
With stripped pine flooring, exposed timbers, two Velux windows, two further windows to rear, single radiator.
Bedroom 1
10' 10" x 10' 8" (3.30m x 3.25m) with a vaulted ceiling and exposed timbers, secondary glazed window to front, built-in wardrobes and storage, single radiator, fitted carpet.
Bedroom 2
13' 10" x 9' (4.22m x 2.74m) with a secondary glazed window to front, Velux window to rear, vaulted ceiling, exposed timbers, single radiator, built-in wardrobe with storage above, fitted carpet.
Bedroom 3
10' 8" x 8' 6" (3.25m x 2.59m) with a sash secondary glazed window to front, radiator, exposed timbers, party vaulted ceiling, fitted carpet.
Large Family Bathroom
Comprising a panel enclosed bath with mixer tap and shower attachment, pedestal wash hand basin, flush w.c., complementary half tiled surrounds, two single glazed windows to front, access to loft space, utility cupboard with plumbing for washer/dryer, single radiator, stripped pine flooring.
Outside
The Rear
The property enjoys a sun trap cobbled courtyard garden with outside lighting and a door leading to:
ONE BEDROOM ANNEXE
Open Plan Living/Kitchen Area
16' 4" x 15' 2" (4.98m x 4.62m) partly open to full height with ¾ height wooden door and window to front, two double glazed windows to side, carpet tiled flooring, carpeted stairs to first floor.
Kitchen Area
Comprising base and eye level units with a rolled edge worktop, 1¼ bowl, single drainer sink unit with mixer tap, four ring gas hob with oven beneath, space for fridge, under stairs storage.
Shower Room
Fully tiled with a corner shower cubicle with an electric shower, flush w.c., pedestal wash hand basin with a monobloc mixer tap, wall mounted heater, fitted carpet.
Bedroom
10' 10" x 10' 10" (3.30m x 3.30m) with a restrictive head height of 6ft, Velux window to side, wardrobe, high level eaves storage cupboard, dressing area with built-in cupboards, balcony overlooking the living room.
The Front
To the front of the property there is parking for 2 cars.
Local Authority
East Herts District Council
Band ‘D’
Why not speak to us about it? Our property experts can give you a hand with booking a viewing, making an offer or just talking about the details of the local area.
Find out the value of your property and learn how to unlock more with a free valuation from your local experts. Then get ready to sell.
Book a valuation
Lorem ipsum dolor sit amet, consectetuer adipiscing elit. Donec odio. Quisque volutpat mattis eros.
Lorem ipsum dolor sit amet, consectetuer adipiscing elit. Donec odio. Quisque volutpat mattis eros.
Lorem ipsum dolor sit amet, consectetuer adipiscing elit. Donec odio. Quisque volutpat mattis eros.