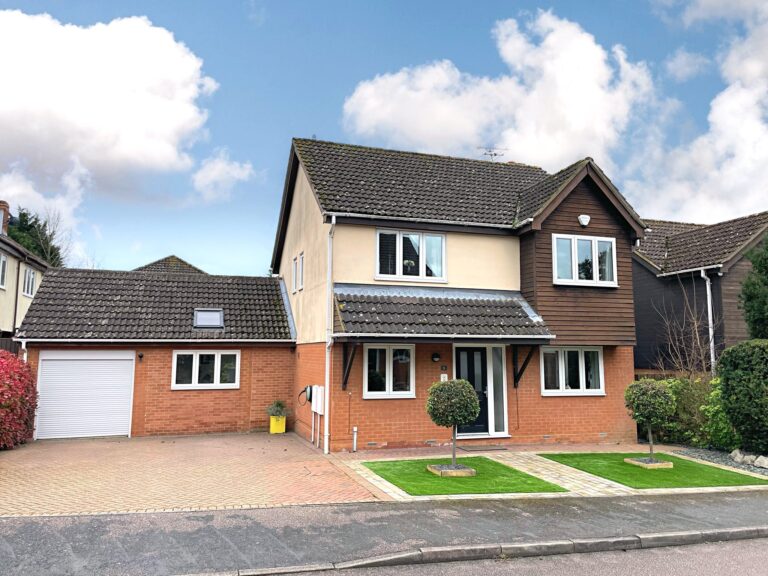
For Sale
#REF 28826712
£750,000
3 Hampton Gardens, Sawbridgeworth, Hertfordshire, CM21 0AN
- 4 Bedrooms
- 2 Bathrooms
- 3 Receptions
#REF 29007499
Foster Street, Harlow
1 Old Farm Cottage is a semi-detached family home which benefits from having a kitchen/breakfast room, utility, good size living room with feature fireplace, separate dining room, downstairs WC, large main bedroom with dressing area and en-suite shower room, three further bedrooms and a high quality main family bathroom. Outside there is a good size rear garden, extensive driveway providing off-road parking for several vehicles and access to a large double garage/workshop.
Front Door
UPVC double glazed front door giving access to:
Entrance Porch
Double glazed opaque windows on either side, wooden flooring with part glazed wooden door giving access through to:
Entrance Hall
With a carpeted staircase rising to first floor, radiator, wooden flooring.
Downstairs WC
Comprising a button flush w.c., inset wash hand basin with monobloc tap and vanity cupboard beneath, radiator, tiled floor.
Living Room
14' 10" x 14' 4" (4.52m x 4.37m) with double glazed windows to front and side, large Inglenook brick fireplace with log burner, exposed heavy timbers, radiators, t.v. aerial point, telephone point, wooden flooring, double opening doors through to:
Dining Room
20' 6" x 13' 0" (6.25m x 3.96m) with a double glazed window to side, radiator, telephone point, wooden flooring, door through to:
Kitchen/Diner
15' 10" x 11' 8" (4.83m x 3.56m) with double opening double glazed doors giving access and views out on to back garden, inset ceramic sink/drainer with stainless steel mixer tap above and cupboard beneath, further range of base and eye level units with a rolled edge worktop, integrated four ring electric hob with matching stainless steel extractor fan above and integrated oven beneath, space and plumbing for free standing dishwasher, space for fridge/freezer, breakfast bar area, space for dining table, low voltage downlighting, tiled floor, door giving access to:
Utility Room
10' 8" x 7' 4" (3.25m x 2.24m) with double glazed windows to front and side, radiator, small butler-style sink with hot and cold taps, fitted storage units with worktops, space and plumbing for washing machine, space for tumble dryer, water softener, Grant oil fired boiler supplying domestic hot water and heating, further space for spare fridge or freezer, tile floor.
Rear Lobby Area
With a double glazed UPVC door giving access to the outside of the property, radiator, tiled floor.
First Floor Landing
Carpeted staircase rising to second floor, radiators, door giving access to airing cupboard housing a lagged copper cylinder and shelving above.
Bedroom 1
14' 4" x 11' 4" (4.37m x 3.45m) with double glazed windows to front and side, radiator, exposed timbers, telephone point, t.v. aerial point, fitted carpet, archway through to:
Dressing Area
With space for wardrobes, low voltage downlighting, fitted carpet, door through to:
En-Suite Shower Room
Comprising an enclosed shower cubicle with wall mounted Trident shower and a glazed door, button flush w.c., inset wash hand basin with monobloc and vanity cupboard beneath, mirror over, opaque double glazed window to front, radiator, low voltage downlighting, extractor fan, tiled floor.
Bedroom 2
13' 2" x 9' 8" (4.01m x 2.95m) with a double glazed window to rear giving views out to back garden, radiator, fitted carpet.
Bedroom 3
10' 4" x 8' 0" (3.15m x 2.44m) with a double glazed window to side, radiator, fitted carpet.
Family Bathroom
Comprising a panel enclosed bath with hot and cold stainless steel taps and hand held shower attachment, separate shower cubicle with glazed shower screen, fixed shower head plus hand held shower attachment, button flush w.c., inset wash hand basin with monobloc tap and vanity cupboard beneath, mirror over, opaque double glazed window to side, chrome heated towel rail, extractor fan, low voltage downlighting, part tiled walls, tiled floor.
Second Floor Landing
With a Velux window to side, radiator, door giving access to eaves storage cupboard, door giving access to further loft space, door giving access to:
Bedroom 4
10' 10" x 8' 4" (3.30m x 2.54m) with a double glazed window to side, radiator, low level eaves storage cupboards, hatch giving access to loft space, fitted carpet.
Outside
The Rear
Directly off of the rear of the house there is an extensive patio area with well stock flower borders and enclosed by picket style fence. There is a gate which leads out on to a shingled driveway area which is accessed via the side of the property and a block paved driveway which then leads up and around to a large detached double garage. There is also a timber shed to the side, oil tank, greenhouse and another section of garden which is mainly laid to lawn with mature trees and hedges at the side and rear.
Detached Double Garage
18' 8" x 17' 10" (5.69m x 5.44m) large detached double garage with an electric up and over door, power and light laid on, window to side, access to loft with pull down stairs providing a huge amount of storage for the full width of the garage with potential to convert in to a room, door giving access to:
Separate Workshop/Storage Area
18’8 x 6’4 with windows to front and side, door giving access out to the front of garage.
Local Authority
Epping Forest District Council
Band ‘E’
Why not speak to us about it? Our property experts can give you a hand with booking a viewing, making an offer or just talking about the details of the local area.
Find out the value of your property and learn how to unlock more with a free valuation from your local experts. Then get ready to sell.
Book a valuation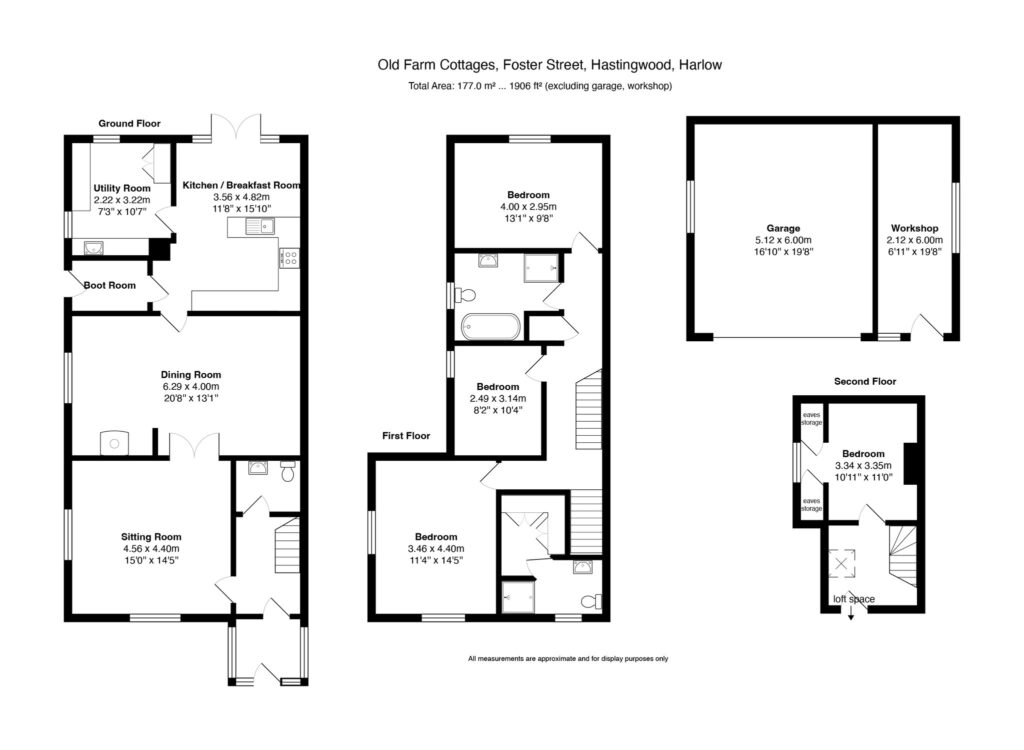
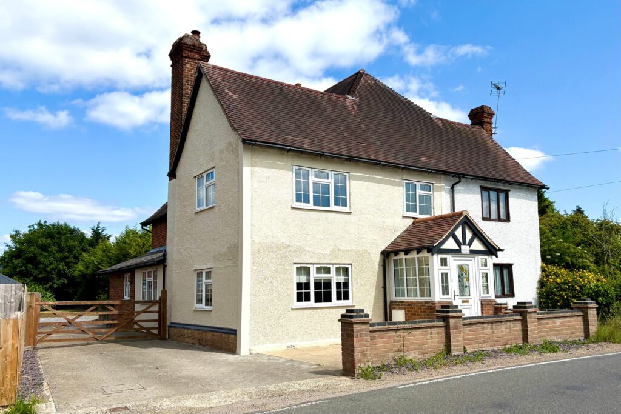
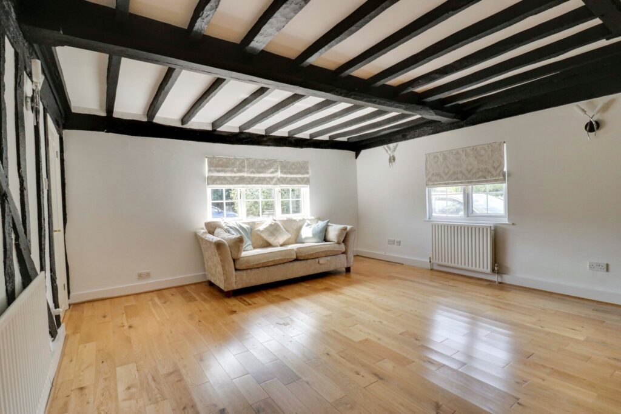
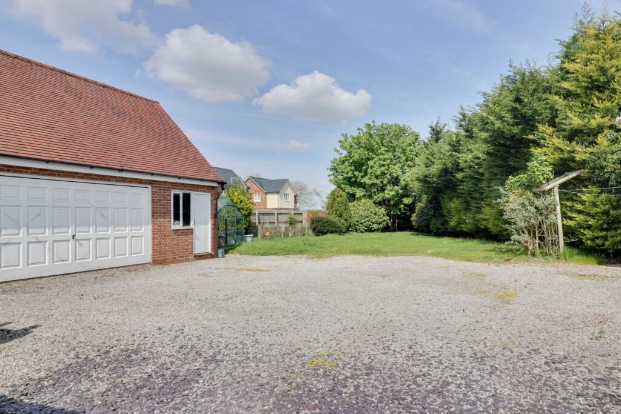
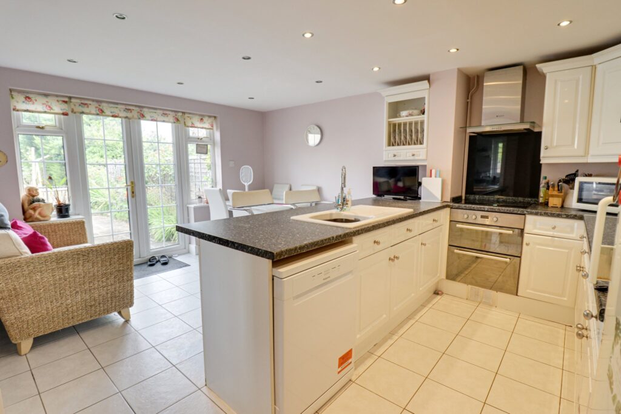
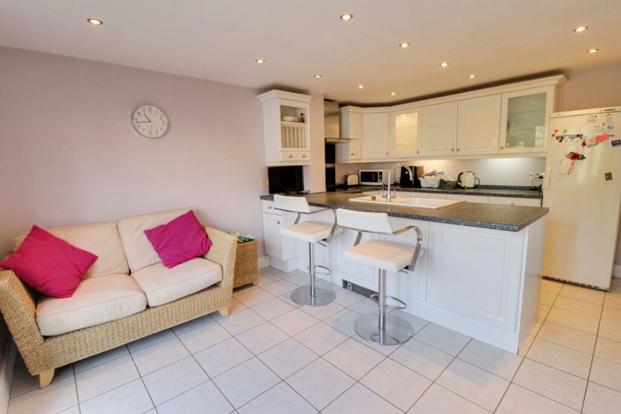
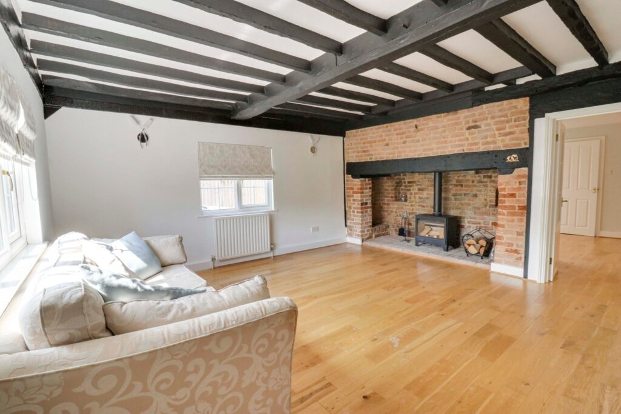
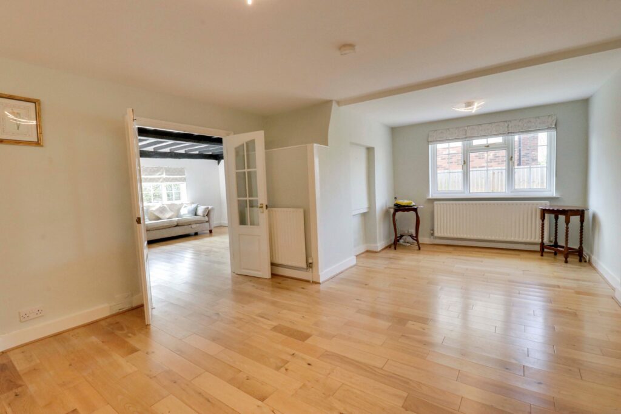
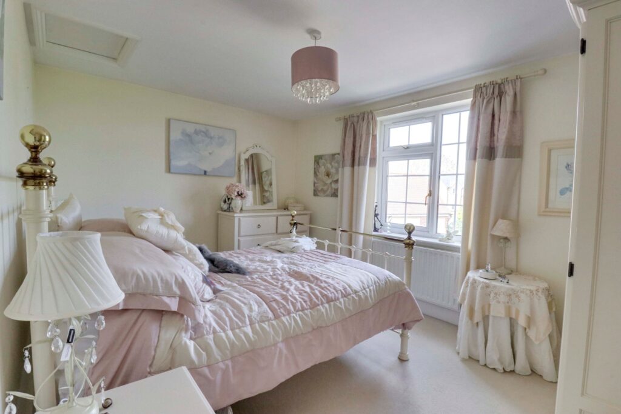
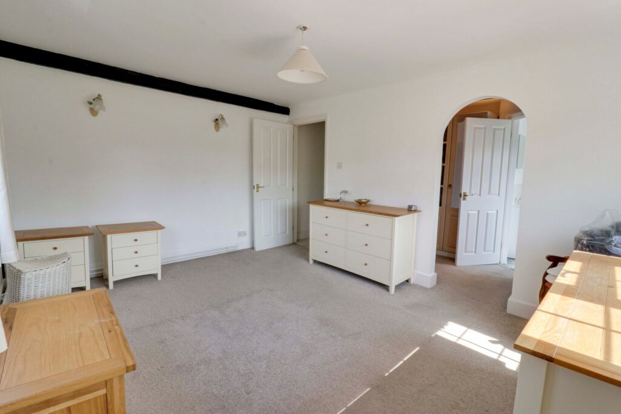
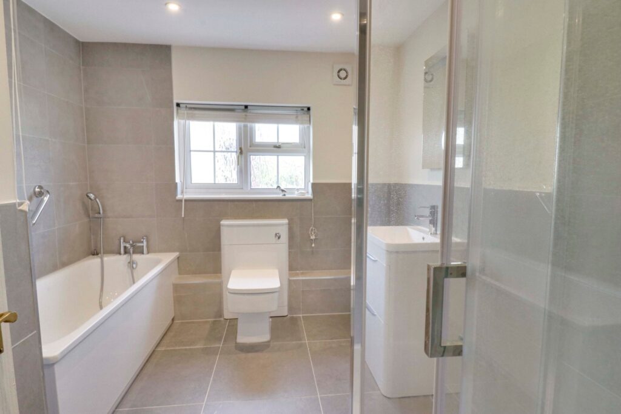
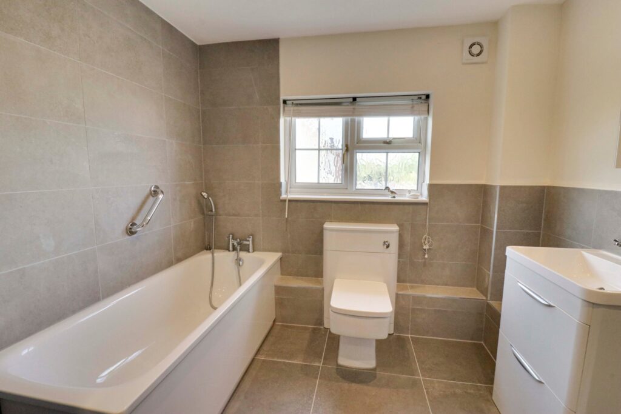
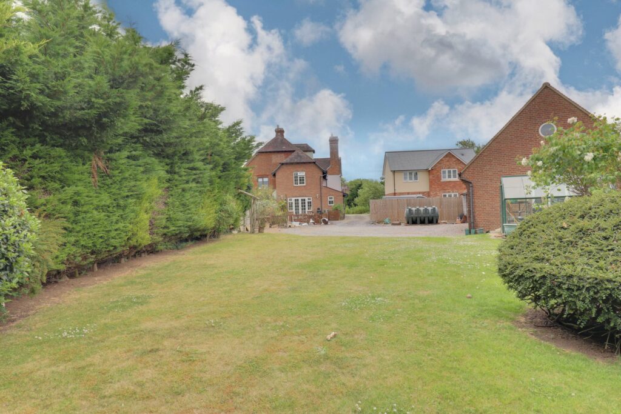
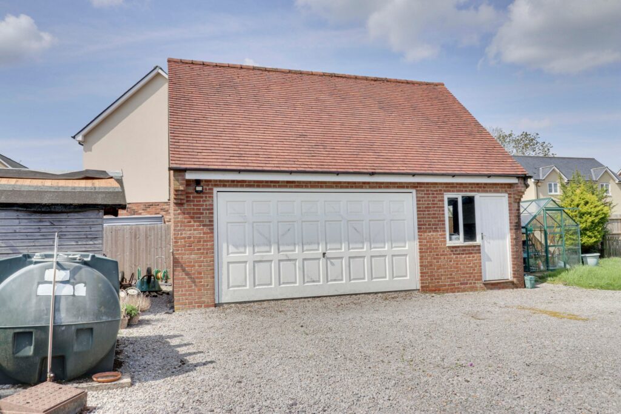
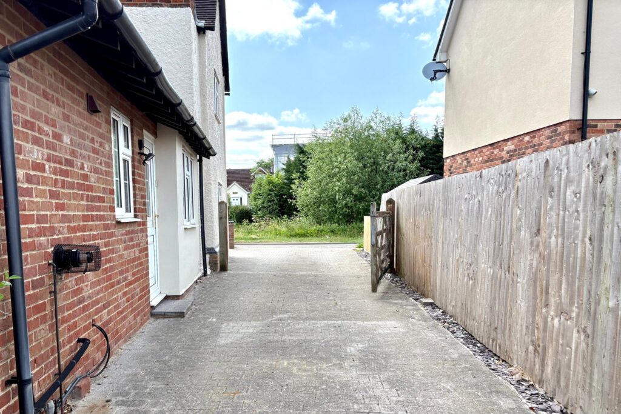
Lorem ipsum dolor sit amet, consectetuer adipiscing elit. Donec odio. Quisque volutpat mattis eros.
Lorem ipsum dolor sit amet, consectetuer adipiscing elit. Donec odio. Quisque volutpat mattis eros.
Lorem ipsum dolor sit amet, consectetuer adipiscing elit. Donec odio. Quisque volutpat mattis eros.