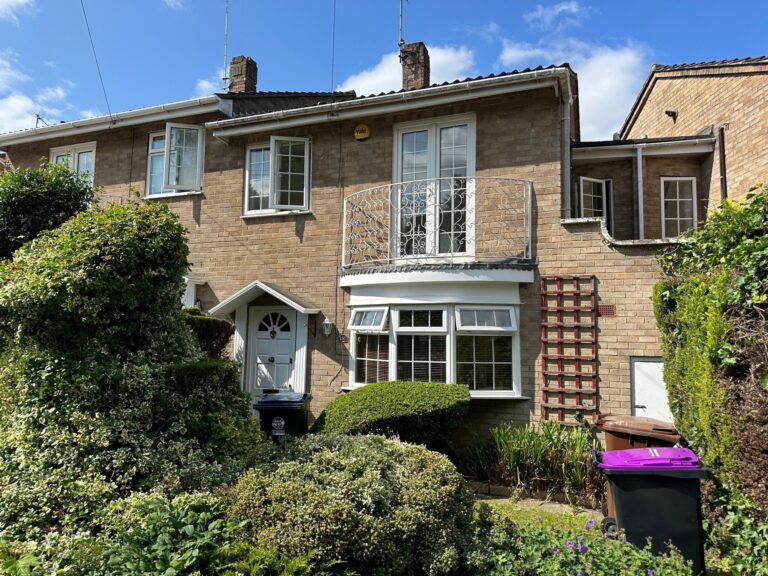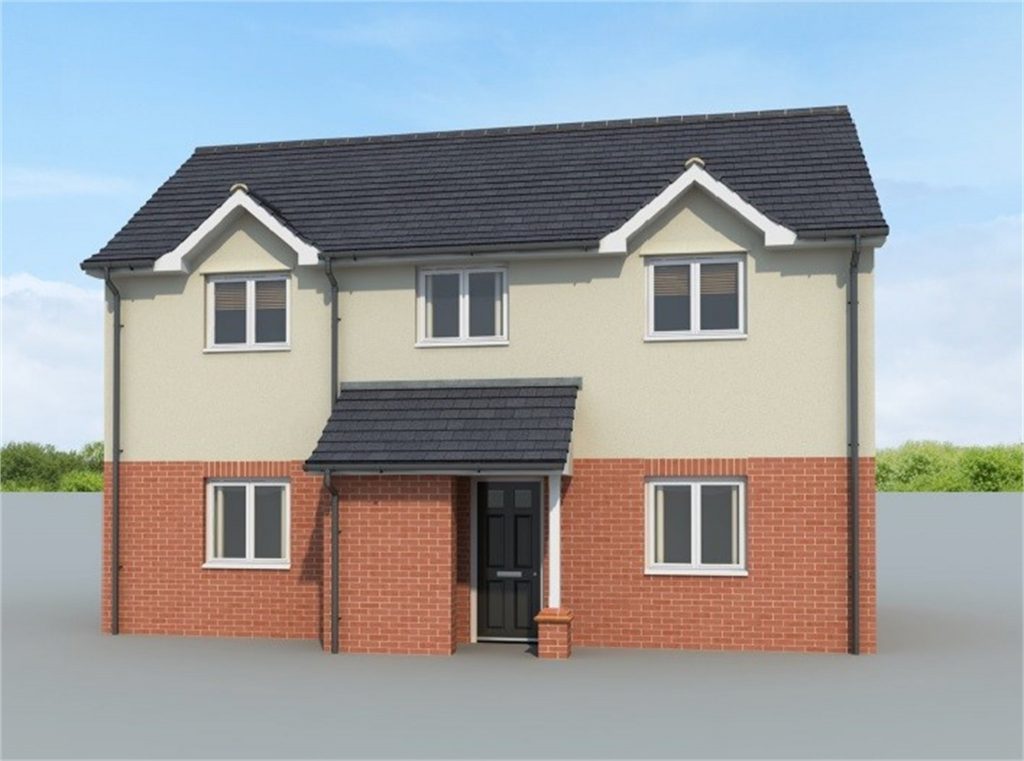
For Sale
#REF 29205942
£449,950
26 Collins Cross, Bishop's Stortford, Hertfordshire, CM23 2DD
- 3 Bedrooms
- 1 Bathrooms
- 1 Receptions
#REF 23479636
Foster Street, Harlow
Entrance
Covered Entrance
With a door leading through to:
Entrance Hall
With stairs rising to the first floor, door to:
Downstairs W.C.
Comprising a contemporary low level flush w.c., pedestal wash hand basin with a tiled splashback, double glazed window to side.
Lounge
15’8 x 11’0 with double doors giving access to patio and garden, double glazed window to front, open plan sweeping through to:
Kitchen
13' 2" x 11' (4.01m x 3.35m) with a double glazed window to rear, insert sink unit with cupboard under, further range of matching base and eye level units, integrated oven and integrated induction hob with extractor over, integrated dishwasher, integrated fridge and freezer, tiled flooring. The kitchen is a simple shaker style unit, door through to:
Utility Room
With a door giving side access, insert stainless steel sink unit, space for washing machine, boiler cupboard housing a pressurised cylinder and heating system.
First Floor Landing
With access to loft space.
Master Bedroom
12' 2" x 11' 2" (3.71m x 3.40m) with a window to rear, door to:
En-Suite Shower Room
A white contemporary suite comprising a low level flush w.c., wash hand basin, large walk-in shower, double glazed window to rear.
Bedroom 2
12' 8" x 8' (3.86m x 2.44m) with a double glazed window to front.
Bedroom 3
11' 2" x 8' (3.40m x 2.44m) with a double glazed window to rear.
Bathroom
A contemporary suite comprising a panel enclosed bath with mixer tap, flush w.c., wash hand basin with a monobloc tap insert to cupboard unit.
Outside
The properties will enjoy paved patios, turfed gardens and close boarded fencing. They will have outside power, water and parking for 2 vehicles.
Local Authority
To be confirmed.
Why not speak to us about it? Our property experts can give you a hand with booking a viewing, making an offer or just talking about the details of the local area.
Find out the value of your property and learn how to unlock more with a free valuation from your local experts. Then get ready to sell.
Book a valuation
Lorem ipsum dolor sit amet, consectetuer adipiscing elit. Donec odio. Quisque volutpat mattis eros.
Lorem ipsum dolor sit amet, consectetuer adipiscing elit. Donec odio. Quisque volutpat mattis eros.
Lorem ipsum dolor sit amet, consectetuer adipiscing elit. Donec odio. Quisque volutpat mattis eros.